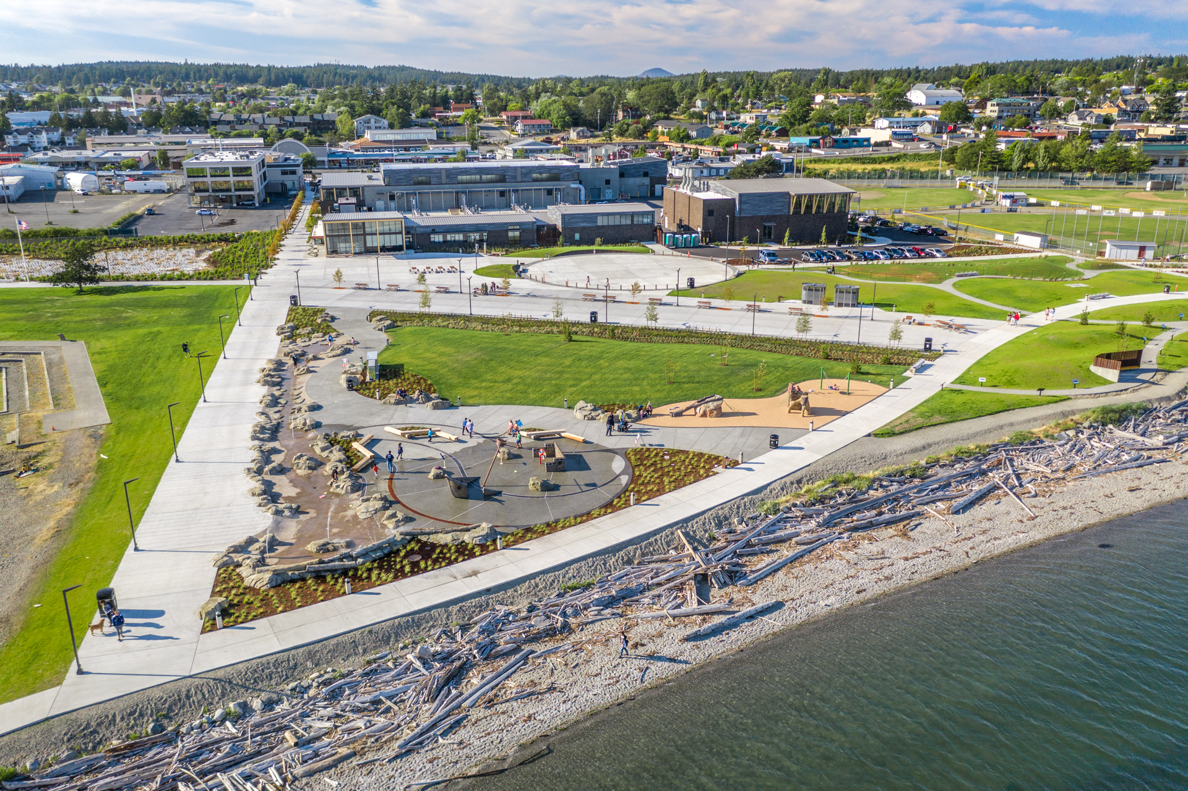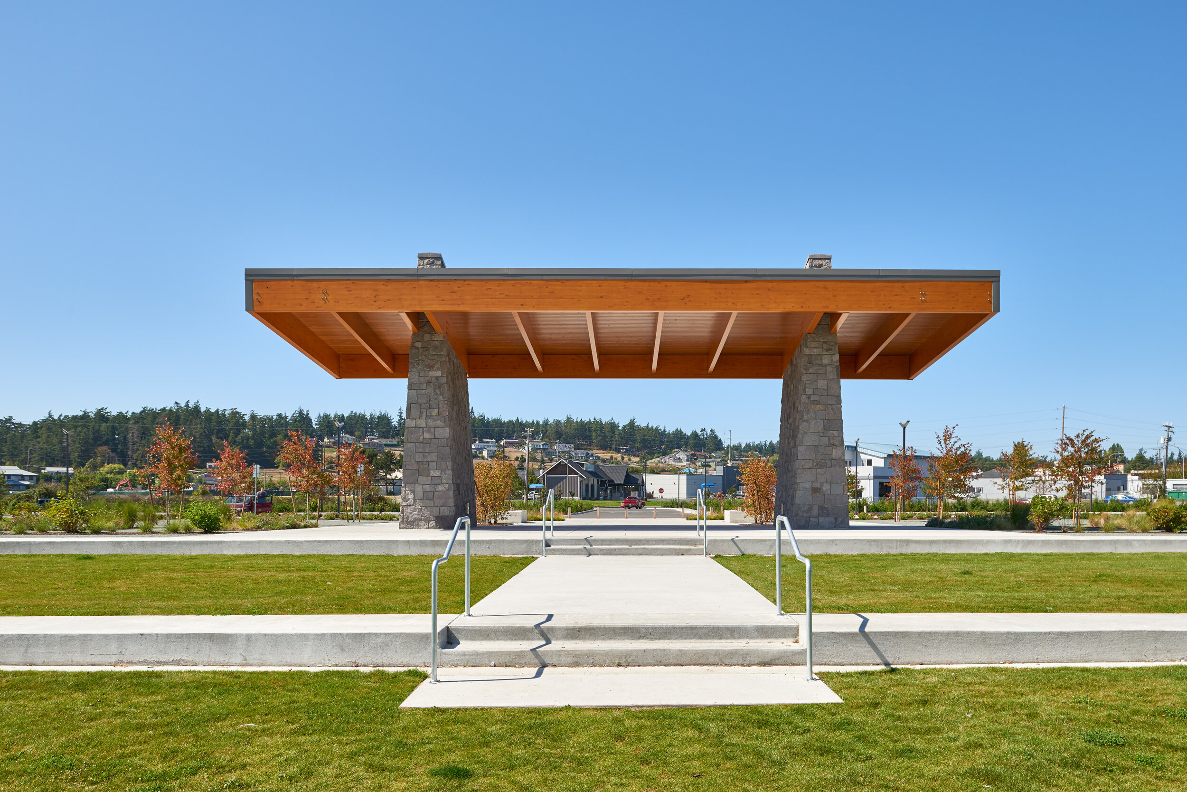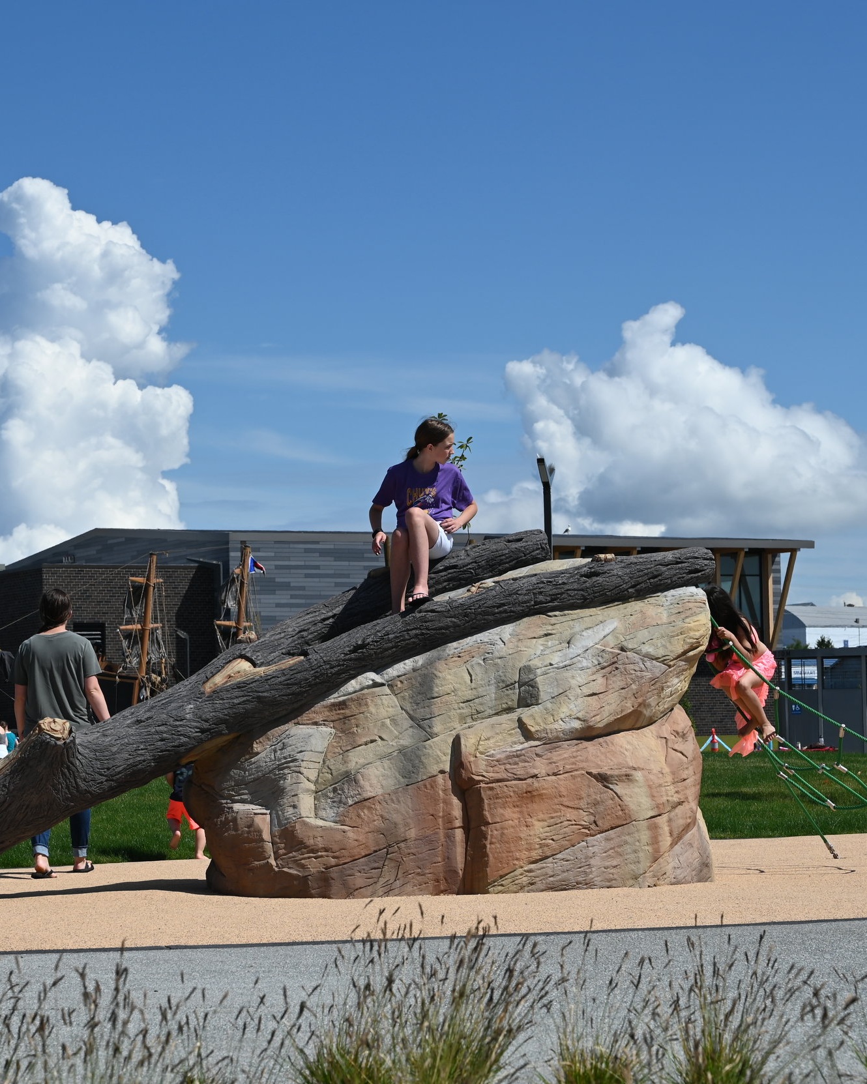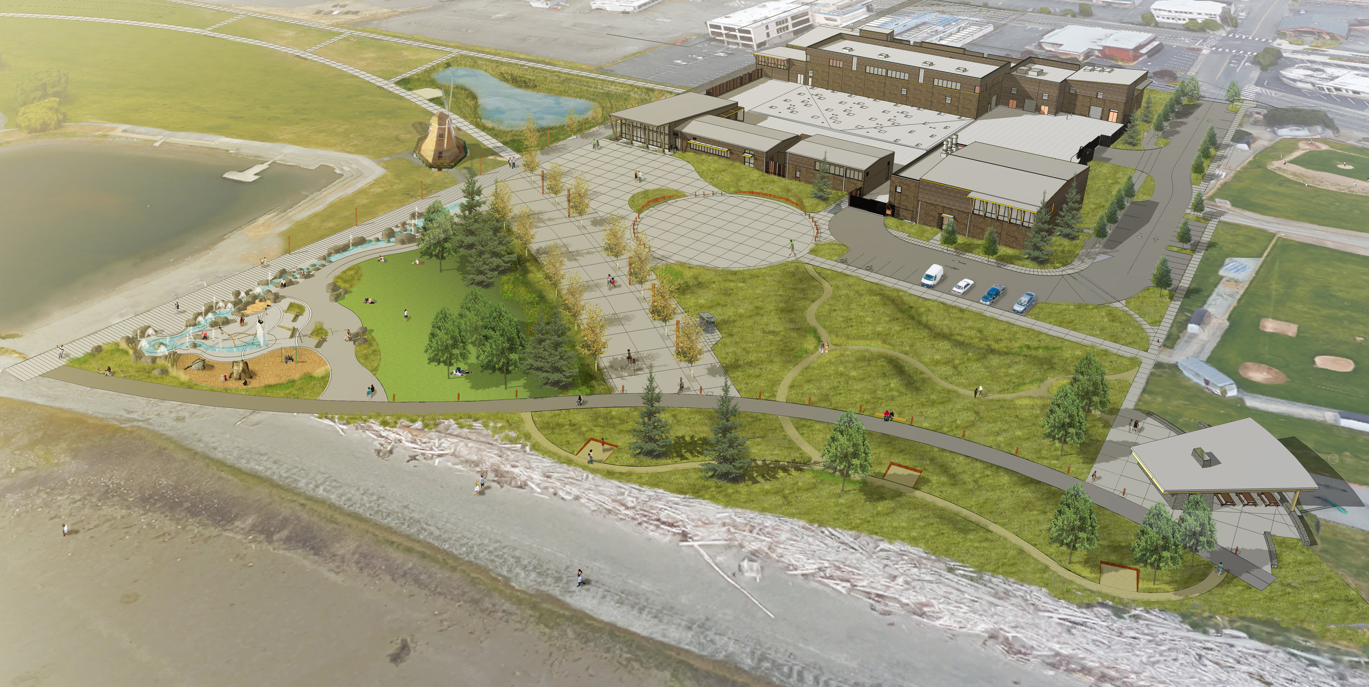Windjammer Waterfront Park
/Photo by Thomas Harris
Our work in Oak Harbor began with the renovation of Oak Harbor Waste Water Treatment Facility. Since the facility is located in Windjammer Park, funds from the renovation were allocated to develop an integration plan for the park and GreenWorks was asked to prepare the Integration Plan.
GreenWorks lead the design effort for the Windjammer Park Integration Plan by working closely with the City of Oak Harbor and the Community Advisory Group (CAG). GreenWorks presented program elements at the first CAG meeting. With the feedback gathered at this meeting the team developed three design options representing an array of desired elements. During the process there were two open houses as well as an online open house to solicit comments from the public on the three options which assisted with devising a preferred concept.
“GreenWorks lead the design effort for the Windjammer Park Integration Plan by working closely with the City of Oak Harbor and the Community Advisory Group (CAG).”
The Windjammer Park Integration Plan is a long-term plan integrating existing and new program elements in this 28.5 acre waterfront park that includes a popular RV site playground lagoon trail network and waterfront access. GreenWorks worked closely with the City of Oak Harbor and a community advisory group on developing three park concepts and eventually a preferred alternative. The final concept included the renovation of the swimming lagoon improved pedestrian walking trails reconfigured parking lots new events plaza and splash park outside the facility as well as a performance stage new playgrounds and multi-use fields.
The Windjammer Park Plan is expected to be implemented in segments over time and GreenWorks developed the phasing plan to guide the future programming of the Park. The Integration Plan was adopted by City Council in May 2016.
Photo by Thomas Harris
Photo by Thomas Harris























