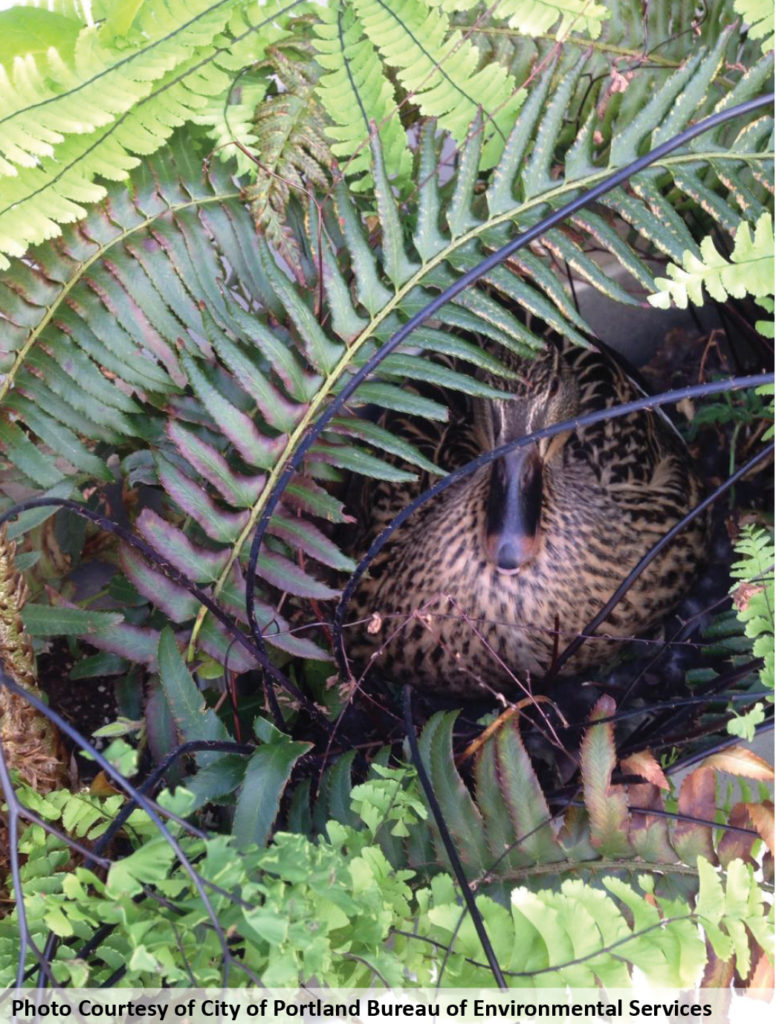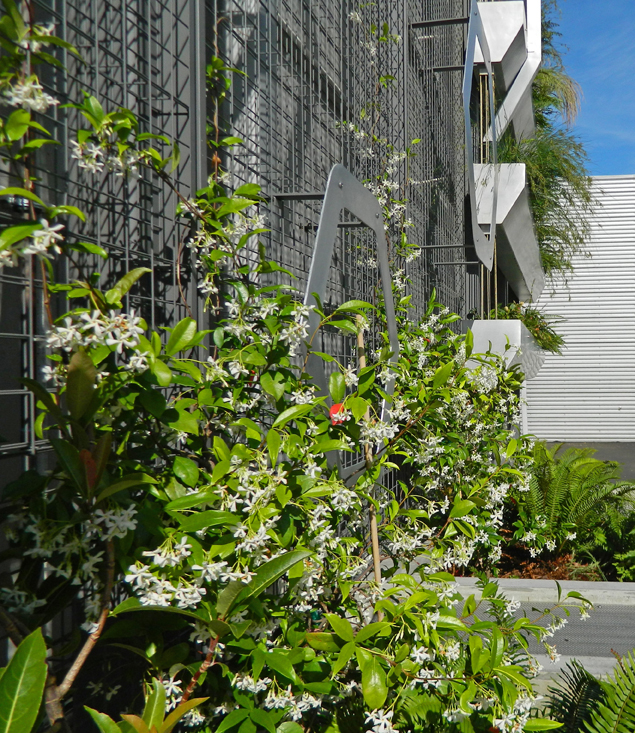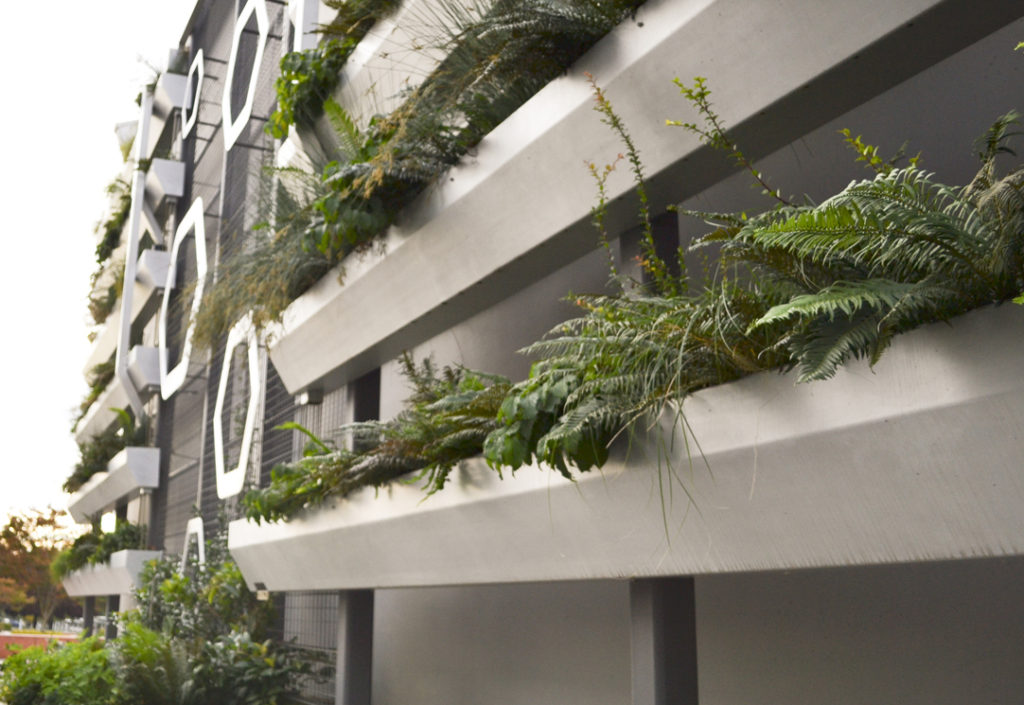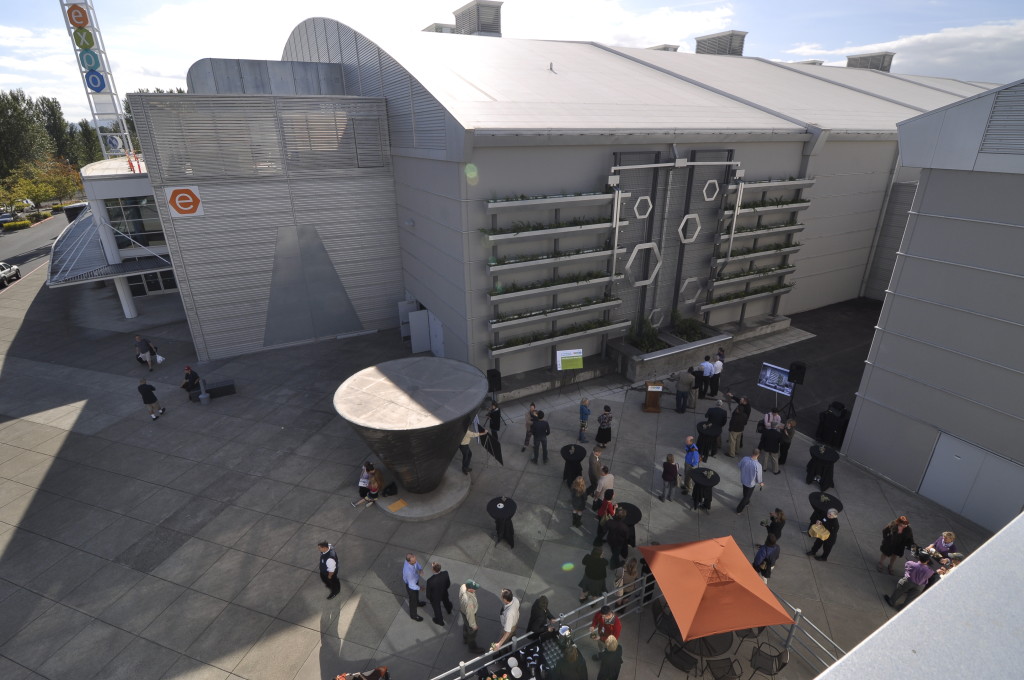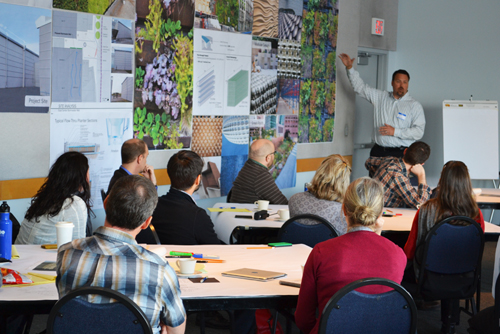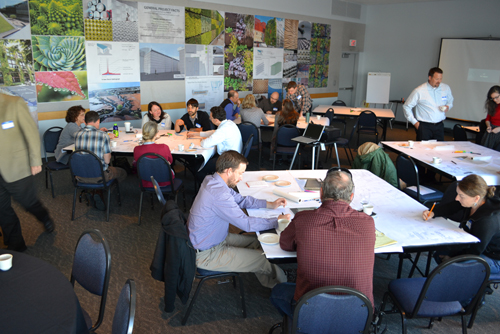
Two current trends that offer myriad opportunities for landscape architecture include trends towards truly integrated habitats and definitions of veg.itecture, the insertion of vegetation into architectural form. Jason King, ASLA LEED and Brett Milligan ASLA will provide an overview of both topics and provide an open forum for discussion of these important trends.
Part I will give a detailed account of their award-winning entry for the Metro Integrating Habitats Competition entitled Urban Ecotones: Transitional Spaces for Commerce and Culture. The proposal provides a vision for how innovative big box development design can regenerate, rather than destroy lowland hardwood forest habitat corridors within the expanding city of Portland. Using the model Nature in Neighborhoods ordinance as a guide, and Landscape Urbanism theory as a framework, the proposal is informed by time based, economic and ecological systems to provide an adaptive development model for the shift from fossil fuel dependency to a more localized economy. Particular attention is given to the thresholds at which commercial development meets natural systems. Rather than seeing these interactions as points of confrontation, they are approached as environments of unique richness—a synergy of both habitats akin to an ecotone: the transitional area between two ecosystems containing more diversity and biotic activity than singular habitats.
Part II will provide an engaging visual investigation of the recent trend of Veg.itecture and its impact on the allied professions of architecture and landscape architecture – including the representative, descriptive, and technical. This concept builds on and transcends our current implementation of simple rooftop gardens, ecoroofs, and living walls to encompass a holistic and integrated approach to design intervention that blurs the lines between landscape and architecture. Topics include a definition of the concept, including the eight common typologies of veg.itecture in action, and how this phenomenon impacts and expands the practice of landscape architecture. In addition to providing this veg.itectural primer, the presentation will include a survey of recent projects from around the world as featured on Jason King’s blog Landscape+Urbanism including the work of Ken Yeang, Jean Nouvel, Patrick Blanc, Hundertwasser, Urbanarbolismo, James Corner, Mass Studies, and many more.
There will be time at the end for a thorough discussion of both topics, offering the chance to discuss, dispute, expand, and question these exciting topics that have current and future resonance for our profession.
When: April 14, 5:30pm
Where: Group Mackenzie, 1515 SE Water Avenue, Suite 100, Portland
Cost: Free to OR-ASLA members; Non-Members: $20, Emerging Professionals (0-5 years) $10
PDH credits available.
