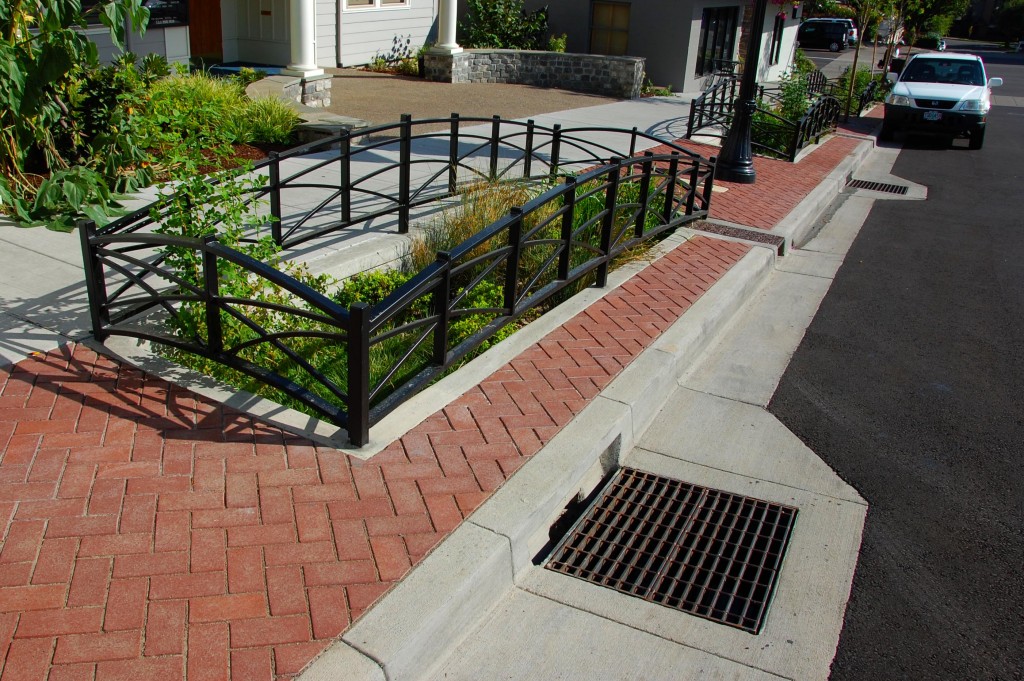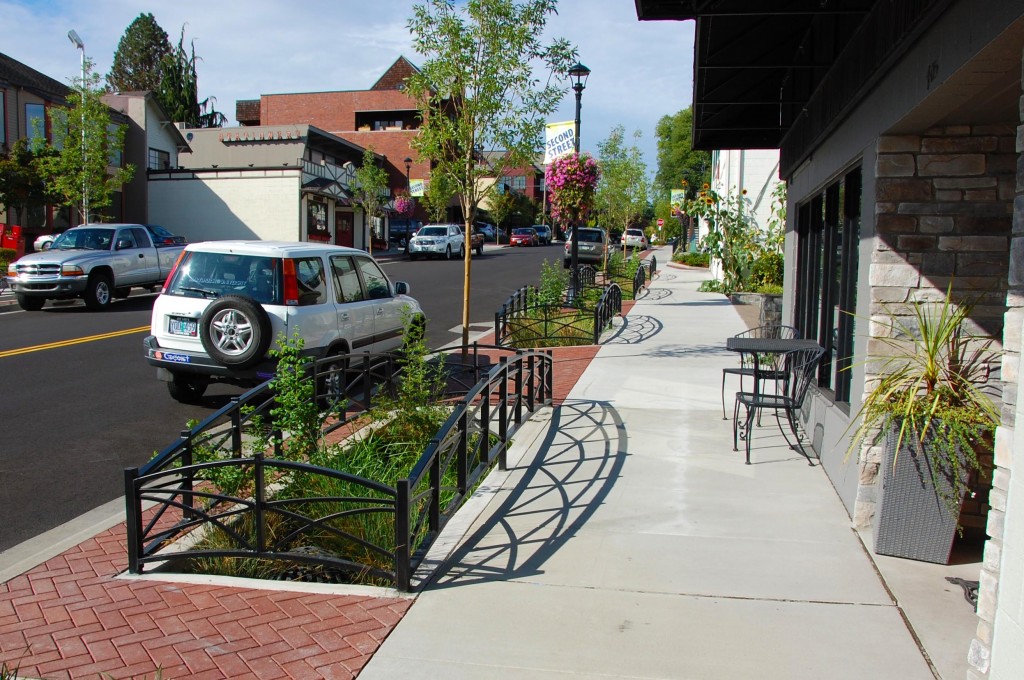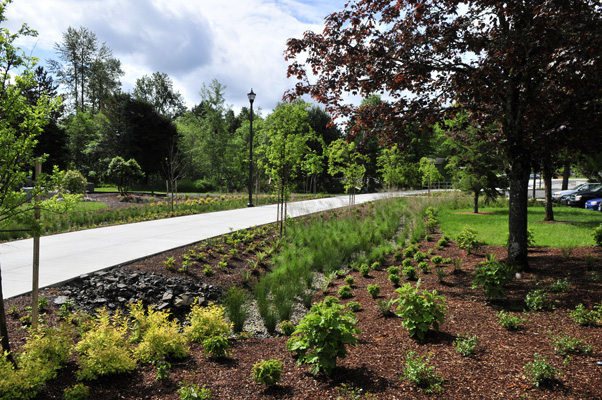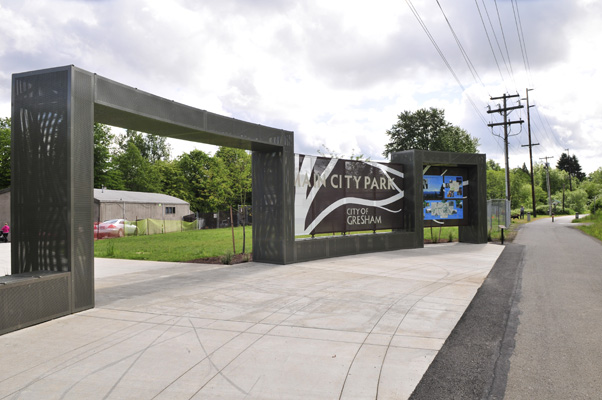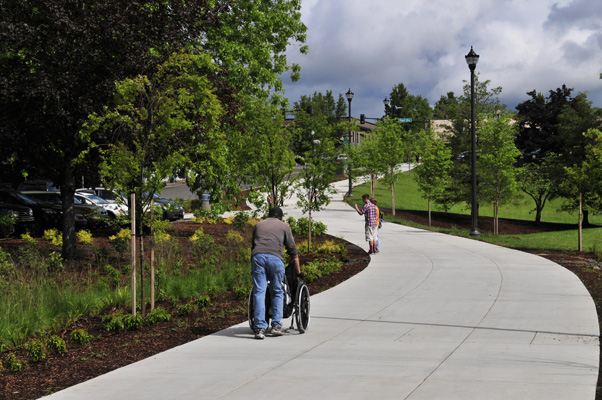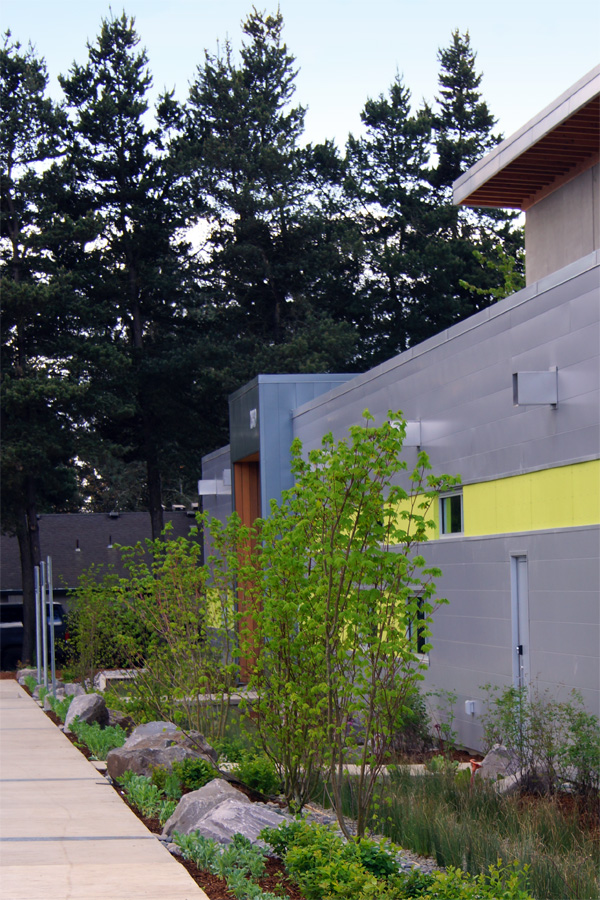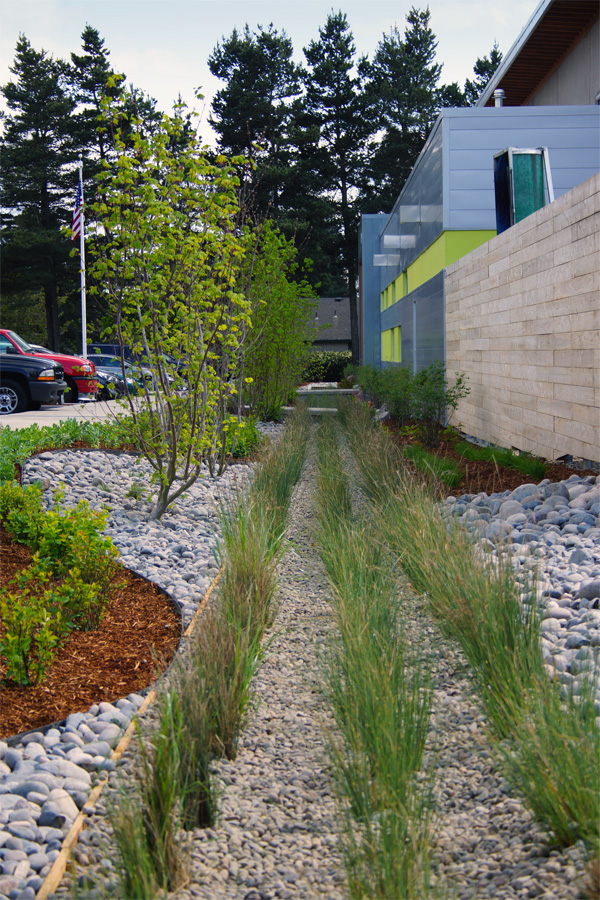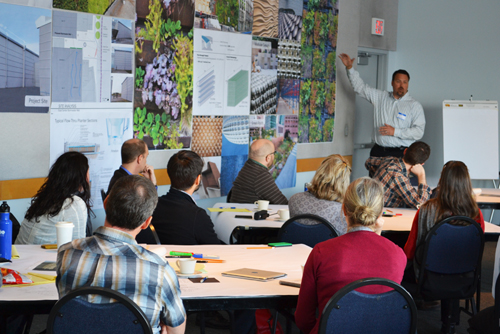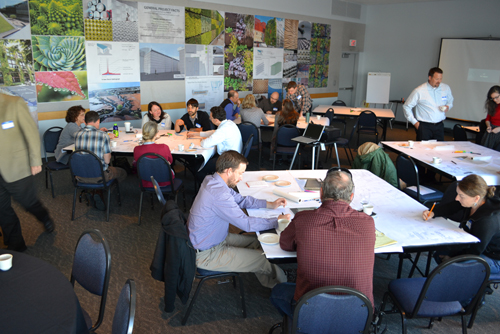
Construction has begun on the
SE Clay Street Green Street project! The Green Street spans from SE 2nd Avenue to SE 12th Avenue in Portland’s Central East-Side Industrial District. When completed, it will better connect pedestrians and bicyclists from east-side neighborhoods with the
RiverEast Center Plaza (also a GreenWorks project) all the way to Portland’s popular Eastbank Esplanade. The redone renovated? revitalized? street will include storm water curb extensions, storm water planters with railroad rail check dams, and installations from local artist
Linda Wysong. Custom seating will be incorporated into the storm water planter walls along the sidewalk edge, giving the corridor a more inviting, pedestrian-oriented feel.

From the beginning, this project posed planning challenges to all parties involved. Integrating stormwater management as well as pedestrian, bicycling and car travel with the project’s industrial freight access requirements resulted in unique designs for storm water curb extensions that respond to the larger turning radii required by some trucks that use the industrial district.

If you’d like to learn more about the SE Clay St Green Street project, click here!






