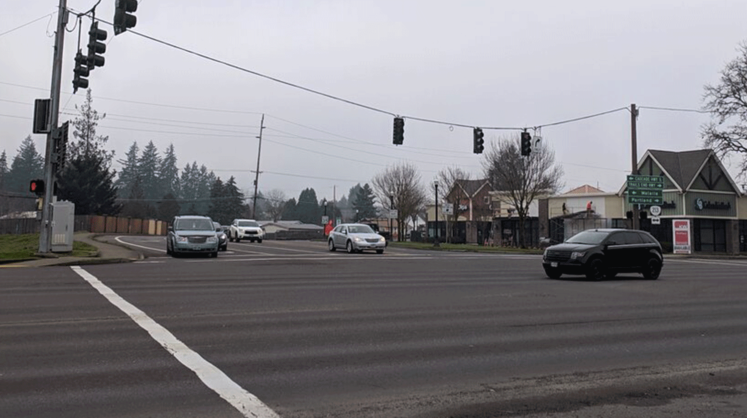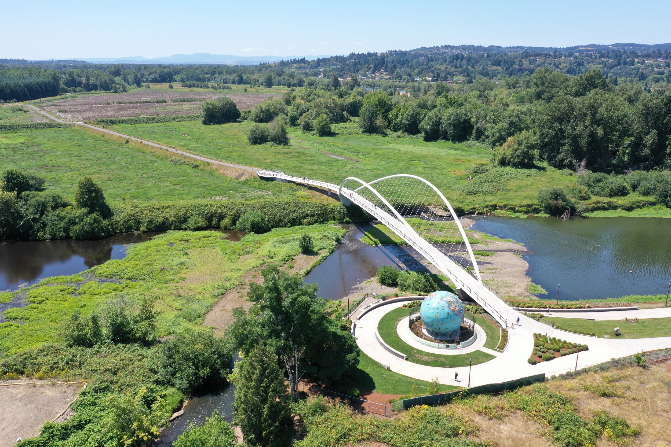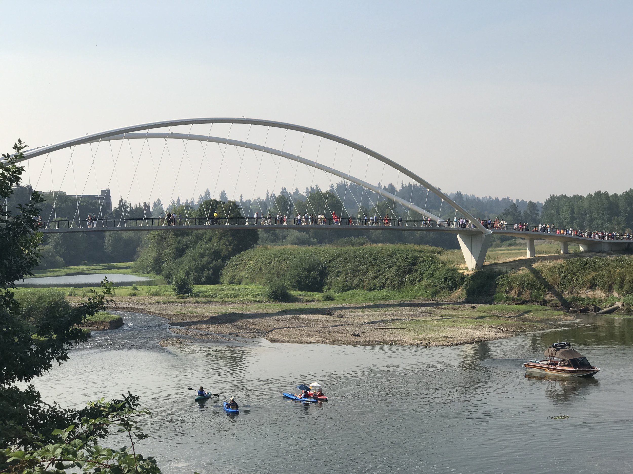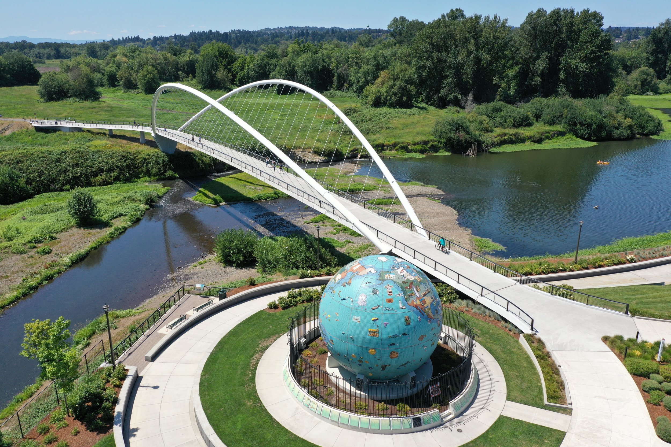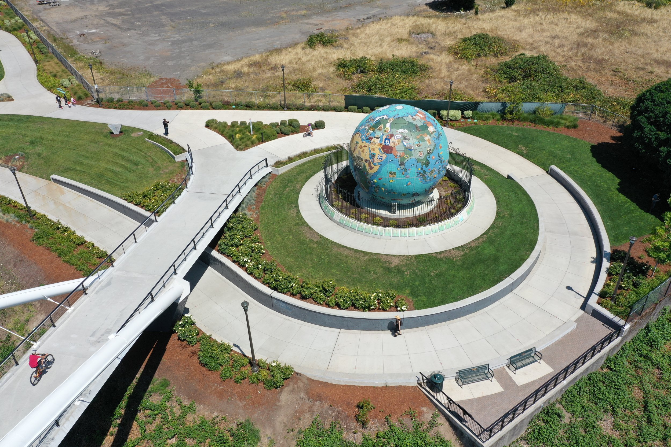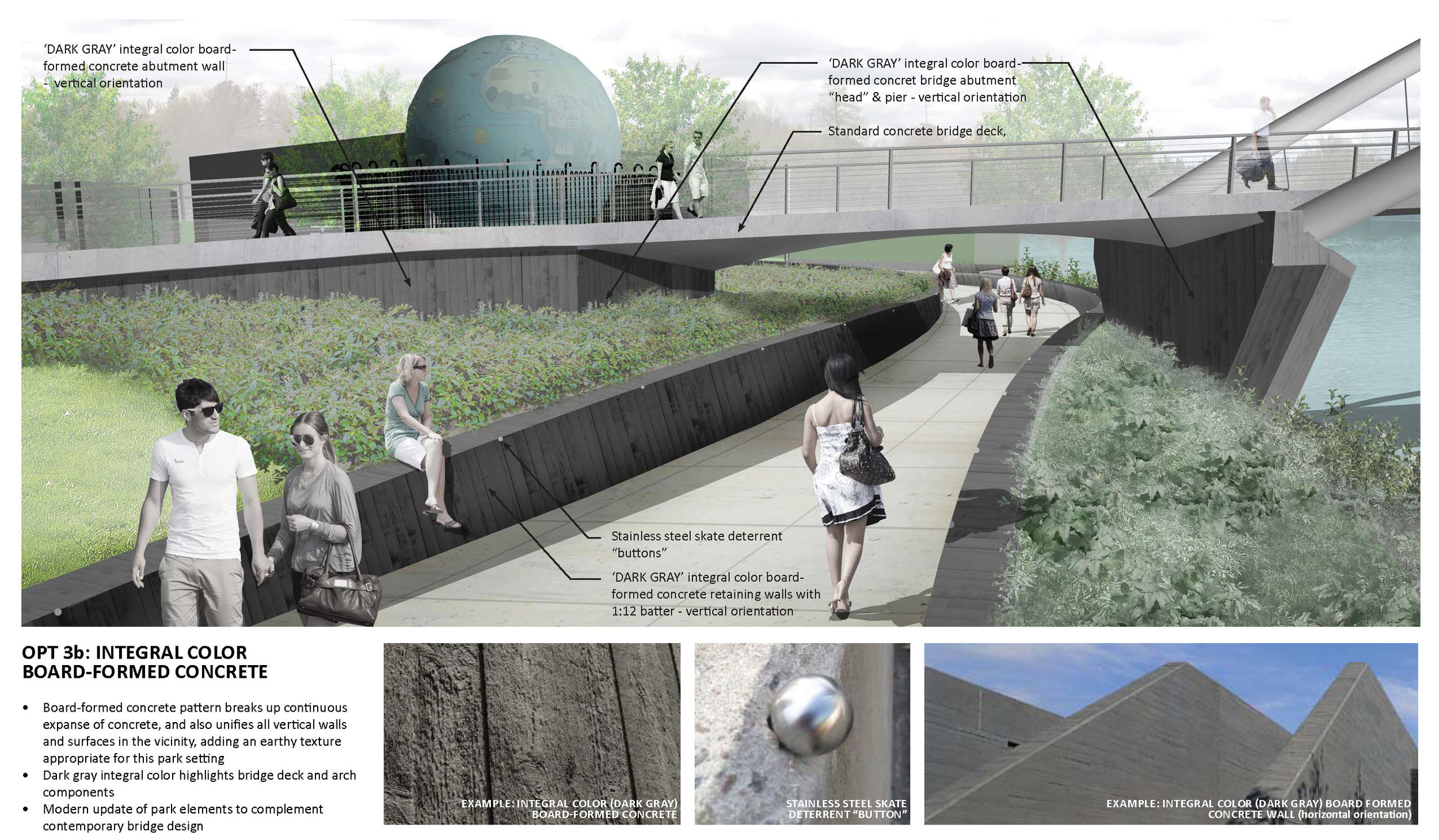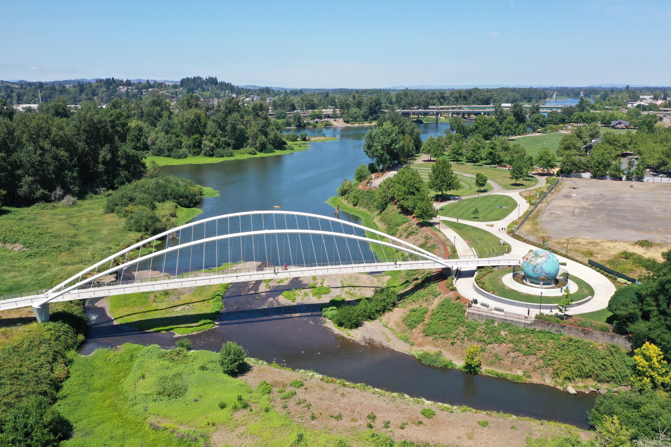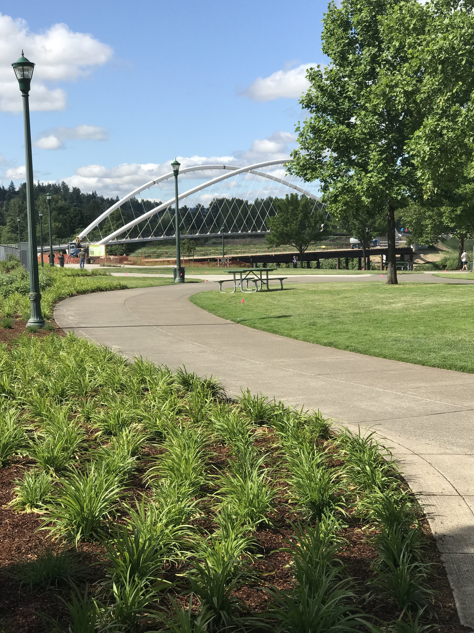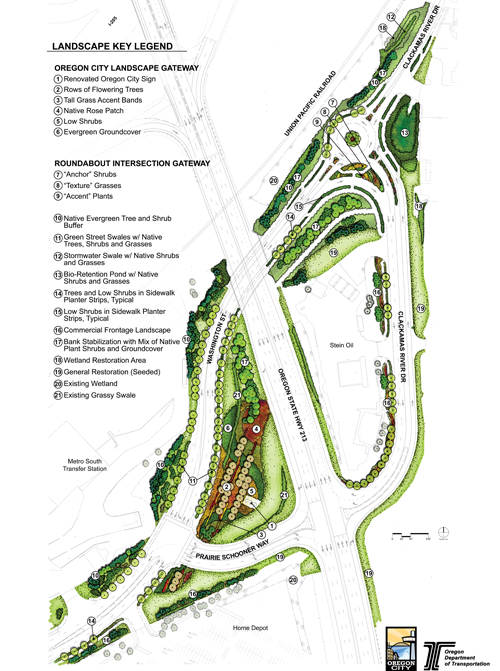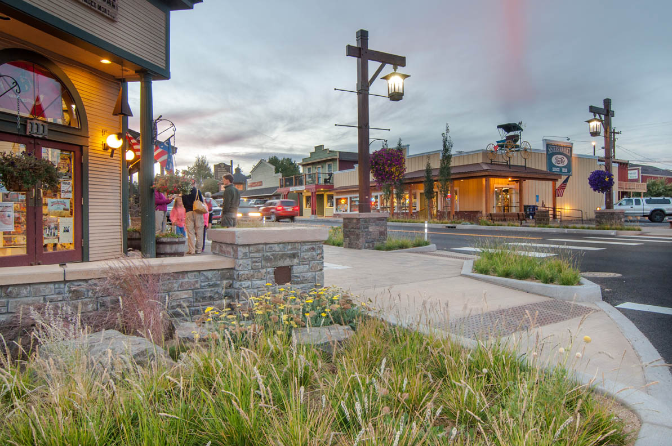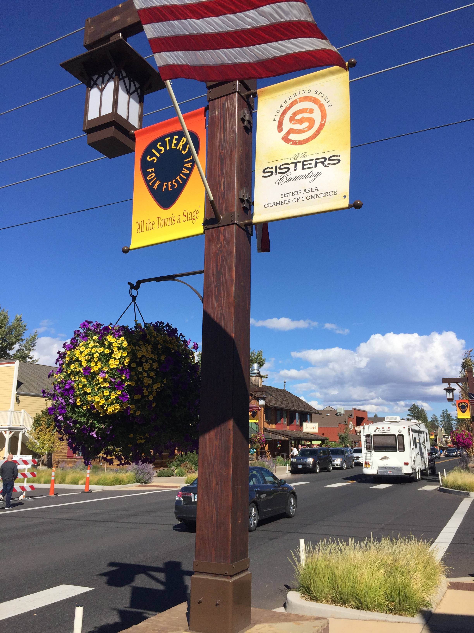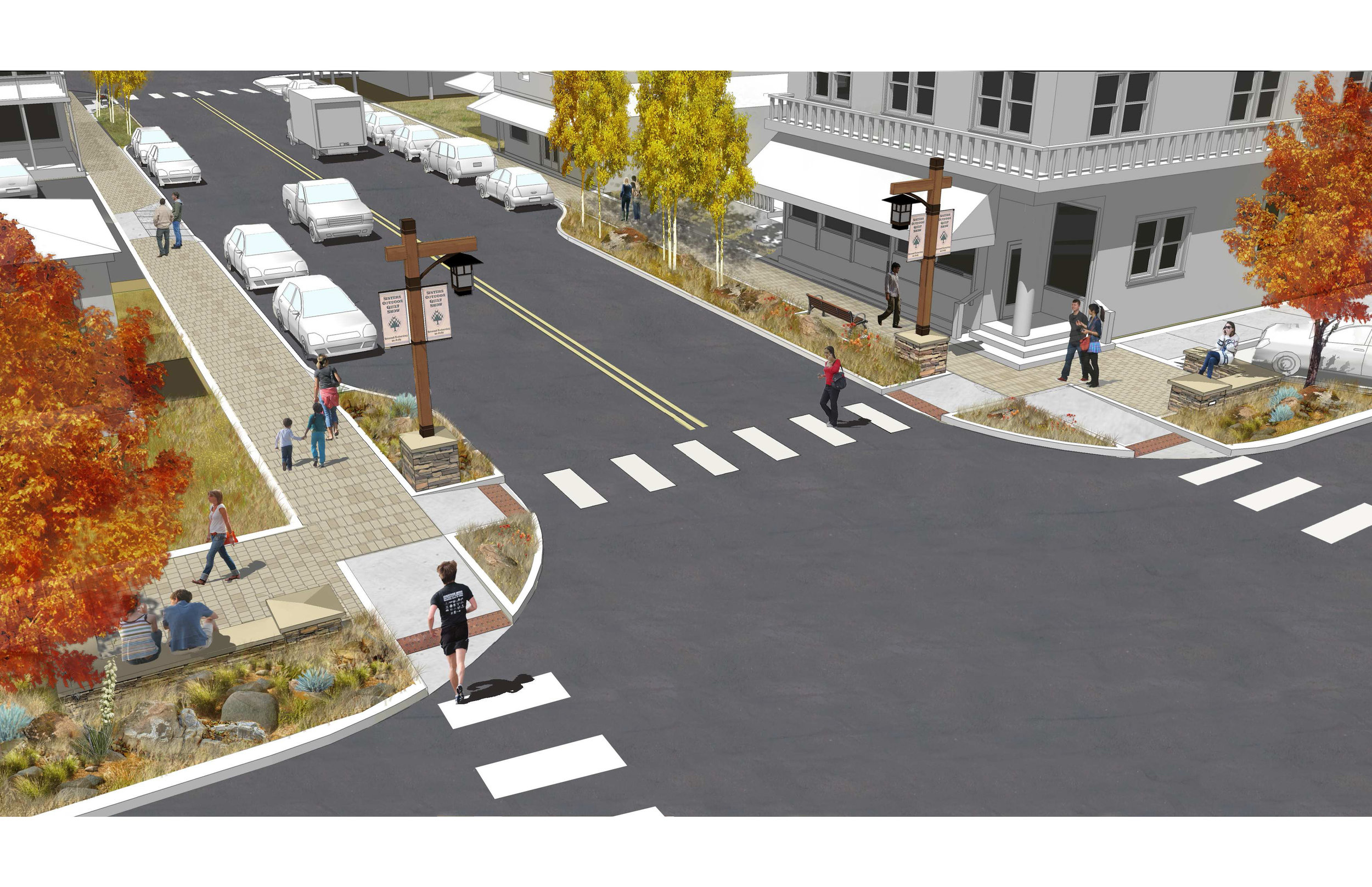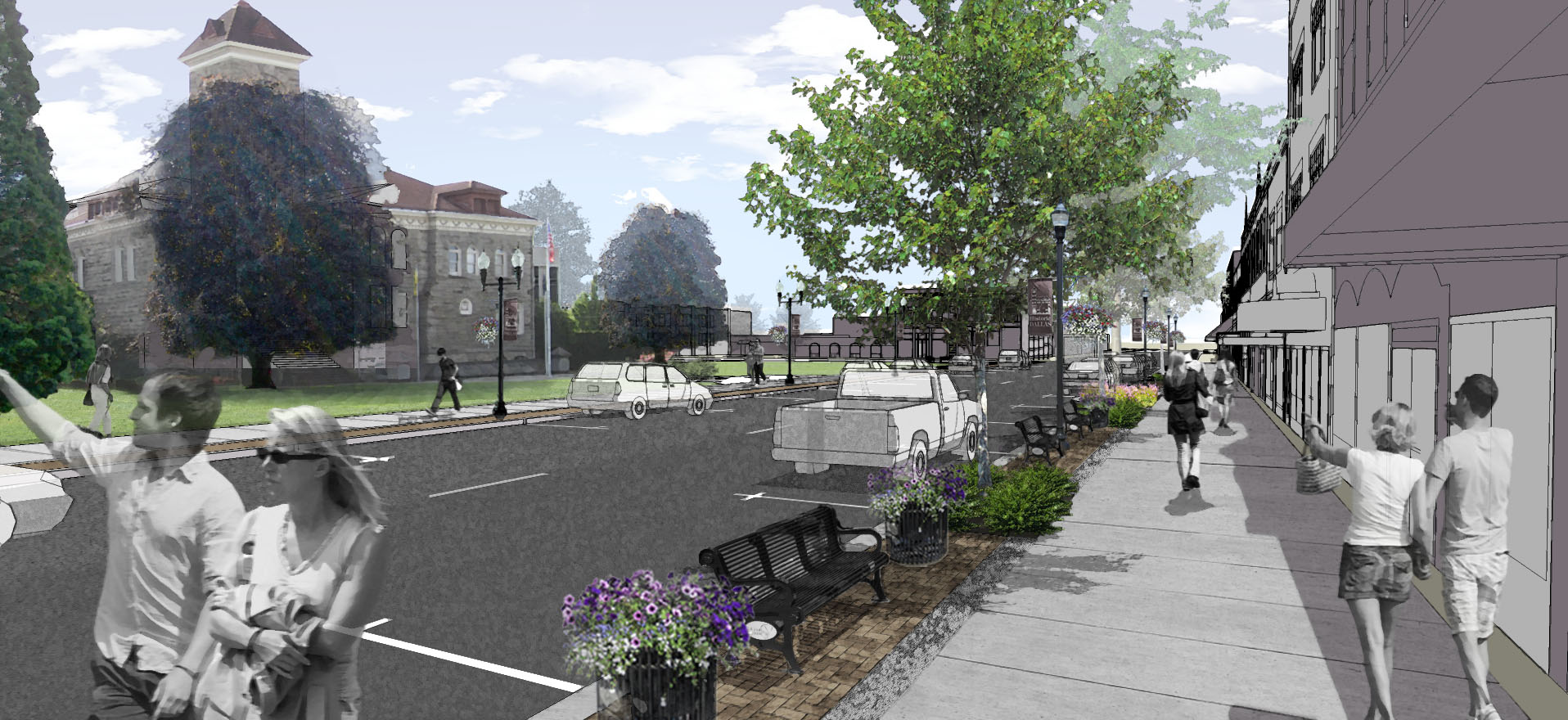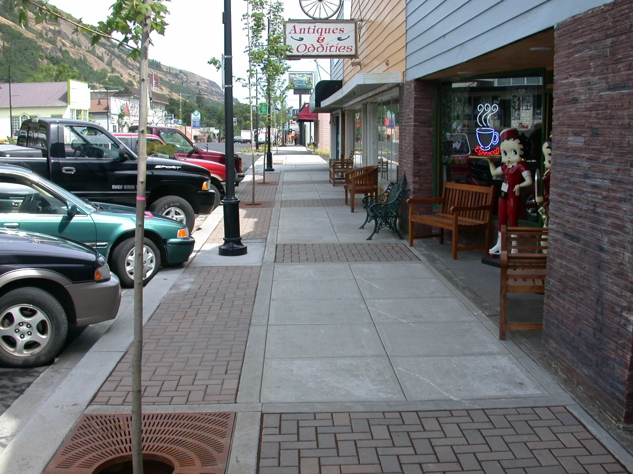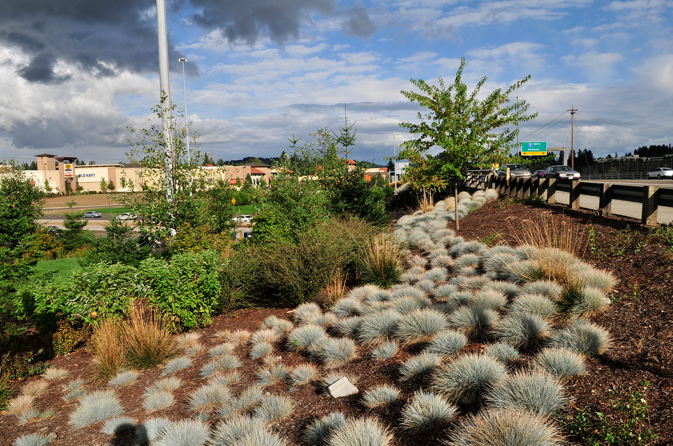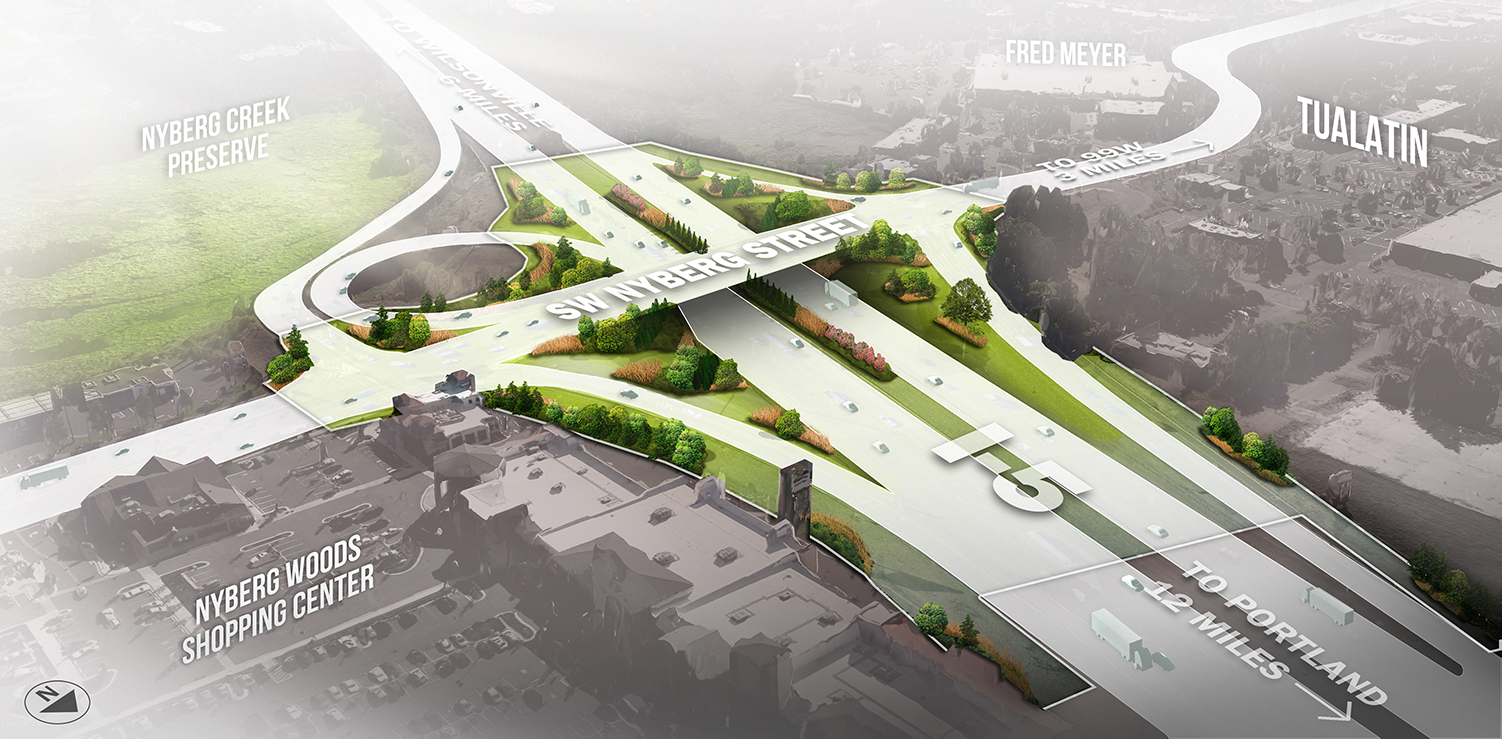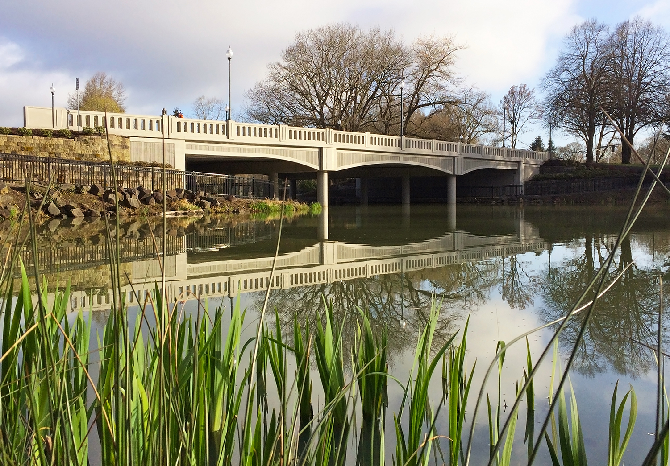Molalla Avenue
/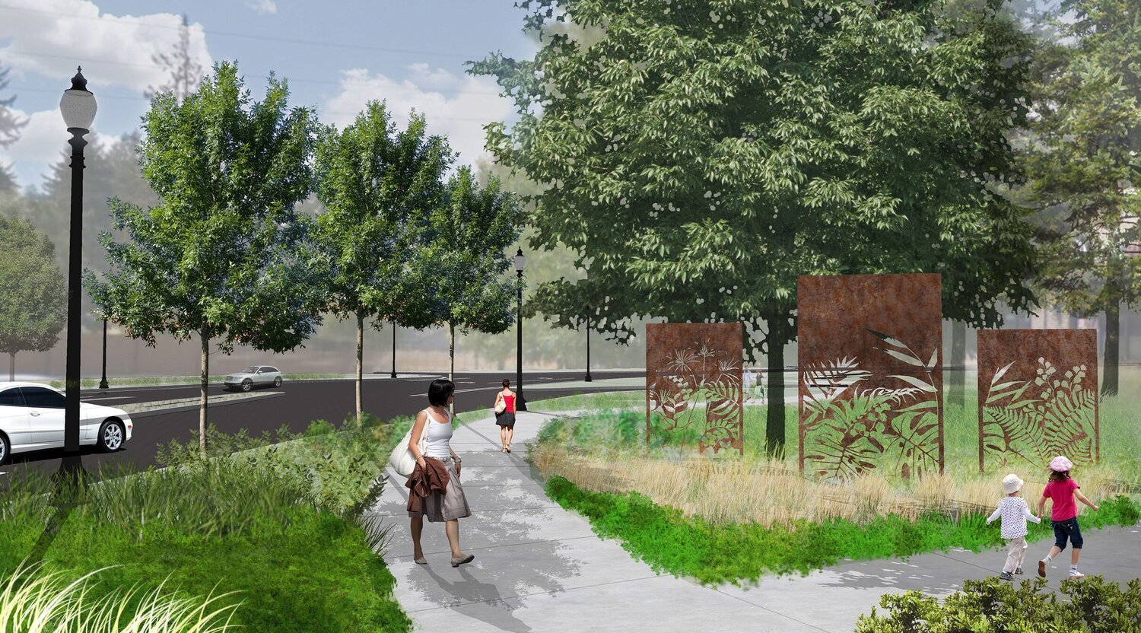
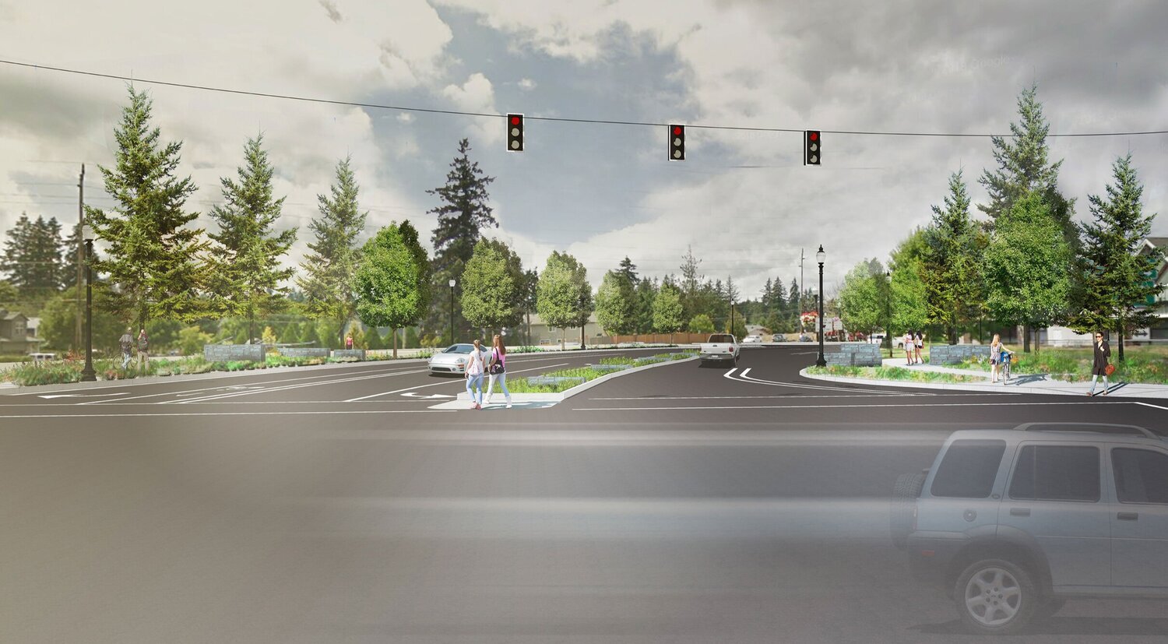
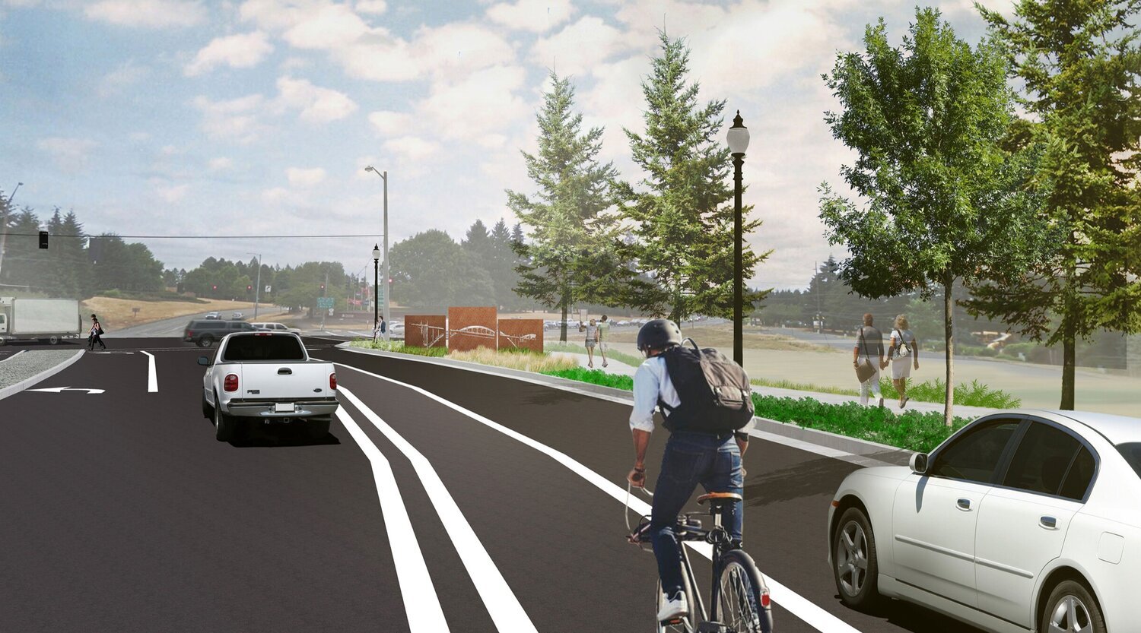
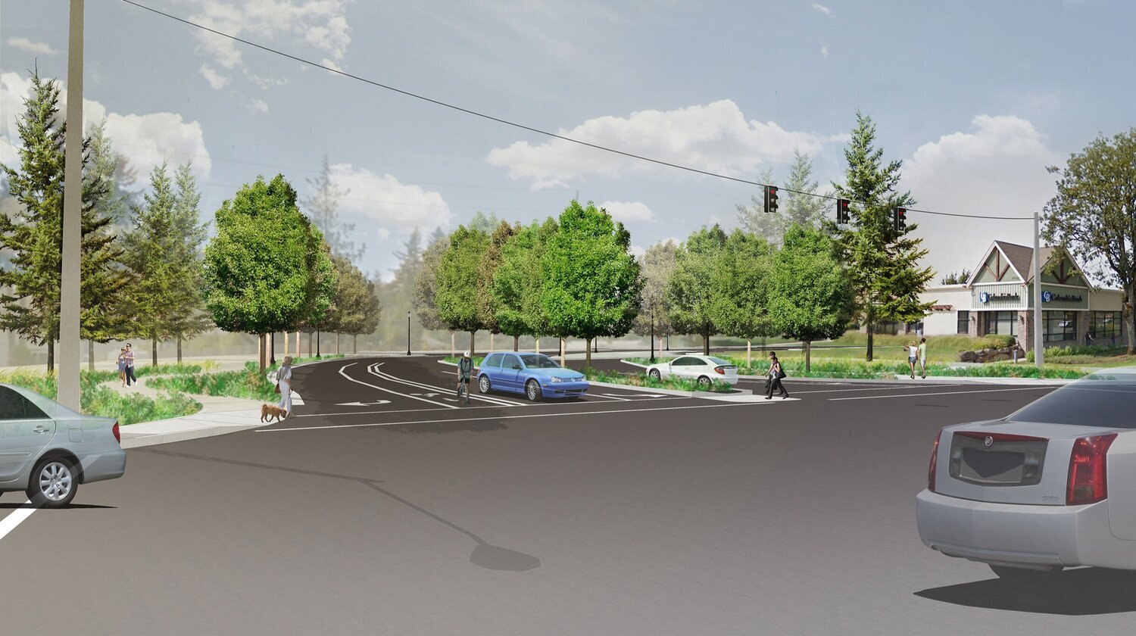
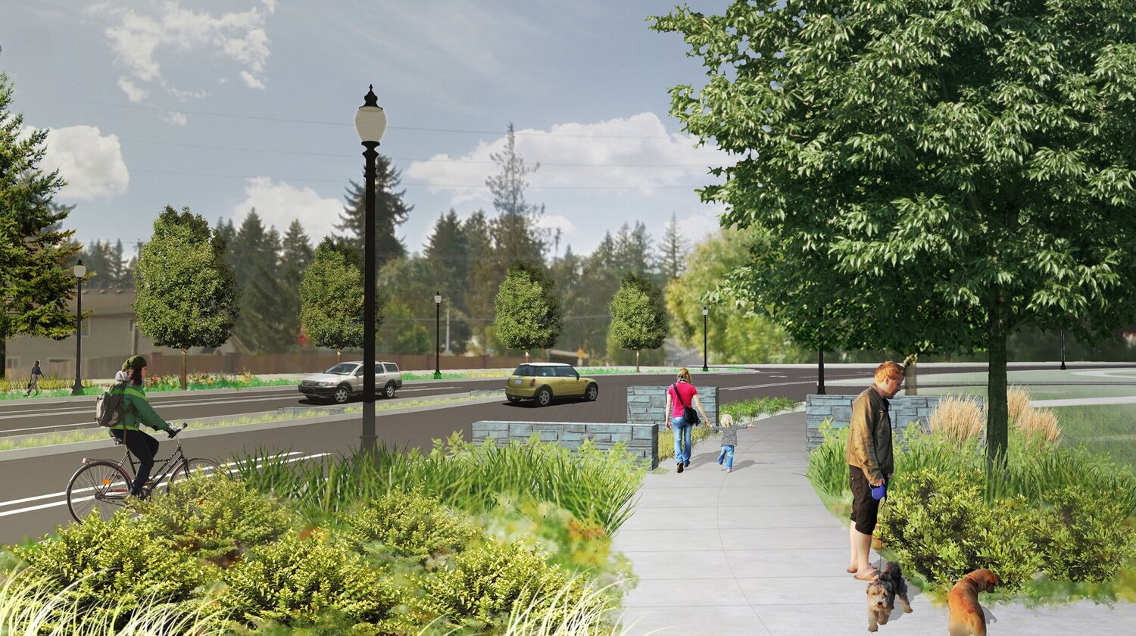
Greenworks is working with a consultant team led by OBEC to create a ‘complete street’ and upgrade a key corridor from one only designed for cars, to a safe and comfortable way for cycling, walking, and public transit along Molalla Avenue.
The existing route is an important pathway for all types of travel connecting the Oregon City Downtown and Regional Center with Clackamas Community College and Clackamas County Red Soils Business Park Campus, as well as the residential areas on the west side, and the commercial areas on the north and east side of Molalla Ave.
This project also includes the development of a welcome/gateway feature at the SE end of Molalla Avenue to introduce visitors to the district.


