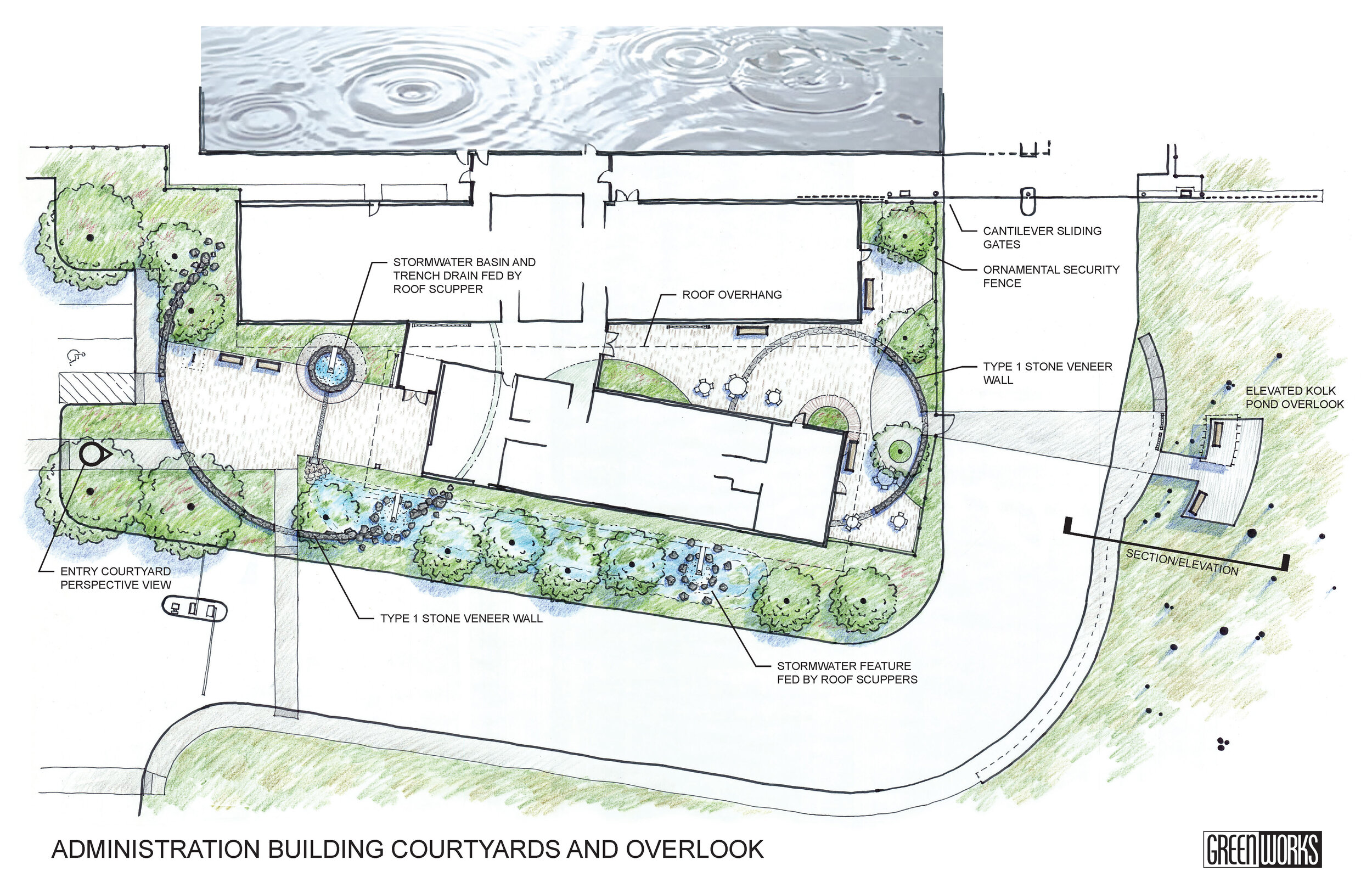Milwaukie Parks Community Engagement, Design, & Development Services
/GreenWorks is developing plans and cost estimates for the City of Milwaukie for three neighborhood park projects that include Balfour Park, Bowman-Brae Park and Scott Park. For each of the three sites, GreenWorks led an extensive community engagement process focused on meeting the needs of multiple stakeholders. The team produced graphics, hosted events, and solicited feedback throughout both the concept design and design development phases of the project. The team is currently working toward final construction documents for all three parks.
Balfour Park amenities and elements include bike racks, benches, a picnic table and shelter, drinking fountain, and play area with a water feature and embankment slide, open lawn area, and stormwater swale.
Bowman-Brae Park amenities and elements include a picnic shelter, pollinator garden, tree grove, bike racks drinking fountain, benches, and play area.
Scott Park amenities and elements include a play area with rock steppers and landscape log, a soft surface trail, stormwater swale, riparian area, native plantings, pond platform, existing amphitheater, rick racks, and picnic tables.
Project Details
Location: Milwaukie, Oregon
Type: Urban Parks + Playgrounds
Size: Balfour Park: .82 acre, Bowman Brae Park: .69 acreScott Park: .47 acre
Status: In Progress
Contract Value: $607,213
Owner: City of Milwaukie
Project Team
Key Personnel: Mike Faha, Principal in Charge, Ben Johnson, Principal in Charge, Yaoyu Chen, Landscape Designer
Collaborators: Teragan & Associates, Inc., Angelo Planning Group, Inc., JLA Public Involvement, Inc., KPFF Engineers, R&W Engineering, Inc., GR Morgan, IZO Marketing
Willamette Water Supply Program Raw Water Facility
/GreenWorks is working with Black & Veatch team to provide landscape architecture services for Willamette Water Supply Program’s Raw Water Facility. The existing park at the treatment plant will be restored after construction, including a replacement overlook at the top of the riverbank, plus trails along the riverbank leading to two smaller overlooks. A new electrical building in the upper site will be screened with a combination of tall berms and vegetation, in consideration of neighbors and users of two adjacent multi-use paths. GreenWorks is also designing large mitigation planting areas, to compensate for natural areas disturbed by construction. GreenWorks developed graphics to illustrate the park improvements on the riverbank, for use in permitting and public meetings.
Willamette Water Supply Program Water Treatment Plant
/GreenWorks is providing landscape design services for the WWSP WTP in Sherwood for Willamette Water Supply. Greenworks is working closely with team to ensure site security by laying out and detailing walls fencing and plantings around the plant. The plant will have an administrative building with a courtyard for employees and the public. GreenWorks is designing the courtyard as well as incorporating interactive education component that leads to a boardwalk where there is a preserved kolk pond created over 15,000 years ago by glacial floods. Other tasks GreenWorks is providing includes landscape design for plant entries stormwater facilities and interior landscape.
Mirror Pond Bank and Trail Improvements
/GreenWorks with sub-consultants, Inter-fluve, Inc and HDR, are working with Bend Park and Recreation District (District) on the Mirror Pond Trail and Bank Improvement Project. In 2013, GreenWorks worked on a Visioning Plan for Mirror Pond from the Galveston Bridge downstream to the Portland Bridge including both sides of the river. In early 2017, the GreenWorks team moved forward with design to repair failing systems along the river, connect and extend the Deschutes River Trail, address ADA, mobility and access and create and enhance habitat.
The project site is in the heart of downtown Bend and spans from Drake Park through private land to Pacific Park along the right bank of the Mirror Pond and the Deschutes River. Drake Park is a popular downtown community gathering place and is highly used by floaters, runners, cyclists, pedestrians and others. There are user conflicts between floaters and pedestrians and cyclists and pedestrians. Drake Park, on the upstream end, is also the hop-out site to take the River Shuttle. Due to the high traffic, GreenWorks is designing a large waiting plaza with restrooms and benches across from the shuttle parking. In addition, the team is working to expand and enhance the beach, making this location a more enjoyable and safe location for users.


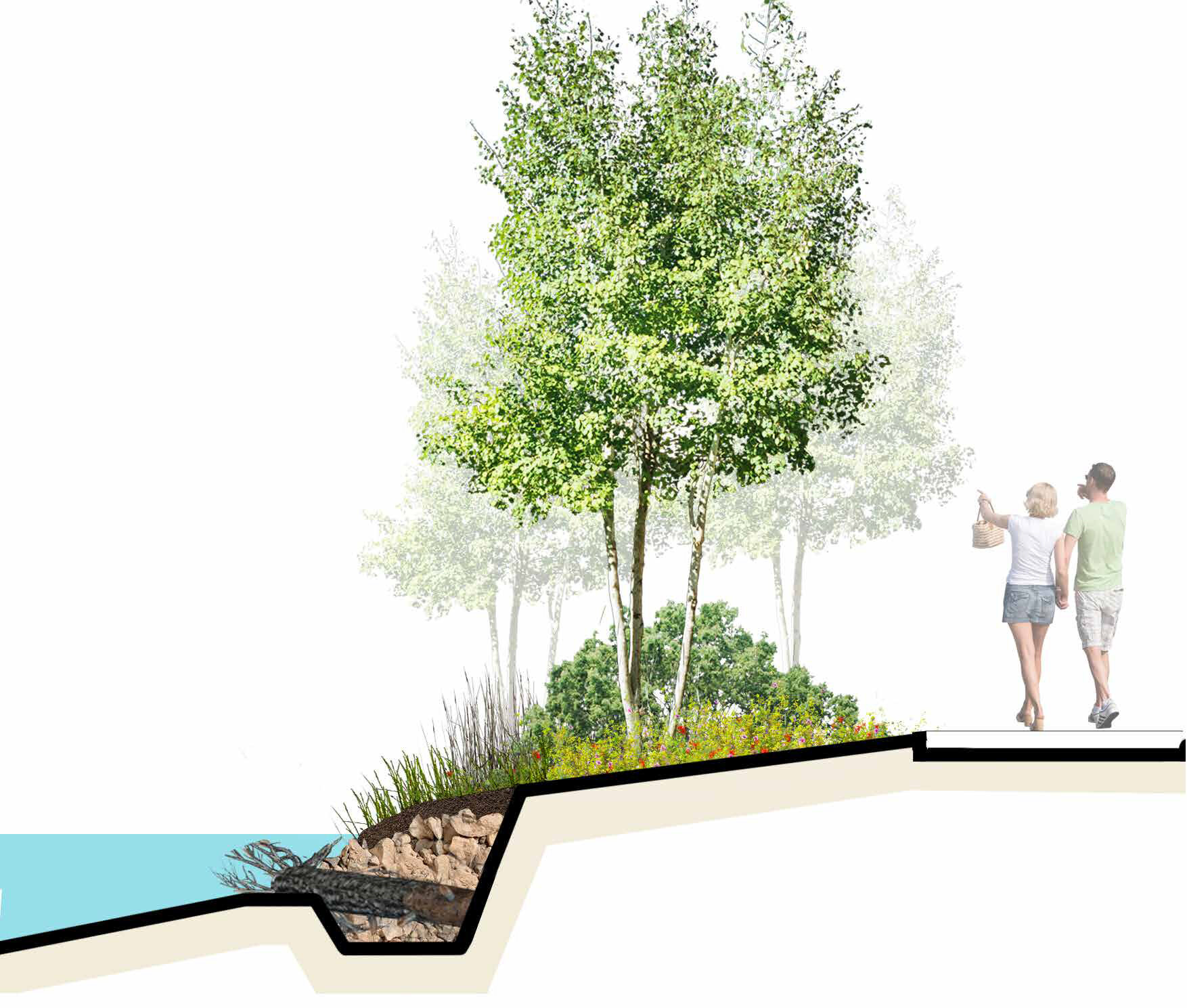
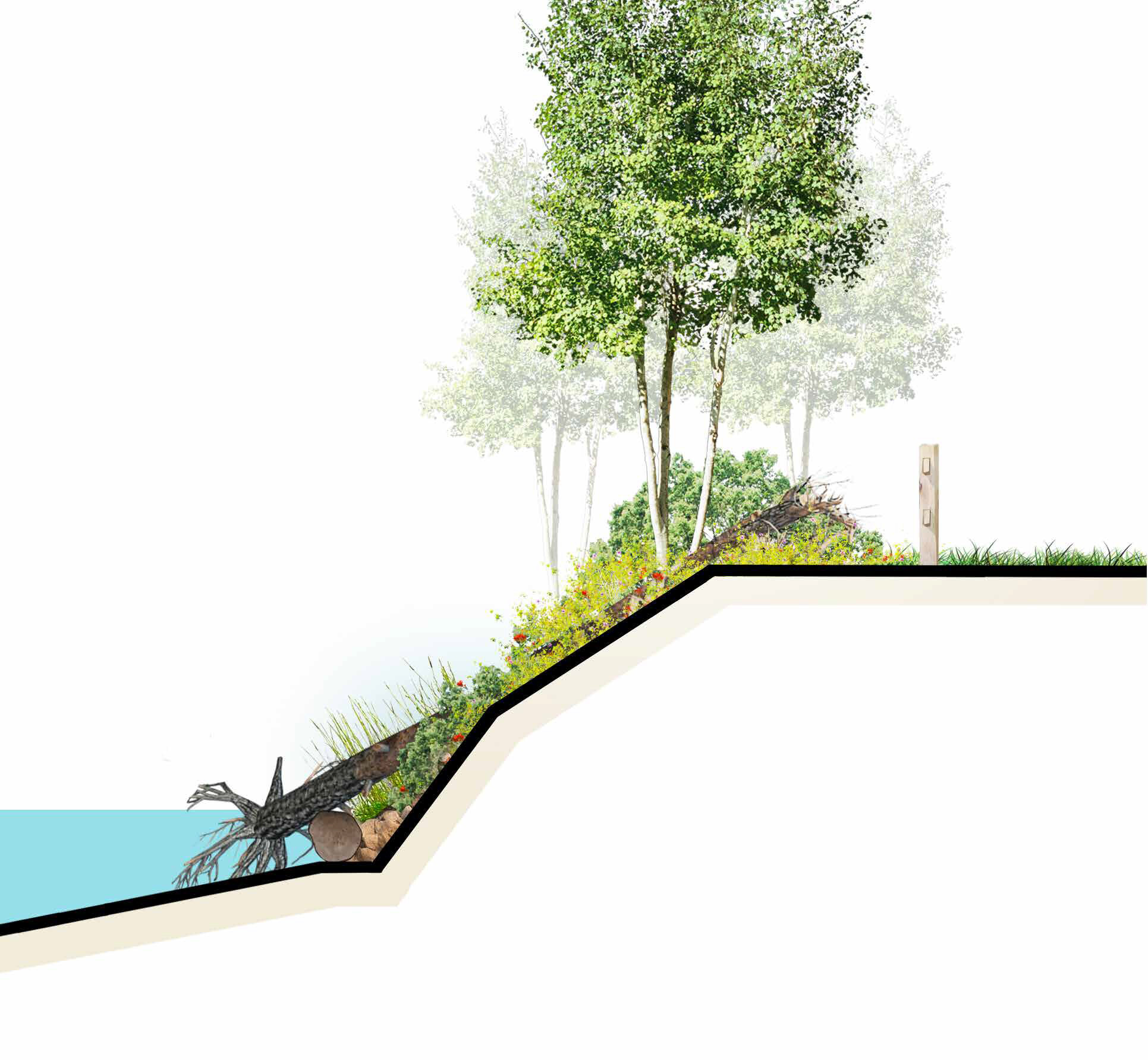
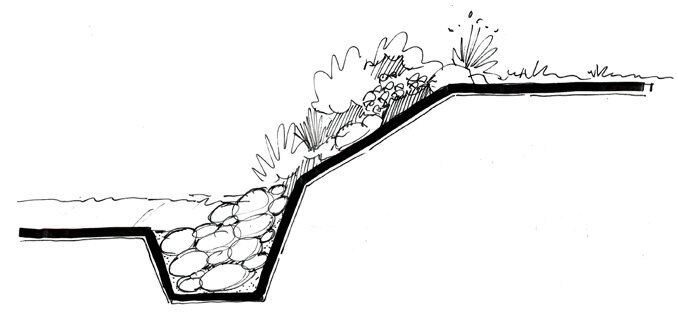
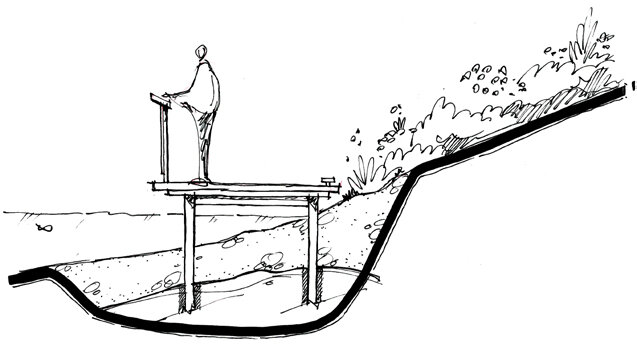
There are sections along Drake Park that preclude cyclists, strollers and wheelchairs as well as areas where there are user conflicts between pedestrians and cyclists. The GreenWorks team has creatively designed an accessible route to connect the Deschutes River Trail from Pioneer Park downstream through Pacific Park where it meanders on back surface streets until it reaches a new boardwalk at Newport Bridge. The boardwalk will span from Newport Bridge along the edge of Mirror Pond to the plaza in the center of Drake Park. Once users get to the plaza, there will be a spilt in the trail, cyclists will traverse toward the road and meet back with the original alignment of the DRT and pedestrians will along the water edge.
Banks along the river are eroding and there is constant maintenance. The GreenWorks team along with stakeholders worked together to determine that the banks were not to be armored with rip rap but where to address erosion as well as create habitat. The solution involves the removal of the concrete cap on top of the wall, deconstruction of banks and reuse the rock in place, adding large wood a few strategic locations as well as riparian plantings. In two sections of the project where the large wood will be located, split rail fence will be installed to deter the trampling of vegetation that will allow for the vegetation to remain in place for the enhancement and creation of habitat.
Currently, GreenWorks is beginning to move the design from 30% to 100% and eventually through construction.









