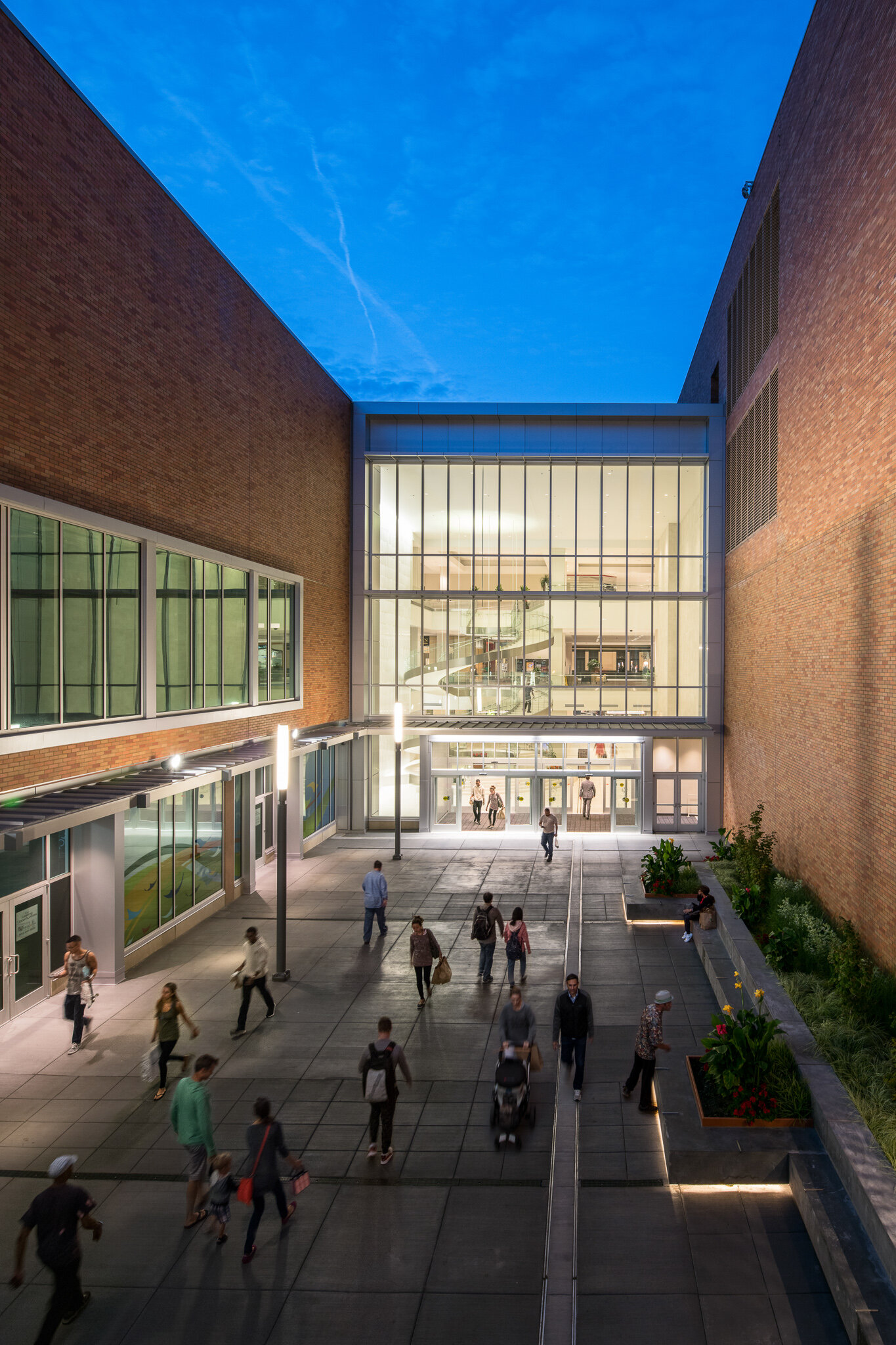Lloyd Center Holladay Park Entrance
/Visualizations by Atomic Sky, designs by Waterleaf Architecture and GreenWorks
GreenWorks is currently working with Waterleaf Architects on an extensive redevelopment project of the Lloyd Center Mall that is being undertaken by Cypress Equities, the management company for Lloyd Center. A significant part of the project includes the creation of a new pedestrian gateway plaza entrance into the heart of the shopping center from NE Multnomah Blvd, located on the south/central side of the mall. A portion of the existing parking deck/garage and existing mall building west of Macy’s will be carved away in order to create the new open air pedestrian plaza that will provide enhanced access to the shopping center through improved and new pedestrian entryways, as well as an activated edge along the busy Multnomah Street and stronger connections to the community.
One of the signature project elements features a 700 square foot green wall forming a prominent edge along the plaza entry. Interior renovation improvements are also being undertaken as part of this project, which includes a dramatic spiral staircase at the new entry visible through the glass curtain wall at the north end of the new plaza. The plaza has been designed to be a flexible event space for programming opportunities such as outdoor dining, food vending, small events and festival displays.
Improvements to three other entrances were completed in fall 2014. Construction of the project is underway.
Images courtesy of Waterleaf Architecture and Atomic Sky





