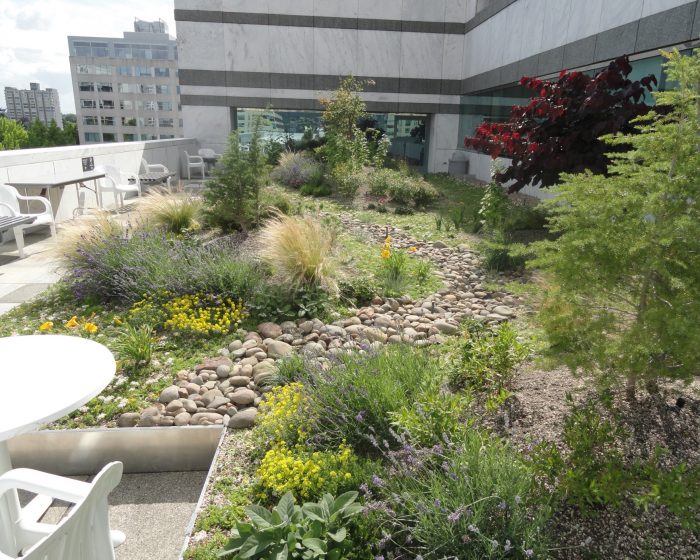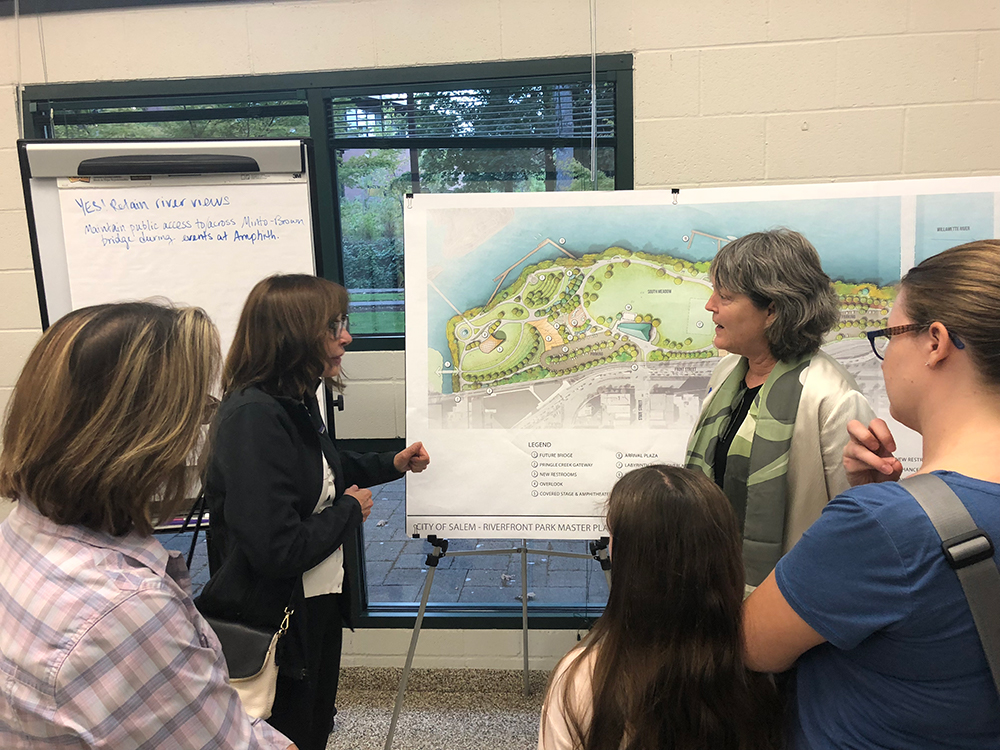Oak Harbor's Windjammer Park Water Play Area is Under Construction!
/Construction is progressing on Windjammer Park for the City of Oak Harbor. The Water Play Area, a central feature of the park is taking shape. The contractor is applying shotcrete to the rebar and construction cloth forms to create the artificial rock formations in the Water Play Area. The shotcrete will be further sculpted, textured and color added to reflect the natural stone of the area. Water jets within the rock lined channel will imitate surf crashing on the rocks and provide interactive play opportunities. The play area even offers a ship wreck (see the fabrication in process below) complete with water cannons and other interactive spray features.
Read MoreCouch Park is Under Construction!
/Big things are happening under the beautiful trees at Couch Park this fall. Taking advantage of the lovely October weather we’ve been having, a small GreenWorks crew biked up to the Alphabet District on their lunch break earlier this week to see the latest progress. The stormwater planters and other concrete work is well underway, and the monolithic boulders are a sight to behold. We can’t wait to see the rest of Portland’s first inclusive playground come together in the next few months.
Progress at Reed's Crossing!
/Reed’s Crossing is a master planned community developed by Newland Communities. The community will be constructed over the next 15 years and will comprised of single and multi-family residential, commercial, mixed use and high-density residential development with associated roadways, utilities, stormwater facilities, trails and open space. Reed’s Crossing comm is approximately 460 acres and it is part of the South Hillsboro Community Plan, Hillsboro, Oregon.
For an update on the latest progress at Reed’s Crossing Greenway Park, check out the video below!
Jason King Published at The Nature Of Cities
/“Each site we design, as landscape architects, is an opportunity to increase biodiversity as it works in the local bioregion and bolsters local goals, which collectively contribute to tackling that wicked global problem of biodiversity loss.”
The Nature of Cities Global Roundtable gives Landscape Architects a chance to interpret the word “biodiversity” and discuss how it relates and takes root in their design and work.
“Biodiversity,” according to GreenWorks Landscape Architect and Associate Principal Jason King in his recent essay, “is one of those rare words landscape architects should use often, and with confidence to describe a unique value our profession can add to the world.” More than a buzzword, with applications at both local and global levels, “biodiversity can be a key ingredient in green infrastructure, such as the shift from sedum-specific to more biodiverse green roofs, which amplify what we’re currently doing with a great focus on biodiversity.”
Visit The Nature of Cities to read Jason’s full article and explore what other voices Landscape Architecture have to say about biodiversity.
GreenWorkers Volunteer at Park Tree Inventory Workday
/Recently, employees from our team volunteered with Portland Parks and Recreation’s Urban Forestry department at a Park Tree Inventory workday. Working alongside 30+ other community members at Ed Benedict Community Park, they gathered tree data including location, height, width, DBH, and tree species. This was part of an ongoing tree inventory project that Urban Forestry has been working on to catalog tree data and build an interactive tree map.
Volunteers came across some tricky tree identification including:
Oxydendrum arboretum: Sourwood. Look for bright red leaves in fall (now!) and cream colored fruit clusters.
Larix occidentalis: Western larch. One of the few deciduous conifers – look for the yellowing needles later this month and in October.
Quercus robur: English oak. Not to be confused with Oregon white oak (Quercus garryana), the English oak has deep rounded lobes “ear lobes” at the base of each leaf blade.
Portlanders can use this link to see what street trees have already been cataloged in Portland Parks, and can use this link to see what street trees have been cataloged. It’s definitely a helpful tool for anyone practicing their tree identification!
GreenWorks Staff Present on Integrating Landscape Architecture Into Infrastructure at SAME PDX
/Join GreenWorkers Mike Faha and Jennifer D’Avanzo, along with Jason Kelly of OBEC, on October 11 as they present on the “Successful Integration of Landscape Architecture in Your Infrastructure Project” at SAME’s Continuing Education Fall 2018 Workshop. The workshop will cover the challenges and lessons learned from Reed’s Crossing, as well as other projects.
Note: Ticket sales will support the SAME Portland Post scholarship fund! Space is limited to 10 attendees for each session so get your tickets early! Course attendees will receive 4 Professional Development Hours. Light snacks and beverages will be provided. The cost is $150.
See the Latest Progress at Reed's Crossing
/GreenWorks was hired by Newland Communities to design the 23-acre greenway as part of a master planned community, Reed’s Crossing. The project has been under construction since February of this year and it’s been exciting to see how this impressive project is coming together.
In this progress video, taken September 14 by Mackay Spositio (project engineer firm), the stormwater facilities plantings are thriving while other project design elements are taking beginning to take shape including trails, nature play, and plazas. The project is planned to be complete by the end of 2018.
To learn more check out the Reed’s Crossing project page.
Salem Riverfront Park Open House
/Last night the GreenWorks team, led by Mike Faha (Principal) and Jim Figurski (Senior Associate), presented the Draft Master Plan Concept for Salem Riverfront Park to an audience of 53 interested citizens. A brief presentation was followed by an open house where the public could view plans and perspective drawings of significant features, as well as ask questions about the Master Plan.
The presentation and Draft Master Plan Concept were well received by those in attendance. Public comments included appreciation for maintaining a positive balance between open space and paved or built structures; seamlessly incorporating popular park features like the existing playground and splash pad; and increasing access to the Willamette River.
The Draft Master Plan Concept was the culmination of a year long process of stakeholder and public meetings identifying key issues that might affect the design, developing programmatic elements, creating design alternatives and gathering public input at each stage along the way. Public input was sought both in live meetings and through online questionnaires on the City of Salem’s website. The surveys gathered more than 1600 responses!
Helping with the presentation and open house were Kimi Sloop with Barney & Worth; Patricia Farrell, City of Salem Parks Planning and Resources Manager; Rob Romanek, Parks Planner; and Toni Whittler with Planning and Natural Resources. Rick Williams our Transportation Planner was not present, but a valuable contributor to the design team on traffic and parking issues.
The Draft Master Plan Concept will now go to the Salem Parks and Recreation Advisory Board and Salem City Council for approval!
Take A Virtual Walk Through Port of Vancouver's Waterfront Marketplace!
/The GreenWorks team, along with Graham Baba Architects and project stakeholders, has been hard at work developing Port of Vancouver Terminal 1’s preferred alternative for marketplace and landscape design.
GreenWorks has spent the last nine months working with the Port of Vancouver on the conceptual design of Terminal 1—an industrial waterfront space in Vancouver, WA that is being revitalized for economic and social development. Presenting three design alternatives to the Port Commission in late May, GreenWorks has been collaborating with consultants and stakeholders throughout the summer on a preferred alternative.
We are thrilled to say that the hard work paid off. Check out this awesome animated virtual walk-through to get a sense of what this incredible space will one-day become!
As visualization and design technology continues to evolve and advance, communities and stakeholders have the opportunity to experience design concepts in a digitally-rich environment. Software like Lumion (a program that integrates with SketchUp to provide real-time renderings) offers our designers both challenges and exciting opportunities to continue expanding and refining their skill sets to provide our clients with the best possible results.



















