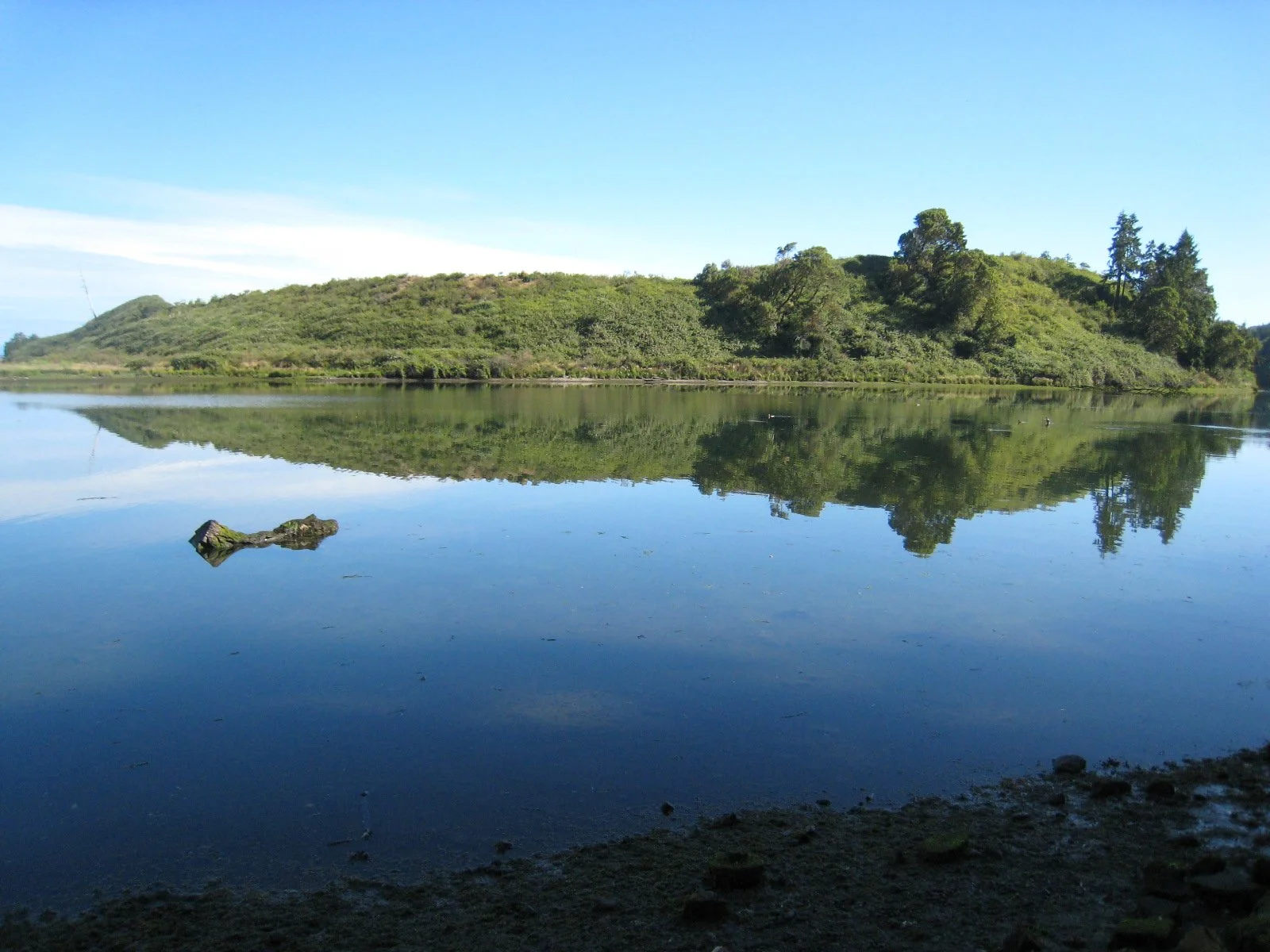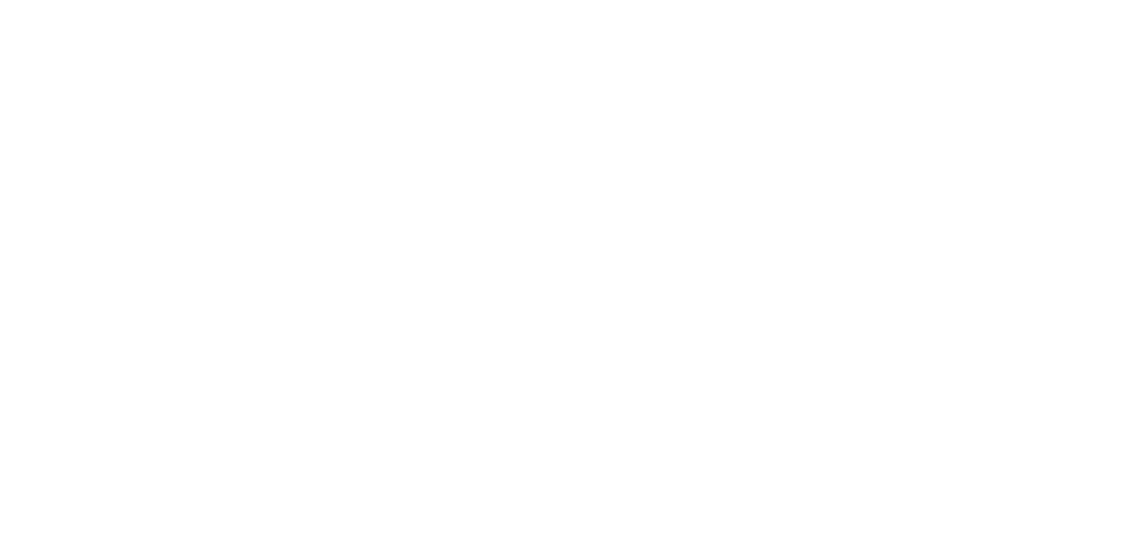
Design Guidelines
Urban Program: 2015 Meadowscaping Publication
Meadowscaping is the practice of designing, planting, and managing urban meadows in order to provide ecological functions and benefits such as habitat and stormwater improvement.
Metro Livable Streets Design Guidelines Update
The guide provides parameters for METRO’s regional streets and trails and was developed to help implement the 2040 Growth Concept and METRO’s Regional Transportation Plan.
Conserving White Oak in Urban Suburban Landscapes
This document provides guidance to landowners and others interested in conserving and planting Oregon white oak and associated prairies where they live.
Design Response to Climate Change
A toolkit has been developed for park designers that is grounded in science and proven in the field. It includes updated standards for details and specifications, as well as recommendations for plant palettes and tree species that promote carbon sequestration and increased resilience to climate change.
Low Impact Development Approaches Handbook
The handbook encourages the use of and simplifies the application of low impact development approaches that improve water quality and attenuate stormwater flows for the Tualatin River Watershed.
Sandpoint Downtown Streets Plan and Design
The guide serves as a pilot project for the City of Sandpoint, ID, and provides green street schematic design concepts for the City. Concepts for these existing streets show various options for how to retrofit green infrastructure.
River Terrace Corridor Landscape Design Guidelines
This handbook focuses on implementable strategies for a vision that includes multi-modal transportation options, sustainable stormwater infrastructure practices, and overall community identity.
4J Eugene Schools - Landscape Guidelines
The report includes text, graphics, and tables, providing a resource for designers with guidelines for how to design school sites to maximize benefit for students, teachers, and visitors by focusing planting areas in key locations.
LRT System Improvements for TriMet
This process reviewed, analyzed, designed, and implemented prototype improvements to the existing lighting systems and access control at two eastside LRT platforms, both located on the TriMet Blue Line.
Willamette Riverbank Design Notebook
This is a “Design Notebook” containing innovative design options for the Willamette riverbank for the use of both public and private developers. The options were designed to create new models for an urban riverfront.










