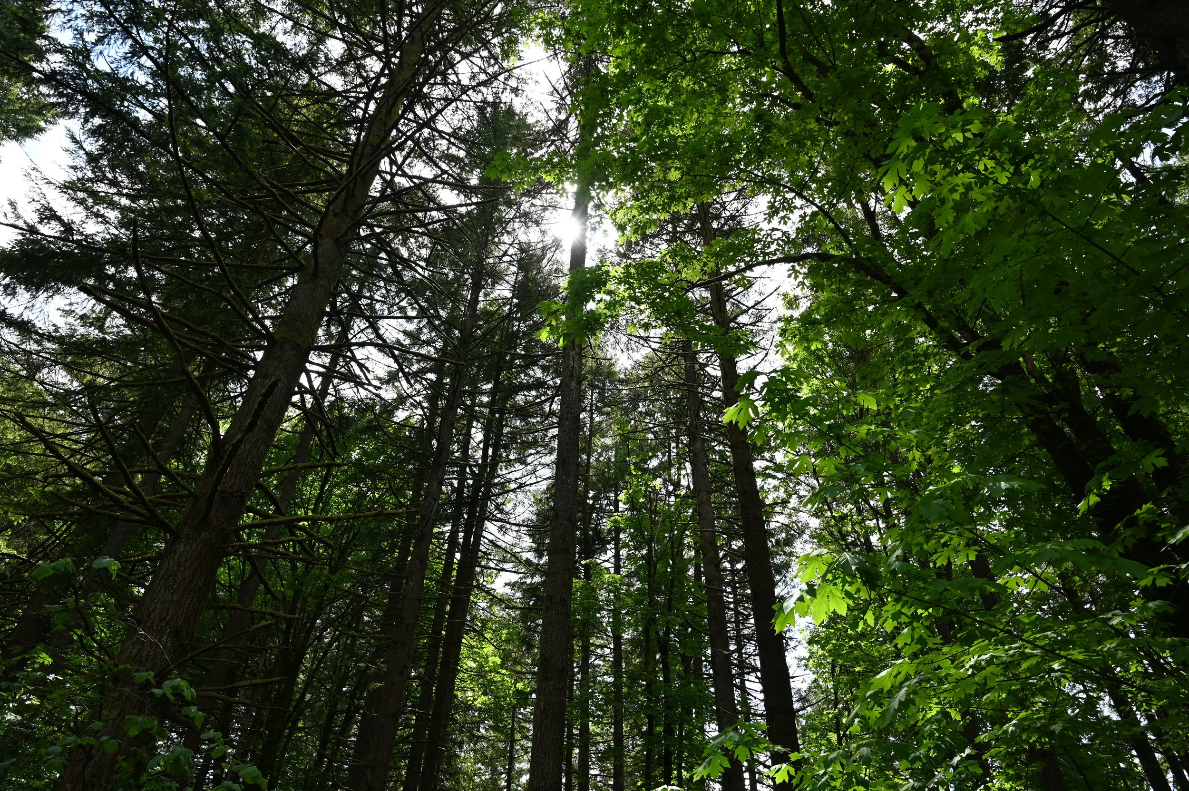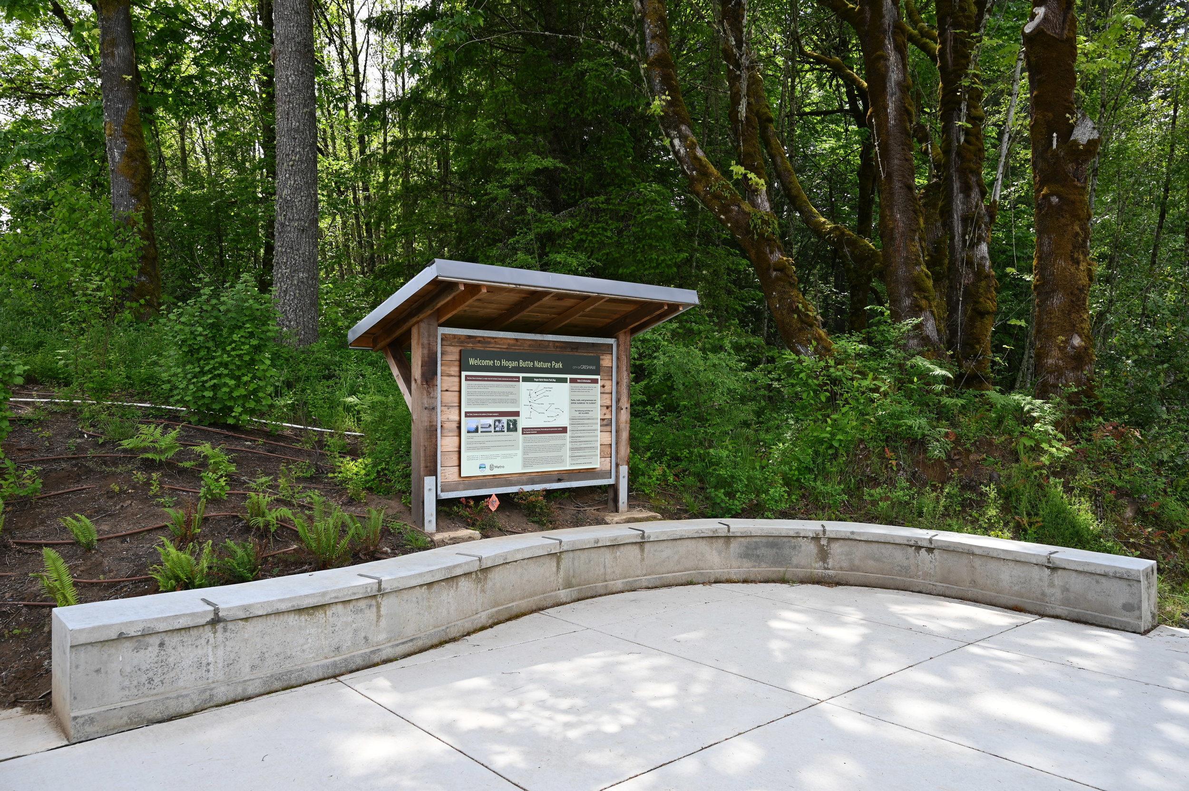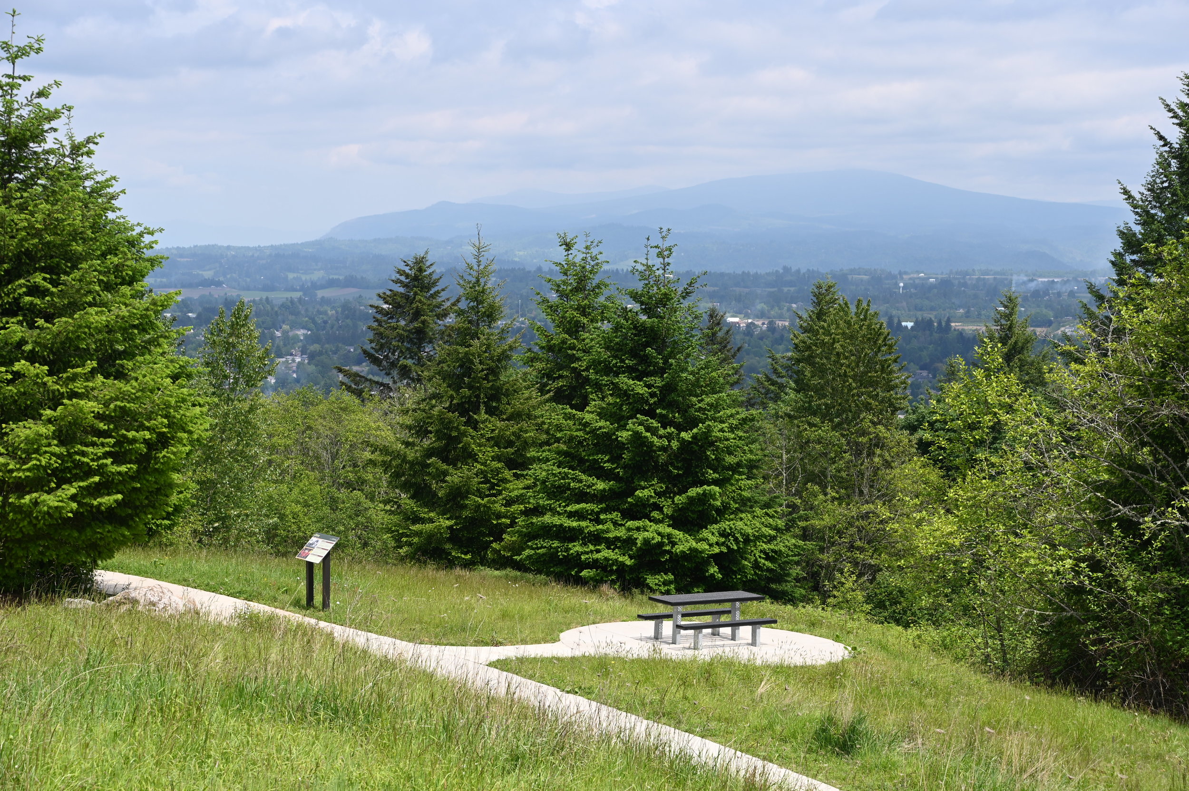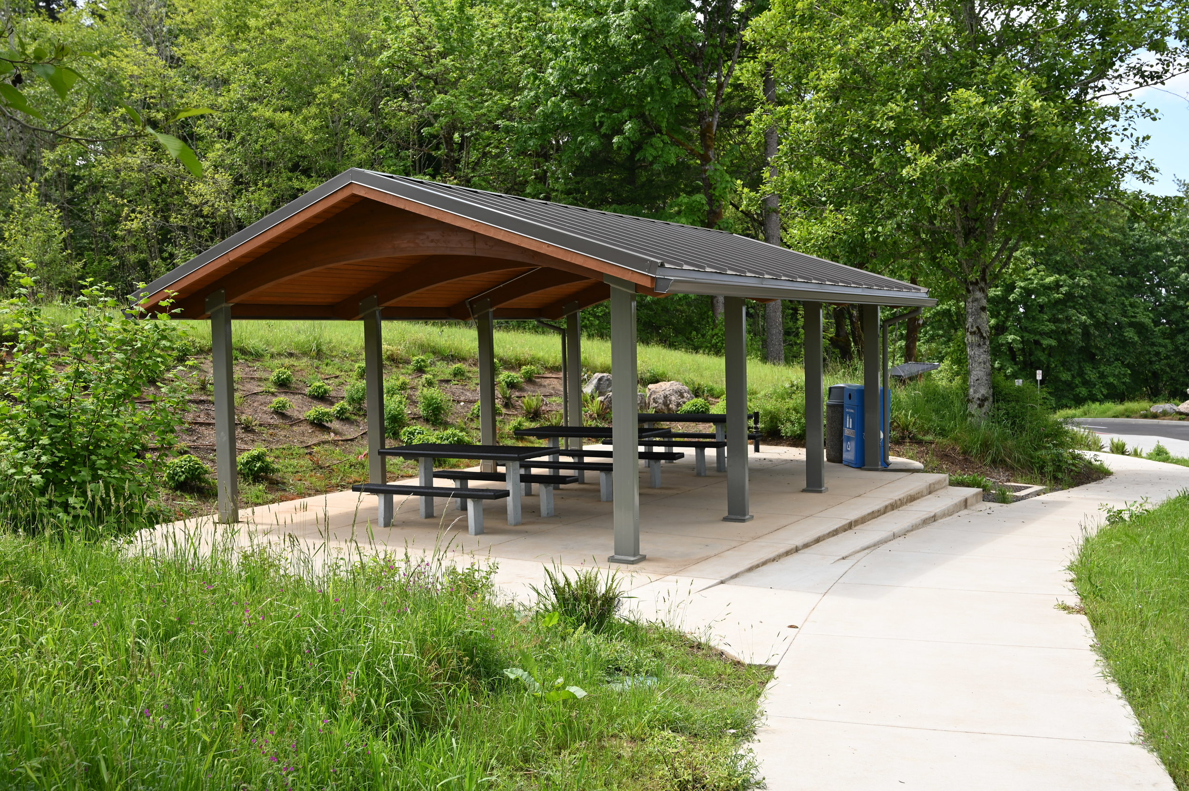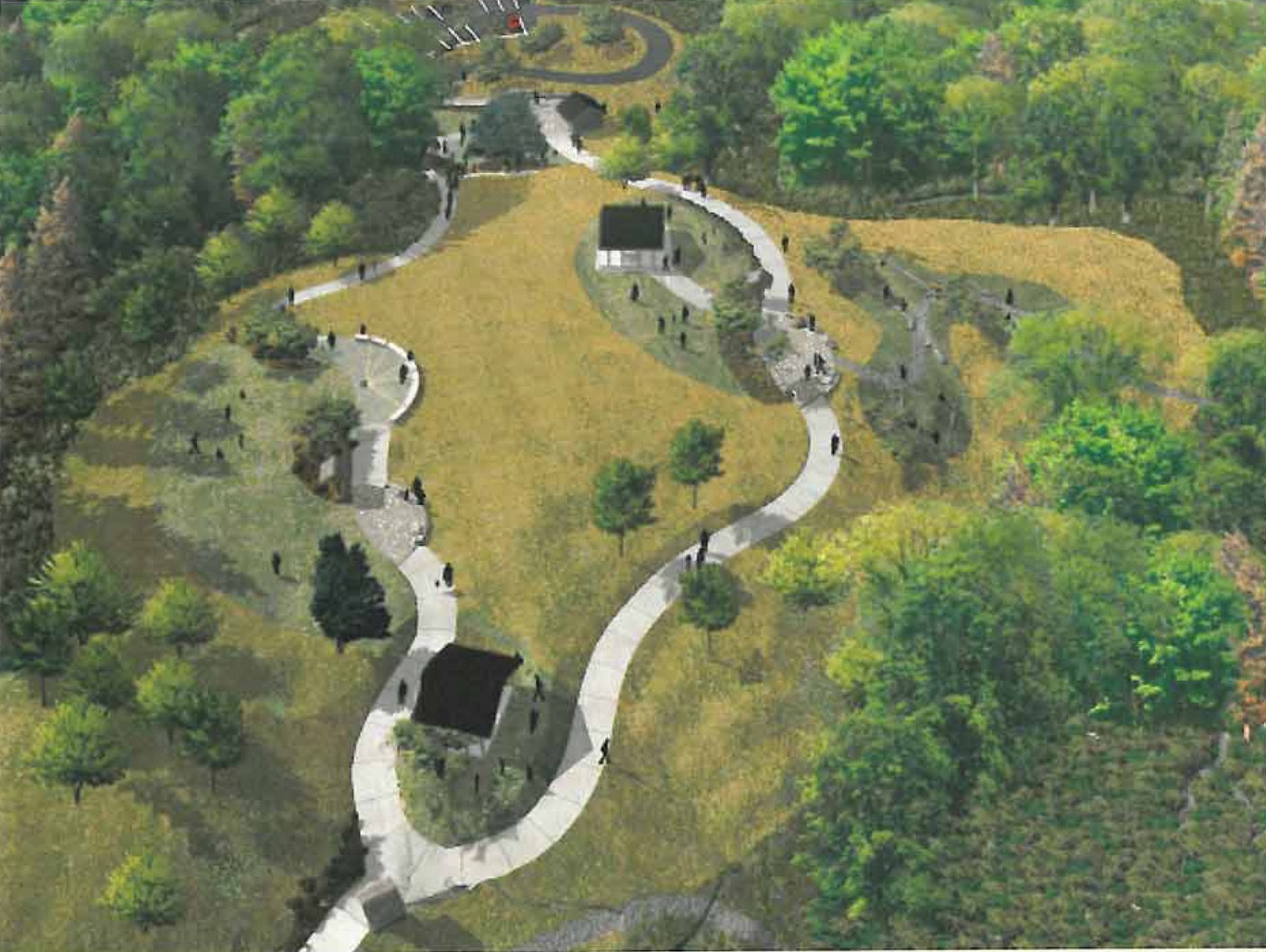Hogan Butte Nature Park
/Hogan Butte is a 43 acre park south of downtown Gresham and west of US 26. Hogan Butte has a rich natural history that is highly visible on-site and from the stunning 270 degree views from the top of the butte (with views of Mt. Hood, Mt. St. Helens, Mt. Adams, Mt. Rainier, the Columbia River Gorge and the City of Gresham). The position of the property and connections into the community provide unique opportunities for public access and education.
GreenWorks developed the Master Plan for the site, which recognized the unique value of the Hogan Butte site, both as a natural asset and community asset. The Master Plan meets community assessed needs and protects the natural environment. Program elements included: protecting and restoring natural resources, providing public access, appropriate infrastructure such as restrooms and parking, trails, signage and education. Hogan Butte has a rich natural history that is highly visible on-site and from the stunning 270 degree views from the top of the butte. The position of the property and connections into the community provide unique opportunities for public access and education.
“…a half-mile paved pathway snakes its way to the top. From the crest of the butte is a great view of Mount St. Helens, Mount Adams and Mount Hood, while the mountain finder situated there promises occasional peeks of Mt. Rainier and Mt. Jefferson too.” - The Oregonian
“At the top elevation of 930 feet, take in a stunning ‘Volcanic Viewpoint,’ a panoramic view of Mt. Hood, Mt. St. Helens, Mt. Adams, Mt. Rainier, the Columbia River Gorge and city of Gresham. Walk the half-mile paved interpretive loop trail and enjoy picnic areas with views of the forest. Educational signage is available in Russian and Spanish. An ADA-accessible parking lot has 20 spaces.” - Oregon Metro






