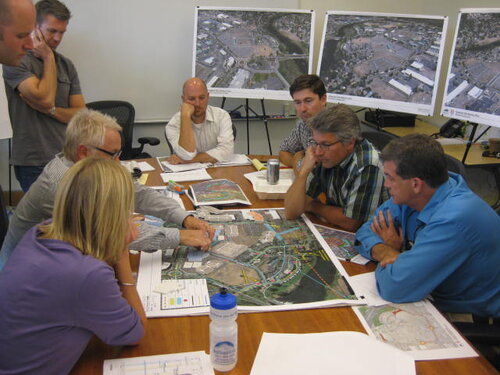Simpson Pavilion
/As a sub to Opsis, GreenWorks provided services to Bend Parks and Recreation District (BPRD) for the conversion of a former 3.25 acre parking lot into a new open-air pavilion that will house an Olympic-standard ice rink in the winter and numerous activities such as tennis, basketball, and concerts in the summer.
The site was redeveloped with an iconic pavilion structure, support facilities, a courtyard green, and flexible lawn spaces adjacent to the pavilion for community events.
Per BPRD’s direction, several Low Impact Development (LID) techniques were incorporated. For stormwater management, LID alternatives such as infiltration swales and galleries throughout the site for stormwater collection were provided. Other LID options include providing ample bicycle access, bicycle parking, and pedestrian connectivity. The project was completed in 2015.













