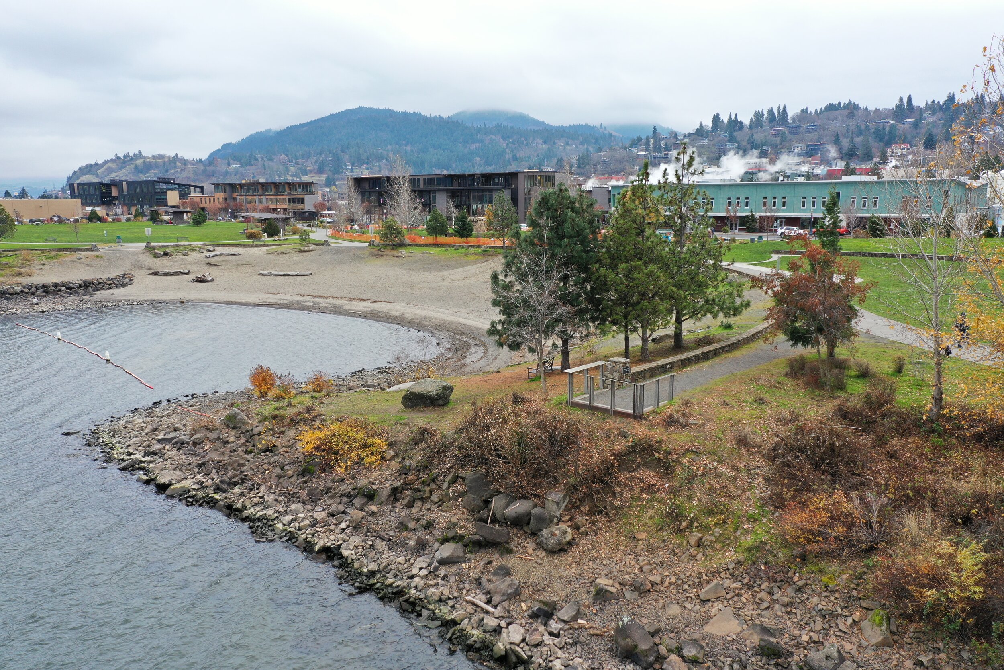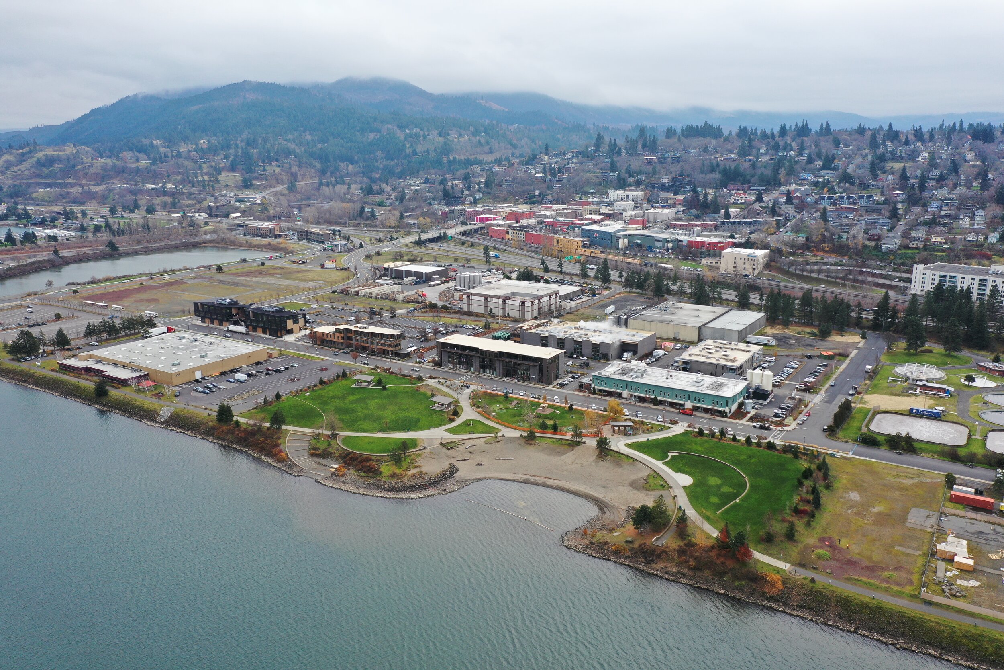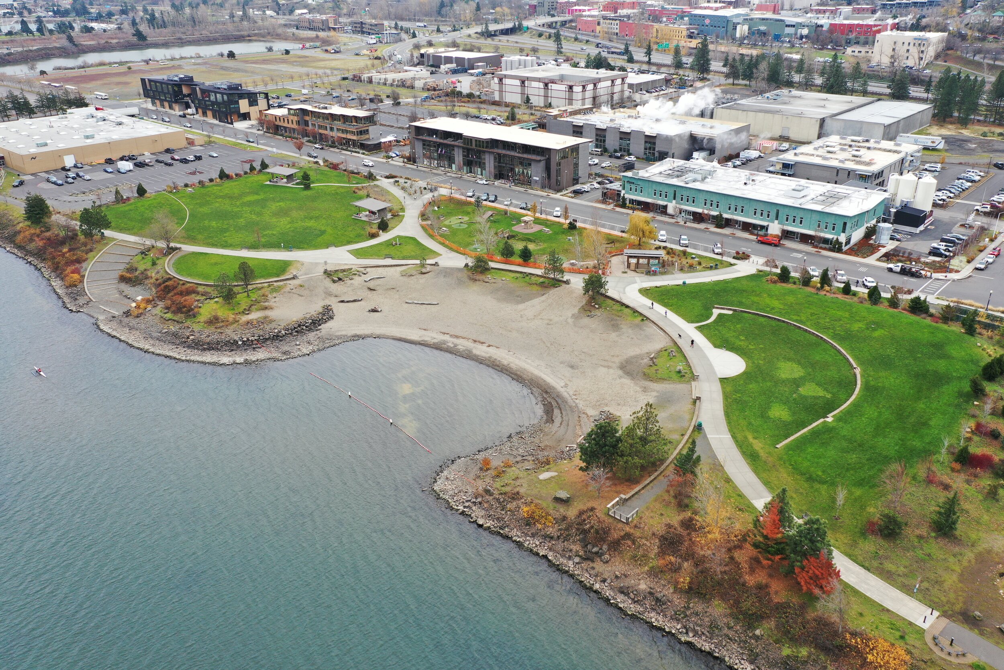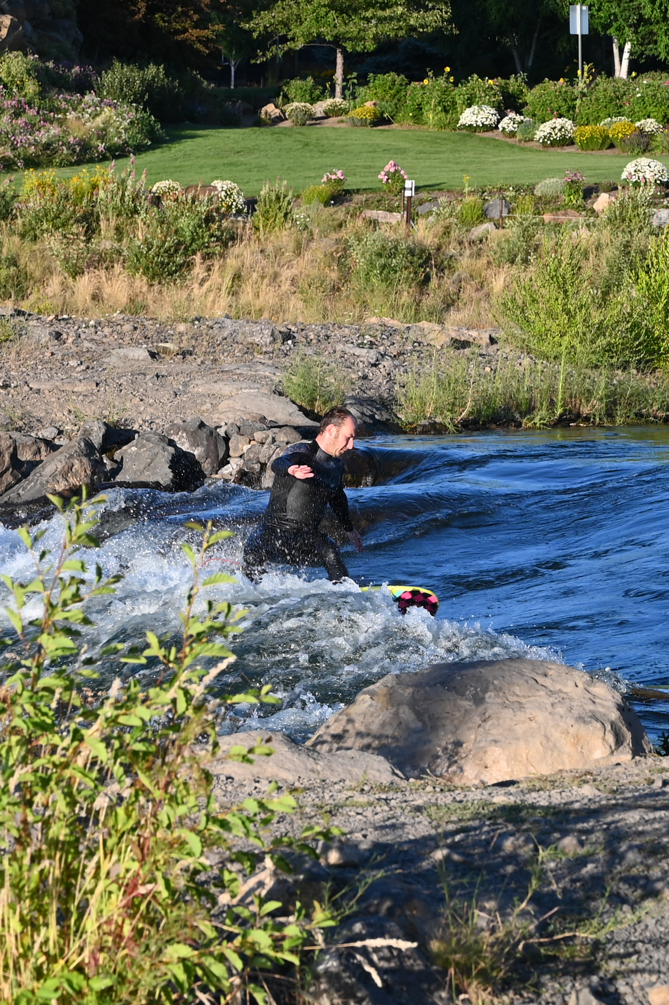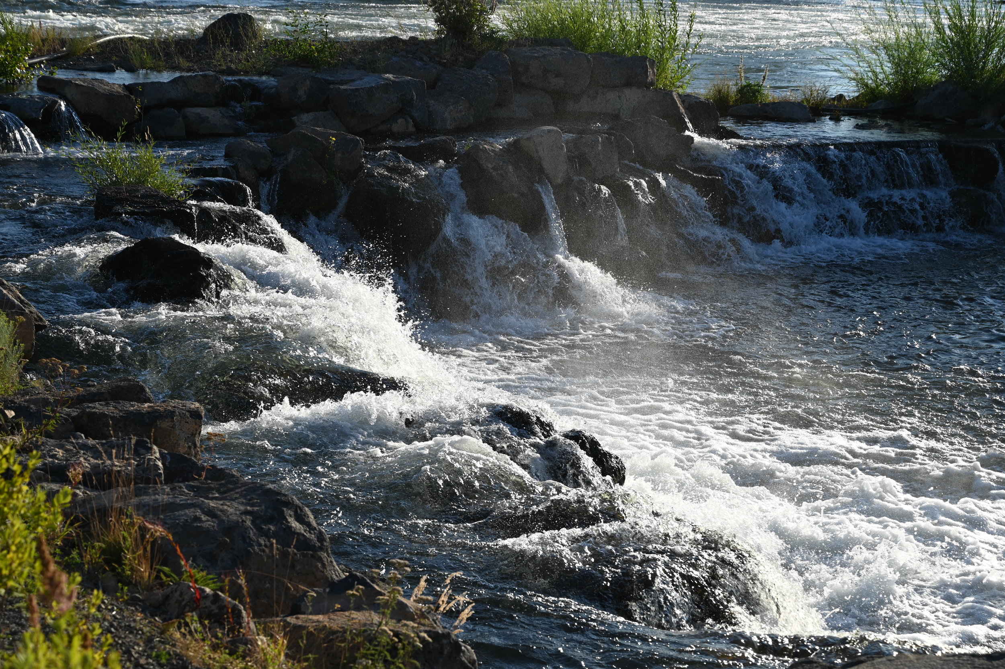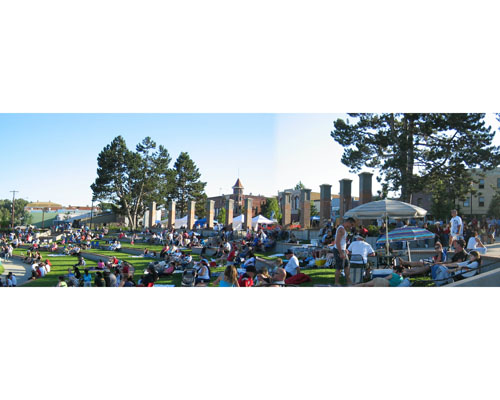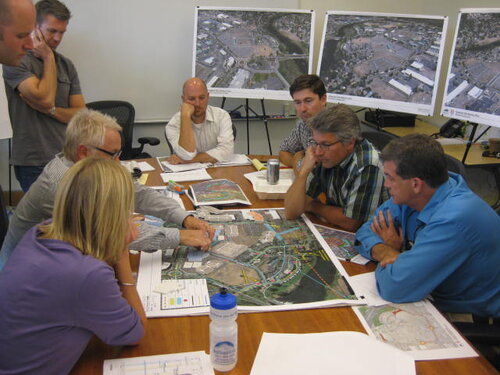Hood River Waterfront Park
/GreenWorks provided master planning and design services for the waterfront park in Hood River. The 6-acre park lies north of downtown between the Hood River Event Site and “The Hook” (a protected harbor for learning windsurfing) on property donated by the Port of Hood River. The Park helps connect the community to the Columbia River through a family-friendly public gathering space that accommodates a wide spectrum of uses. Our team went on to provide design services. Design features include beach and swimming access to the Columbia River, innovative children’s play facilities, and flexible areas for large community events and festivals. In addition, the park reclaims eight hundred feet of riverbank, laying back the slope and restoring the river’s edge with a wide variety of native riparian plants. The park sits north of commercial use sites to the south and has improved connectivity to the waterfront and increased economic development and commercial revitalization.


