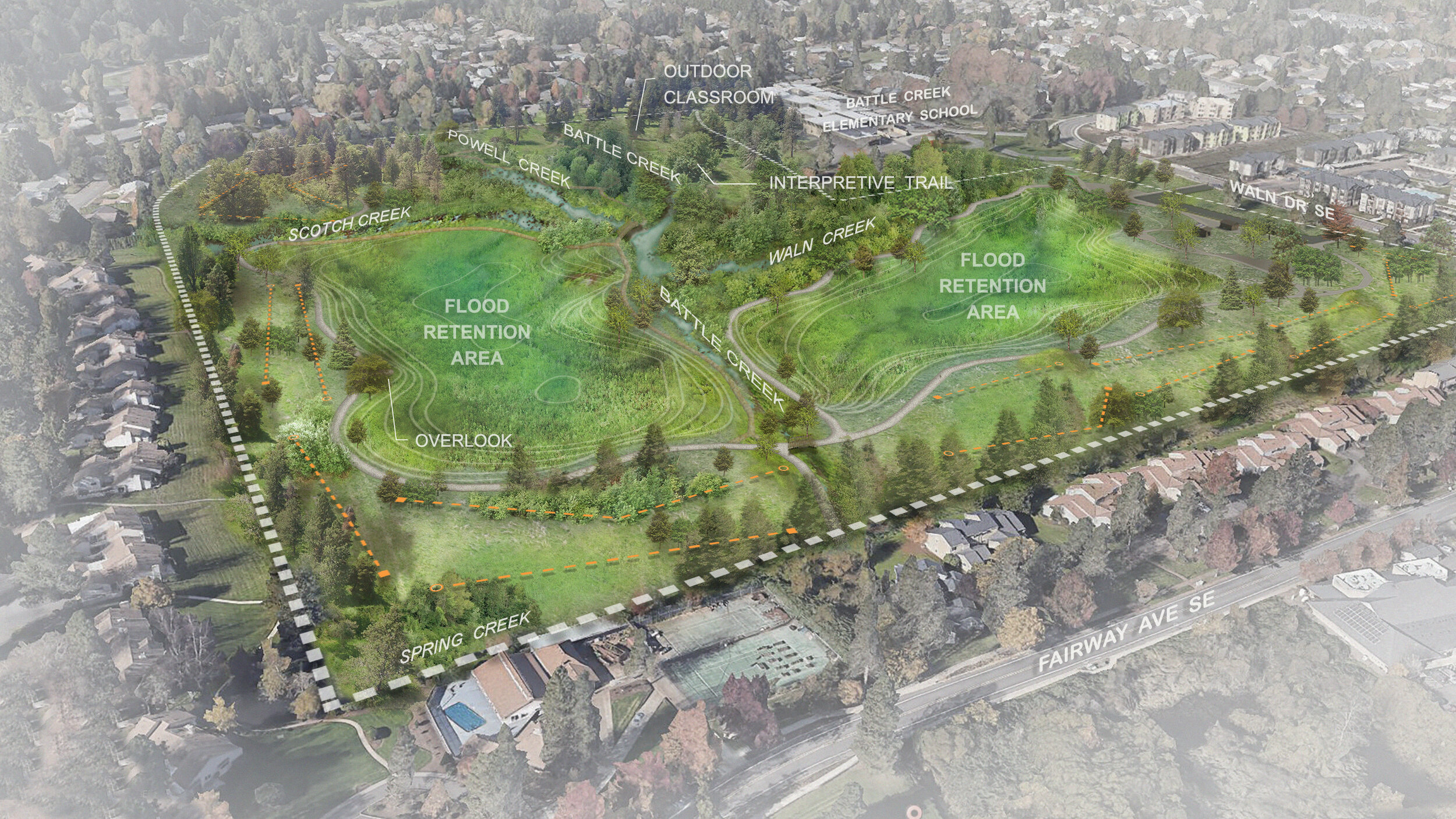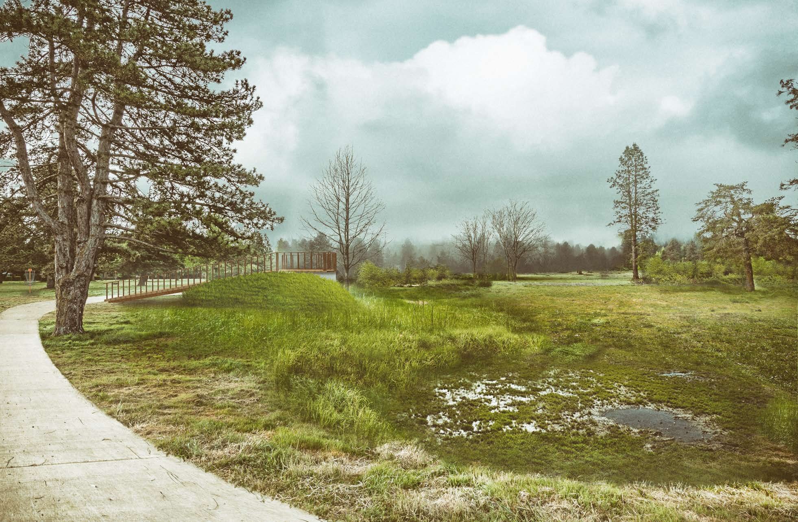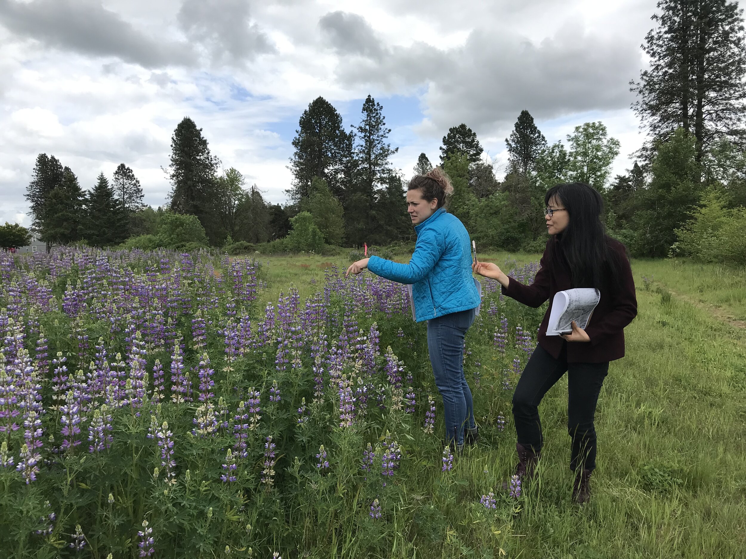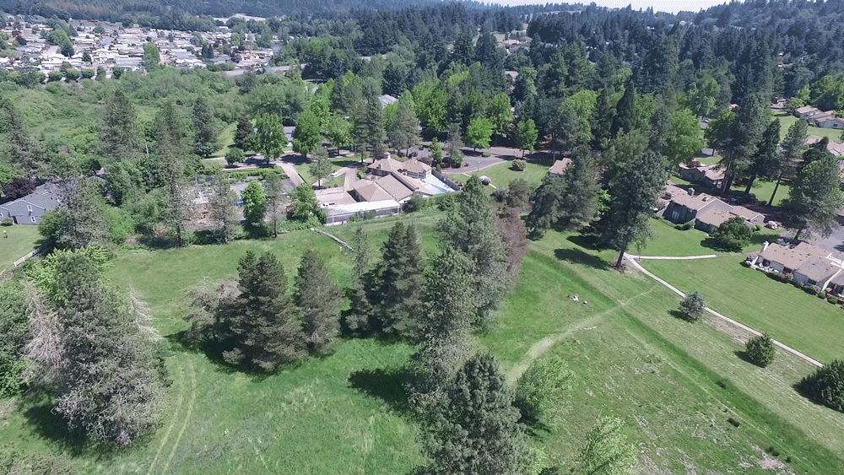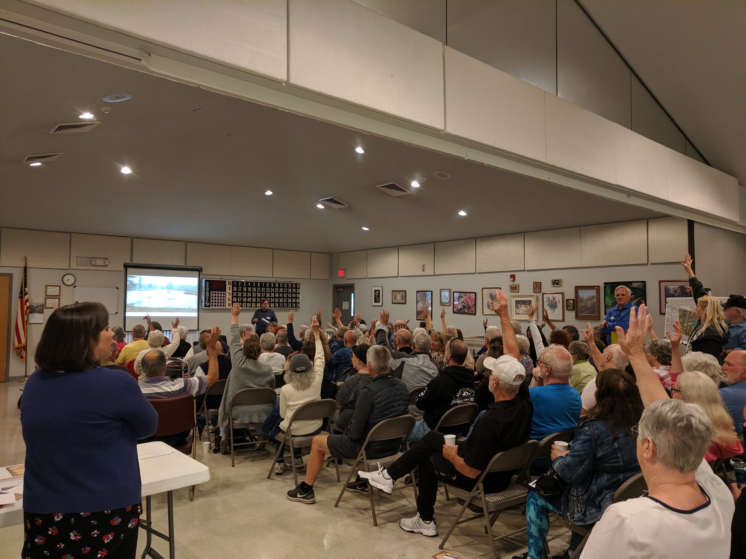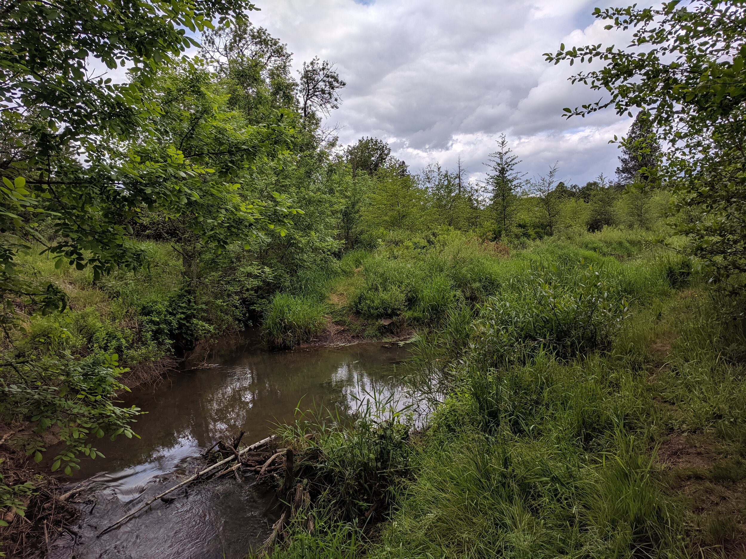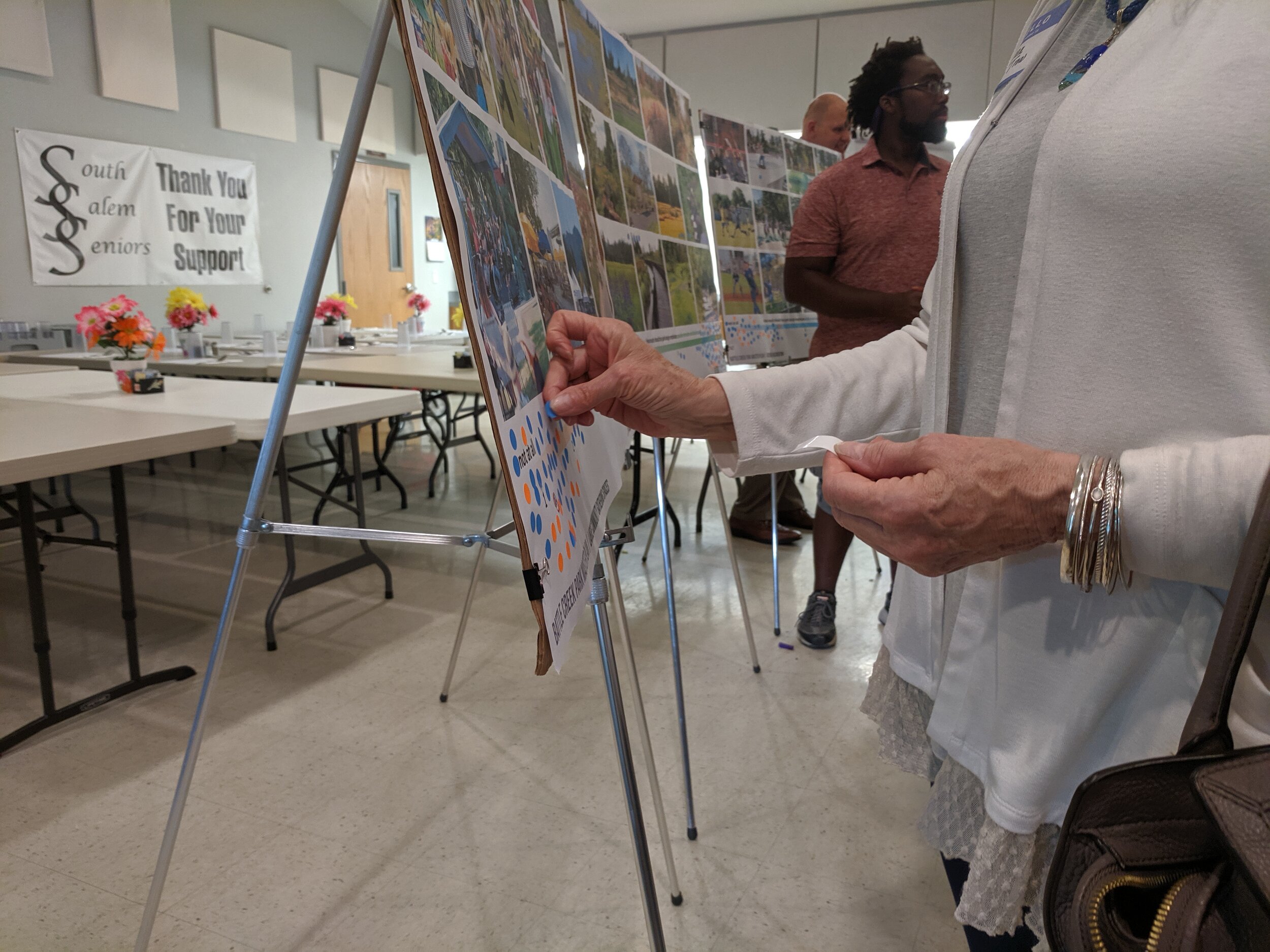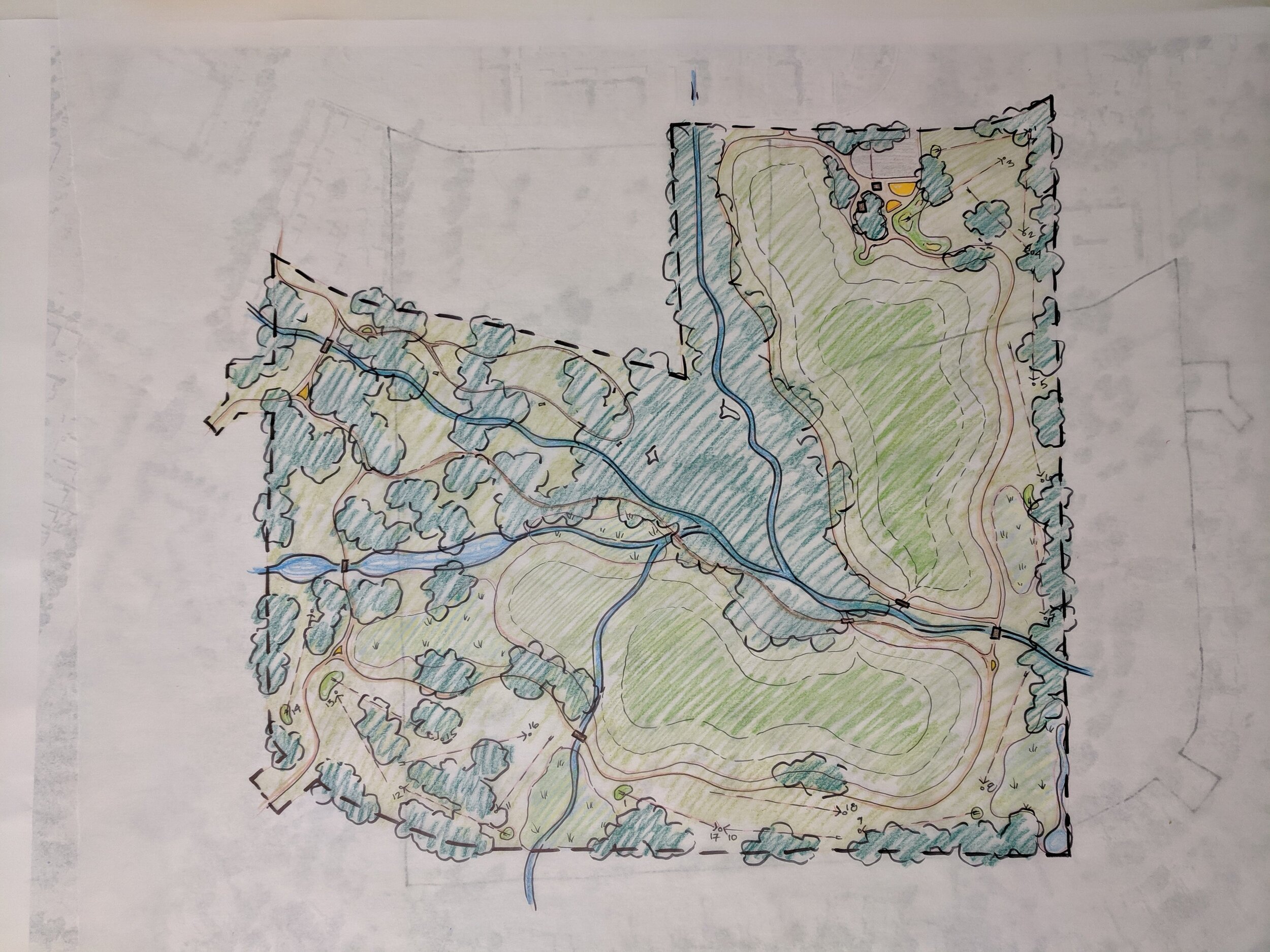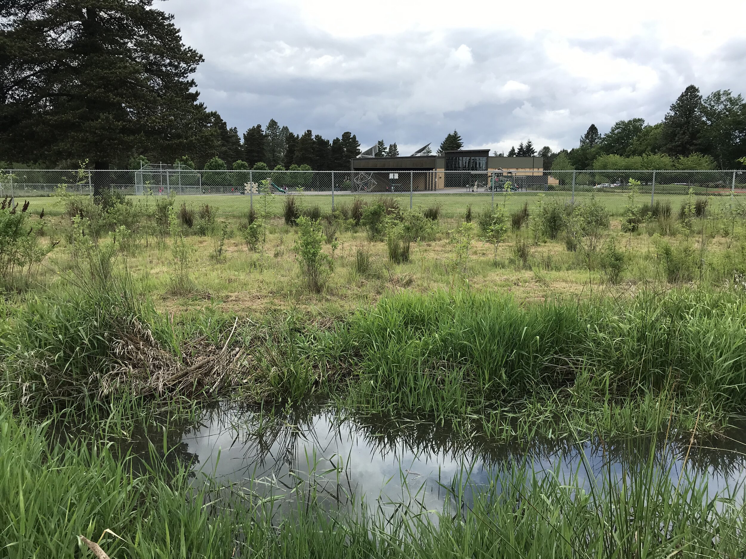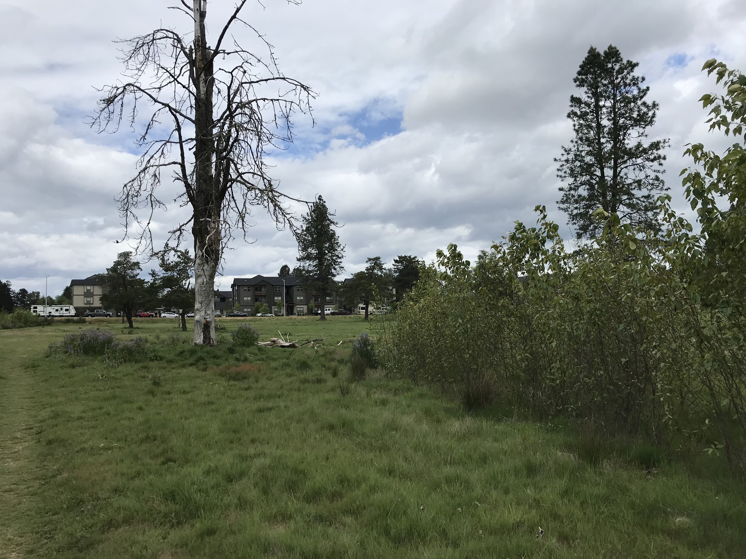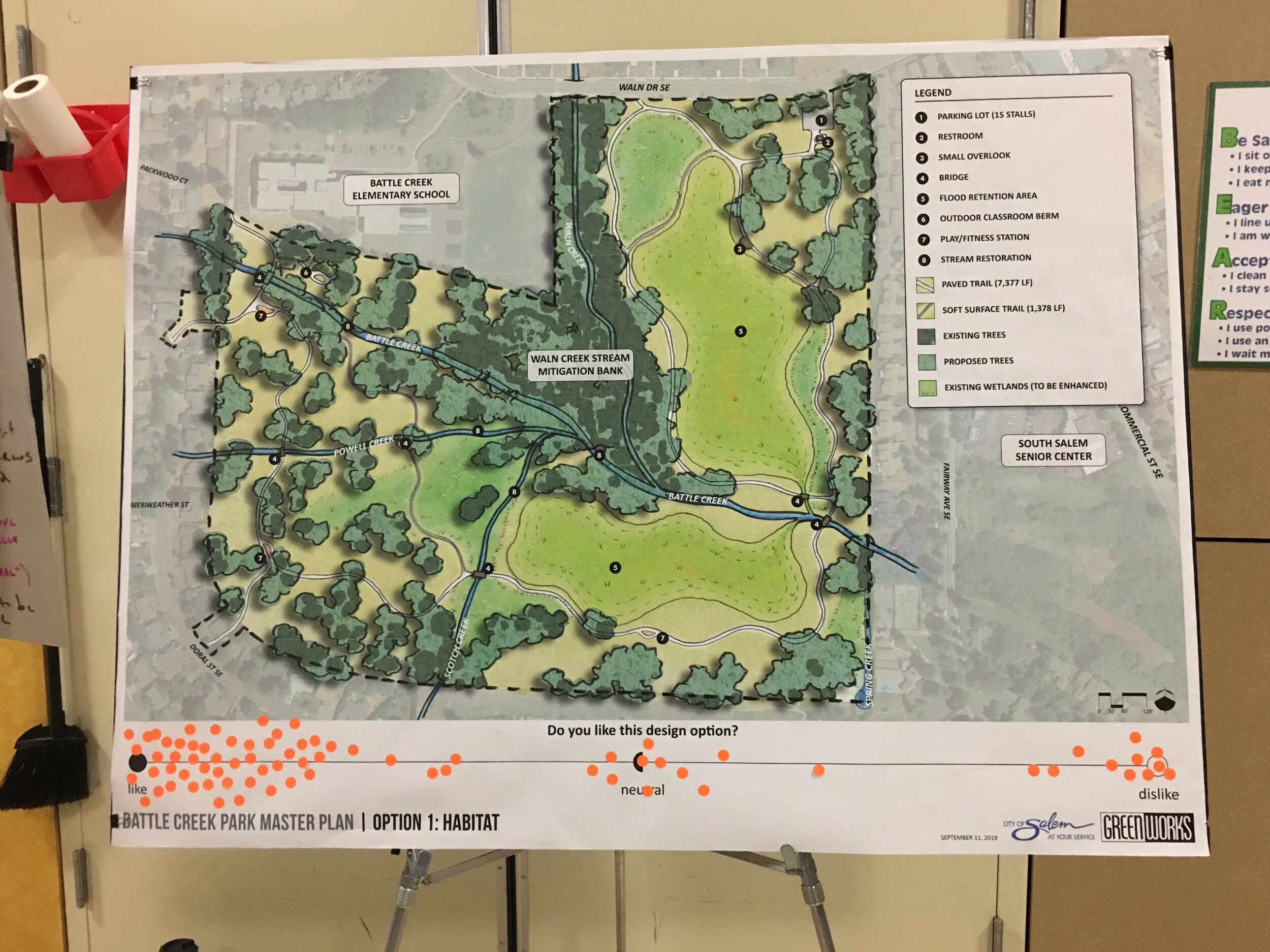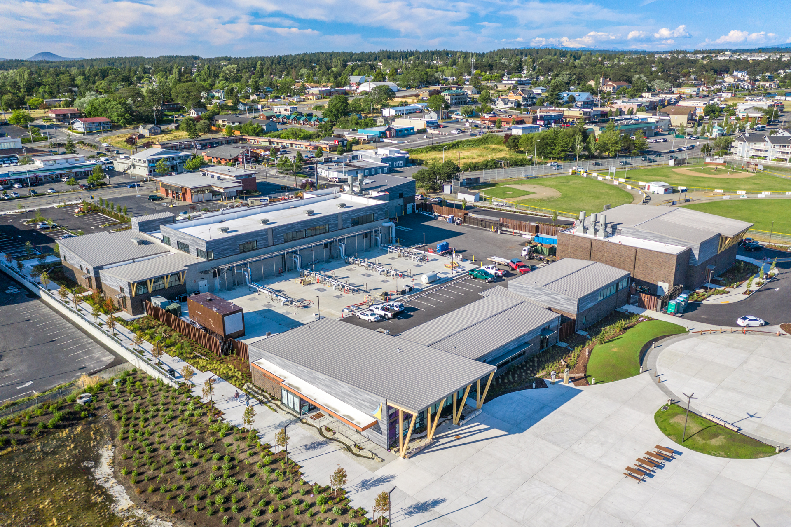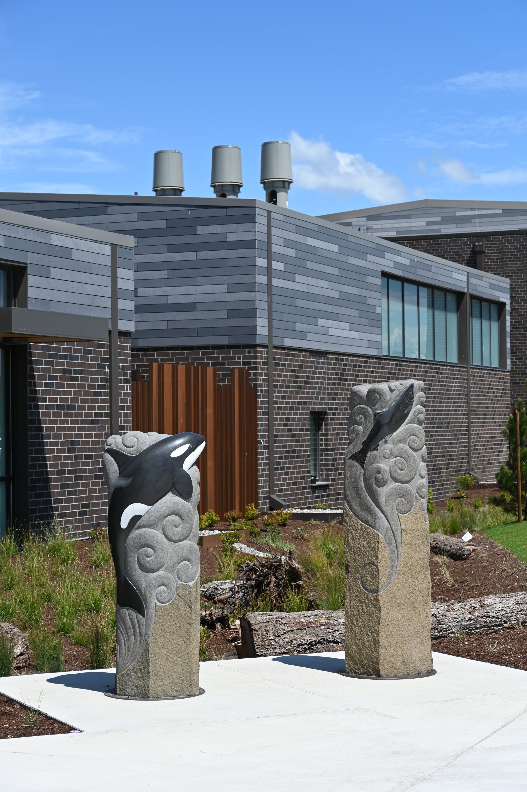Battle Creek Wetland Park
/GreenWorks is currently working with the City of Salem, preparing a master plan for Battle Creek Park, a large 56-acre undeveloped park property in South Salem. The site, a former golf course, is currently undeveloped, with creeks, wetlands, trees and open space. Urban growth in South Salem has created flooding issues in the adjacent neighborhoods and downstream from the park, thus the property was purchased for both park and flood mitigation functions.
The goal for the Battle Creek Park master plan is to develop a multi-use park that balances recreational use with flood mitigation. GreenWorks is exploring ways to integrate flood plain mitigation so that the park looks and feels natural versus looking like a large, engineered detention facility.
The city also received input from more than 800 responses to a first online survey and from more than 80 community members that attended both public open houses. From that feedback, three conceptual site improvement options for the master plan were created, each focusing on a different theme (habitat, recreation, blending of habitat and recreation). Some park features are in all three options, such as trails and flood retention, but other features vary or are unique to each option.


