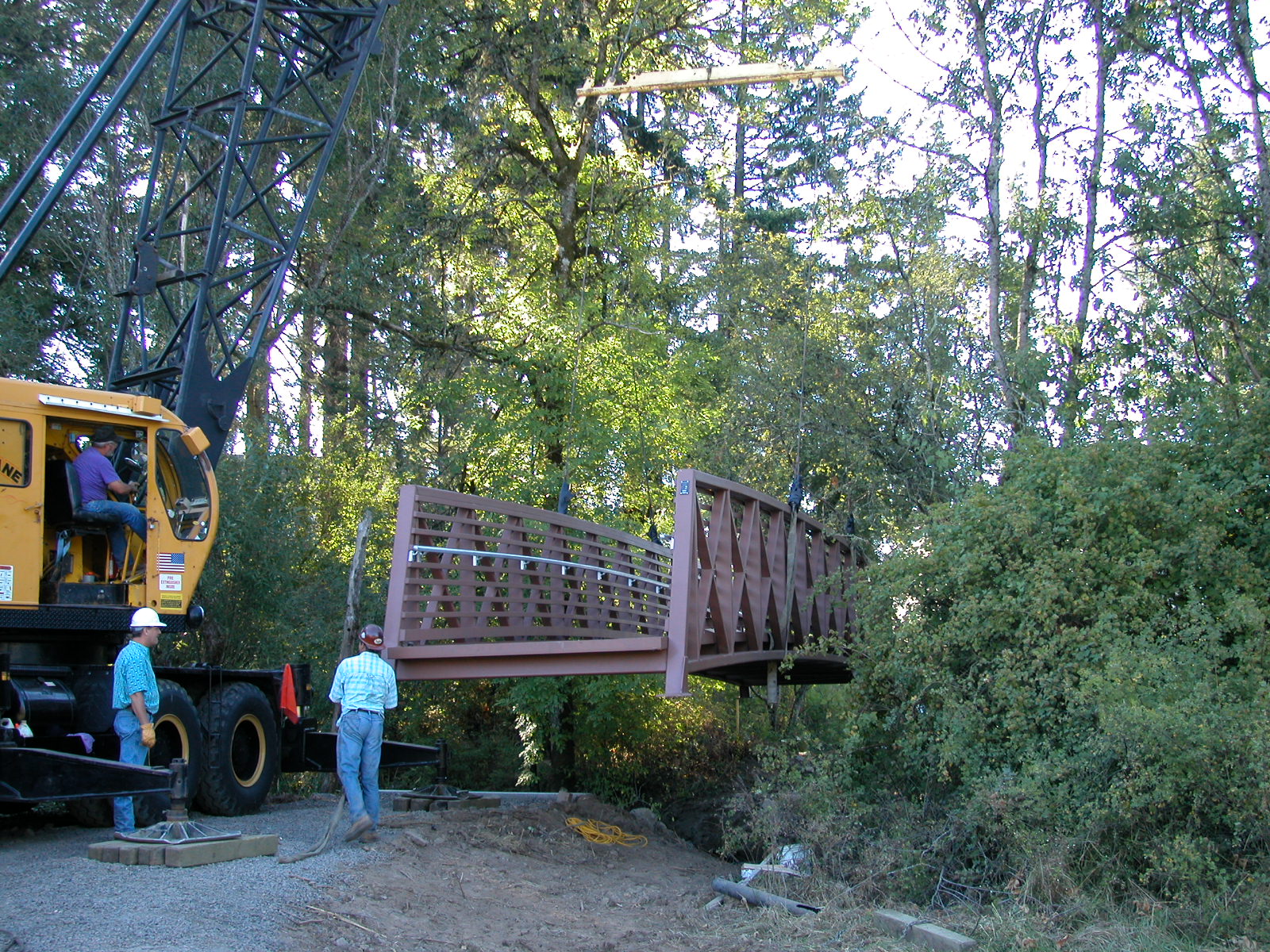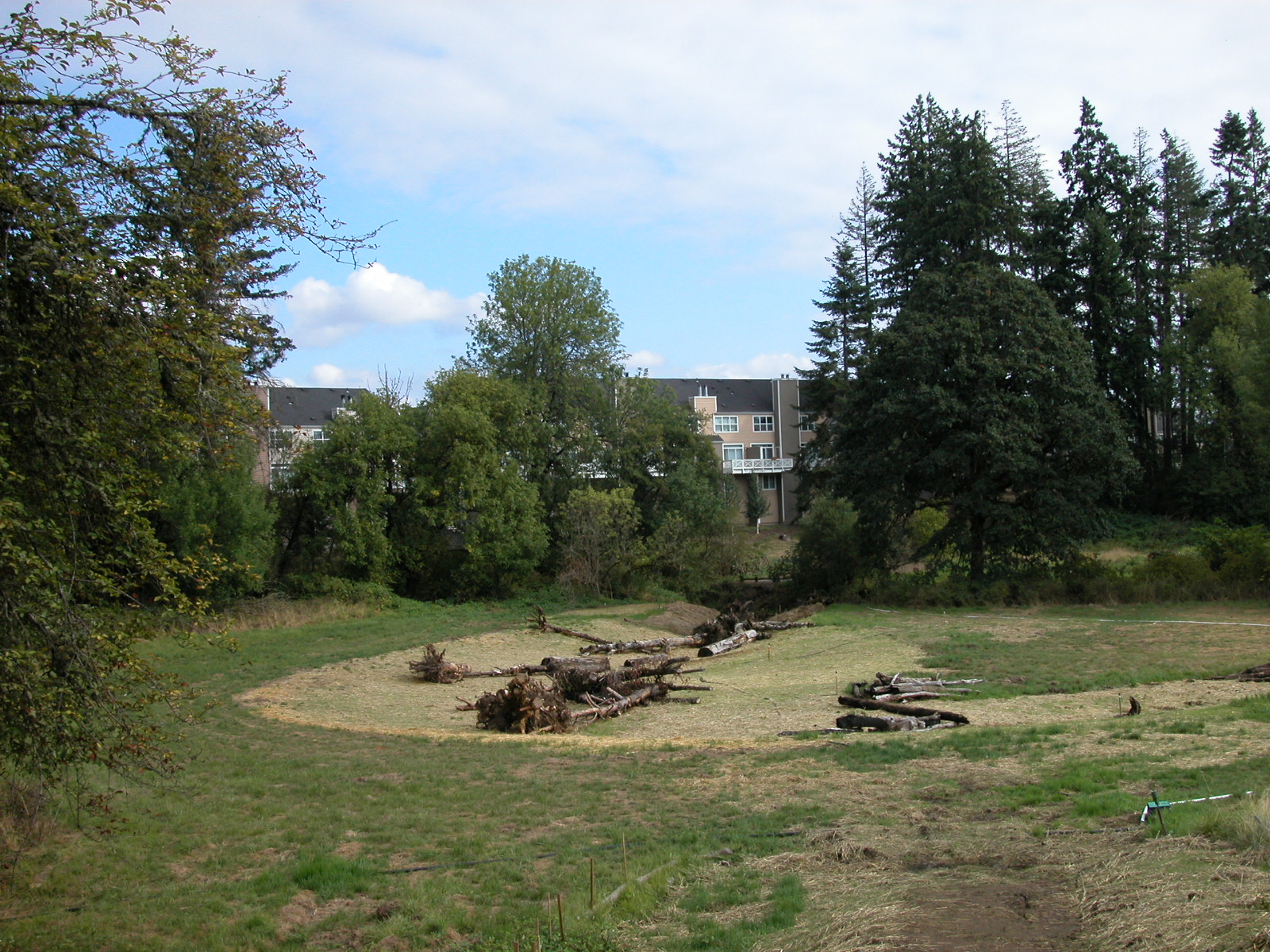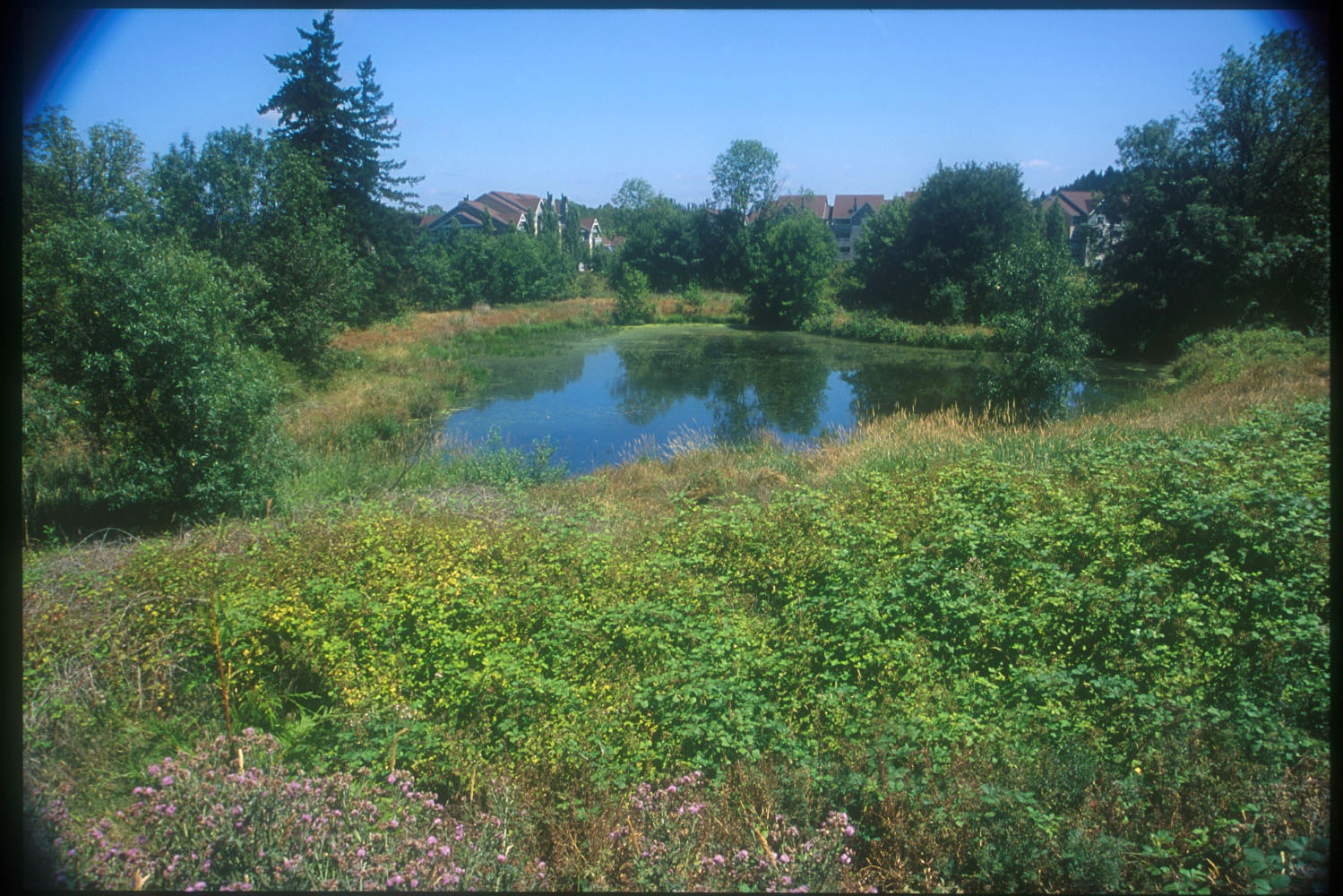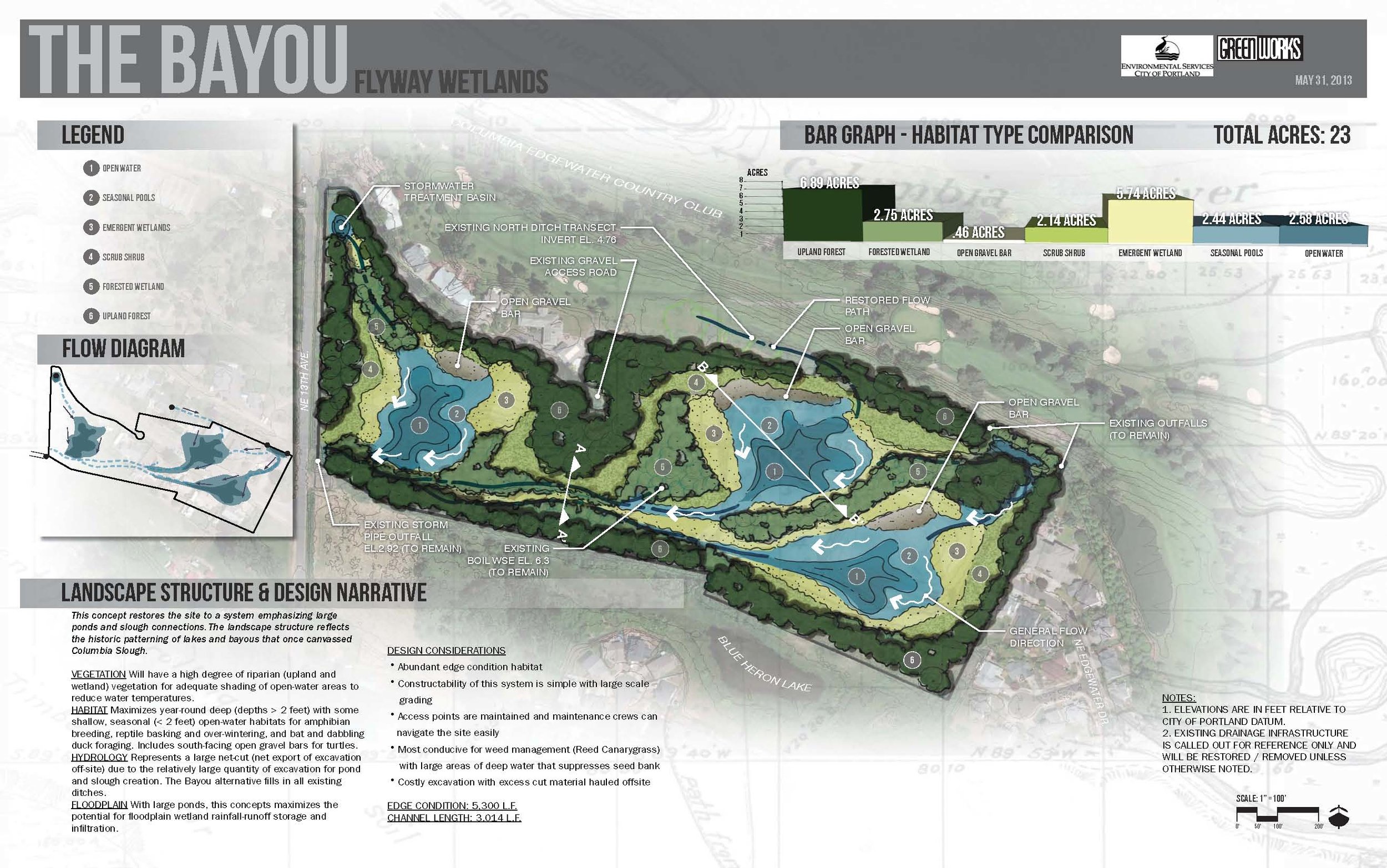Fernhill Wetland Master Planning and Design
/Fernhill Wetlands is part of a 748 acre parcel near Forest Grove, OR, owned by Clean Water Services and managed in partnership with Forest Grove. The site, located within the Tualatin River Watershed, consists of agricultural fields, wastewater treatment and other public utility facilities, and several pristine wetlands which are open to the public and draw birders from far and wide who come to observe the many rare migratory bird species that stop at the wetlands during their journey.
With future plans to integrate the wetlands into the wastewater treatment process as part of a natural and sustainable cleansing and cooling approach that preserves the site’s ecological and recreational significance, Clean Water Services commissioned GreenWorks as consultants who bring extensive experience in constructed wetland and green infrastructure design. In collaboration with CWS, GreenWorks developed a master plan vision for the site which included an overall site layout consisting of treatment wetlands, roads, trails, overlooks and other public spaces; a graphic representation of the water circulation path from wastewater treatment facility all the way to the Tualatin River; accompanied by a collection of artistic photorealistic renderings from various vantage points, which will collectively be used to clearly convey design intent throughout future project phases.
The Unified Sewerage Agency contracted with GreenWorks as part of a team of engineers, biologists, and hydrologists, to develop wetland development concepts for a large-scale wetland mitigation bank, along Gales Creek in Forest Grove. The concept plan recommendations included the establishment of ash forest wetland, emergent marsh and scrub-shrub wetland, wet meadows, and oak woodland upland buffers.




























