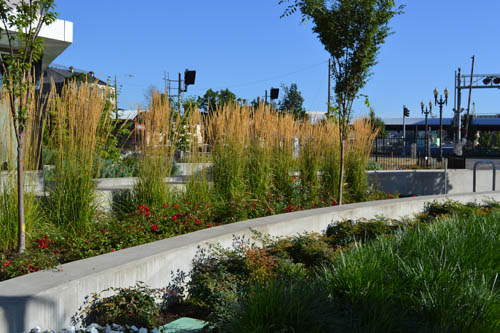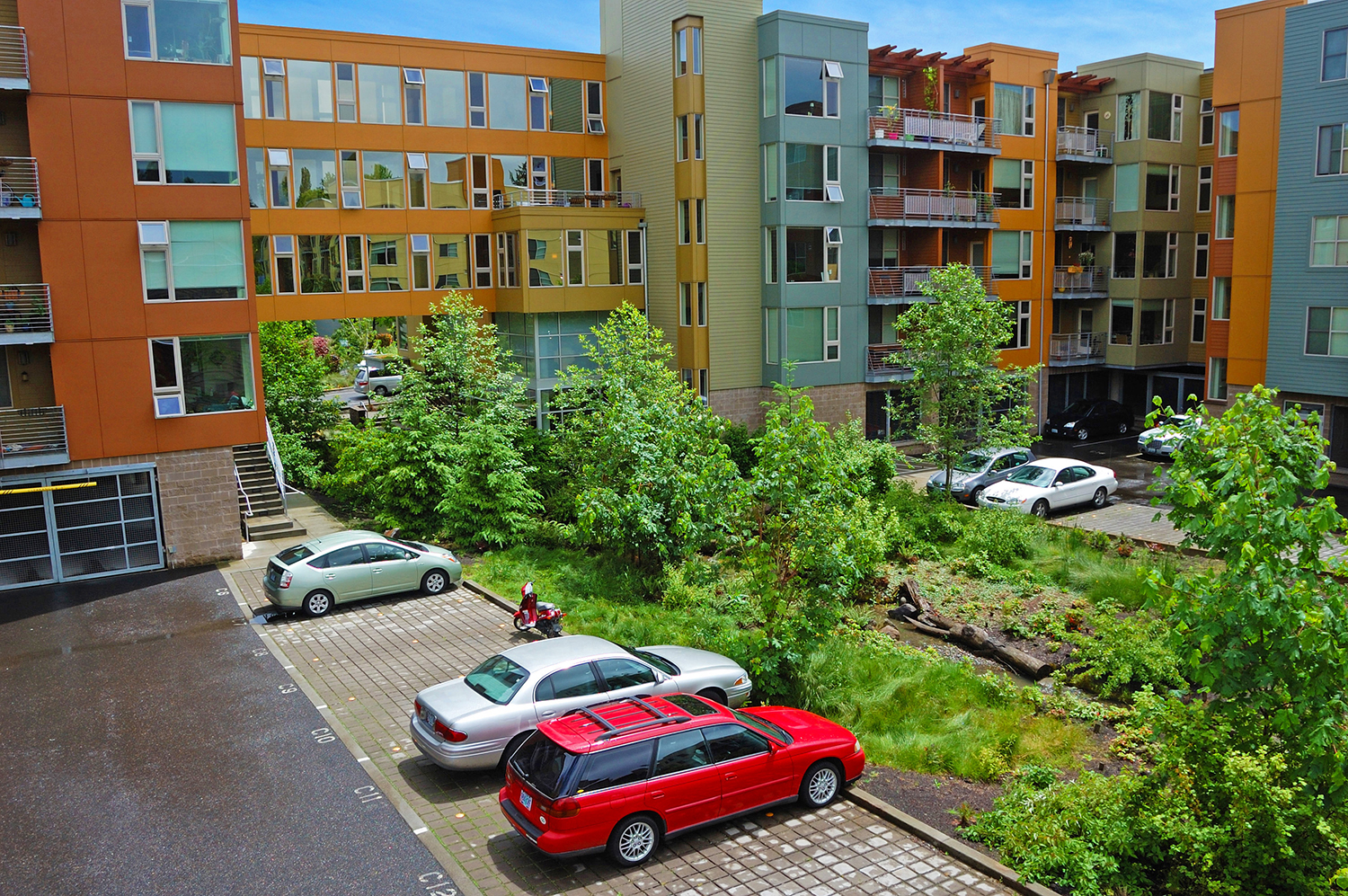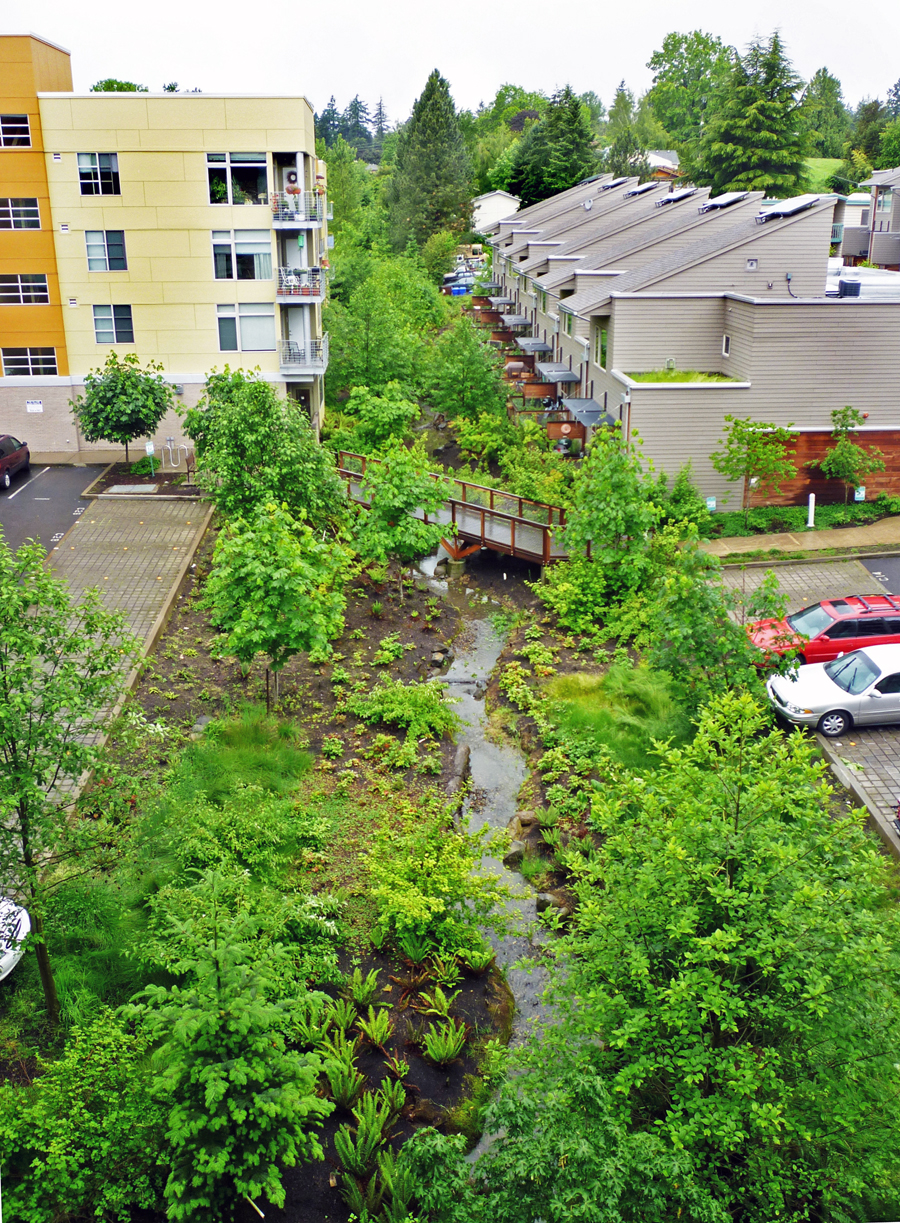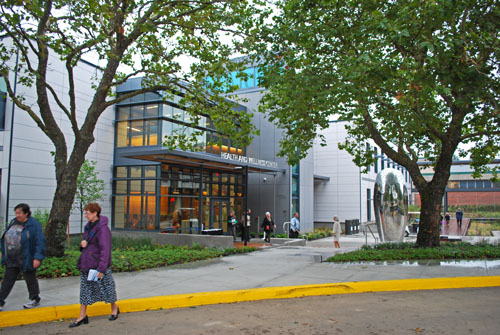GreenWorks provided landscape architecture services in master planning a new 2.8 acre mixed residential development near the headwaters of Tryon Creek. The project includes a variety of residential types including elderly housing, town homes, and a Portland Development Commission (PDC) built low-income apartment building. All of the new residential developments, along with an existing apartment building, were designed to be integrated with the daylighting of a tributary of Tryon Creek. The development was coordinated with many local agencies (PDC, Portland Department of Transportation, Portland Parks and Recreation Bureau, and Bureau of Environmental Services) to extend the daylighting project from the headwaters of the tributary in a park adjacent to the site, through the site and adjacent neighborhood to Tryon Creek. The goal of the developer and the design team was to incorporate the buildings, parking, plazas, bridges, and other site elements into a cohesive sustainable site development that takes full advantage of this daylighting opportunity. GreenWorks services include schematic design, design development, construction documentation, and services during construction. This project is certified LEED Silver.













