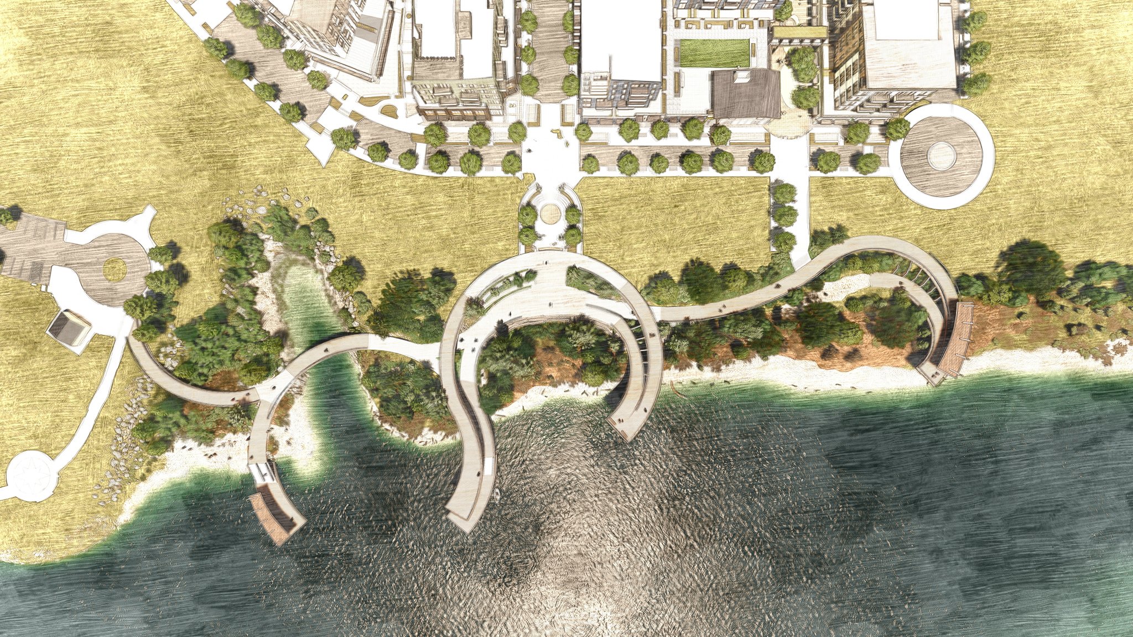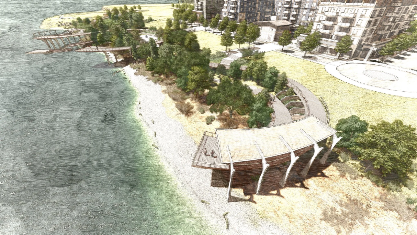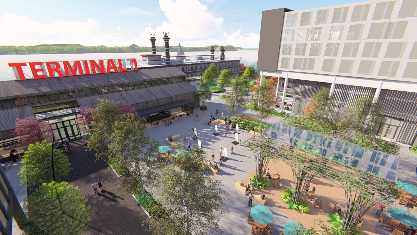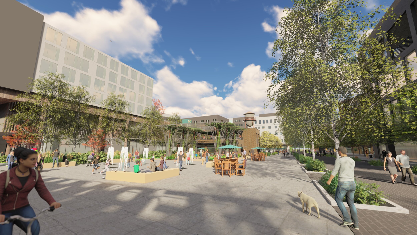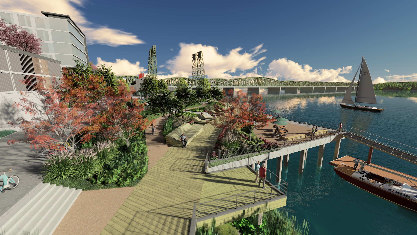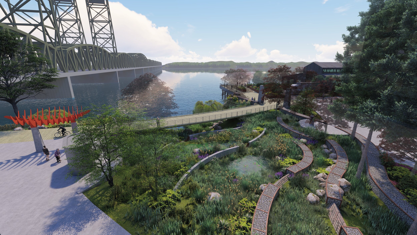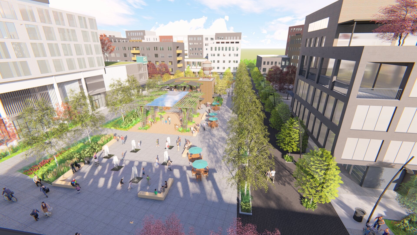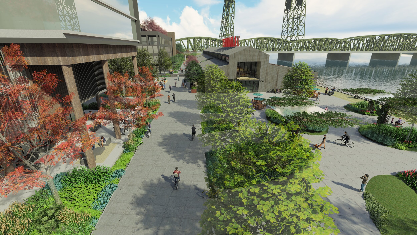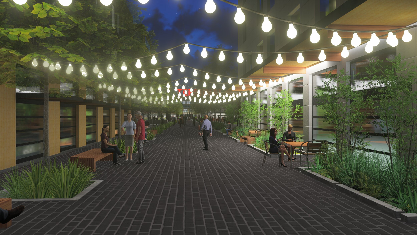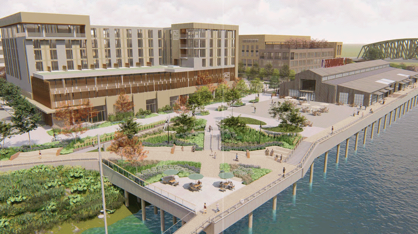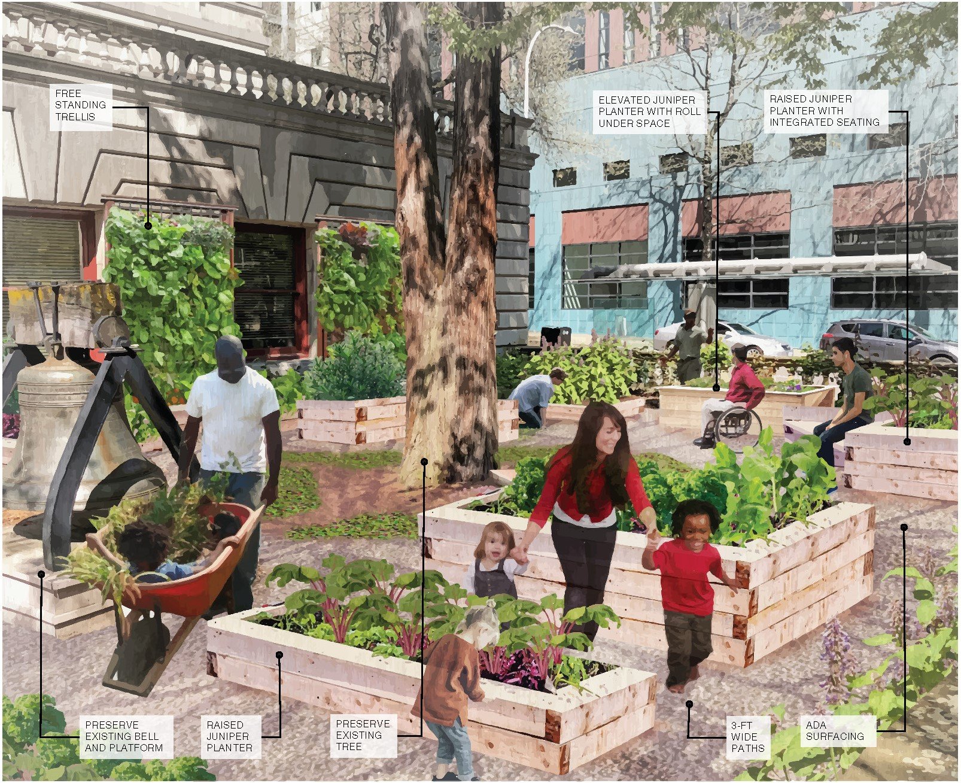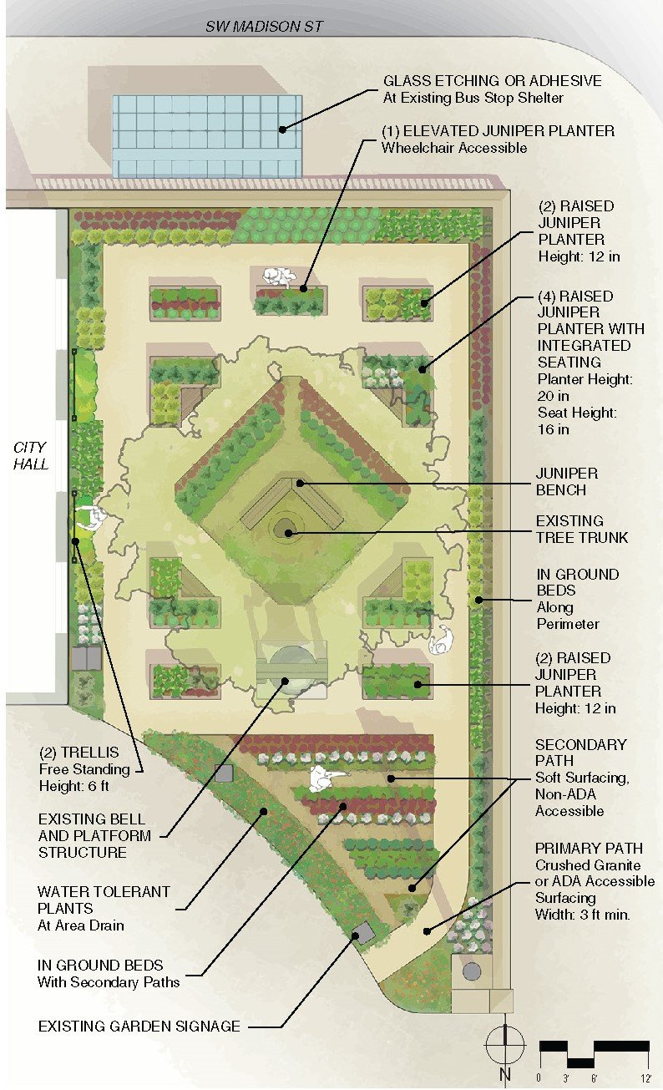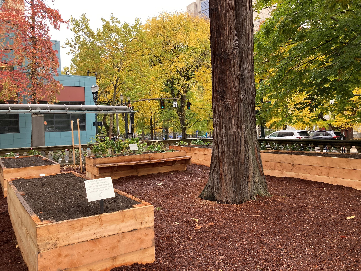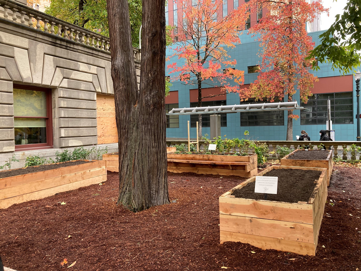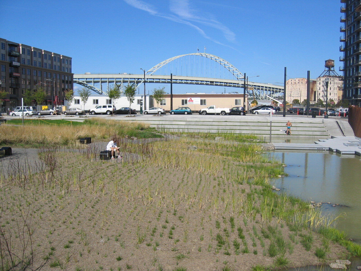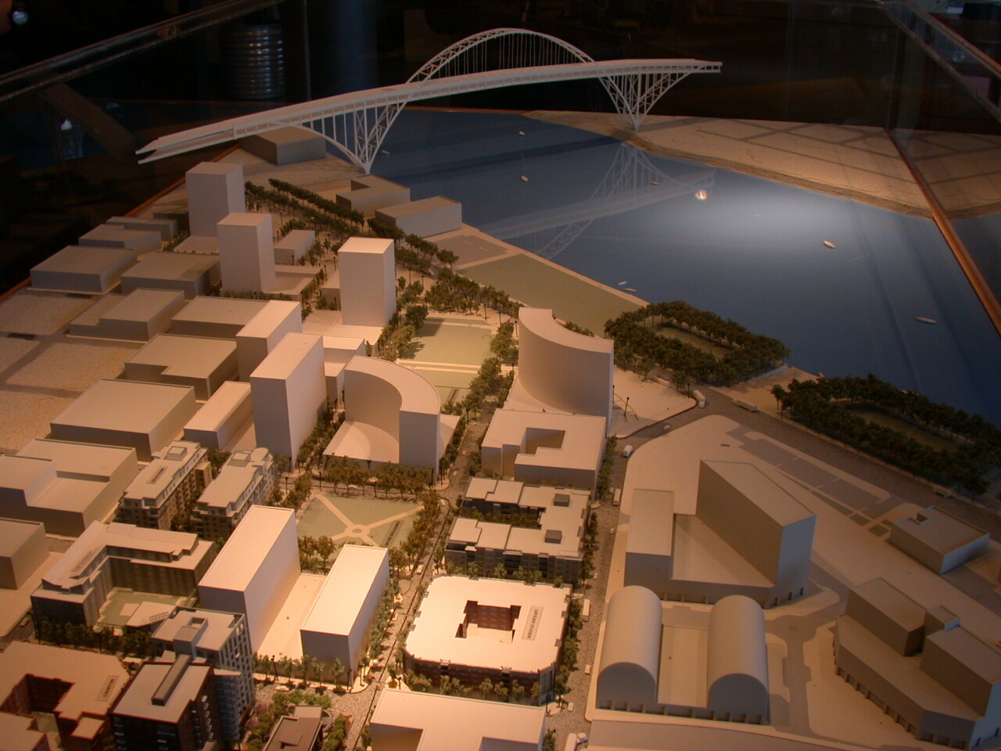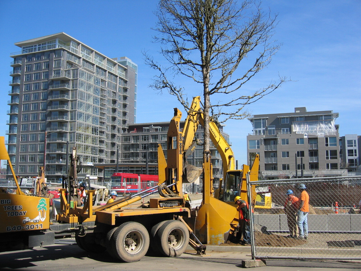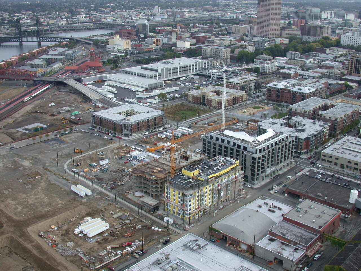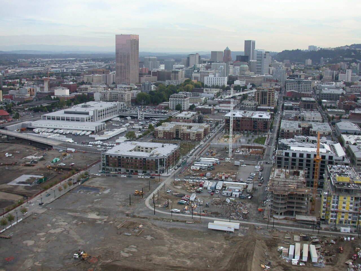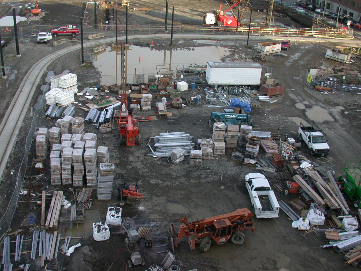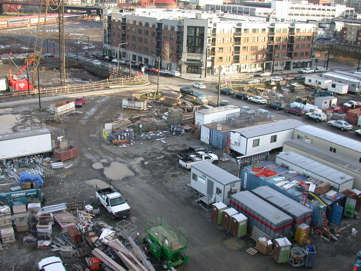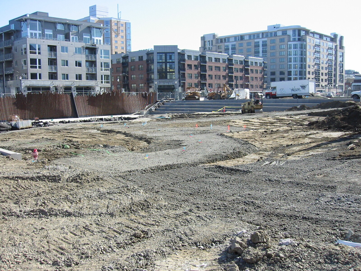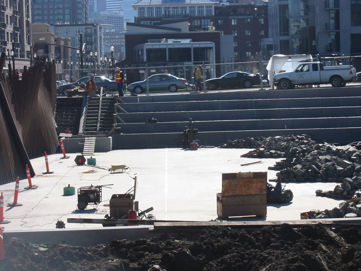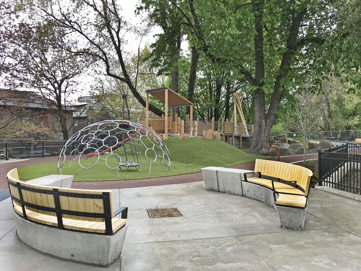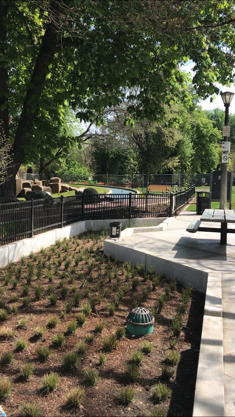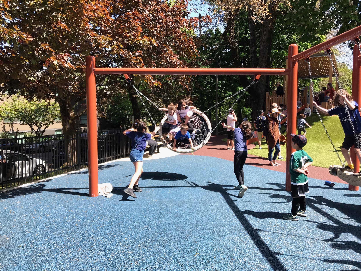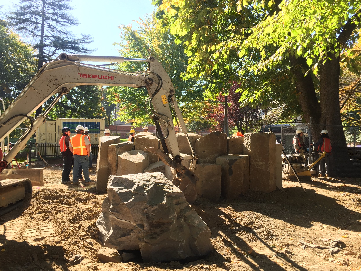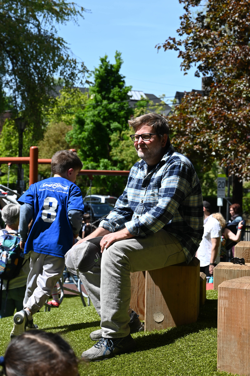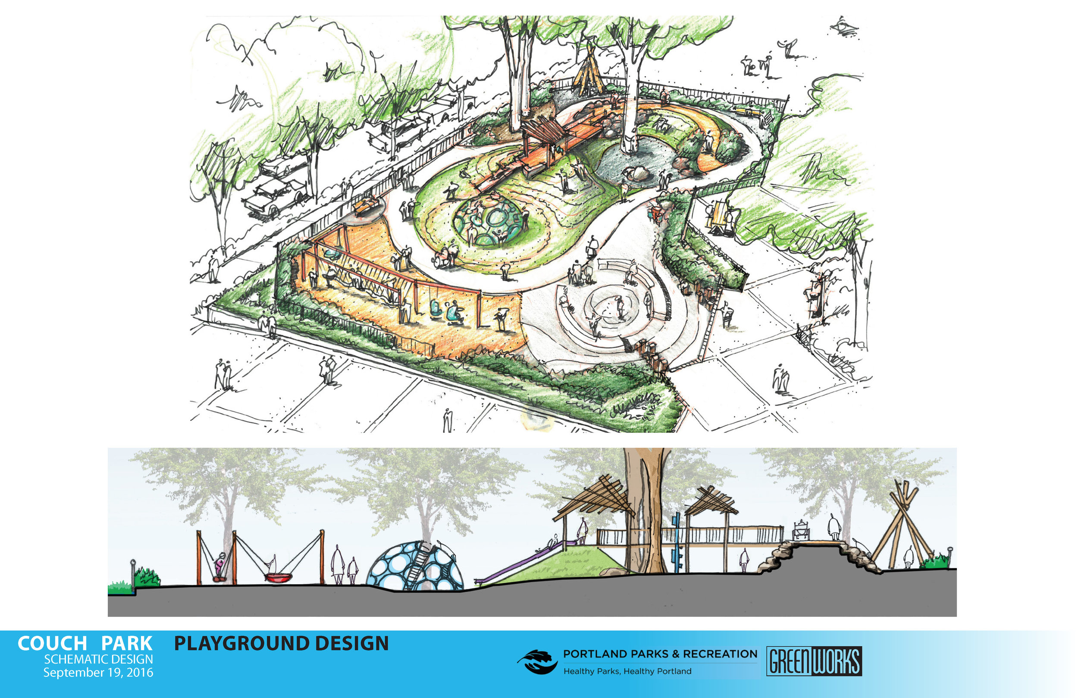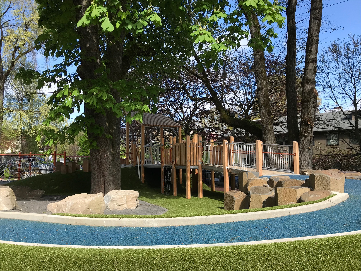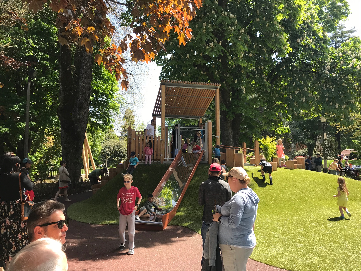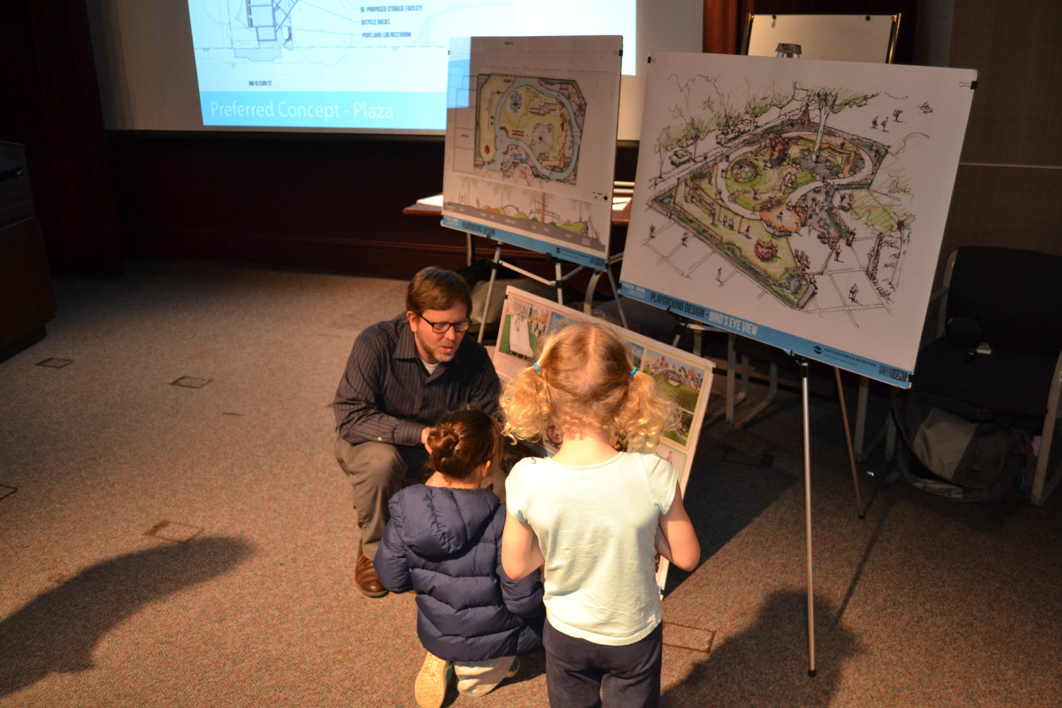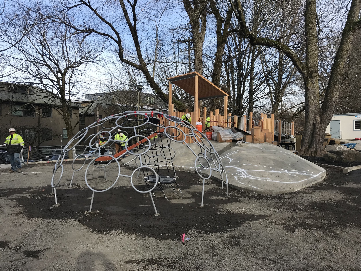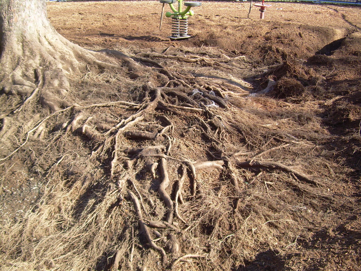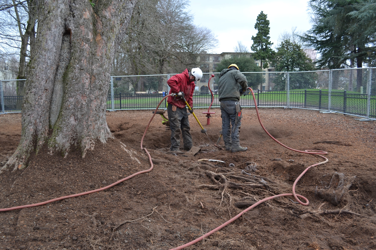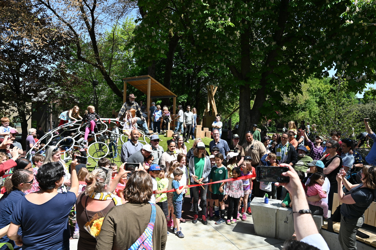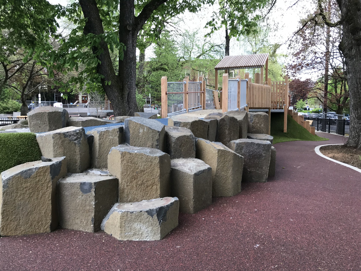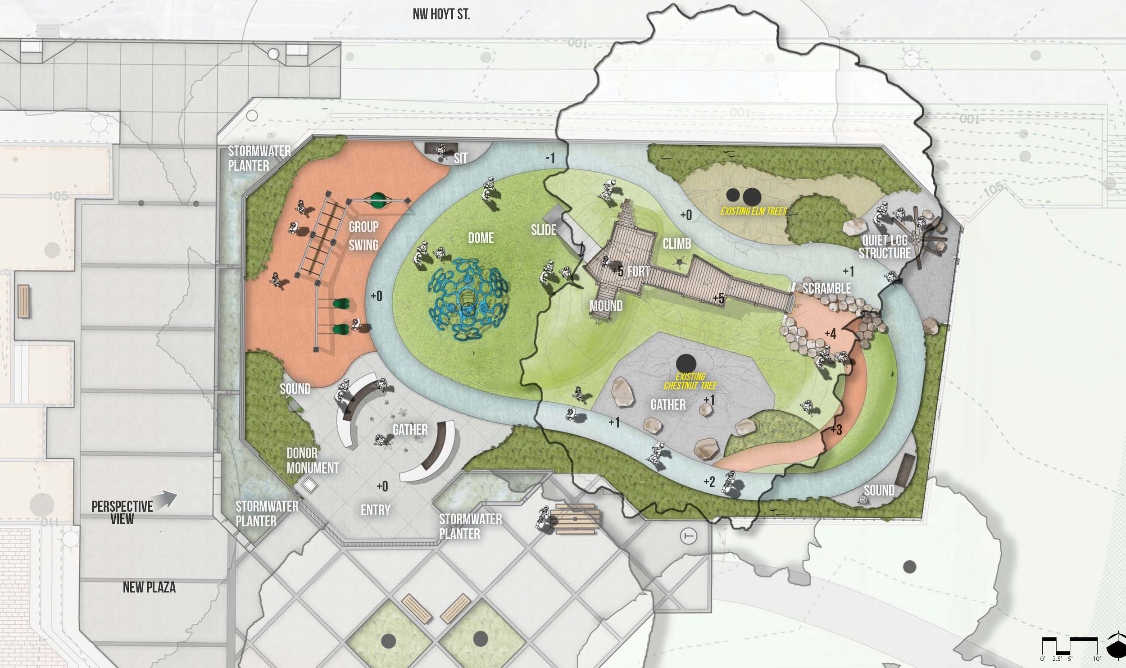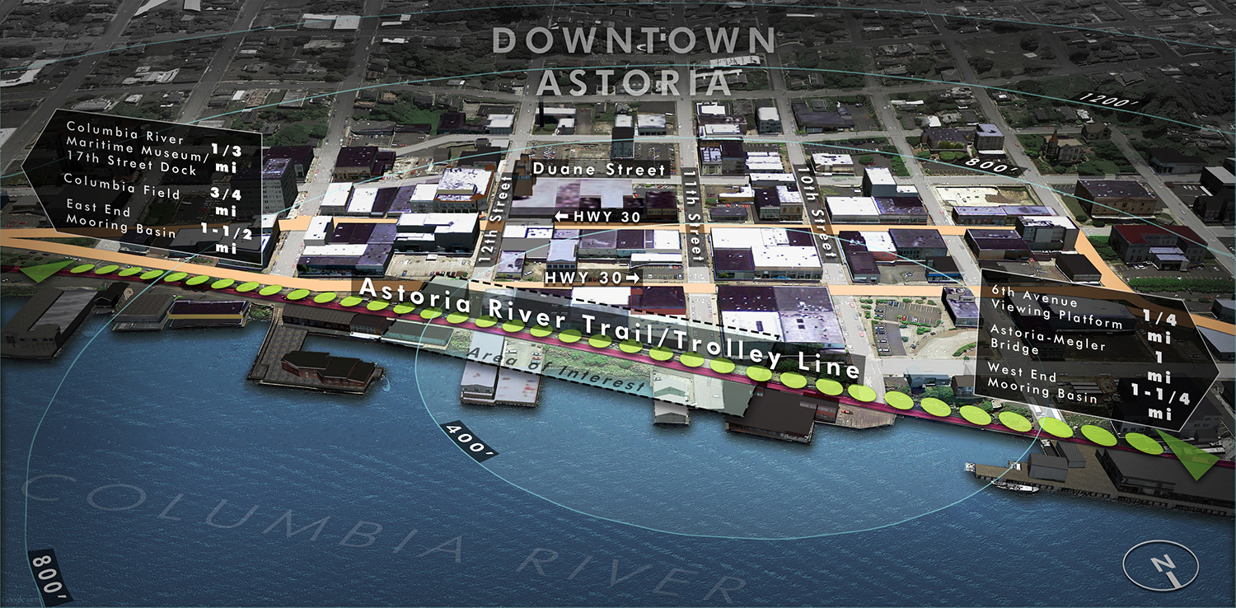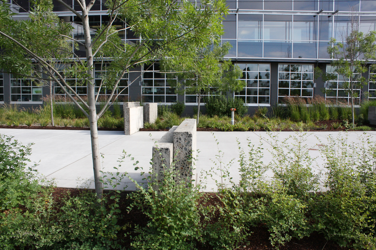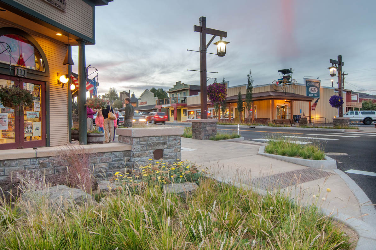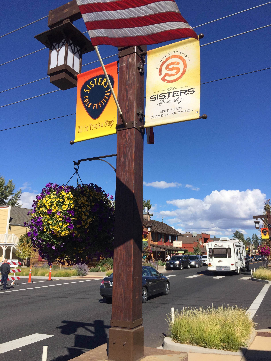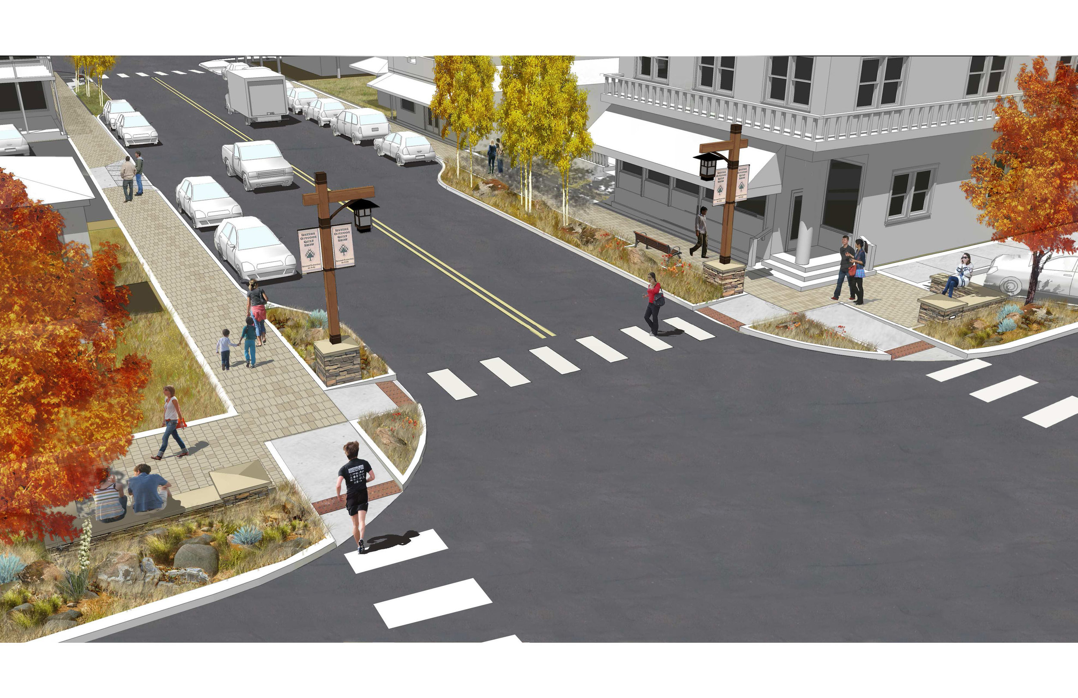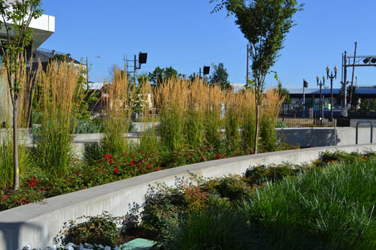Parker's Landing
/The Waterfront at Parker's Landing is a multi-phase mixed-use town center development located on the northern bank of the Columbia River in Washougal, Washington. It is located on the 21-acre remediated brownfield site that previously occupied by the Hambleton Lumber Company's main sawmill. The development has the advantage of approximately ¼ mile of naturally vegetated waterfront. Panoramic views up and down the Columbia and east to Mount Hood highlight the potential of this site.
GreenWorks is collaborating with RKm Development, YBA Architects, and the Port of Camas-Washougal to establish a vision for river access that reflects the sites rich natural and cultural history. The design explores penetrations in the riparian landscape to create diverse opportunities for both visual and physical access to the Columbia River Gorge and to the Columbia River. Utilizing graceful out and back circulation, the structures are reminiscent of fishing platforms historically found along the Columbia.
The design intends to connect people with the water and waterfront, integrating a carefully planned pedestrian esplanade, lined with shops and opportunities for dining and gathering. In addition, several public plazas and pedestrian passages are planned, each featuring a distinct scale and experience for visitors. Utilizing a simple material pallet of wood and native basalt, the design references the sites former use as a sawmill while paying homage to the basalt cliffs of the Columbia River Gorge.



