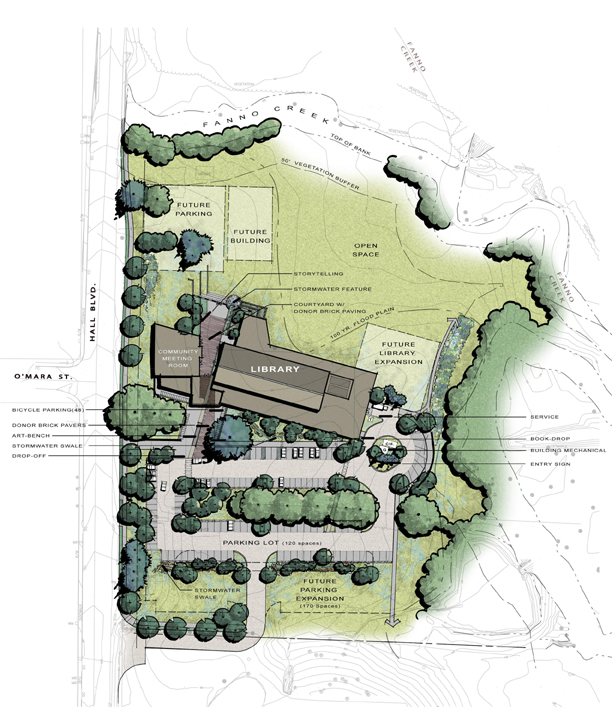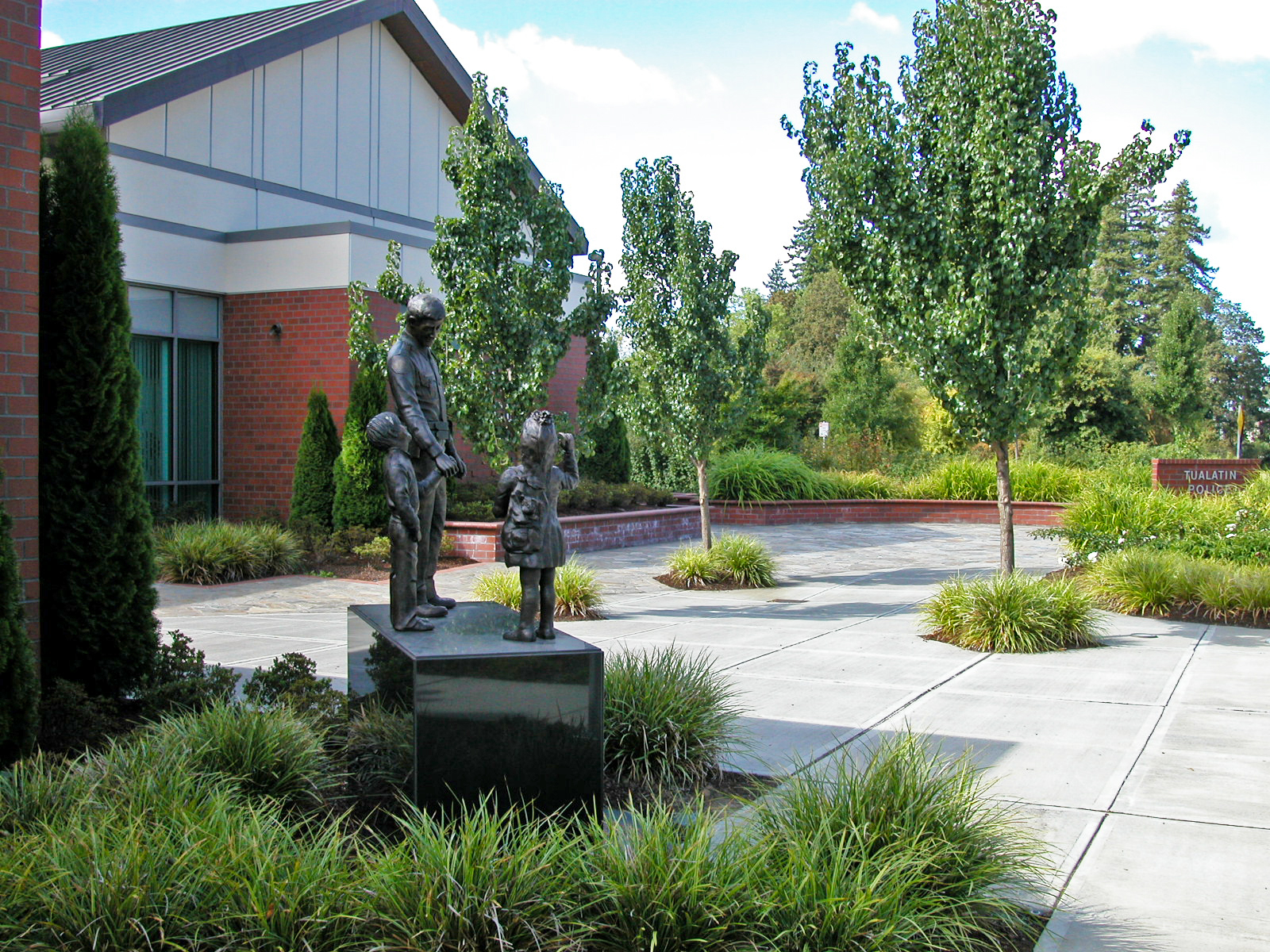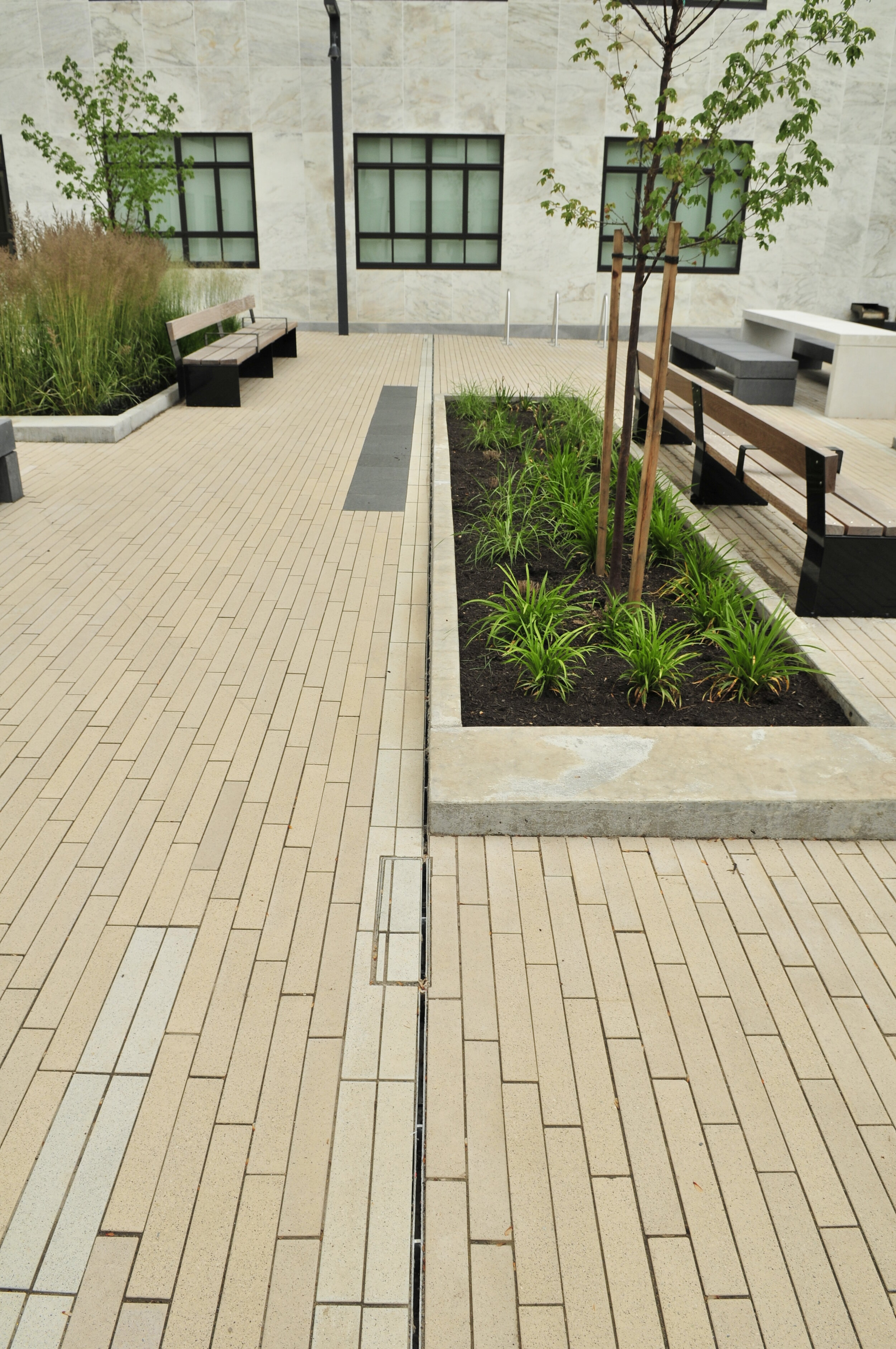Estacada Library
/GreenWorks engaged with the design team and Estacada residents to develop a new two acre library site that serves as a community hub. The new library took advantage of its location on a former mill pond that was becoming a new community public open space. Our team designed the site to: take advantage of views along the pond edge; connect to a public trail system and parkland; create outdoor courtyard space for library users; and treat and infiltrate stormwater using ecological principles. Stormwater collection and conveyance features were designed to be visible to the public and help to create identity. The site design incorporated native plant communities in the overall planting design.












