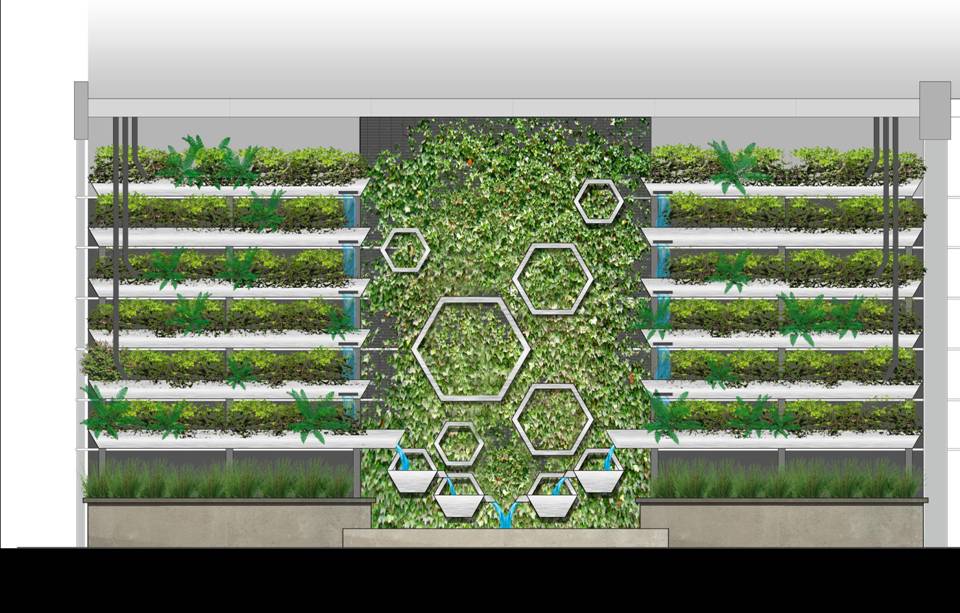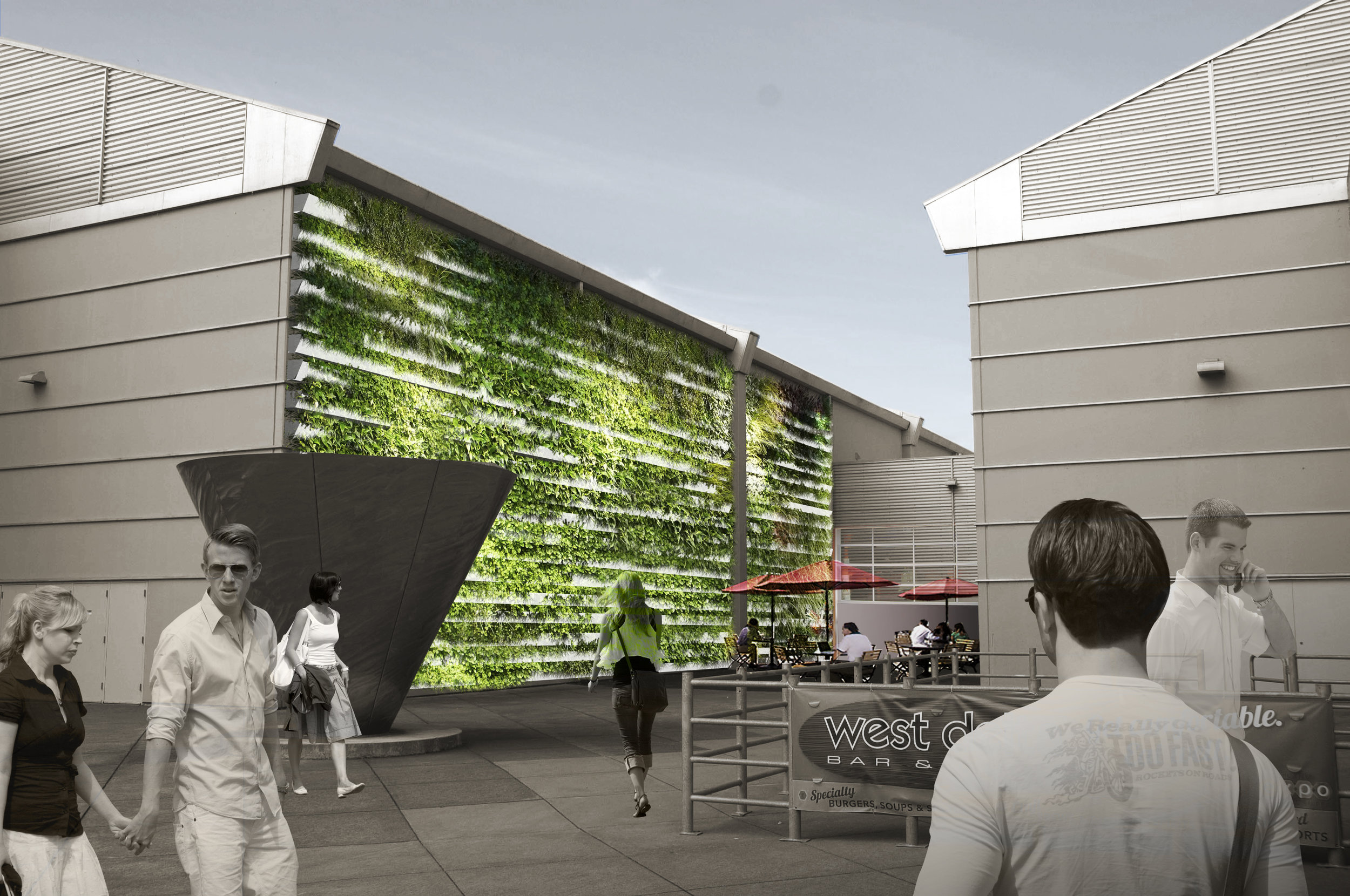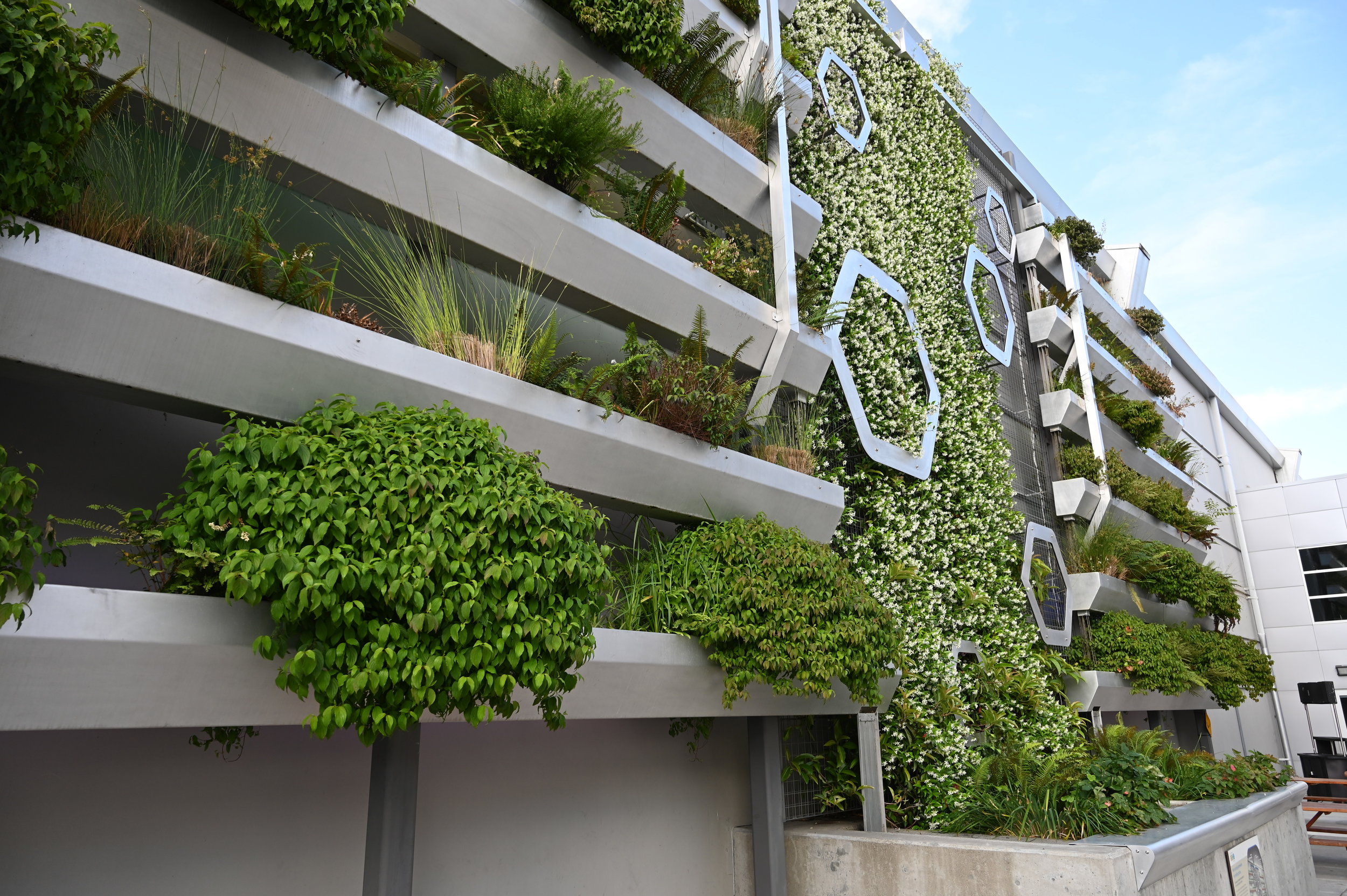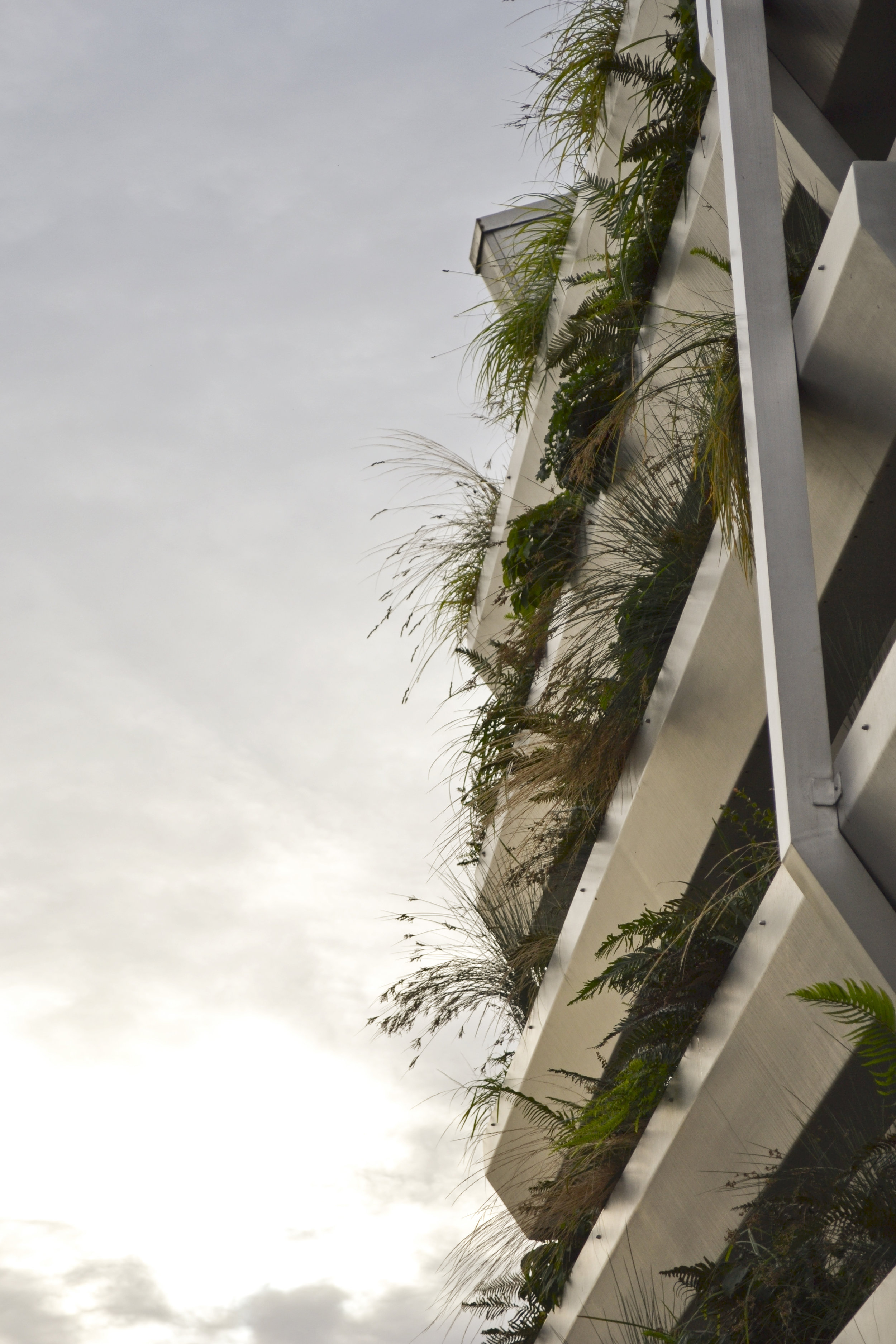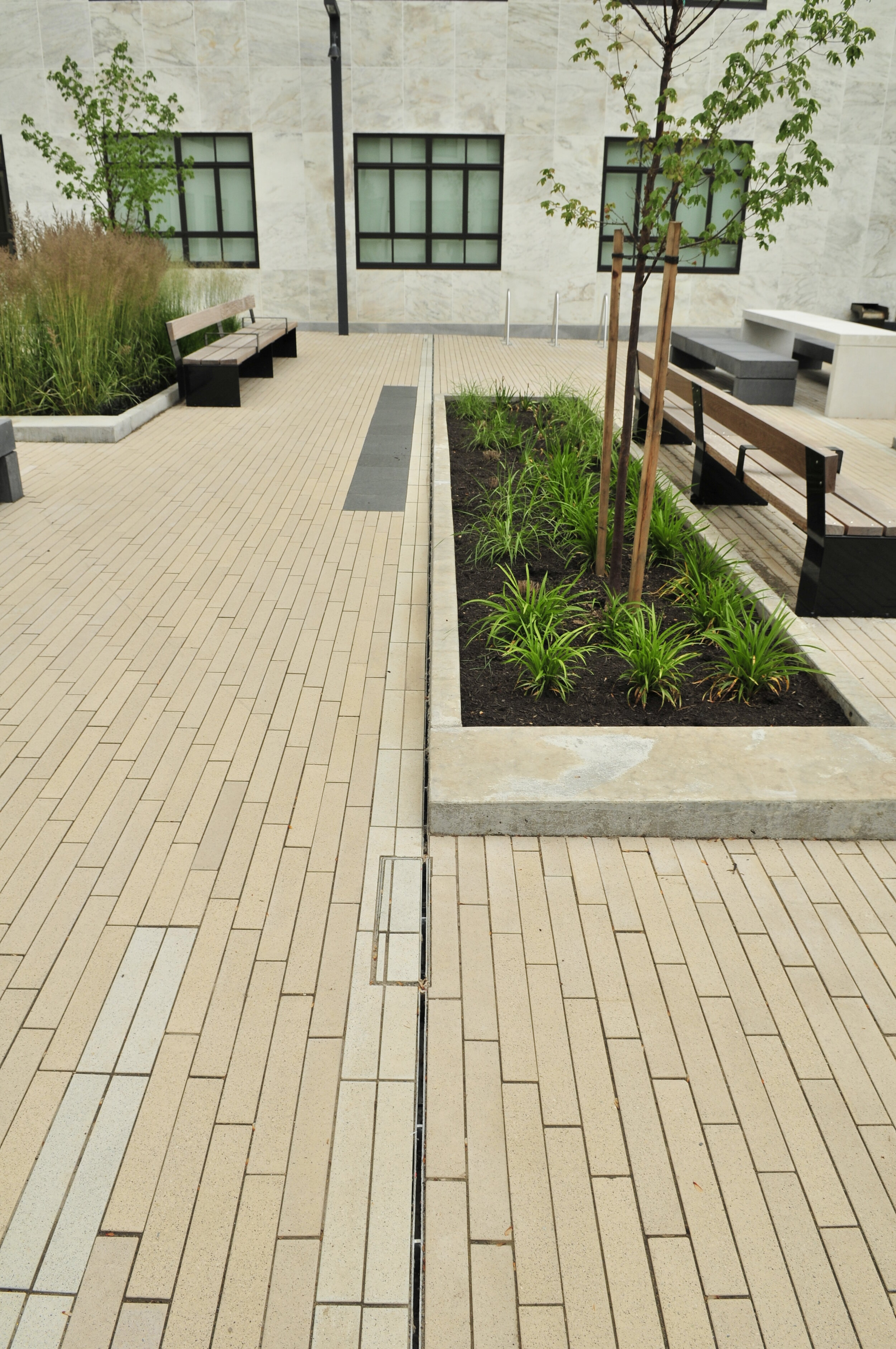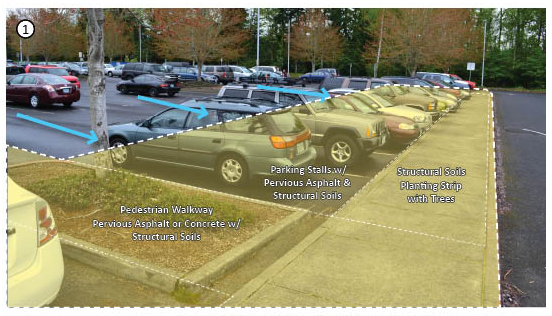Designed by a team led by GreenWorks, PC, it’s an innovative and unique project representing the next step in creative stormwater management solutions. By taking roof-runoff and routing it through a series of vegetated planters mounted to a vertical wall structure, the Portland Expo Center Stormwater Green Wall, designed with many partners including Oregon Metro, isn’t a traditional bioswale or garden. Instead, it effectively uses the available vertical square footage of the existing building to provide stormwater filtration for the 9,400 square foot roof.
“Standing 30-feet tall and 60-feet long, the free-standing, artistic structure is made of steel and aluminum and is adorned with soil and vegetation native to Oregon, particularly the Columbia River Gorge.”
Because of the stormwater wall’s prominent location, it was important that the design fit within the context of the existing site and complement the existing postmodern style of architecture. This was accomplished by giving particular attention to forms and materials. The form of the stormwater channels relate to forms evident on the existing building and the hexagons provide a decorative element that ties in subtly to the EXPO Center’s logo and brand. This project was constructed in 2014.
“There’s an educational component going on here… We want to explain how this structure is more than architecture. It’s connected to good, sustainable practices and mitigates the Expo’s footprint.” - Lydia Neill, Oregon Metro
A female mallard duck was recently photographed enjoying the Wall’s lush vegetation. Since opening in 2014, the Stormwater Green Wall has flourished. After a few winters that have broken rainfall records in the Portland Metro area, the ferns, star jasmine, sedge, and other plants are thriving. We are delighted to learn that besides processing stormwater, it provides urban wildlife habitat too!














