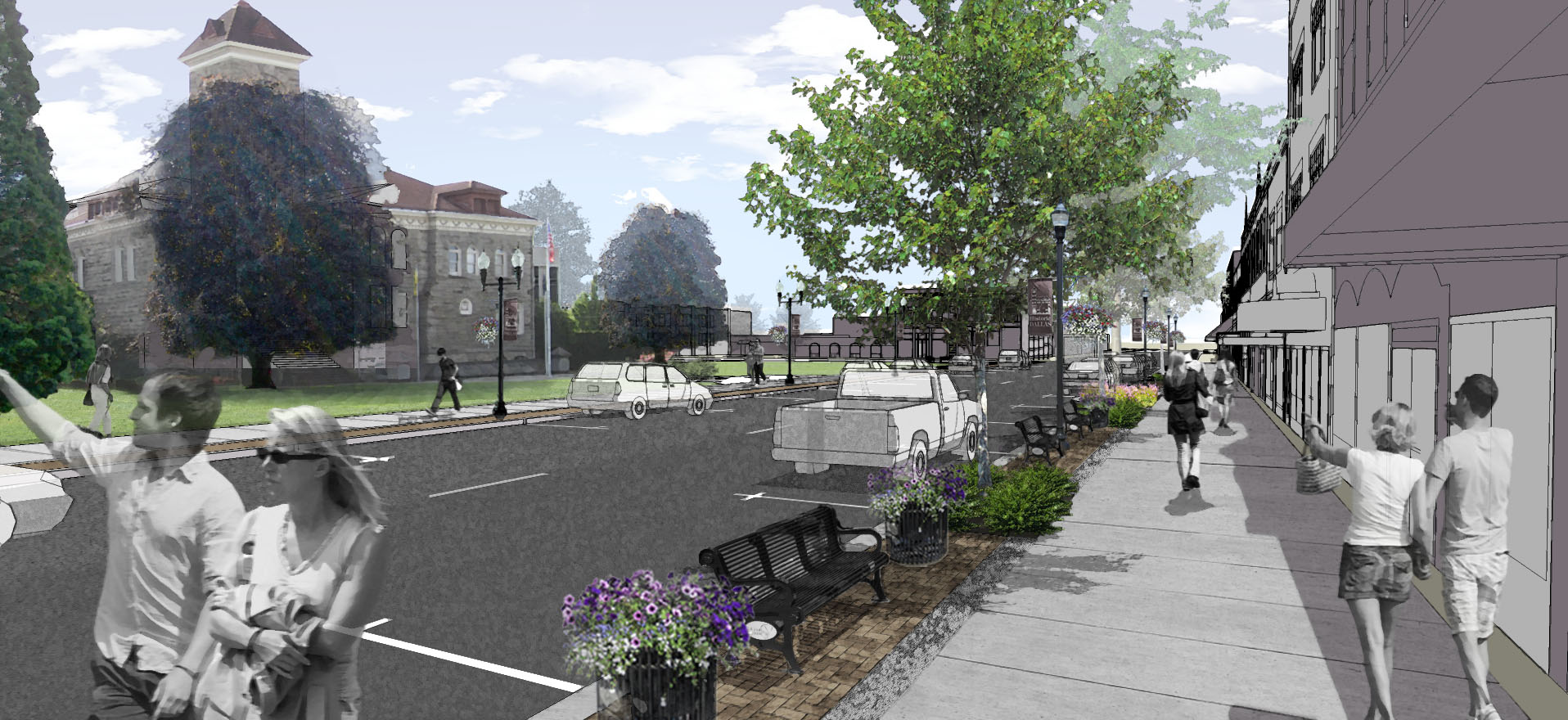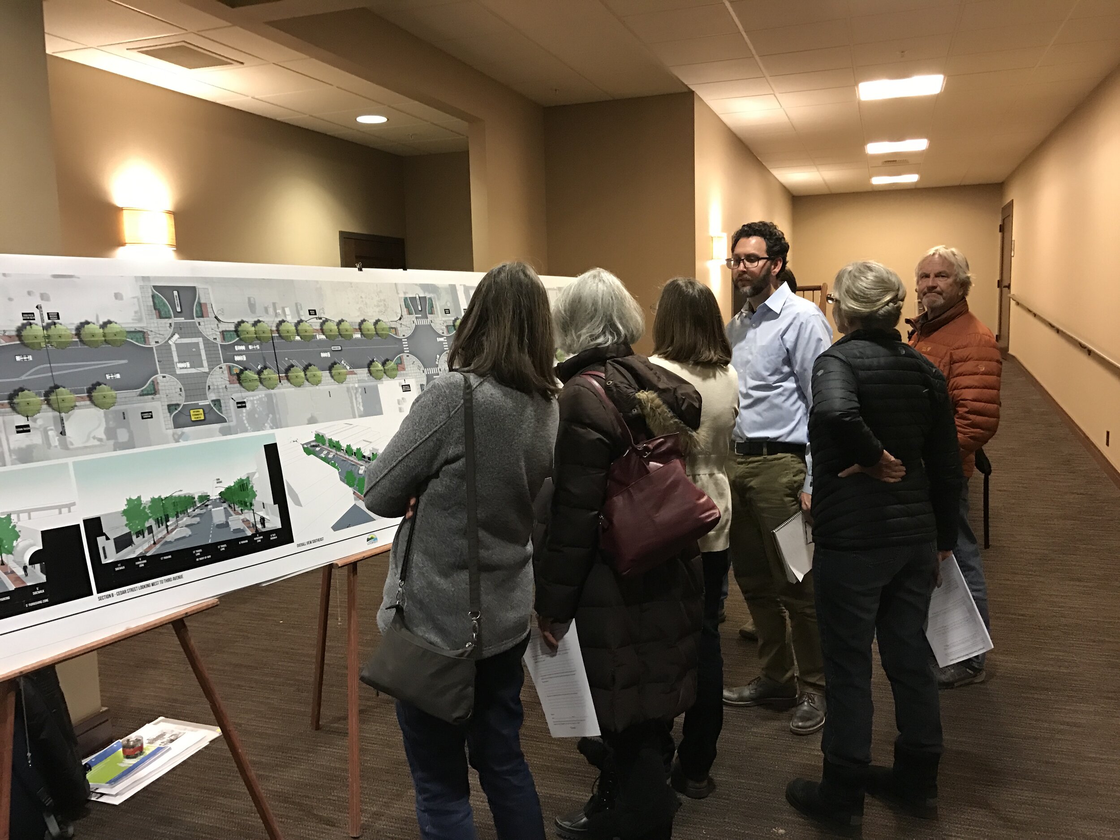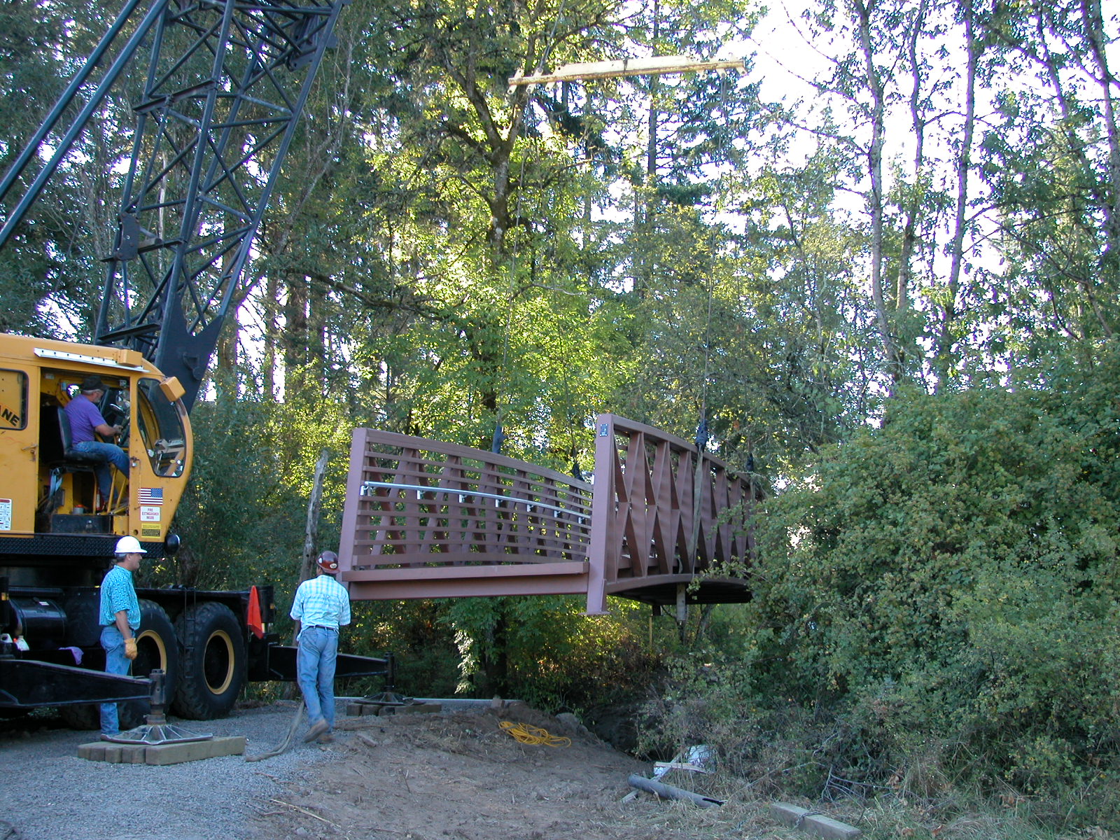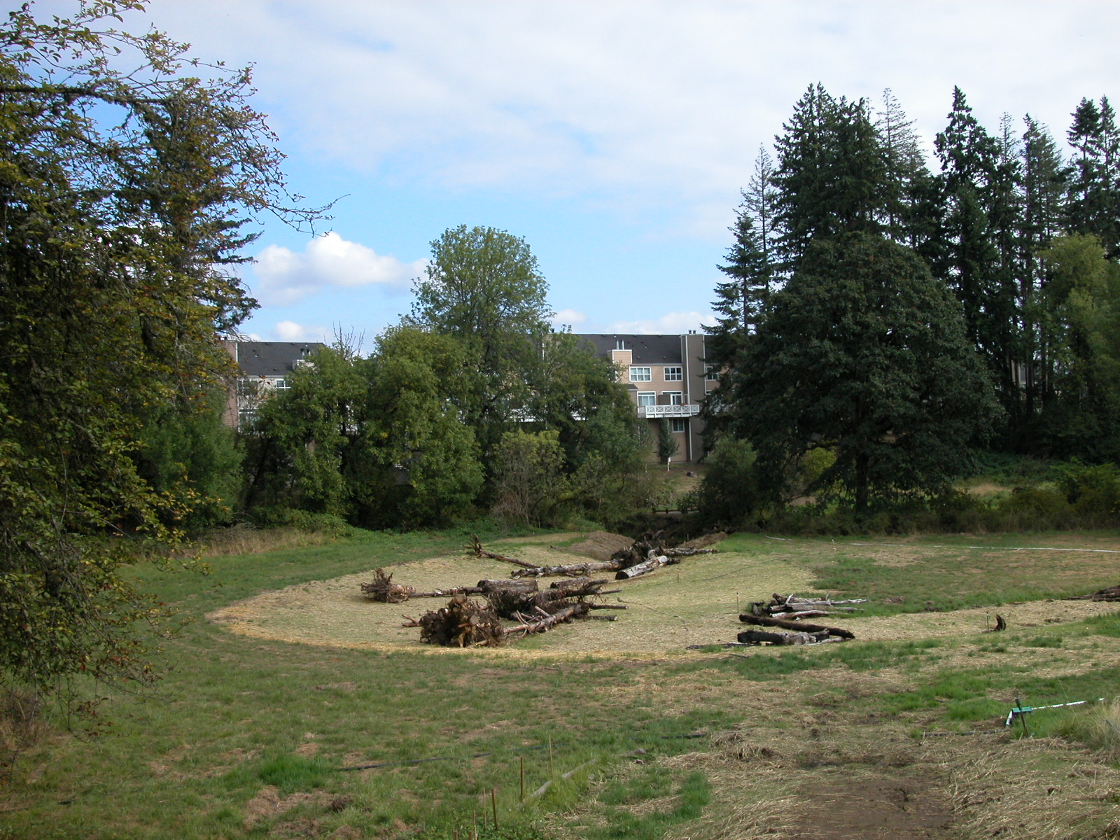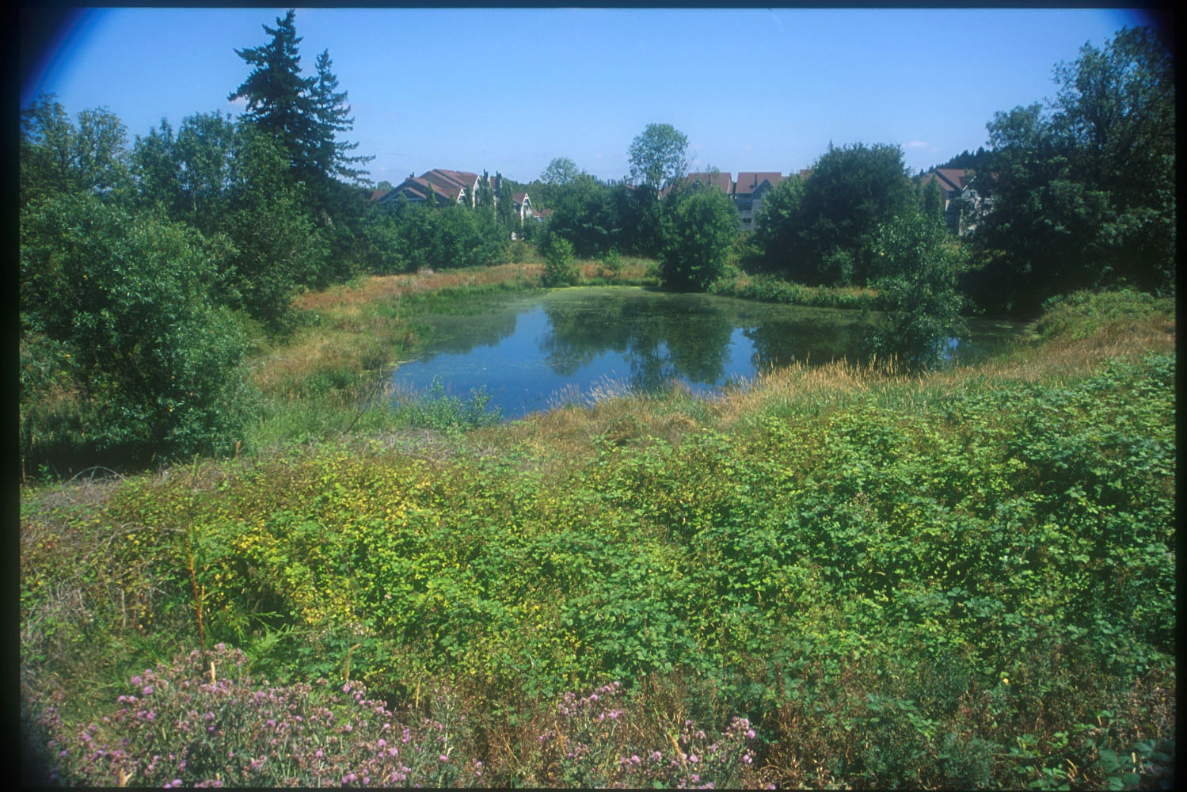The Confluence Project - Sandy River Bird Blind
/GreenWorks provided site design, agency coordination, permitting services and construction administration to the Confluence Project throughout the planning, design and construction of the Sandy River Bird Blind project. The Bird Blind project is one of several environmental and historical art installations artist Maya Lin commissioned for the Confluence Project to celebrate the journey of exploration and discovery of Lewis and Clark.
At the end of a 1.2 mile trail, built primarily by volunteers, you stroll up a gently curving 150-foot ramp to the Bird Blind, constructed of sustainably harvested, durable black locust wood. From this quiet spot, you can view birds and wildlife that inhabit the area today as you learn about the flora and fauna-some of which are now extinct, endangered or threatened species that existed on this site 200 years ago. The artwork serves as a lasting reminder of the impact humans have had on the environment and as a model for a new way to envision the connection between people and the natural world.
The black locust wood used to build the bird blind is a long-lasting, sustainable hardwood that is considered an invasive species in the Northwest. Using locally harvested black locust for this project supports efforts to eradicate the tree from our native forests and reinforces the Confluence Project’s goal of promoting sustainability. The vertical wooden slats of the bird blind are inscribed with the name and current status of each of the 134 species Lewis and Clark noted on their westward journey.









