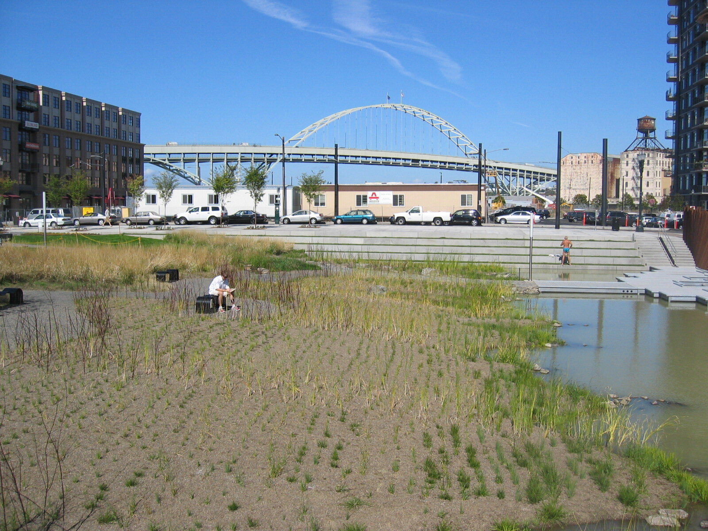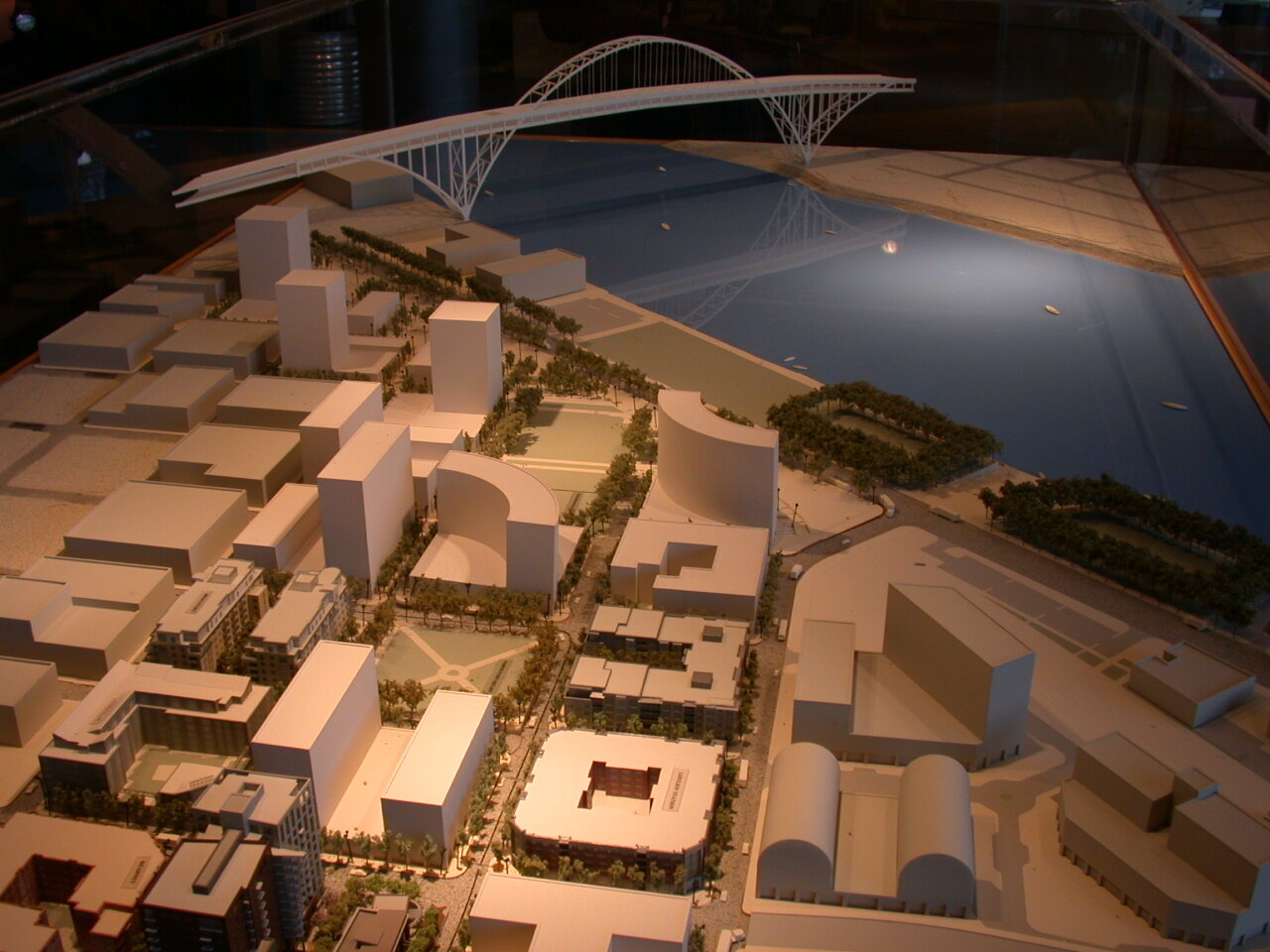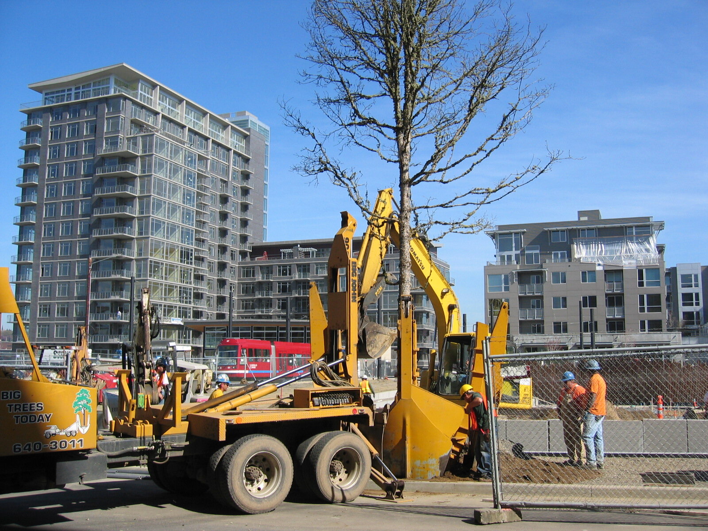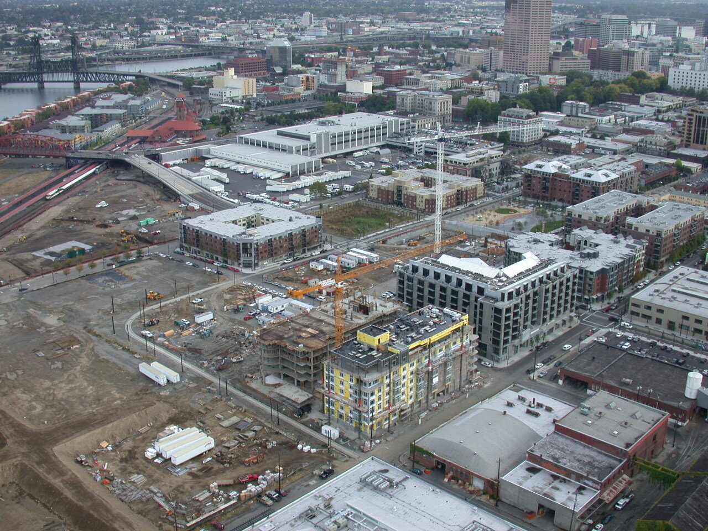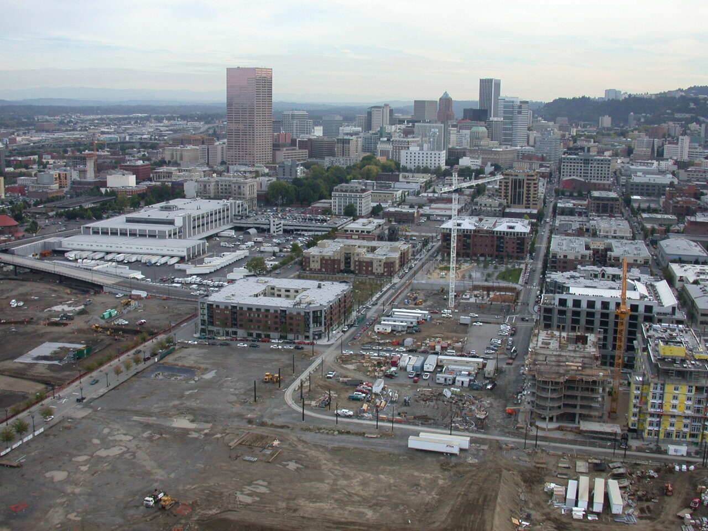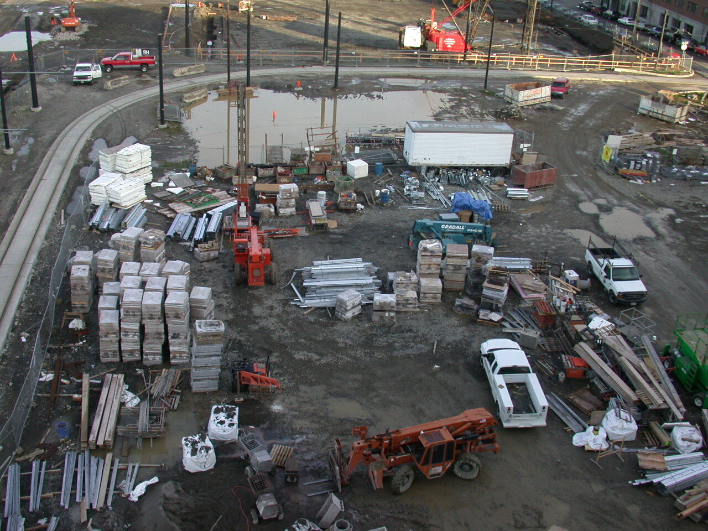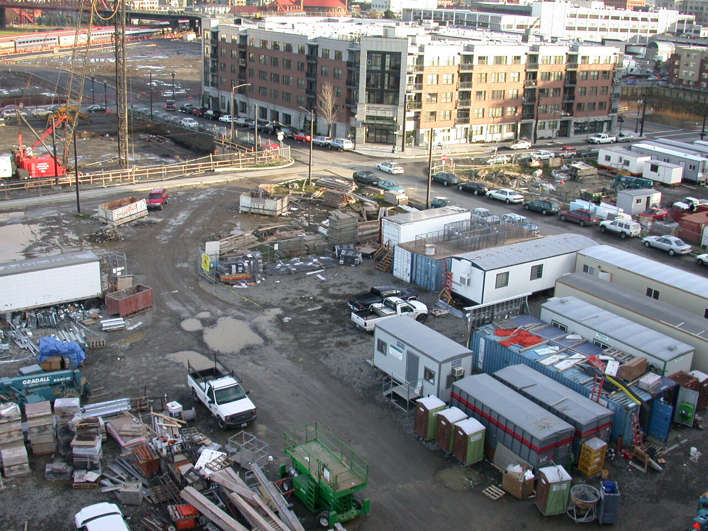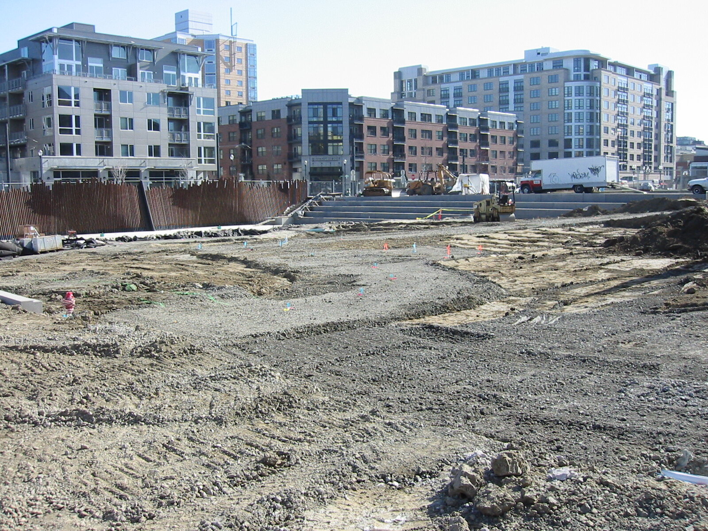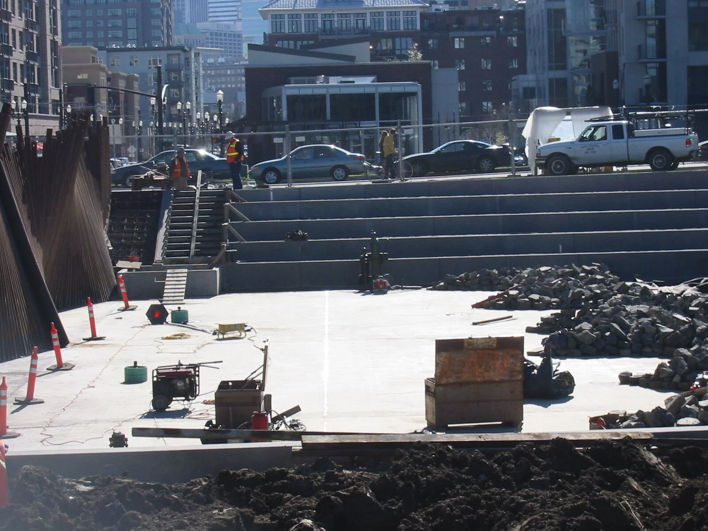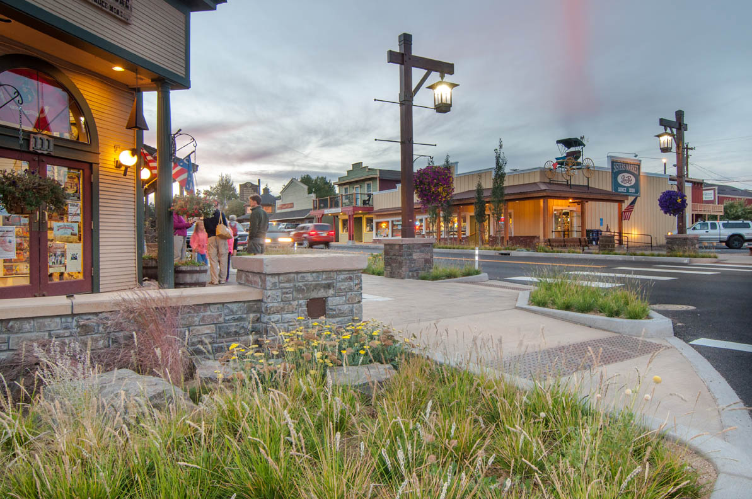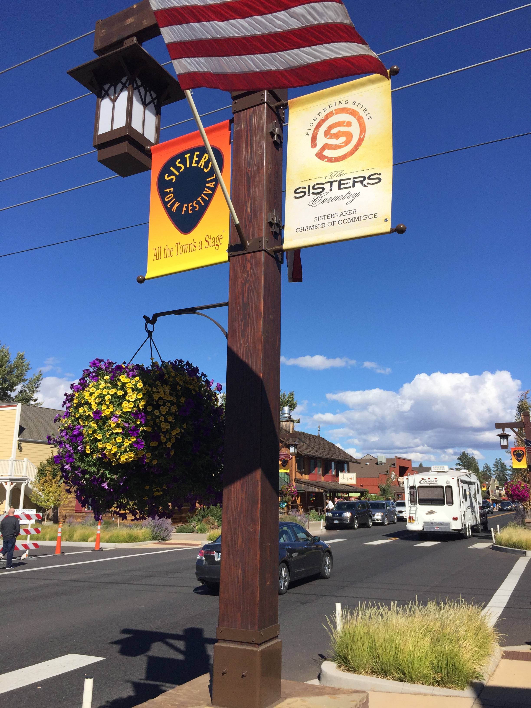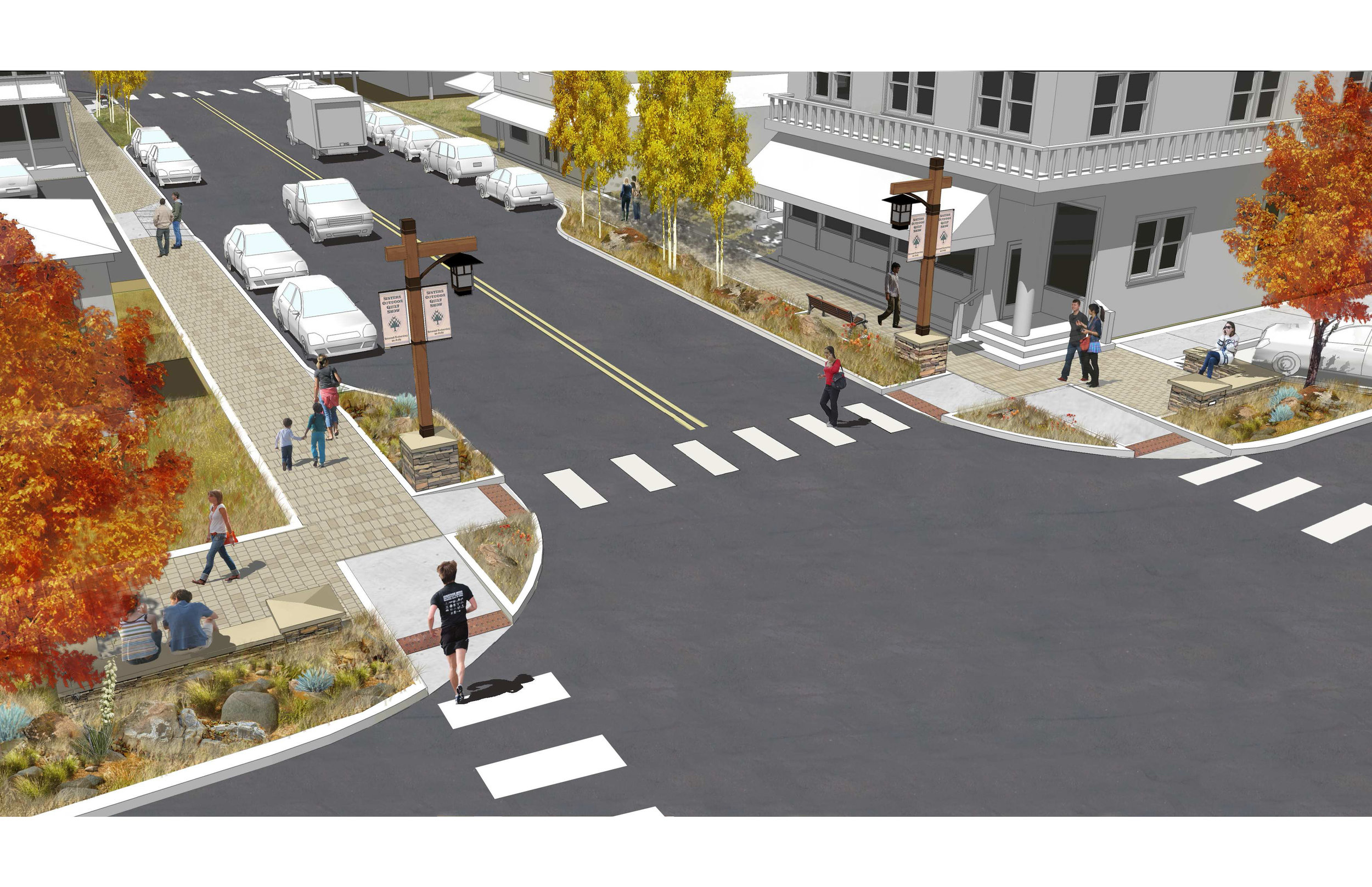Tanner Springs Park
/GreenWorks collaborated with Atelier Dreiseitl of Germany to design Tanner Springs Park, an urban park in Portland’s Pearl District. Envisioned as an urban park with a wetland focus, the park serves the developing surrounding neighborhood as well as visitors to the area. The sustainable design features innovative uses of water and stormwater, creating a refuge for people and wildlife in the midst of this bustling downtown neighborhood. The design process was highly interactive involving the citizens of Portland through a series of public workshops.
“The springs connect the park to Tanner Creek that at one time flowed openly through this area; today it flows through large pipes beneath the city streets. Since the design of the park attempts to recapture the area’s past with its native wetlands and flowing runnels, the name is fitting.”
This one-acre park in the center Portland’s Pear District, Tanner Springs Park is the second of three parks envisioned by the City and Peter Walker Partners. With Walker’s Jamison Square Park serving as an active gathering space for the neighborhood, the Tanner Springs Park design team was charged with making this park, two blocks north of Jamison, contemplative and quiet, designed for personal reflection. The park was to incorporate water and a pedestrian boardwalk that was part of the original master plan.
As the City of Portland settled on the banks of the Willamette River in the late 19th century, it avoided the marshy area north of downtown. This area, where Tanner Creek entered Couch Lake, was an important off-channel rearing area for juvenile salmon, though unrecognized at the time. As railroad commerce became increasingly important to the young city, Couch Lake was drained and filled to accommodate a large rail yard with the dozens of railroad sidings needed by freight trains to haul out the region’s timber. Tanner Creek was buried in a pipe deep beneath the developing city.
The block now known as Tanner Springs Park is located right in the center of historic Couch Lake, near the Tanner Creek channel. By the 1980’s this area of rail yards, industrial facilities and warehouses began to be redeveloped. Portlanders began to envision a new neighborhood, directly adjacent to downtown, a place where people could live and work in an energetic urban environment.
It is this rich mix of natural and cultural history that the design team wished to incorporate into the Tanner Springs Park. We visualized peeling back the skin of the city to discover the forgotten wetland.
Conceptualized as a tilted plane, the park captures a transect of the major natural plant communities historically found in the Willamette Valley:
freshwater pond
emergent wetland
wet prairie
oak woodland
All plants in the park are native to the Willamette Valley, from the wetland sedges to the stately Oregon White Oak tree used to “invade” the urban streetscape on the western edge of the park.
A spring bubbles up at the top of a large open grassy meadow, trickling down to a wetland pond, sunken 6 feet below street level. The east edge of the pond is scribed by an undulating “Art Wall” constructed of reclaimed railroad rails, some nearly a century old. Lawn terraces, like urban bleachers, run down opposite sides of the park providing lunchtime seating and vantage points to enjoy the scenery. Pedestrian paths within the park are crafted from recycled basalt cobblestones, once found in the streets of the neighborhood. This is a place of many historic references, from a natural creek and wetland, to the memory of industry and train yards, to today’s modern city.
However, Tanner Springs Park is not a wetland museum. It is an urban habitat. It has its own authentic ecology while utilizing art for interpretation. Though inspired by nature, it is an urban park, with precise terraces and walls creating a frame for the organic core.
The pond is cleansed biologically, without added chemicals. All stormwater runoff from the entire block is directed into the cleansing biotope, rather than out to the curb and gutters of surrounding streets. Vegetation within the park is also managed without chemicals, in order to protect the biological viability of the pond.
PC: Tom Good





