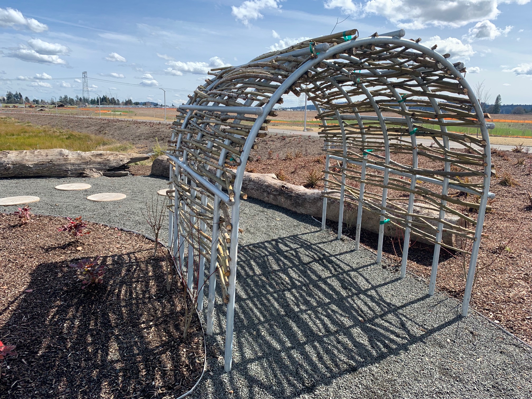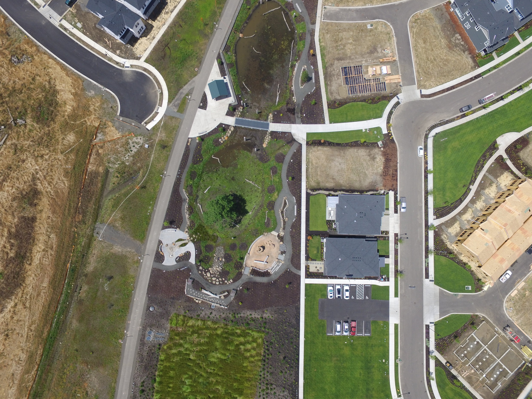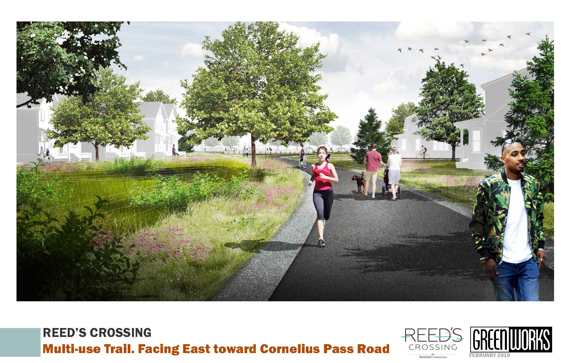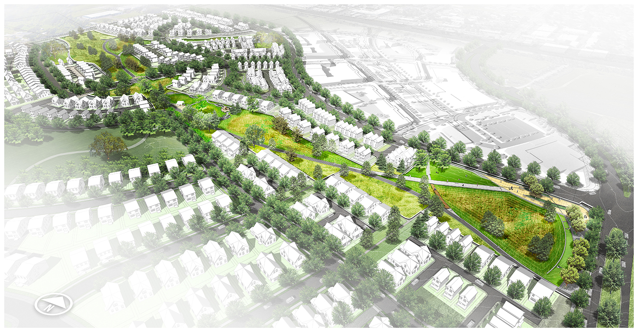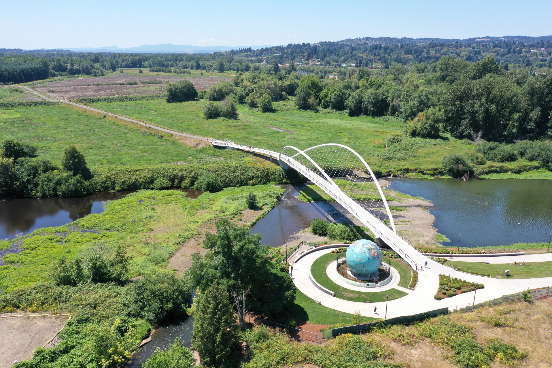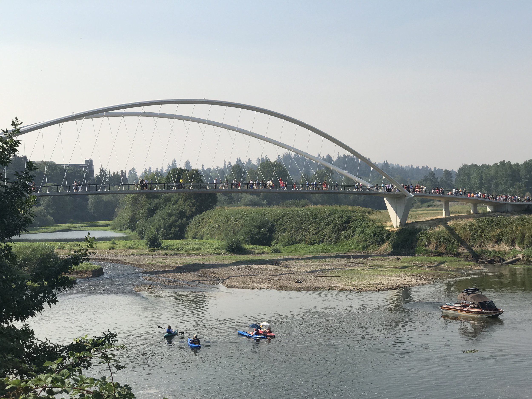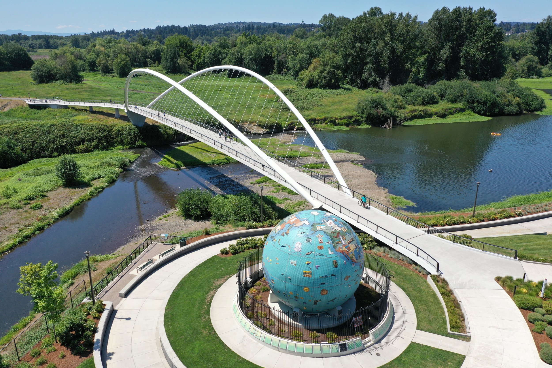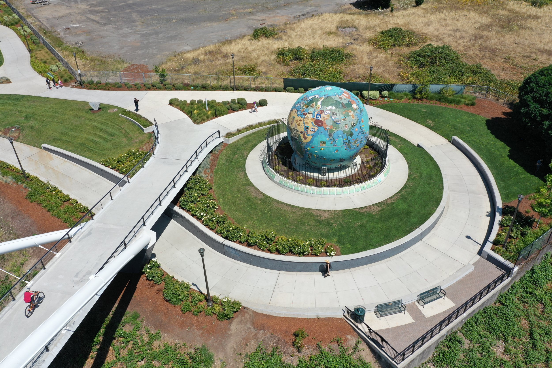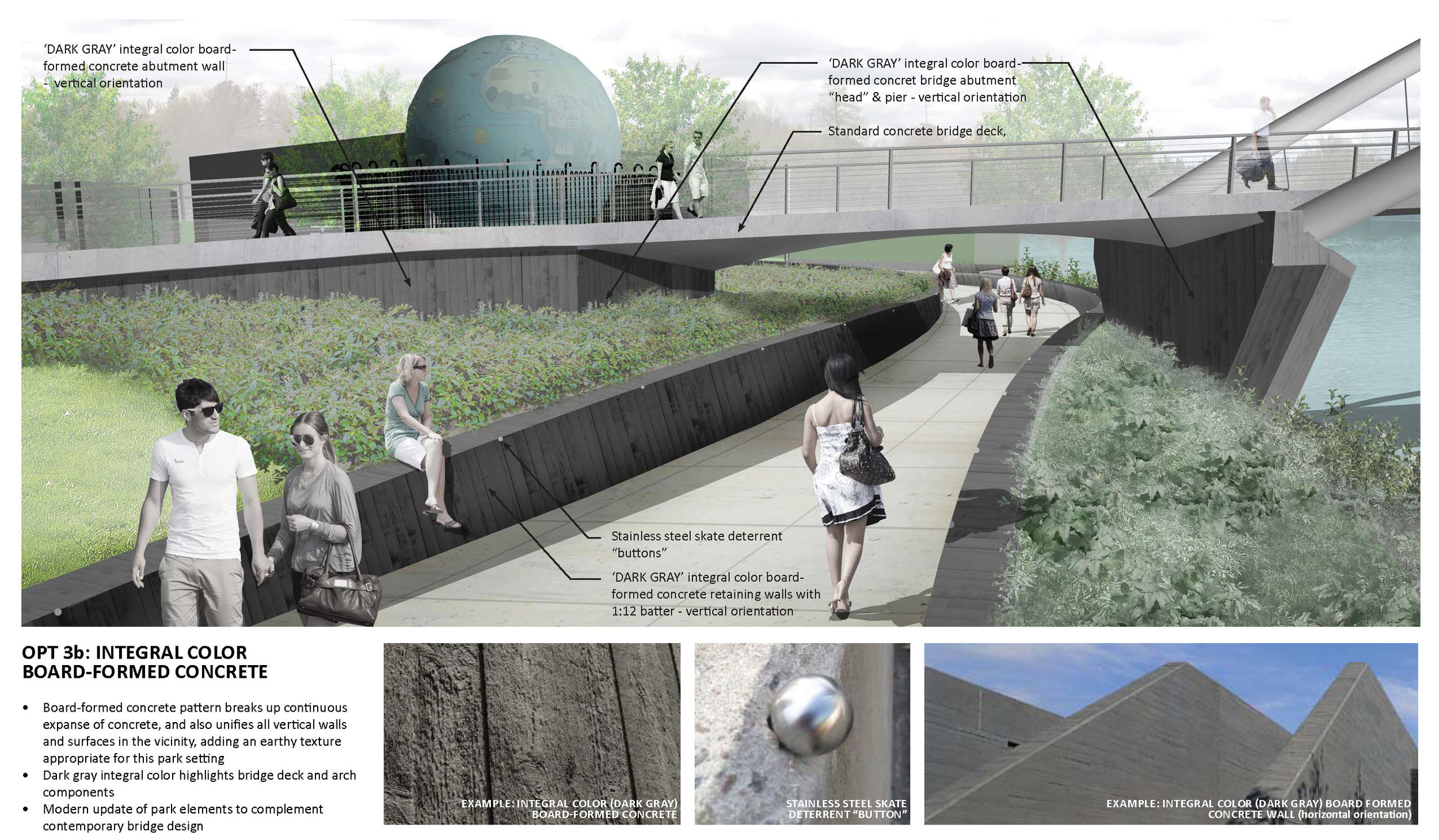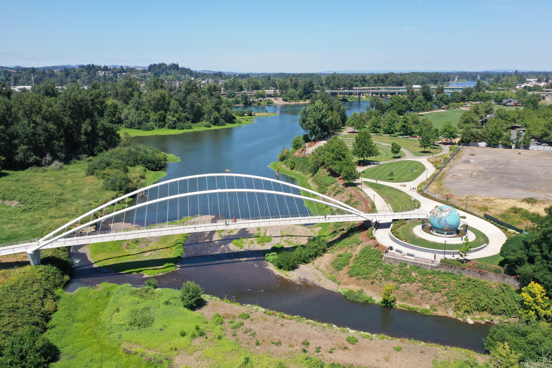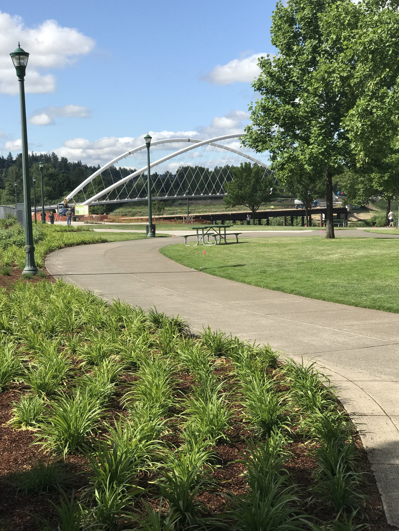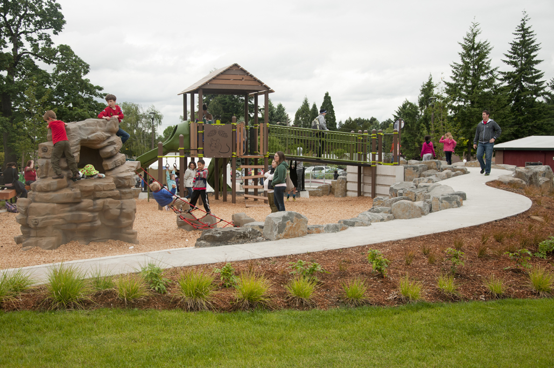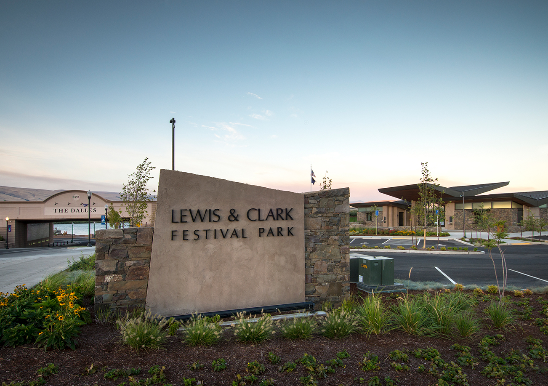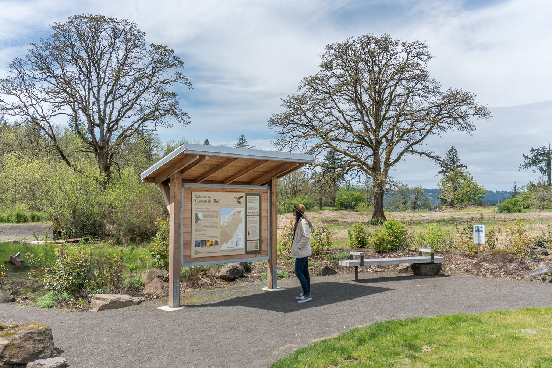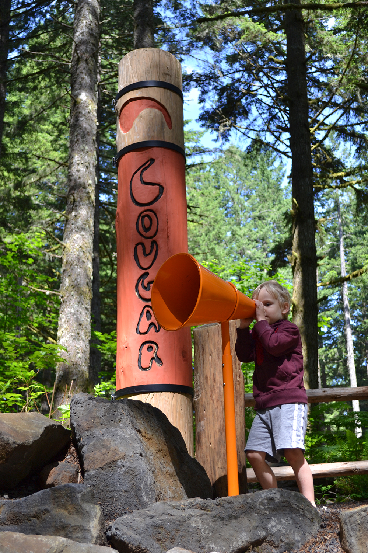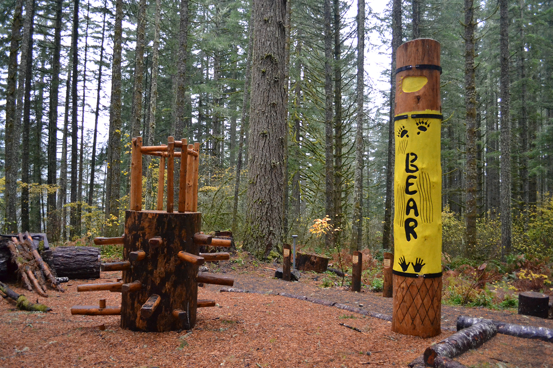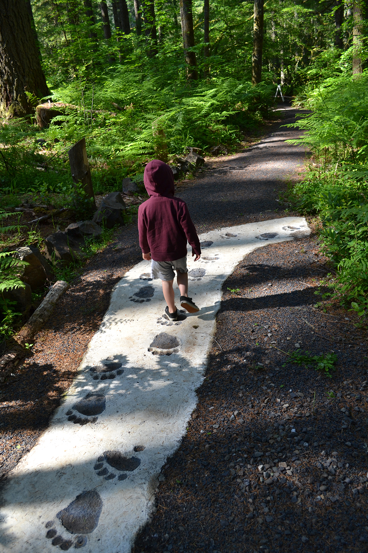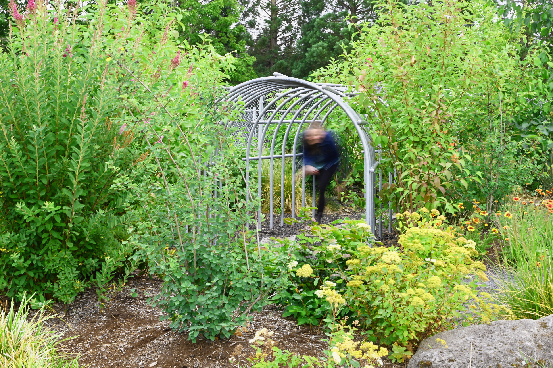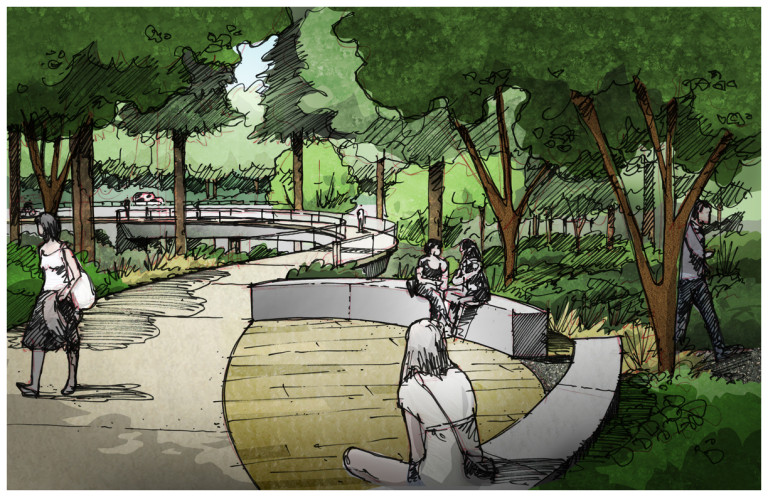Mirror Pond Bank and Trail Improvements
/GreenWorks with sub-consultants, Inter-fluve, Inc and HDR, are working with Bend Park and Recreation District (District) on the Mirror Pond Trail and Bank Improvement Project. In 2013, GreenWorks worked on a Visioning Plan for Mirror Pond from the Galveston Bridge downstream to the Portland Bridge including both sides of the river. In early 2017, the GreenWorks team moved forward with design to repair failing systems along the river, connect and extend the Deschutes River Trail, address ADA, mobility and access and create and enhance habitat.
The project site is in the heart of downtown Bend and spans from Drake Park through private land to Pacific Park along the right bank of the Mirror Pond and the Deschutes River. Drake Park is a popular downtown community gathering place and is highly used by floaters, runners, cyclists, pedestrians and others. There are user conflicts between floaters and pedestrians and cyclists and pedestrians. Drake Park, on the upstream end, is also the hop-out site to take the River Shuttle. Due to the high traffic, GreenWorks is designing a large waiting plaza with restrooms and benches across from the shuttle parking. In addition, the team is working to expand and enhance the beach, making this location a more enjoyable and safe location for users.


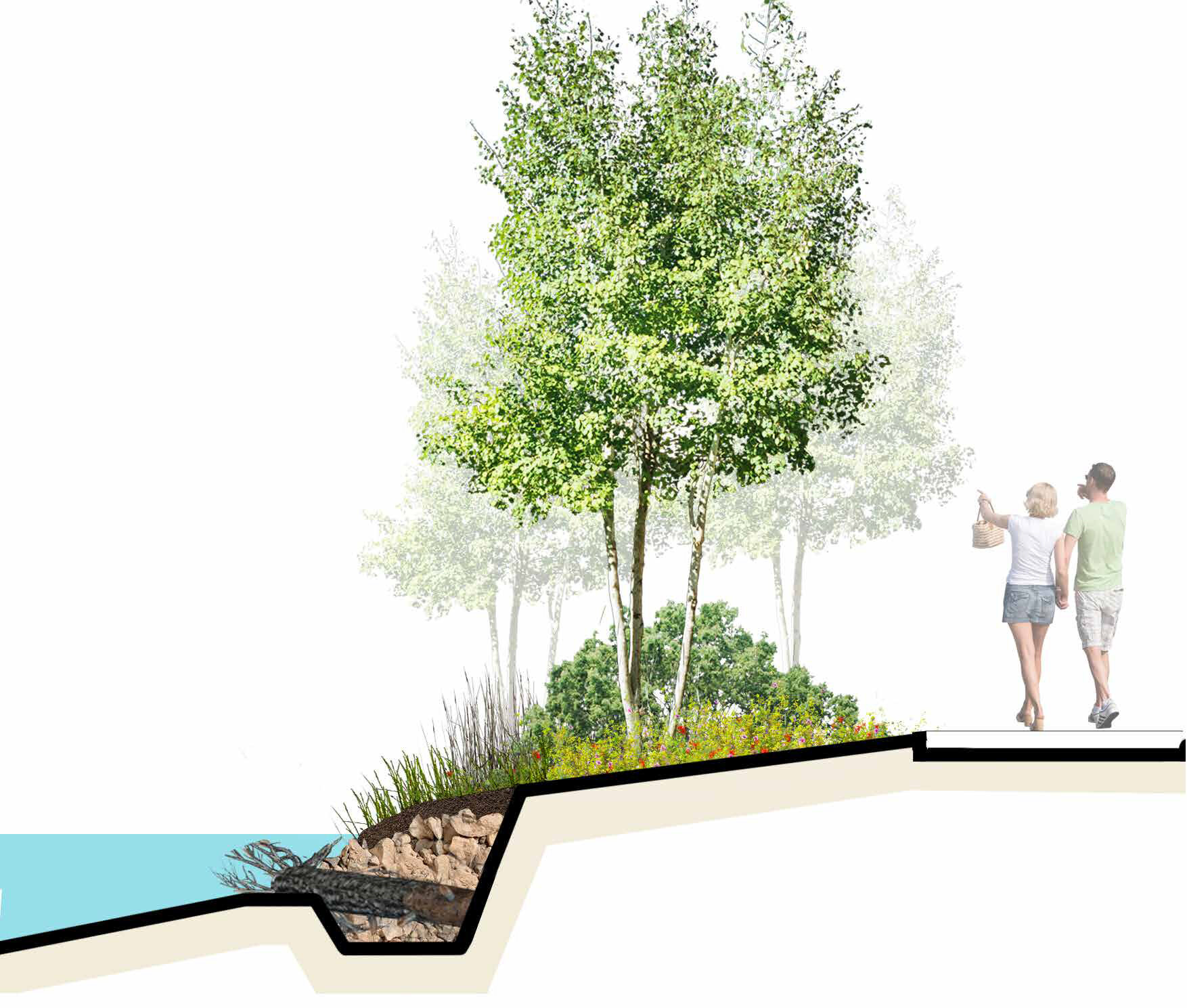
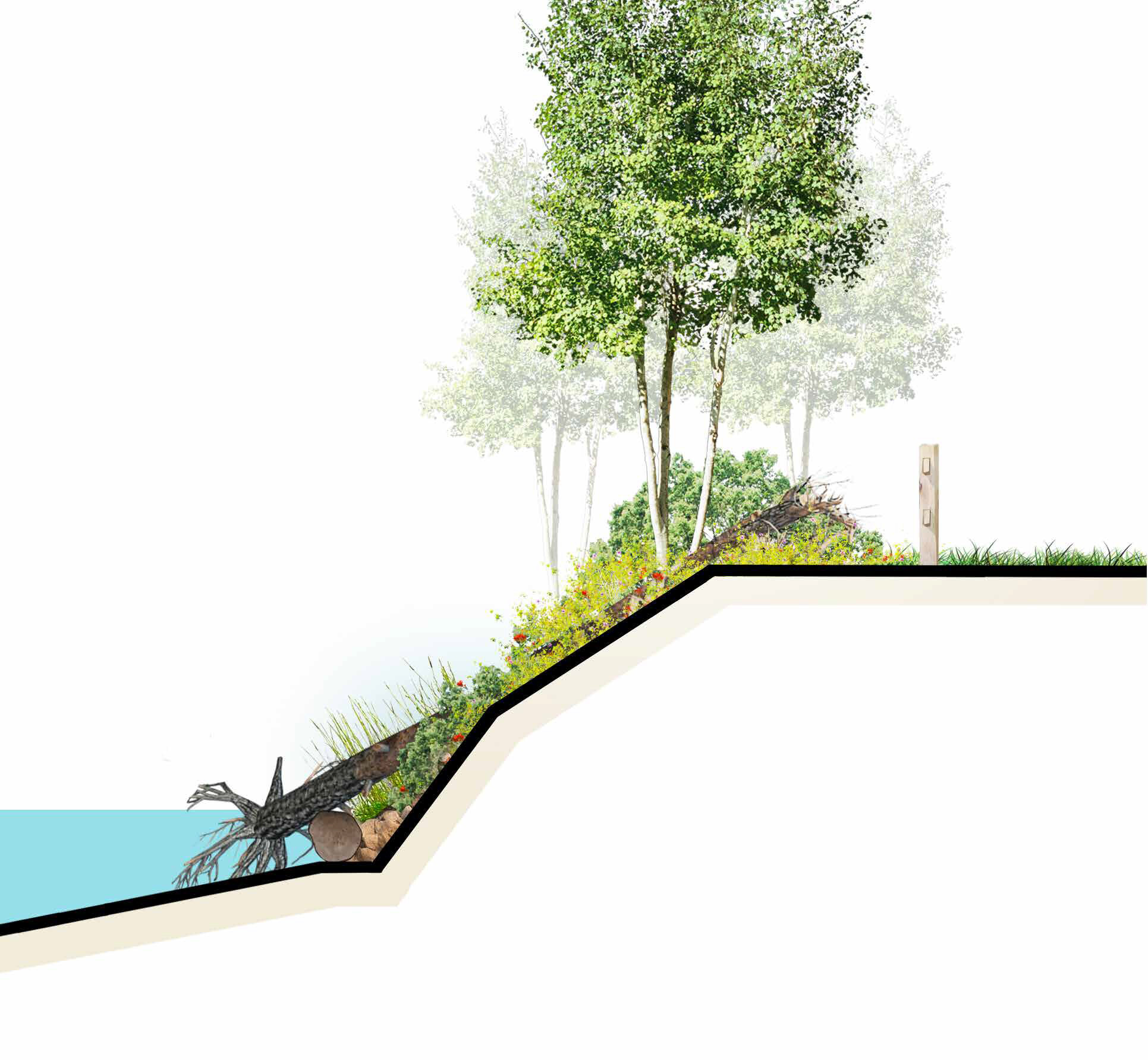
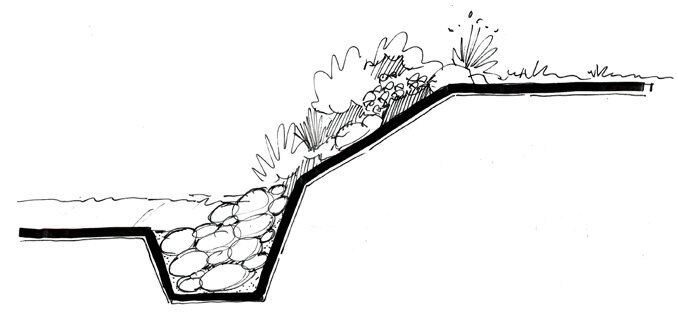
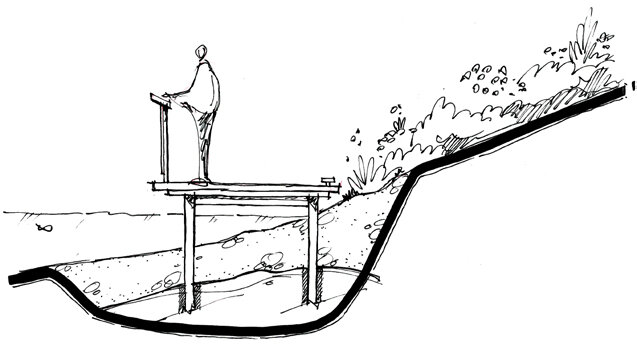
There are sections along Drake Park that preclude cyclists, strollers and wheelchairs as well as areas where there are user conflicts between pedestrians and cyclists. The GreenWorks team has creatively designed an accessible route to connect the Deschutes River Trail from Pioneer Park downstream through Pacific Park where it meanders on back surface streets until it reaches a new boardwalk at Newport Bridge. The boardwalk will span from Newport Bridge along the edge of Mirror Pond to the plaza in the center of Drake Park. Once users get to the plaza, there will be a spilt in the trail, cyclists will traverse toward the road and meet back with the original alignment of the DRT and pedestrians will along the water edge.
Banks along the river are eroding and there is constant maintenance. The GreenWorks team along with stakeholders worked together to determine that the banks were not to be armored with rip rap but where to address erosion as well as create habitat. The solution involves the removal of the concrete cap on top of the wall, deconstruction of banks and reuse the rock in place, adding large wood a few strategic locations as well as riparian plantings. In two sections of the project where the large wood will be located, split rail fence will be installed to deter the trampling of vegetation that will allow for the vegetation to remain in place for the enhancement and creation of habitat.
Currently, GreenWorks is beginning to move the design from 30% to 100% and eventually through construction.





