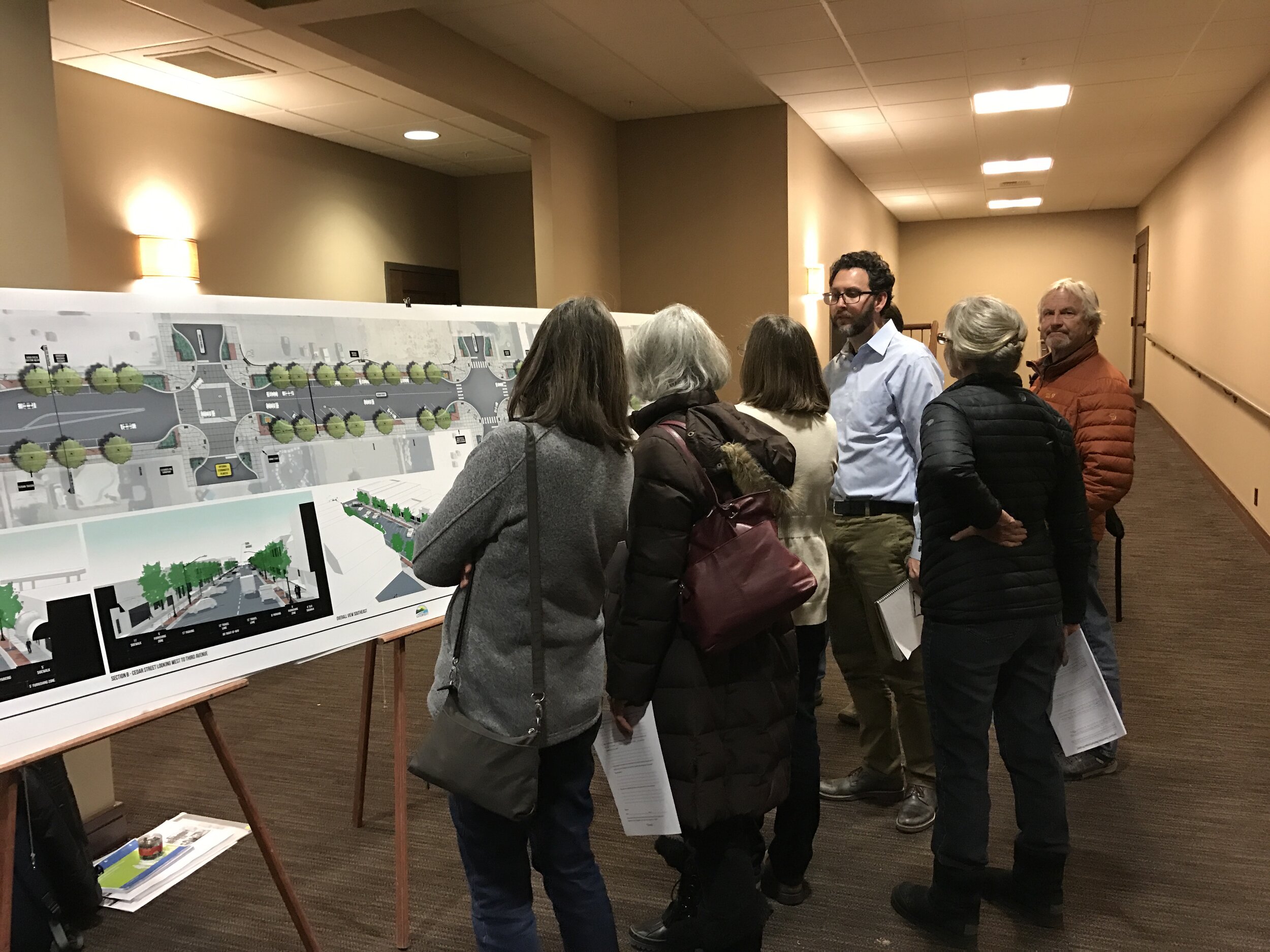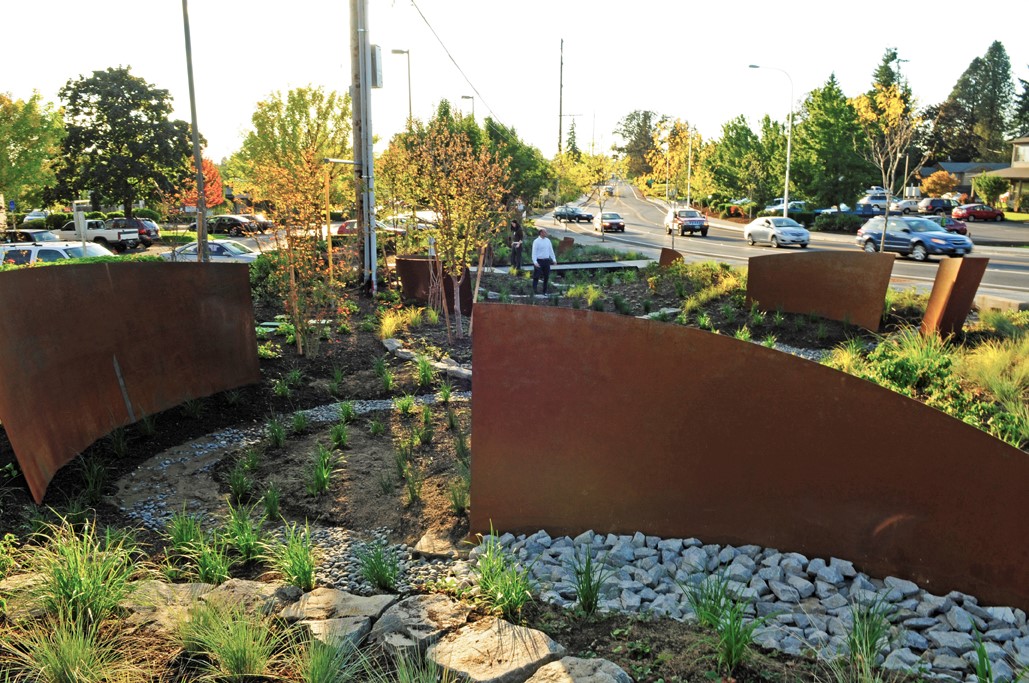Kenton Denver Avenue
/Portland’s first green main street, the Denver Avenue Green Street extends along the four-block historic Kenton business district in north Portland. The initial phase of the streetscape design developed an overall concept for the street section, including the widening of sidewalks, addition of bike lanes, and the restructuring of existing parking, drive lanes and medians. The design developed through input from a Citizen Advisory Committee, a Technical Advisory Committee, and with extensive public involvement at open house meetings. GreenWorks, as part of a multi-disciplinary team, prepared an overall street layout for the corridor that defined paving patterns, materials, street trees, site furniture, ornamental light fixtures, and the design of gateways at either end of the corridor. An important component was the integration of green street stormwater solutions within the right-of-way. This project was completed on time and on budget.
Our initial design work moved successfully into a constructed streetscape project in 2010 with GreenWorks providing construction documentation led by the Portland Bureau of Transportation. As a main street and ODOT-designated freight route, we successfully integrated sustainable design with main street design to create a vibrant streetscape. Long suffering from a high storefront vacancy rate, the Kenton downtown now has experienced a boom in new businesses and its local economy.
“And now in 2020, as the coronavirus pandemic and the attendant economic crisis have walloped businesses, communities, and Main Streets across the nation, Denver Avenue is again going through a transformation. The Kenton Business Association, working closely with Portland’s Bureau of Transportation and Salazar Architect, have created #DenverAvePlaza – prioritizing parts of the roadway for outdoor commerce, dining, displays, and socially-distanced gathering. While the new plaza has gone through a couple of changes, the Business Association reports that “what has not changed is our determination to make the Plaza in whatever shape as safe and as enjoyable a space as possible.” This latest iteration of Denver Avenue clearly emphasizes the importance that public space has for us even in these hardest of times (and even if Paul Bunyan has to wear a mask).”
- SERA Architects, Summer 2020














