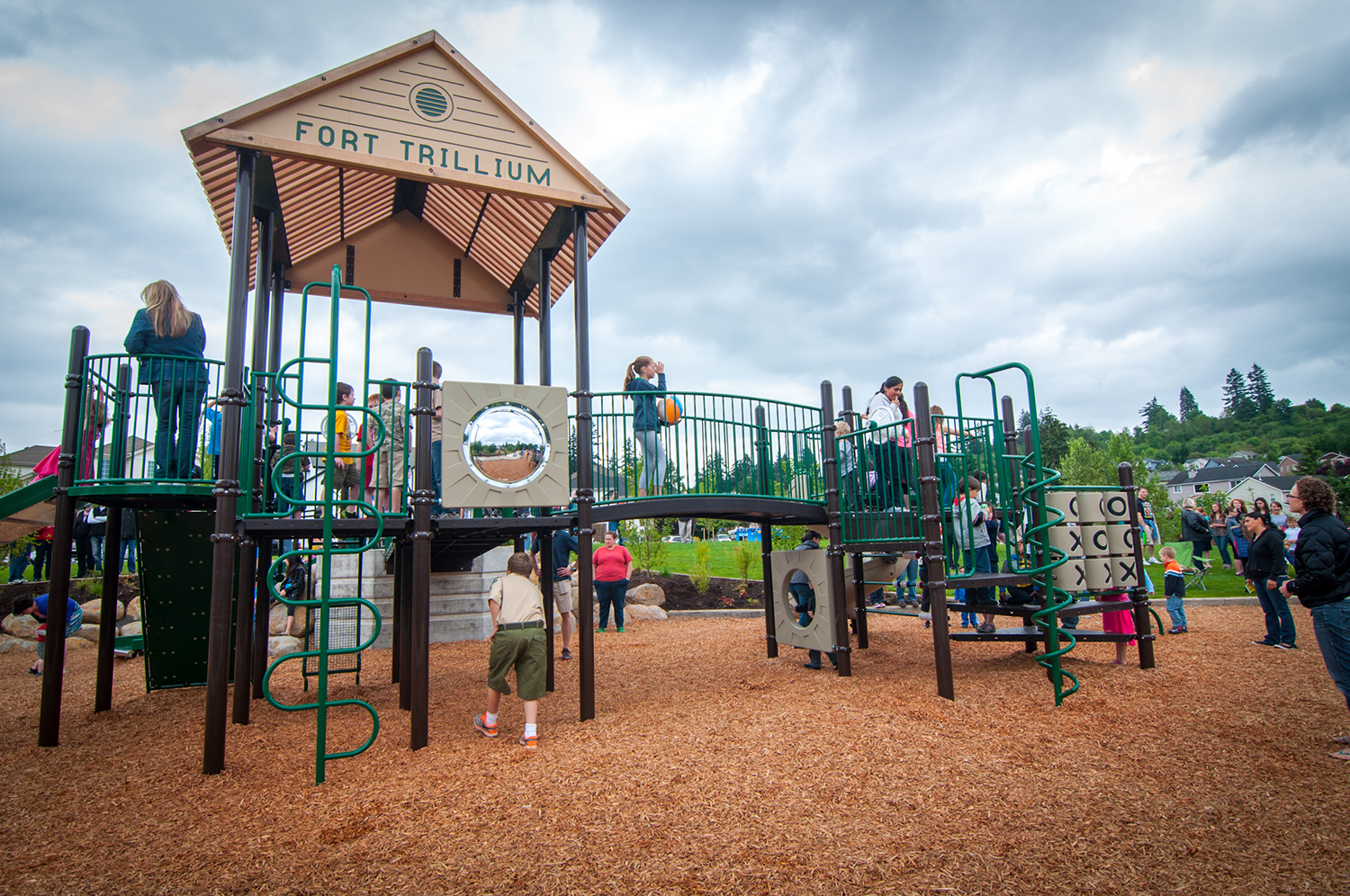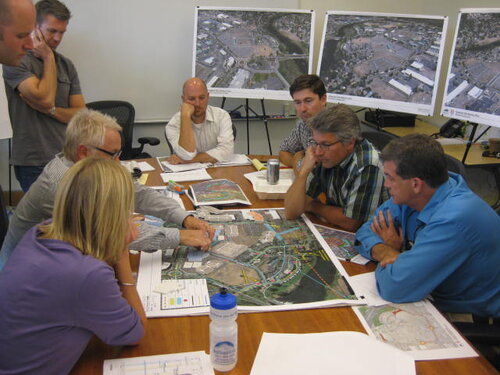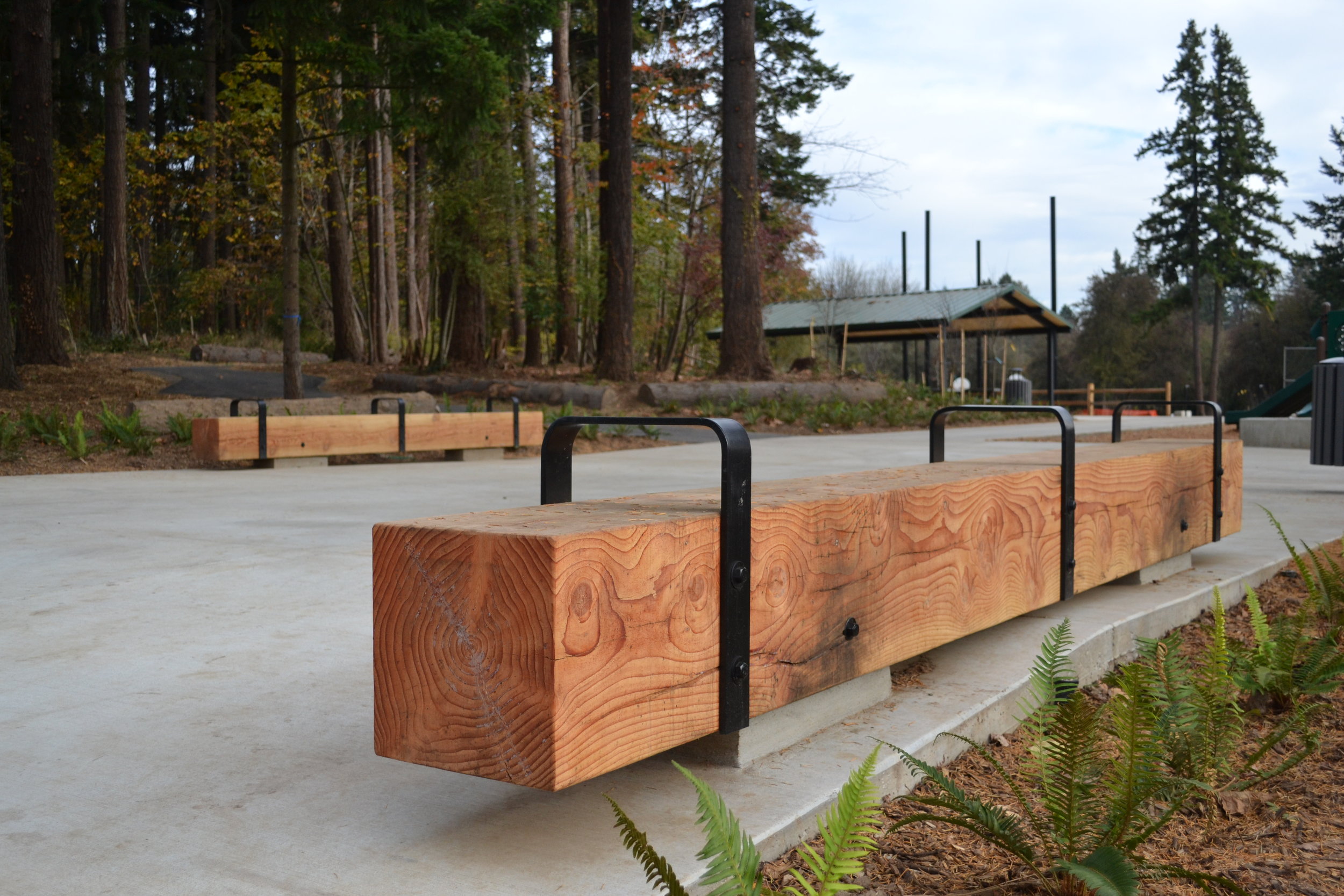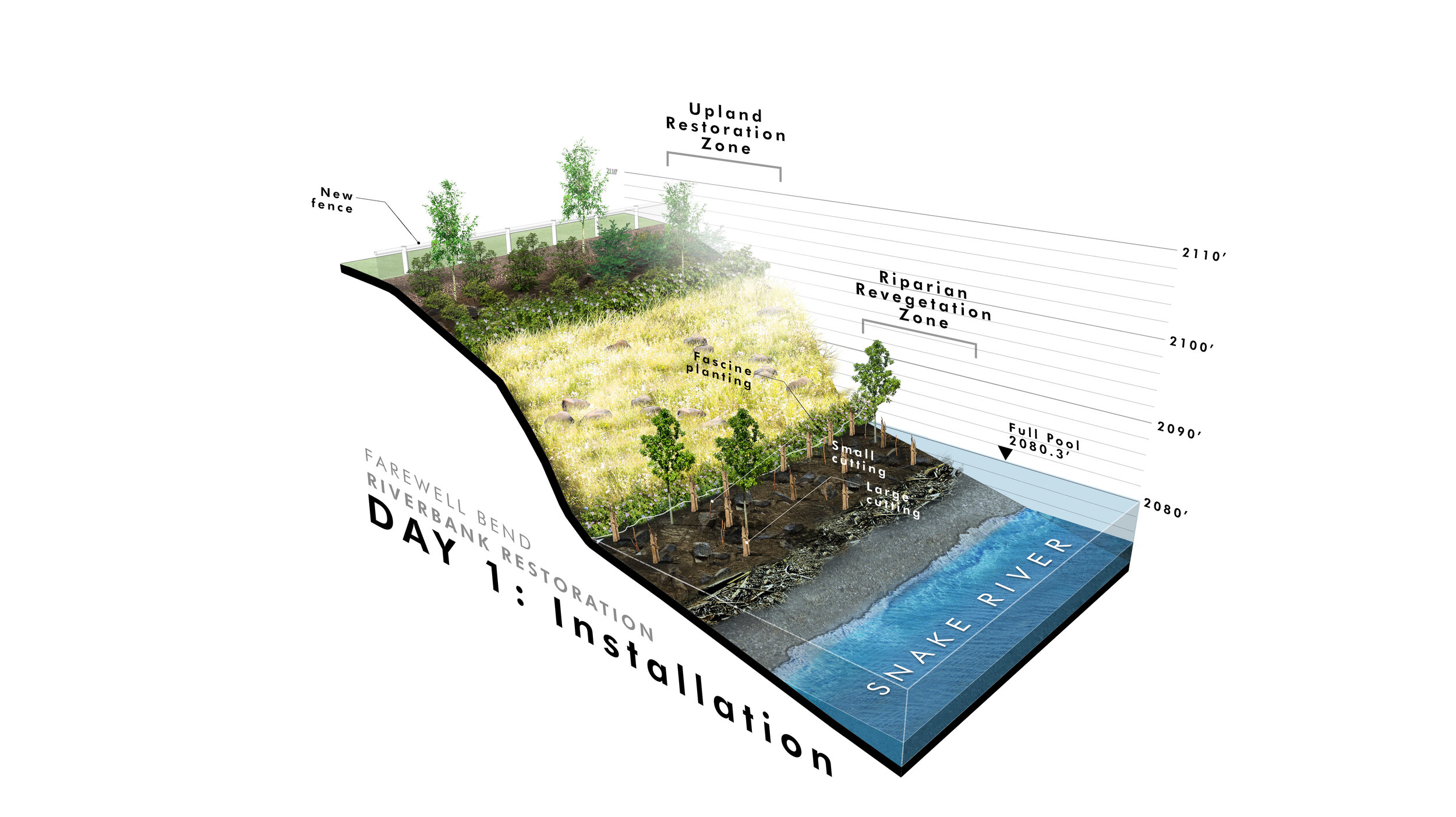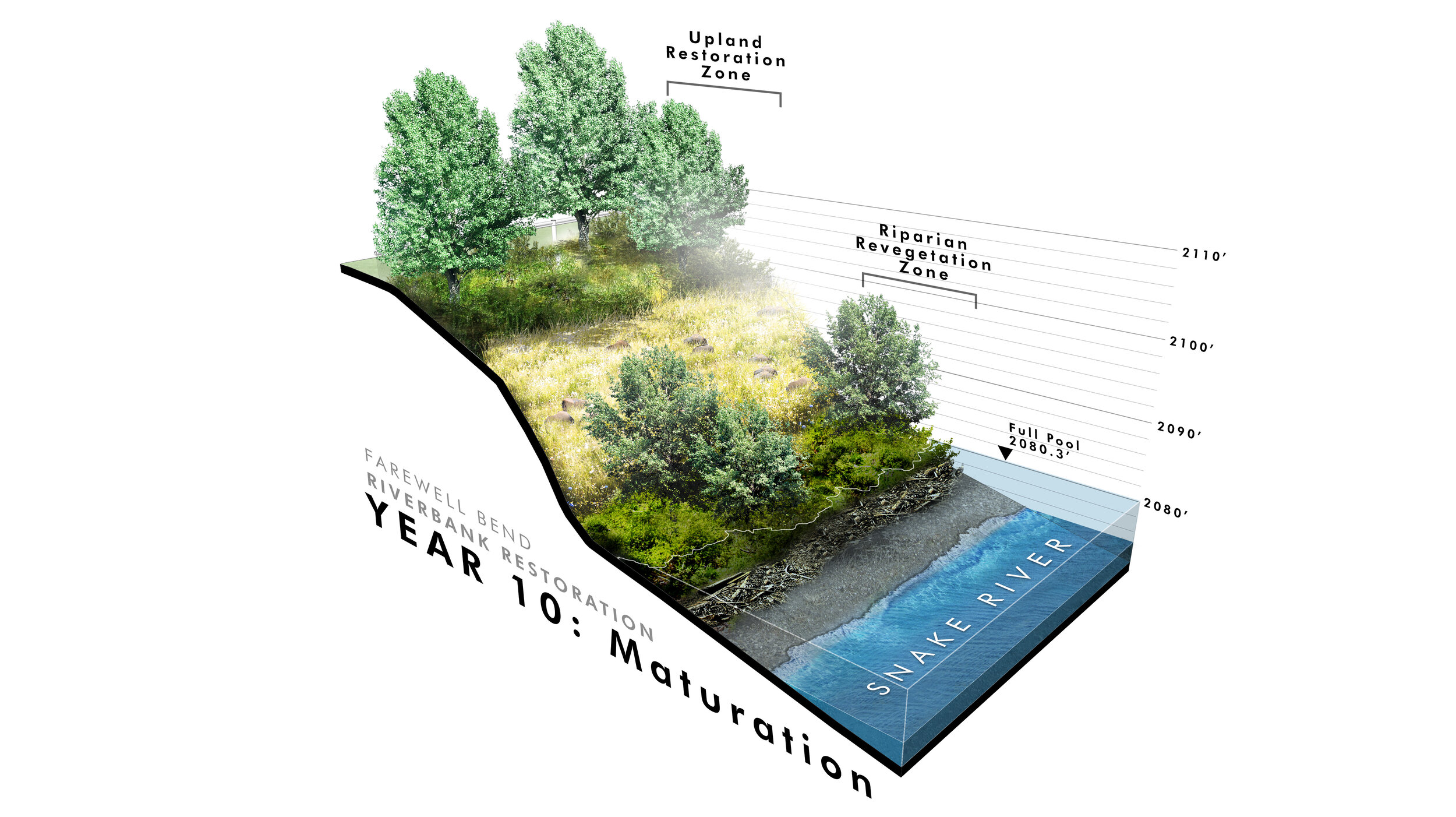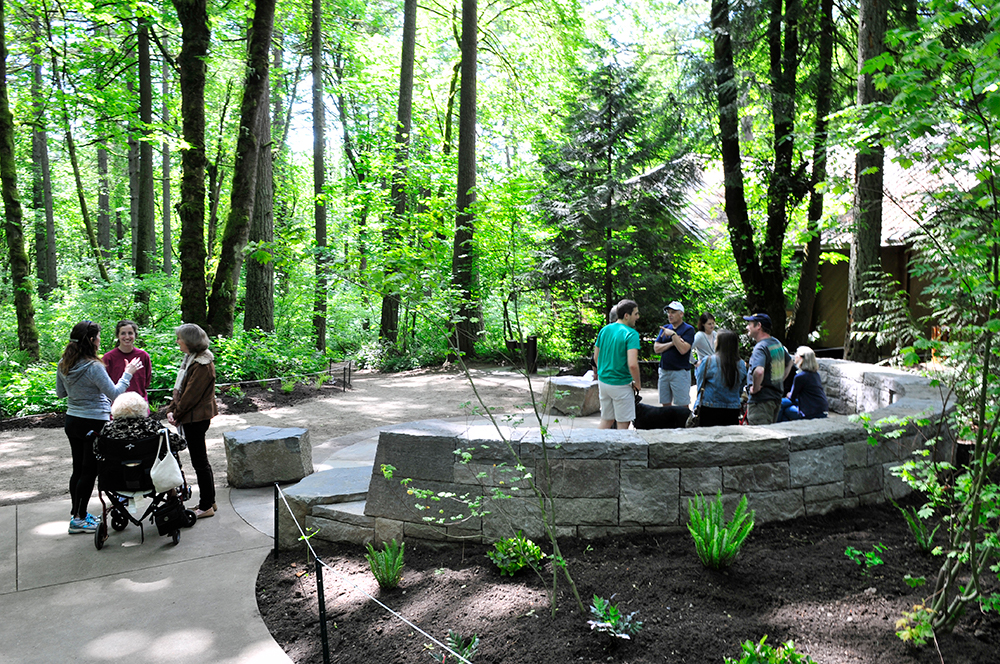Mt. Rainier National Park Paradise Visitor Center
/GreenWorks provided site planning and design services for the Paradise Historic Landmark District in Mount Rainier National Park. In addition to participating in a Cultural Landscape Workshop and contributing to the Cultural Landscape Report, we assisted in the siting and design of a new 15,000 square foot Visitor Center, site plazas and trailheads. We also evaluated the possibility of future alternative modes of transportation within the National Park. GreenWorks prepared construction documents for all pedestrian amenities and site features in the area, including restoration of native alpine meadows.









