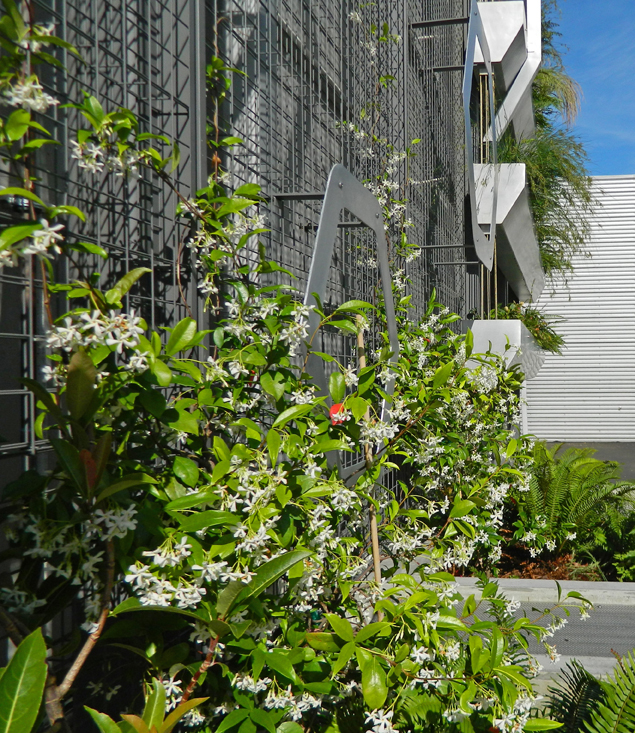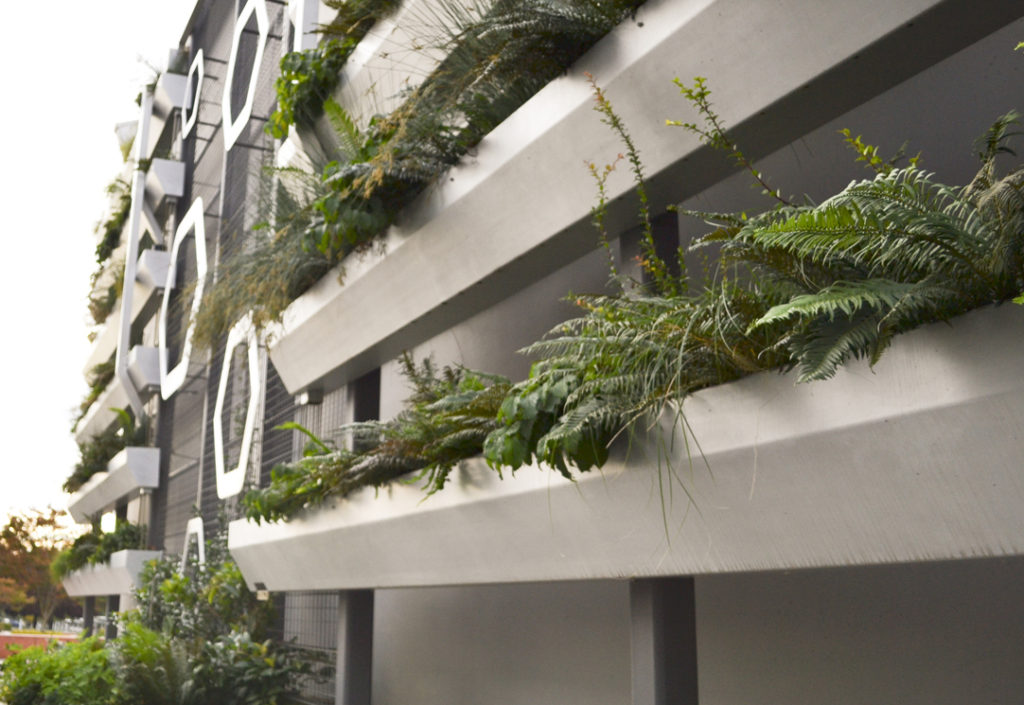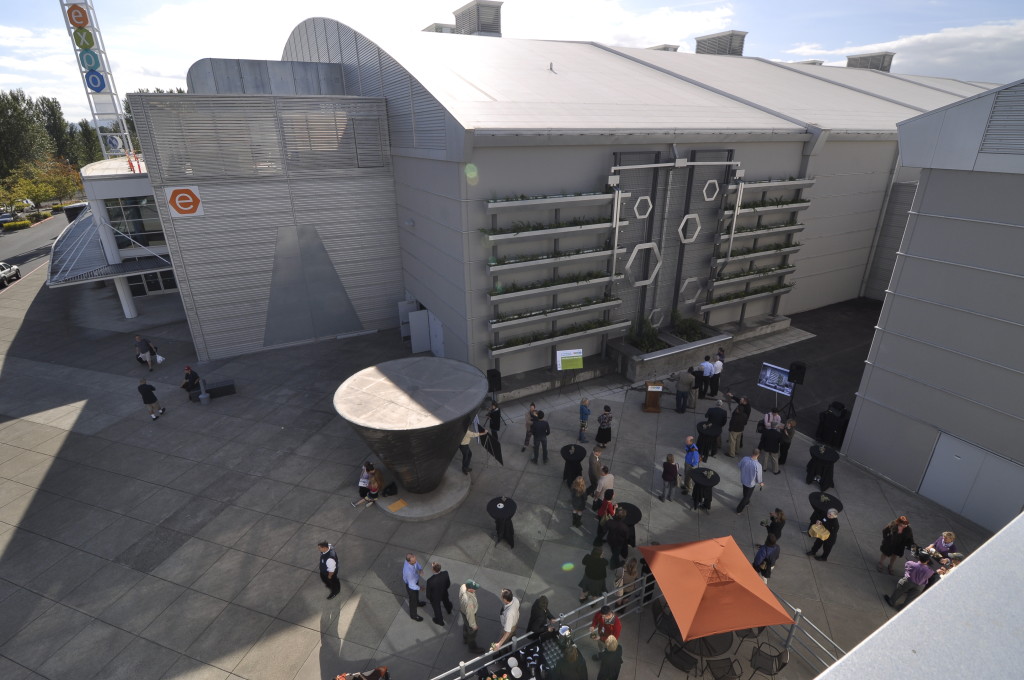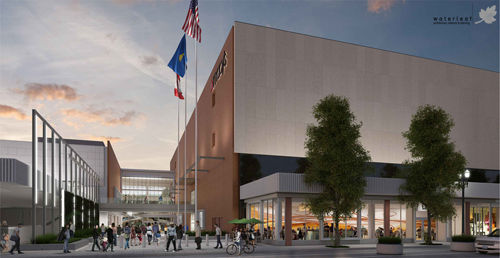The Stormwater Green Wall at the Portland Expo Center has a new admirer!
/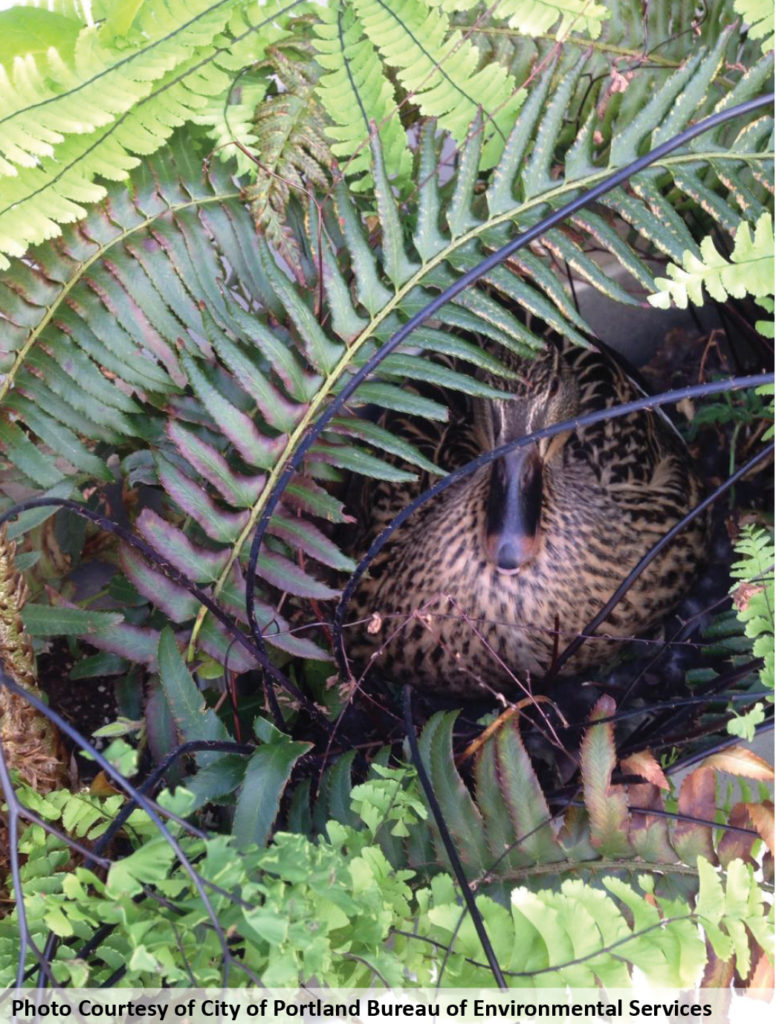
A female mallard duck was recently photographed enjoying the Wall’s lush vegetation. Since opening in 2014, the Stormwater Green Wall has flourished. After a winter that broke rainfall records in the Portland Metro area, the ferns, star jasmine, sedge, and other plants are thriving. The Stormwater Green Wall was designed in partnership with the City of Portland Bureau of Environmental Services (BES) as a pilot project. The Wall manages and treats 9,400 square feet of roof stormwater runoff, and it continues to be monitored to better understand its performance and relevance to future projects. The Stormwater Green Wall was constructed as a freestanding custom metal structure with a gravity water distribution system that feeds stormwater to a series of vegetated channels that filter pollutants and absorb stormwater. We are delighted to learn that besides processing stormwater, it provides urban wildlife habitat too!
