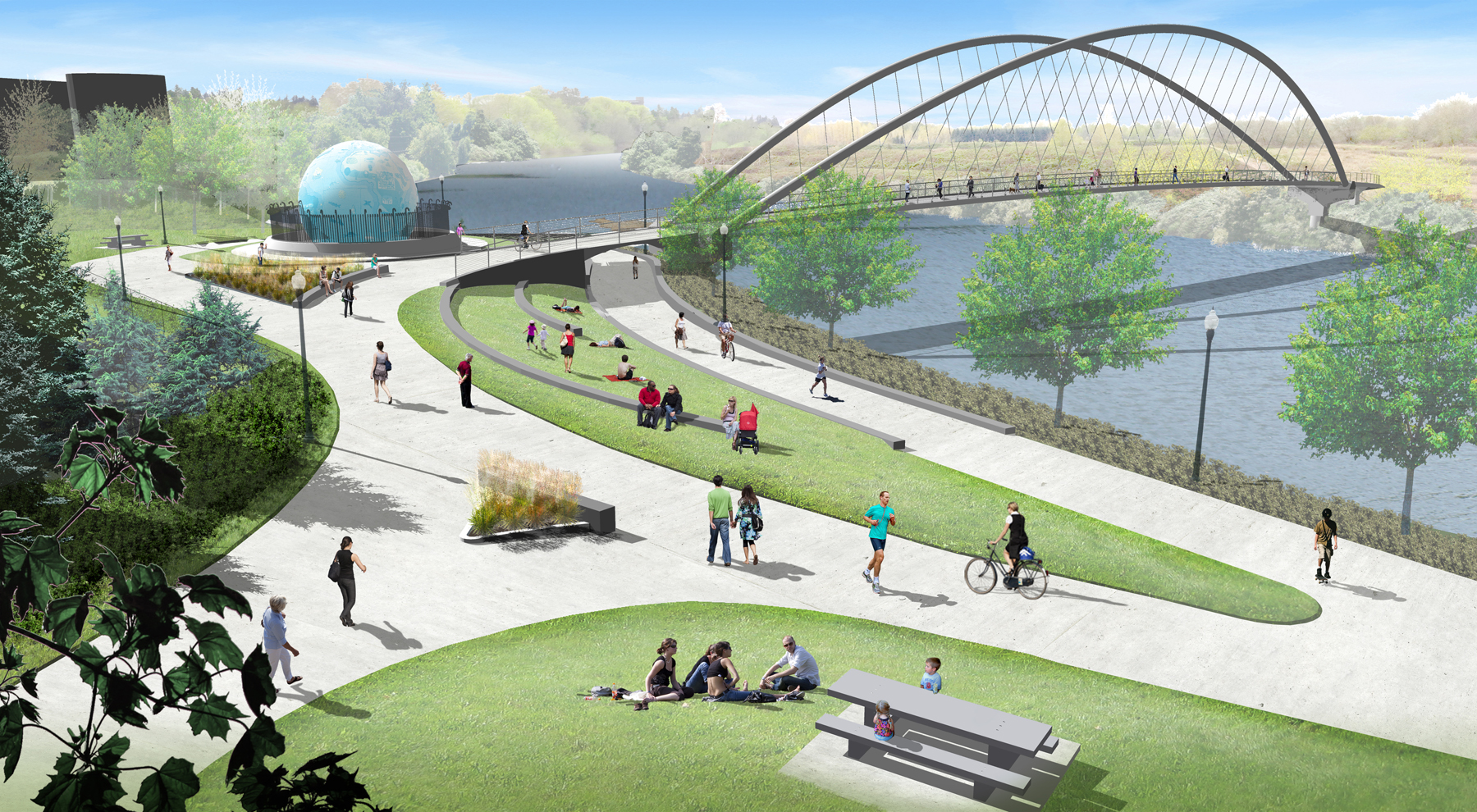A recent special supplement in the Daily Journal of Commerce featured Energy and how an upcoming pilot program will add eco-districts to five area in Portland, creating a model for sustainability and growth. GreenWorks' Principal Mike Faha was a panelist at the Portland Architecture + Design Festival weighing in on the concept of eco-districts and their community impact, see the full article below:
Creation of 'eco-districts to give Portland a boost
PILOT PROJECT WILL TRANSFORM FIVE HIGHLY-VISIBLE AREAS INTO MODELS OF SUSTAINABILITY THAT PROMOTE HEALTHY COMMUNITIES AND GREEN JOBS
By Melody Finnemore
For the DJC
Urban proverb: New York is a city with a park in the center. Portland is a park with a city in the center.
In the 1980s, when Mike Houck began leading Portland's effort to incorporate parks, trails, greenspaces and natural resources as a centerpiece of urban planning, city leaders told him there was no room for nature within a bustling metropolitan area.
How times have changed. Portland Mayor Sam Adams has created a technical advisory committee and a "sub cabinet" to explore how the city can implement neighborhood-scale green redevelopment that has minimal environmental impact while fostering vibrant communities with access to an array of manmade and natural amenities.
In other words, continue Portland's momentum as a city that grows around a thriving system of parks, trails, greenspaces and natural resources.
The redevelopment concept of eco-districts and the ways in which it furthers energy efficiency, greenhouse gas reductions and other sustainability practices was the topic of a recent panel discussion during the portland Architecture + Design Festival. The month-long festival, held in October, was sponsored by the American Institute of Architects Oregon chapter.
Panel participants included Houck, executive director of Portland's Urban Greenspaces Institute; Rob Bennett, executive director of the Portiand+Oregon Sustainability Institute (P+OSl); Carrie Schilling, principal at Works Partnership Architecture; Johanna Brickman, associate partner at Zimmer Gunsul Frasca Architects; and Mika Faha, principal at GreenWorks, a landscape architecture and environmental design firm.
Bennett has worked closely with Adams through a public-private partnership formed to promote the redevelopment concept. Along with P+OSI and the city, the partnership includes the Portland Development Commission, Metro, Oregon Built Environment & Sustainable Technologies Center (BEST), and the local real estate, design, and construction industries.
The mayor's work groups are charged with exploring regulatory reform analysis and recommendations for zoning, building codes, fees and incentives this month. By next month, those regulatory changes will be introduced for adoption to the City Council. And, over the next three years, pilot projects will transform five highly visible areas into model eco-districts.
The five pilot districts are Portland State University, South Waterfront, Lloyd District, Gateway and Lents. The focus was on districts that already had been developed rather than "shiny new examples," Bennett said, adding eco-districts are just as feasible for industrial areas as they are for mixed-use neighborhoods.
The high-performing, green districts are designed to bring together residents, businesses, utilities and other groups to create and manage their own energy and wastewater systems, saving money and creating better places to live and work.
Eco-district redevelopment goals are to reduce greenhouse gas emissions and air pollution, ensure that water is safe and clean, preserve and restore land, build healthy communities and ecosystems, and create green jobs.
District-scale, energy-efficiency measures, and renewable and lowcarbon energy production are key components of the eco-districts concept. Neighborhood energy savings are achieved through passive building design, equipment efficiency and renewable district energy generation.
However, success in this area depends on, among other things, the creation of new financing tools such as energy-efficiency utility districts to fund building retrofits. Oregon's environmental quality, energy and economic development departments have been called upon to provide technical assistance, tax-credit financing, loans and other support.
Along with reduced energy consumption and gains in renewable energy production, ecodistricts feature multimodal transportation that prioritizes transit, cycling and walking as well as the preservation of affordable family housing that promotes livable and resilient neighborhoods. Eco-districts also provide a new perspective on storm water and potable water management, Schilling said.
"Current city regulations say to deal with storm water only on your own site, but eco-districts provide an opportunity to create a deliberate collective plan and connect to a larger infrastructure," she said.
Eco-districts also help promote ~ the concept of storm water as a resource to be used rather than something to be disposed of, Bennett added. Green infrastructure is at the heart of the eco-district strategy, and site design integrates biologists, ecologists, landscape architects, architects and engineers, he said.
Faha noted that eco-districts create the chance to achieve greater connectivity among city parks outside the downtown core as well as connecting open spaces with schools, daycare facilities and recreation centers. Such integrated resource planning not only benefits communities, but also would help the city, county and state save money through cost sharing, he said.















