Pringle Creek is a "Diamond for Sustainability"
/Check out this recent article by Margaret Buranen at Stormwater: The Journal for Surface Water Quality Professionals about green infrastructure in stormwater management, featuring a recent GreenWorks project in Salem, OR! Pringle Creek Community is one of Oregon’s most low-impact residential developments, and as the first sustainable housing and mixed-use project spanning 32 acres of a total 250 scheduled for development, Pringle Creek is pioneering green initiatives in southeast Salem.
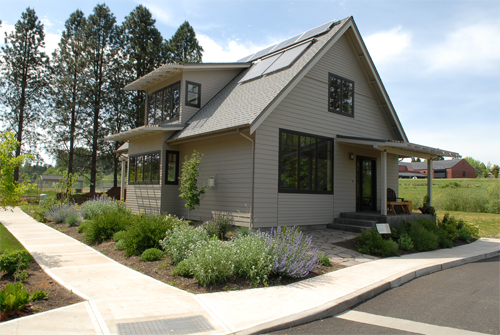
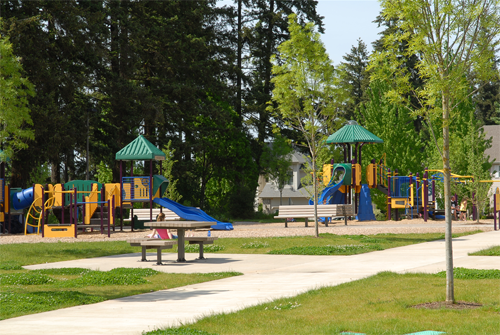
Pringle Creek is, according to the Community’s general manager Jane Poznar, “a diamond for sustainability” with its 7,000 feet of green streets, 2,000 feet of green alleys, and a newly ‘salmon safe’ creek (from which the community gets its name). Regarding stormwater, Buranen notes that Pringle Creek Community is also home to “one of the largest pervious asphalt street systems in the United States,” handling 90% of runoff onsite.
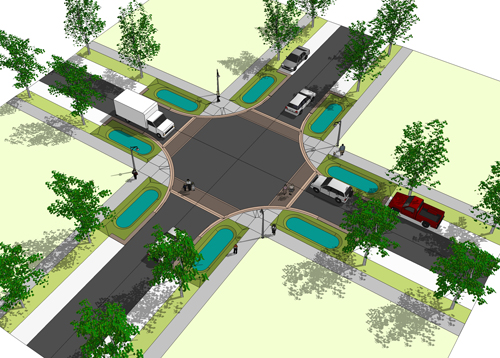
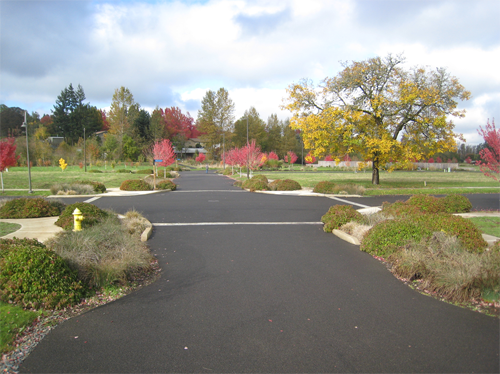
GreenWorks was responsible for collaboration on the design of the Community’s green streets and rain gardens, pedestrian pathways and greenway enhancement, woonerfs and public recreational spaces, overall landscape treatment and the Village Green open space.
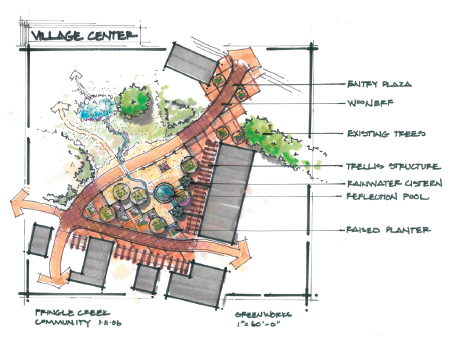
The project was awarded the Land Development of the Year Award in 2007 from the National Home Builder's Association.











