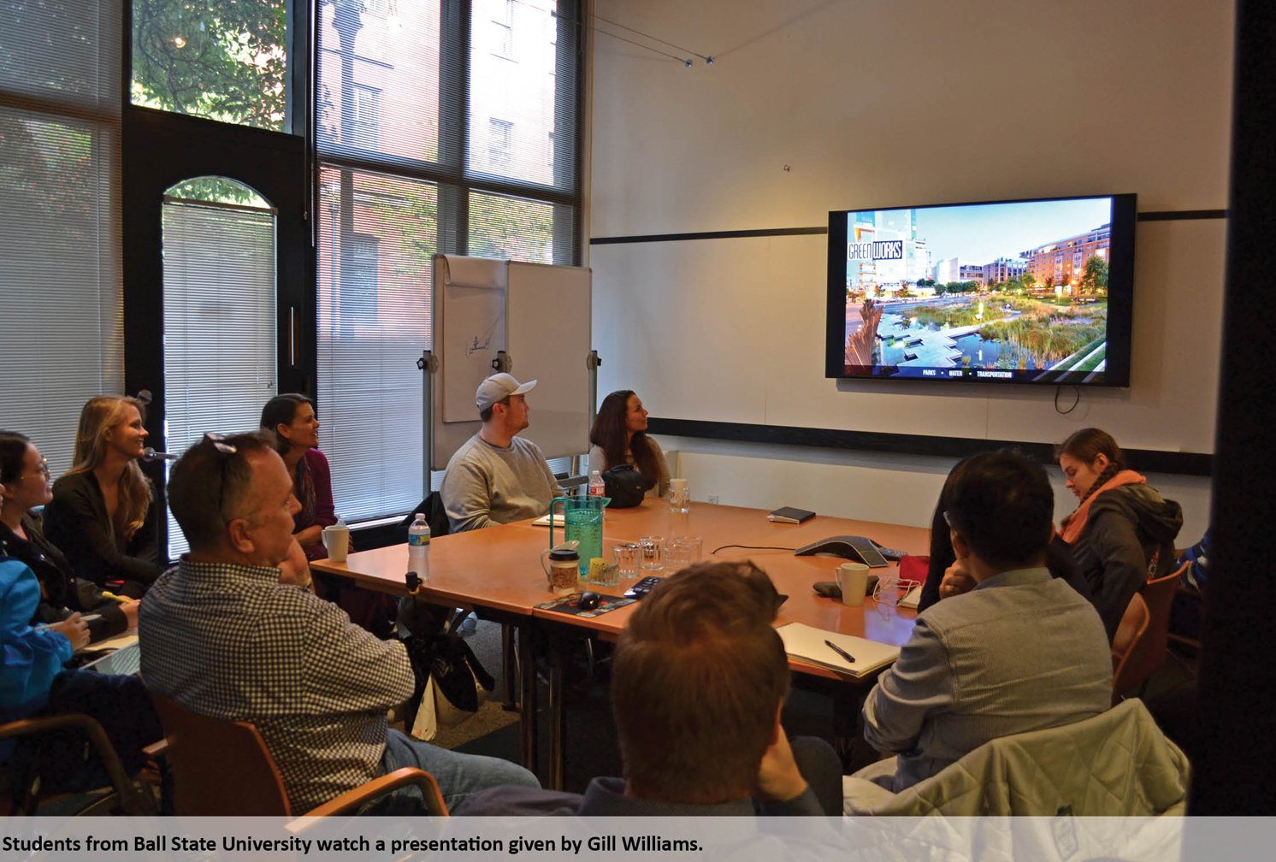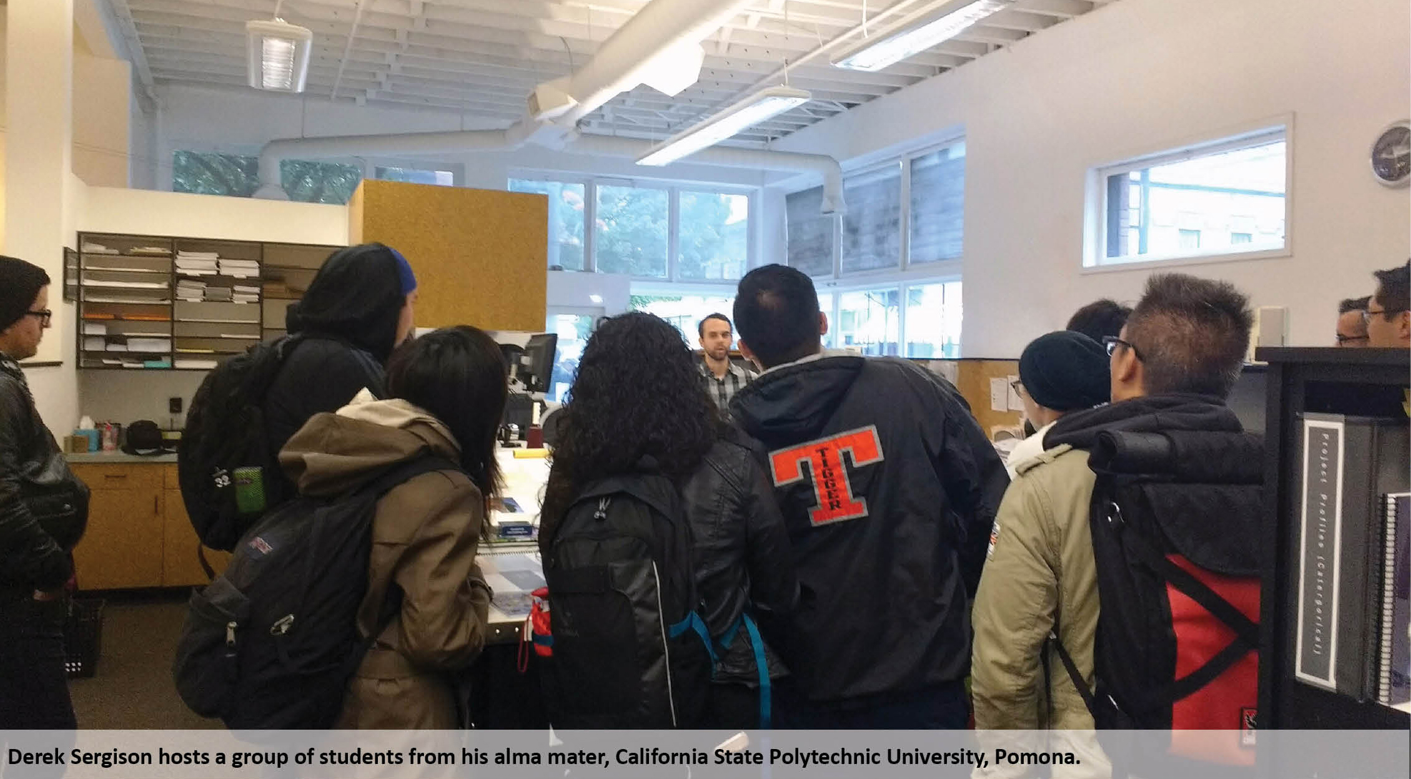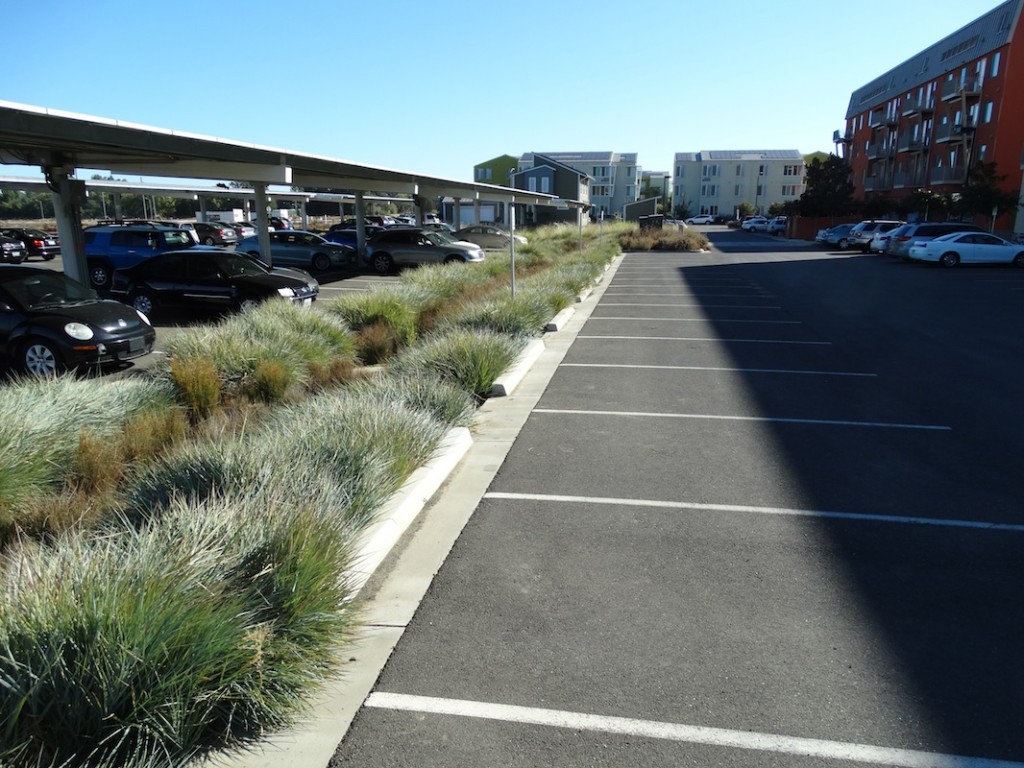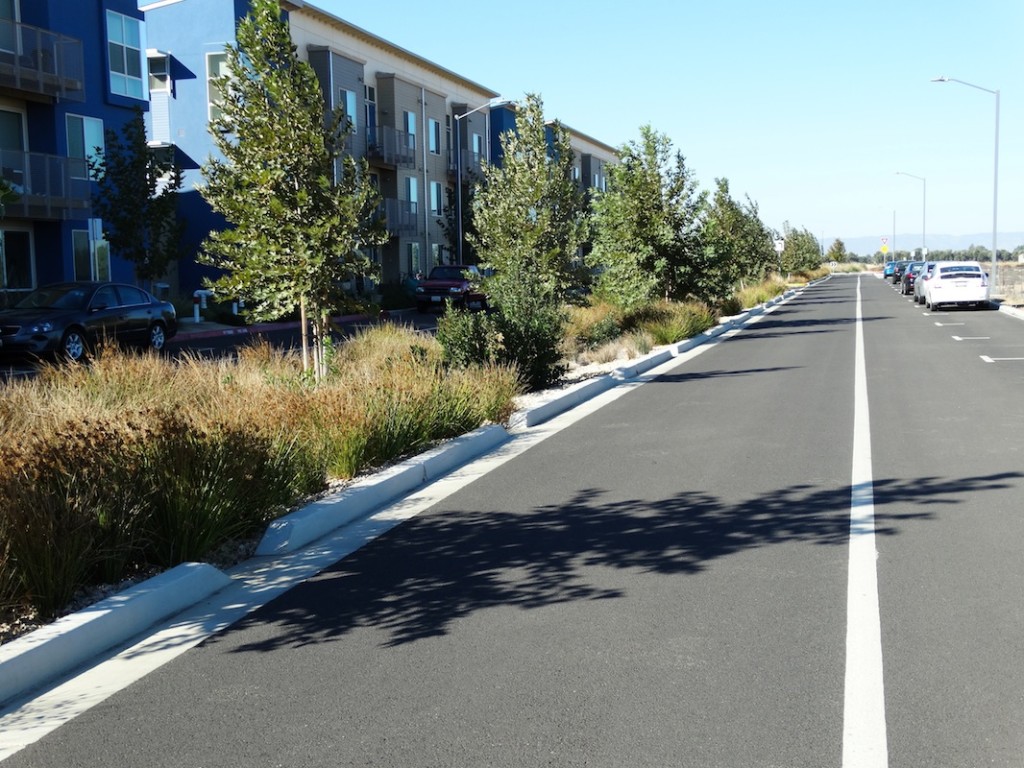Gill Williams at The University of Oregon, Portland School of Architecture
/


Gill went back to school this spring term, co-teaching a design studio at the University of Oregon’s School of Architecture. Co-led by Tim Smith, Principal at SERA Architects, the studio entitled Portland Green Loop: A Placemaking Armature for the 21st Century City explored how the public infrastructure of cities “can be a catalyst for the (re)generation of whole and beautiful city districts and neighborhoods, and why the public realm needs to be multi-functional from an economic, environmental, and social standpoint.” (excerpt from the syllabus) The 6-mile long Green Loop is a linear greenway envisioned for Portland’s central city area. Spanning the Willamette River and touching a variety of close-in districts and neighborhoods this pedestrian-centric facility is envisioned as a park, transportation corridor, urban placemaking catalyst, habitat and social experiment. 25 first year masters students spent 10 weeks exploring the possibilities of “The Green Loop” and the re-imagining of the neighborhoods along the alignment. Guest speakers during the studio included representatives from the City of Portland, the local development community and architecture, planning and landscape architecture practitioners. The studio culminated in two days of presentations by the students to a variety of local professionals.





















