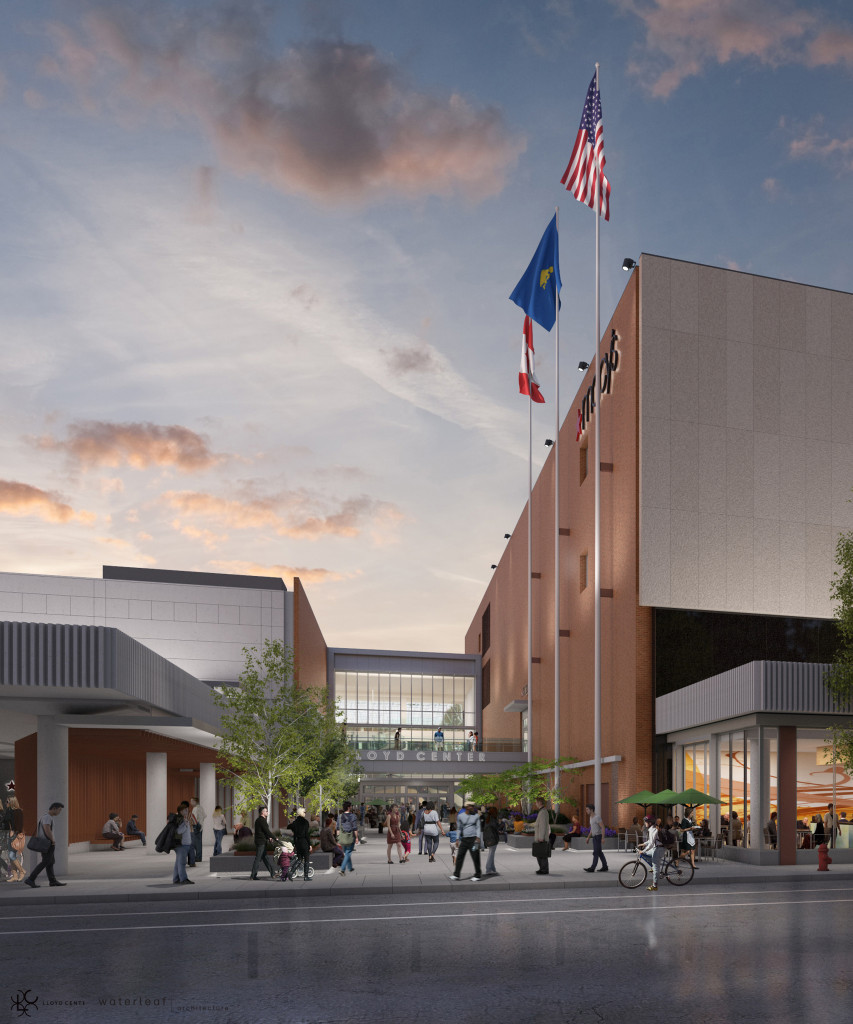GreenWorks recently completed work on a rain garden plan and landscaping additions, implementing "green technology" around a new Canby Cinema. Read more below in this article by John Baker of the Canby Herald.
Landscaping designs incorporate green techniques
By:
John Baker
Walking slowly around the new Canby Cinema 8, it’s easy to miss the “green” feel that runs throughout the facility.

But don’t be fooled. Turning rainwater into something more than a puddle took planning, commitment and a willingness to go state-of-the-art. Turns out, the “green street project” at the cinema delivered.
Matilda Deas, project planner for the city, said the idea to “go green” came about through some other projects she’s working on for the city — transportation system plan update, subdivision design standards and park planning.
“What has happened is that the city has very little piped sites and has dealt with dry wells in the past,” said Deas. “Well, DEQ is not incredibly happy with dry wells. We’ve known for a long time we needed to be looking at alternatives. Through a lot of discussion and research, we found that green streets and rain gardens are well establishedthat the DEQ likes them.
“When the cinema project came up, we thought this would be a wonderful opportunity to do a demonstration site for what we could do in the commercial realm,” Deas added.
With that, Deas and the city approached Greenworks Landscape Architecture of Portland about what might be possible in and around the cinema.
Working with the city’s public works department and Director Dwayne Barnes, Greenworks came up with an innovative plan to create a rain garden and other landscaping additions that put rainwater to use rather than let it sit around and pool up.
Landscaping around the theater was going green.
“Our goal was to improve the drainage of our city streets by using green technology,” Barnes explained, “rather than rely on dry wells or surface water sources. We’re really happy it turned out so well. A lot of it was just kind of a vision at first — it’s kind of our pilot project.”
Barnes agreed with Deas, saying many of the green street techniques used in this project will show up in future design models for Canby.
“We’re kind of excited,” said Deas. “We’ve got the rain garden and some things in the parking lot and all kinds of plants to absorb the water. It’s a brand new concept for us, but not one that’s been untested — it’s kind of state-of-the-art that works.”
The design incorporates channels cut into the curbs that direct water to the growth features — the rain garden.
Using 25,000 square feet of pervious pavers will allow detention and percolation of rain water in the parking lot, rather than become a big pool of water.
“This slows the water down so it doesn’t flood,” said Deas. “It’s very cool. It’s just a fantastic project and if it hadn’t been for the very supportive work of the public works department, we wouldn’t have been able to do it. Kudos to Dwayne Barnes and his department.”
For Barnes’ department, the maintenance will be nothing out of the ordinary. For the pervious pavers, the public works department will have to use a mechanical sweeper to keep the leaves and debris cleared off the pavers.
Along Second Street, Barnes said the water will come right off the street into the rain garden where it will drain into 18 inches of soil and then hit a rock area covered by fabric.
From there, it simply leeches into the soil.
The city’s new street sweeper will keep leaves and other debris from fouling the drainage to the rain garden. They’ll also need to maintain the gardens with regular cleanup, but all-in-all, the green street project won’t require a lot of extra upkeep.











 GreenWorks is proud to work with
GreenWorks is proud to work with 






 Some recent press regarding the
Some recent press regarding the