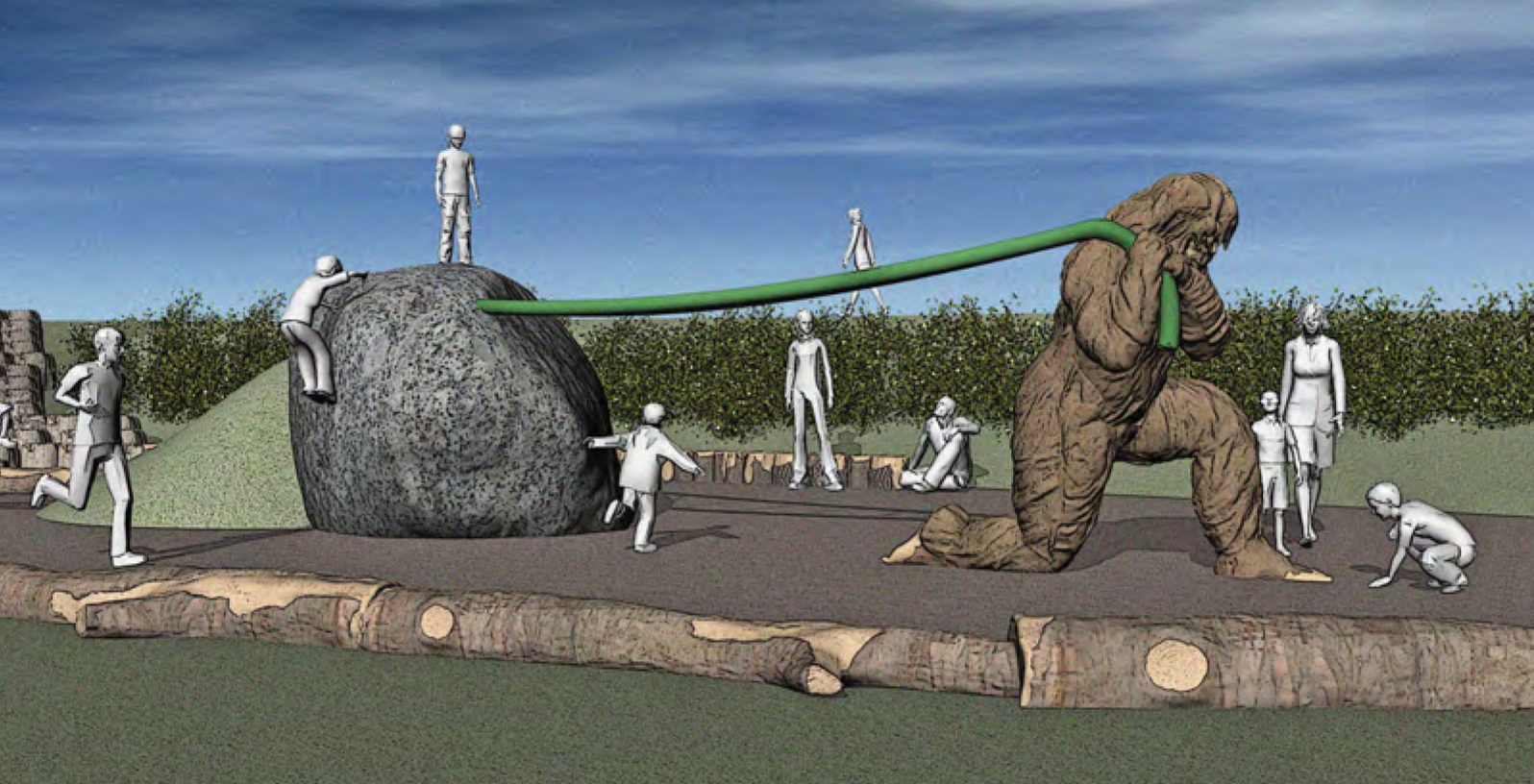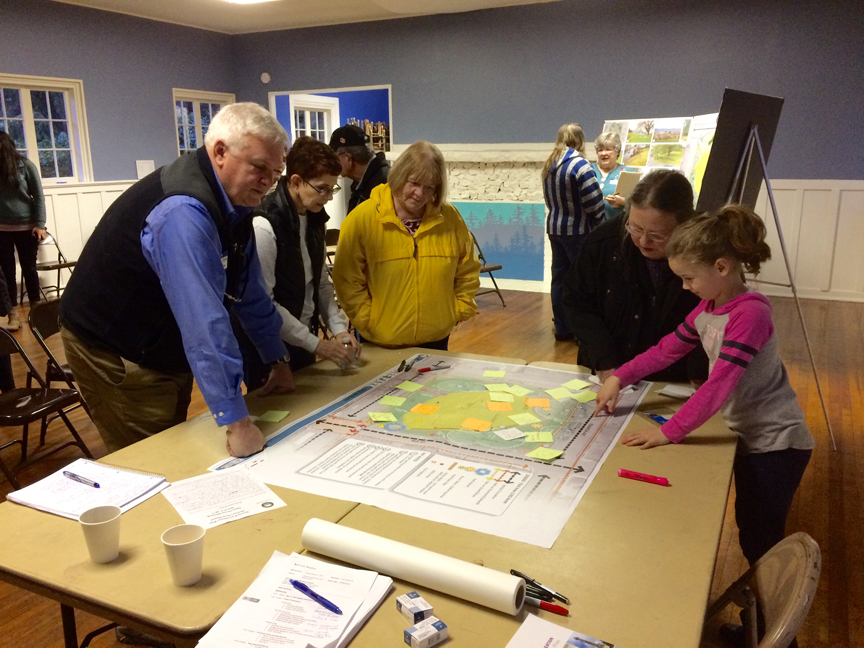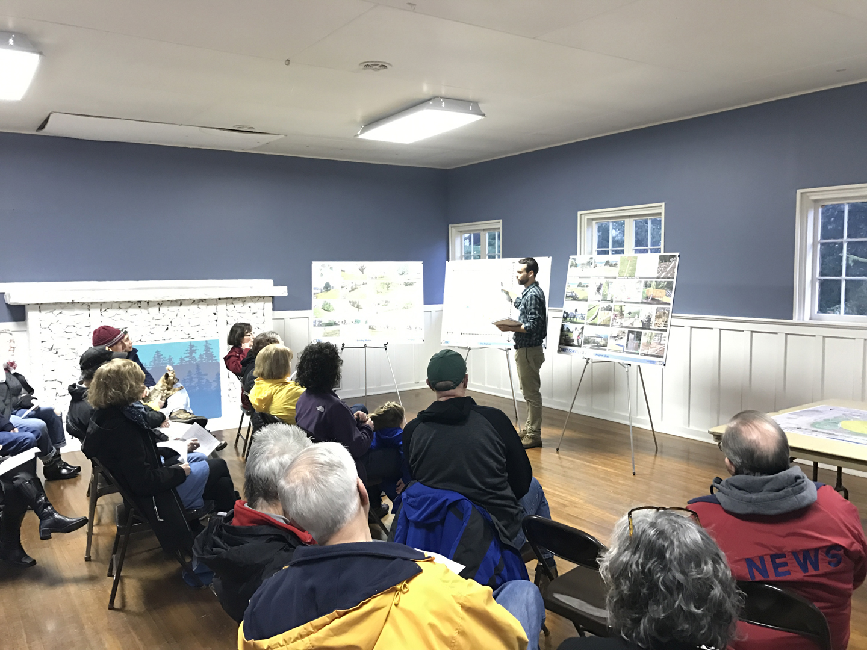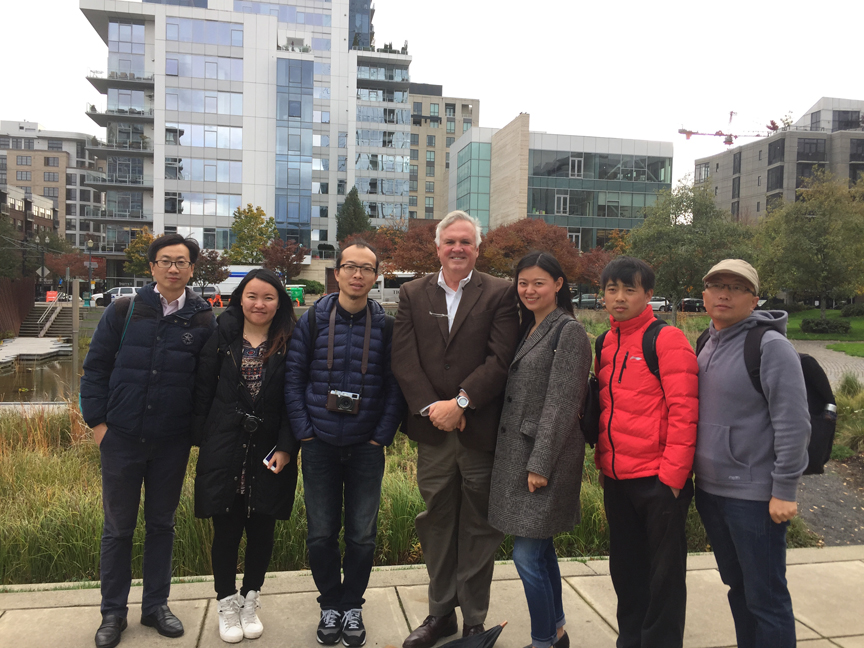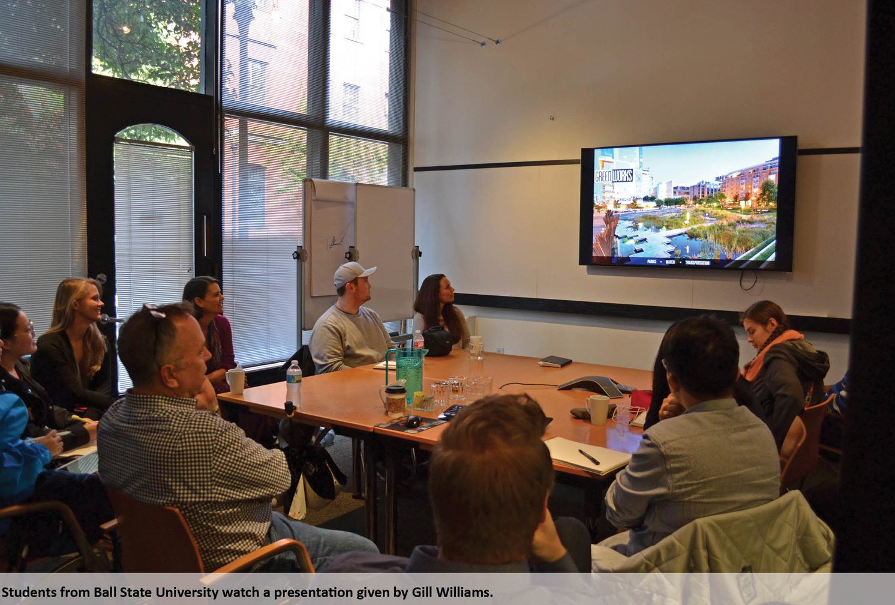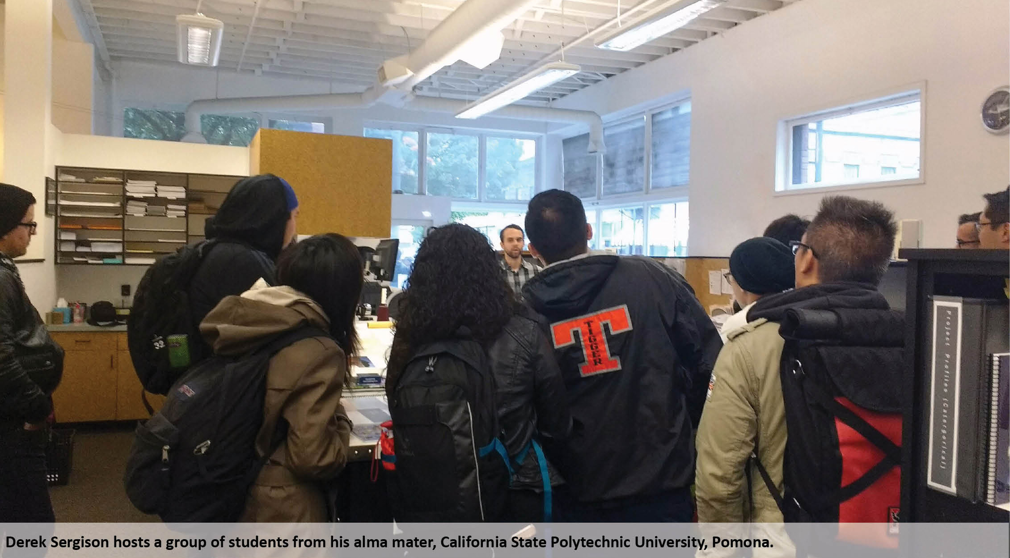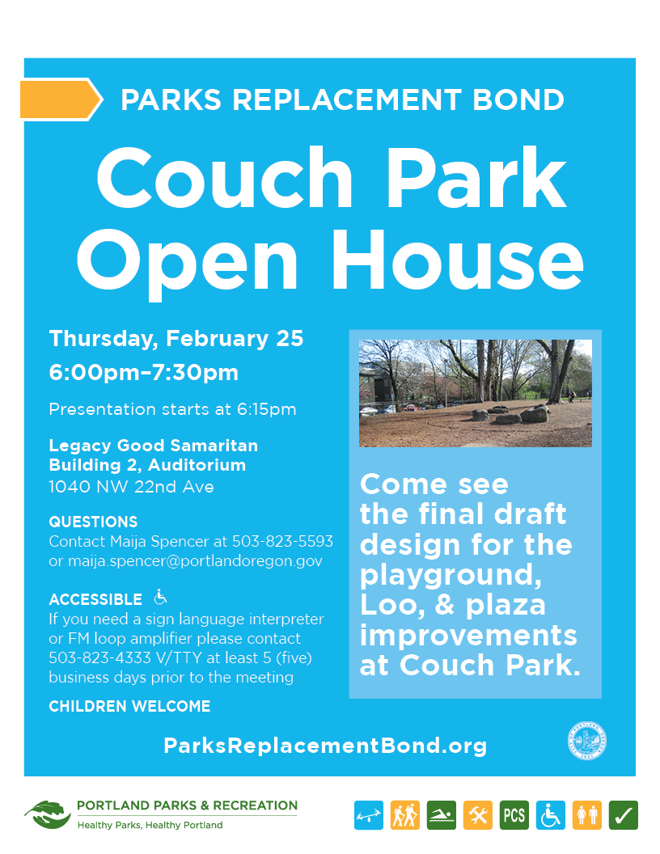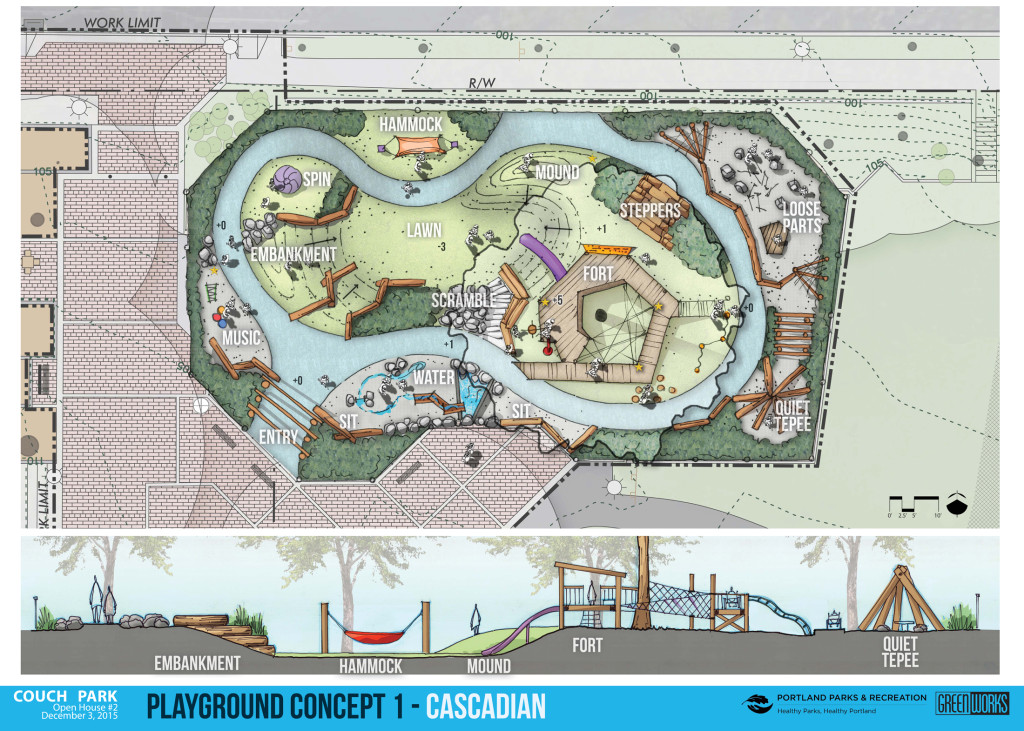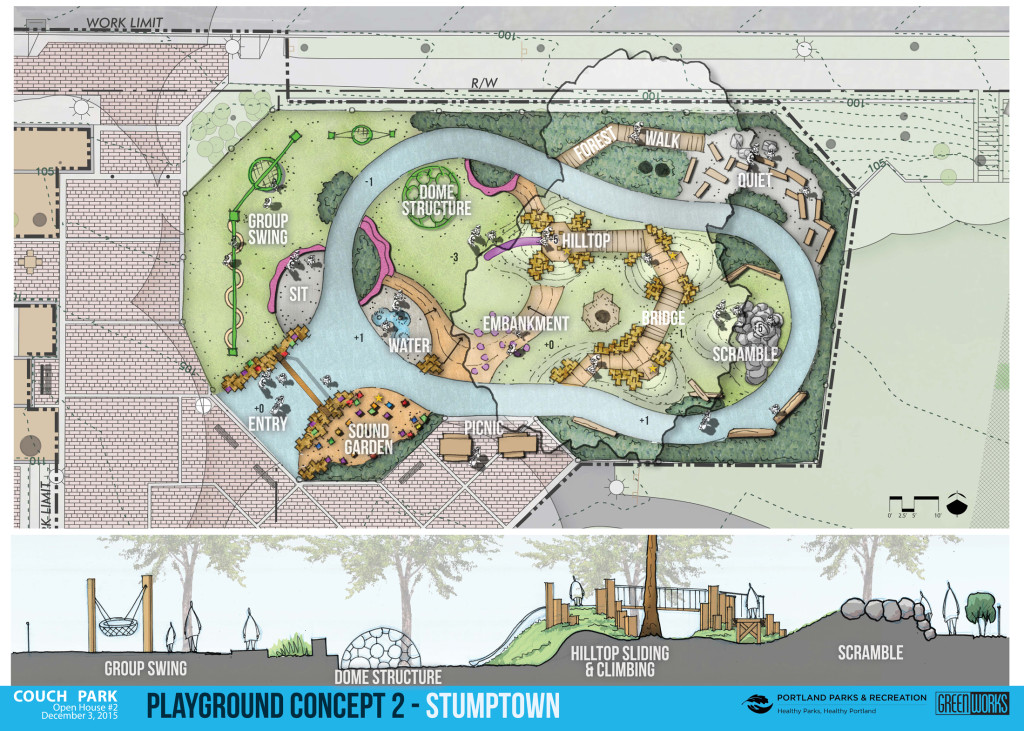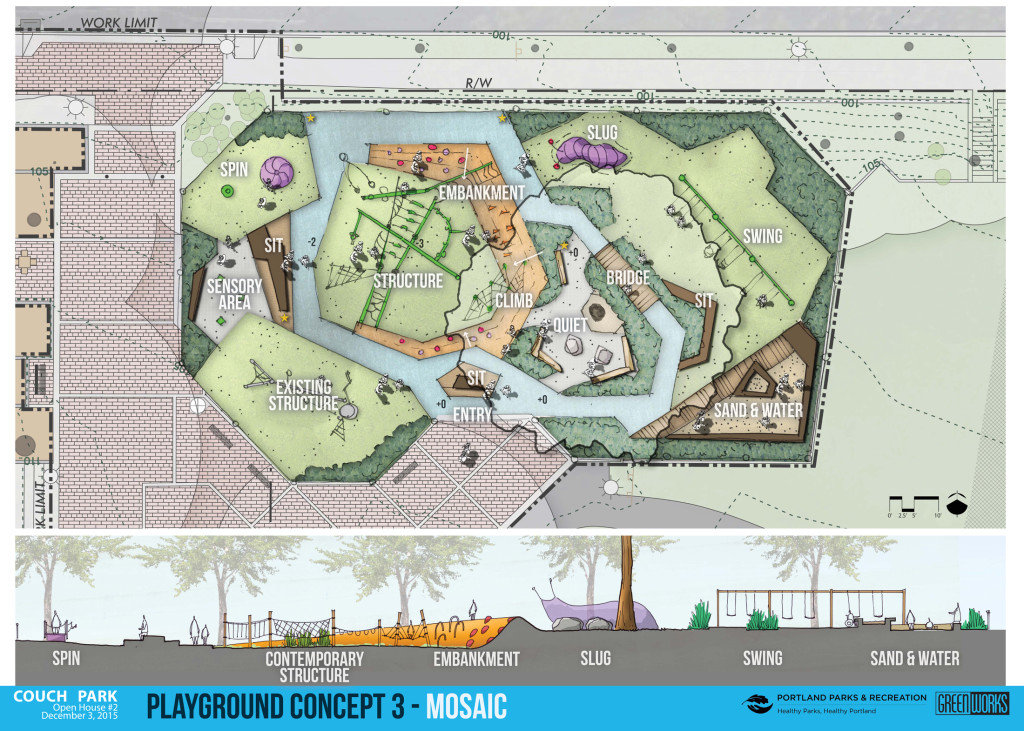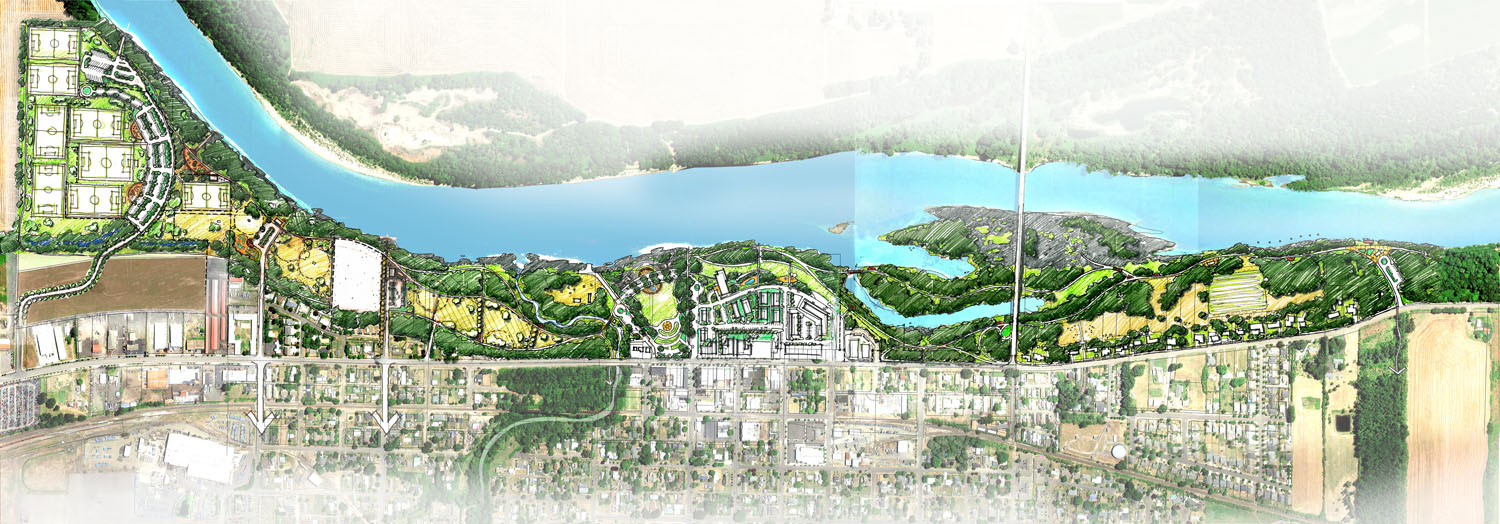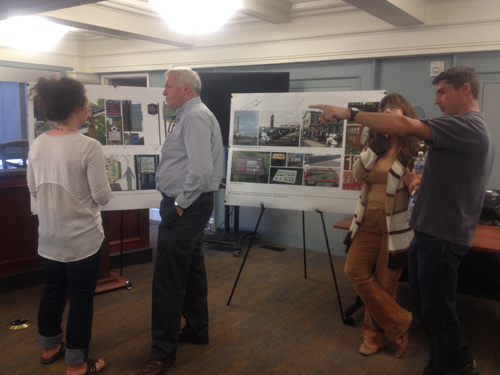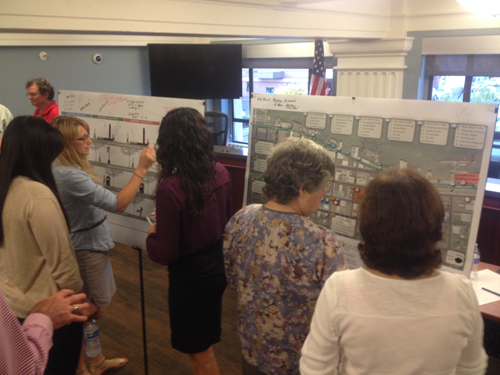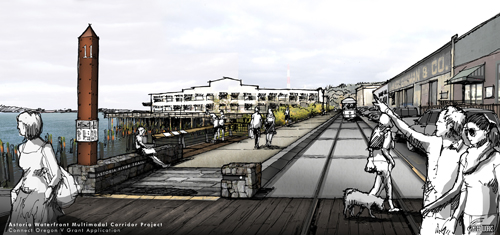The Not-So-Lost Art of Drawing
/



Flora, a senior project manager at GreenWorks, took the opportunity this week to present to us the importance drawing has on the design process. An article written by renowned architect, Michael Graves, inspired the presentation. He argues that computer-aided design software, such as AutoCAD and SketchUp, has replaced hand-drawing along multiple phases of the design process. His ultimate message is that drawing should never divorce itself from design, because it stimulates the imagination and expresses the interaction of mind, body, and hand more so than technology is able to. Flora shares these beliefs with Graves, and often utilizes hand-drawing over computer-aided design software in her designs. This process is directly reflected in her work for Mt. Hood Community College where, after site analysis and setting goals with the clients, Flora began with study sketches of the space. Through refinement, she transformed the sketches into design layouts. The concept plans and axonometric sketches were presented to the students and faculty at an open house at the school earlier this week. Thank you for sharing your design process with us Flora!
To read the article in its entirety please follow the link: Architecture and the Lost Art of Drawing


