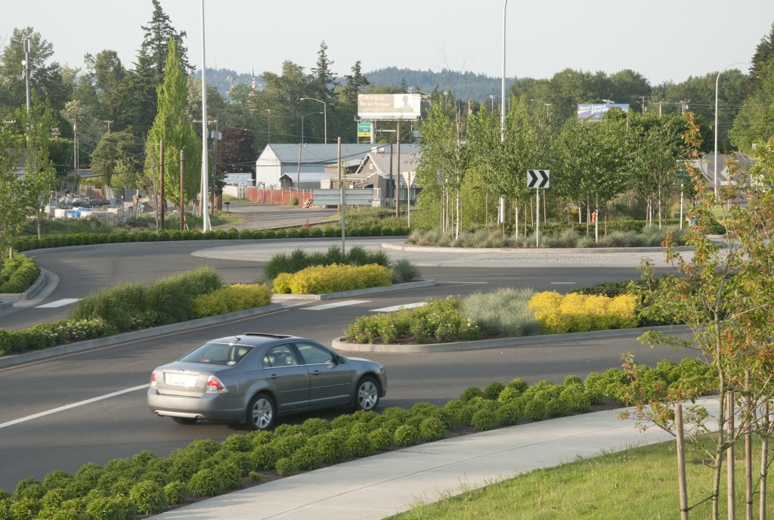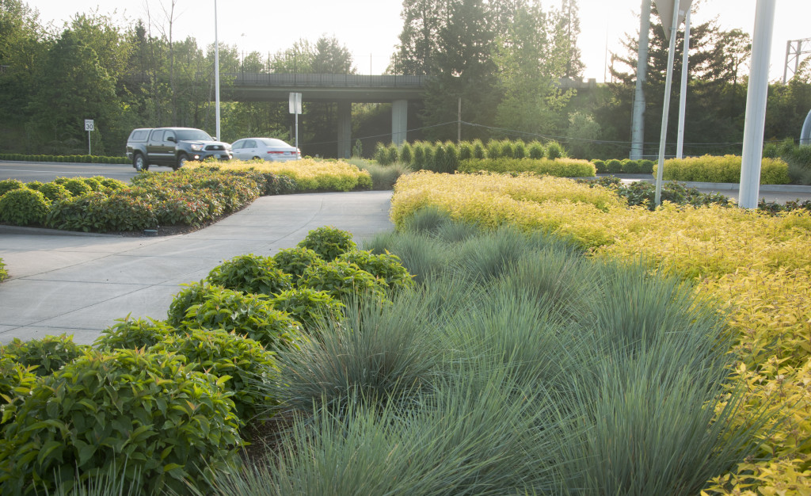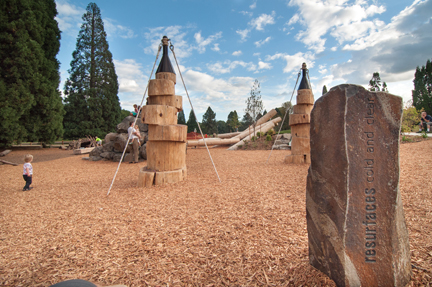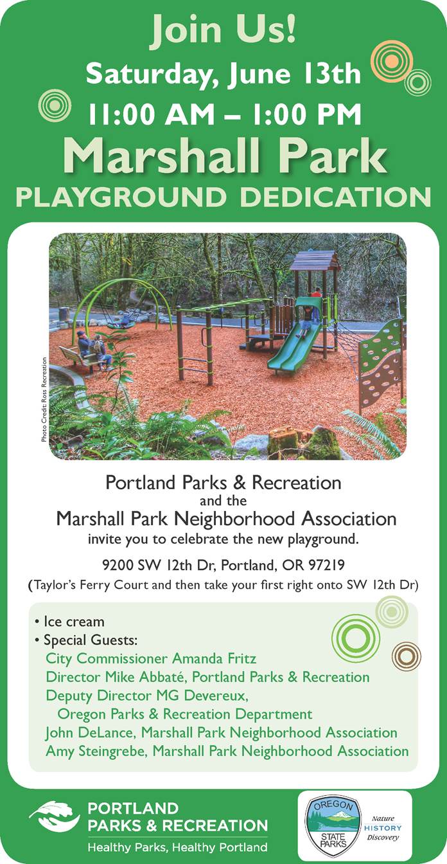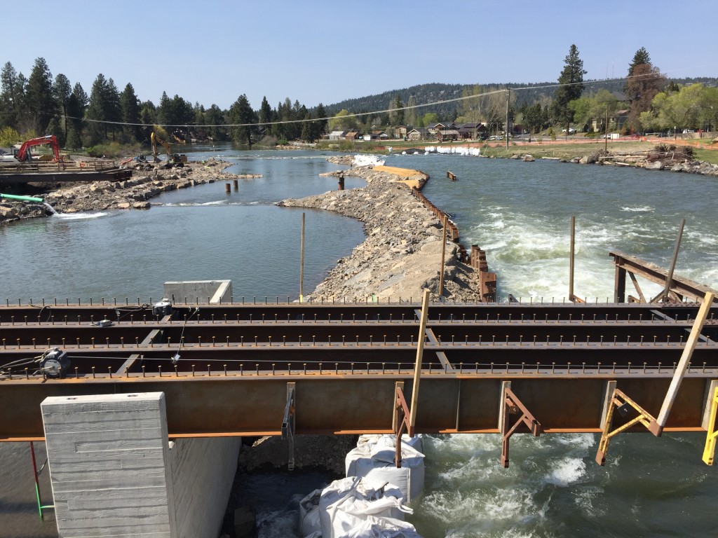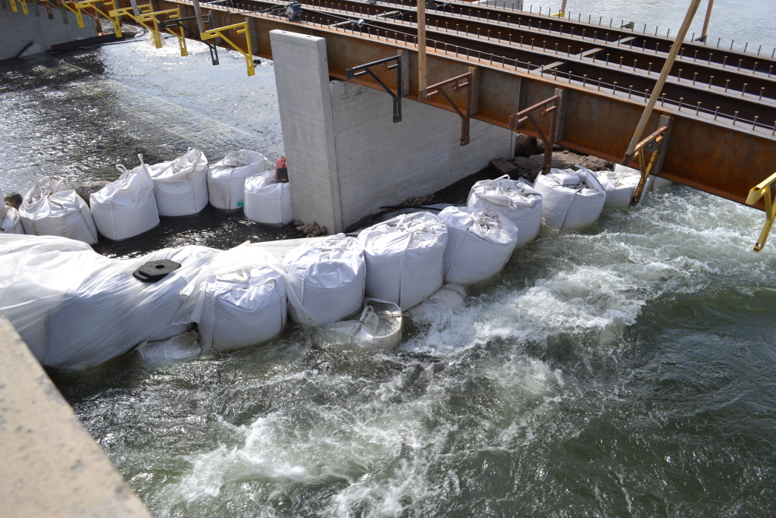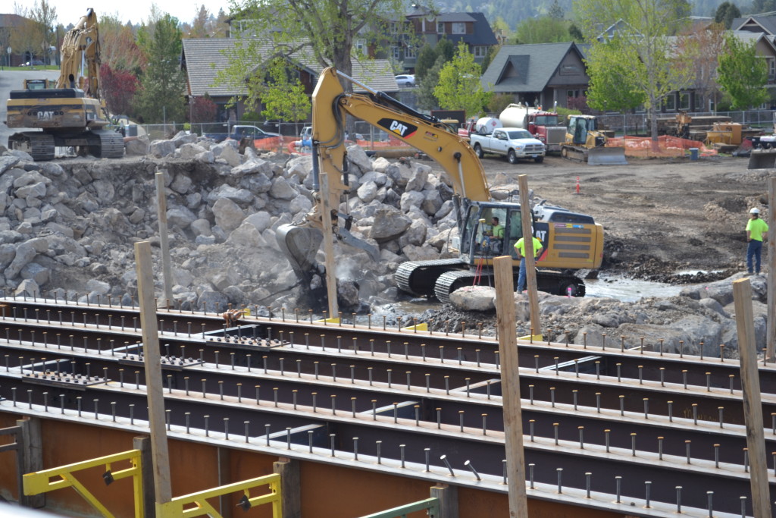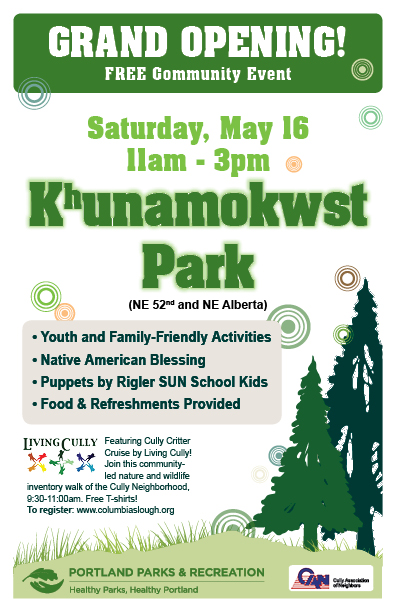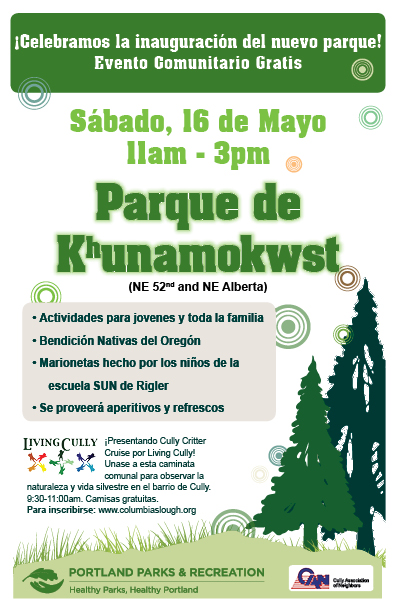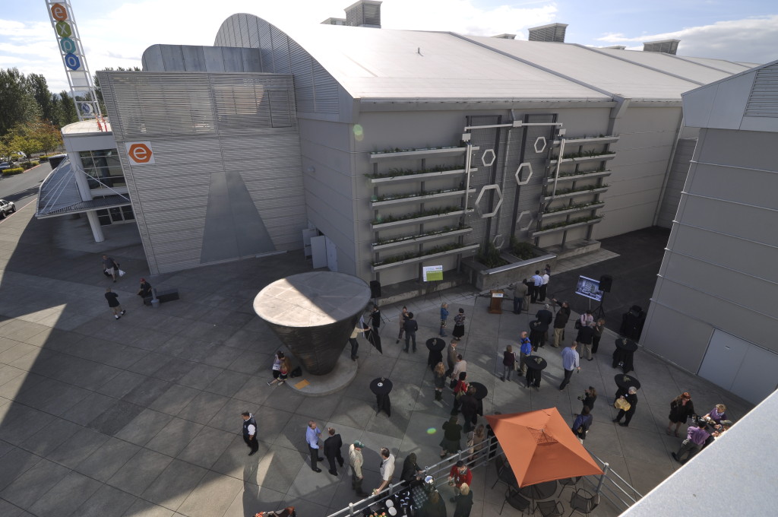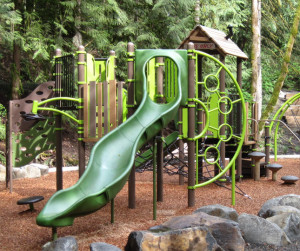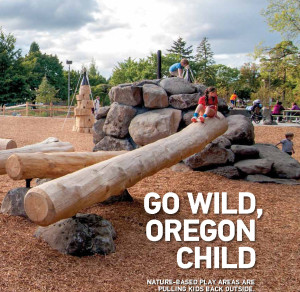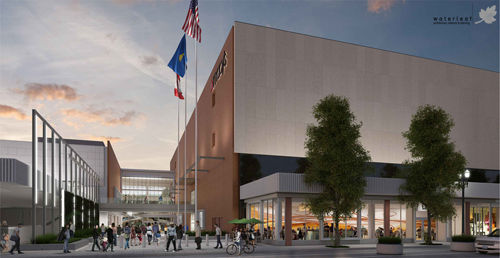OR 213 Redland Road Crossing Update
/GreenWorks worked the City of Oregon City and OBEC Consulting Engineers in developing planting and irrigation design for the following OR213 Redlands Road Crossing, providing planting and irrigation design services for the Jughandle Project. Specifically, GreenWorks worked closely with the City of Oregon City and OBEC Consulting Engineers in developing planting designs for the following: solar-powered irrigation controller, 82 new street trees, over 500 landscape trees, and over 25,000 shrubs and groundcover plants. The city has done an excellent job maintaining the planting and keeping the this gateway to Oregon City beautiful since the project was completed. Check out the most recent photos below.
