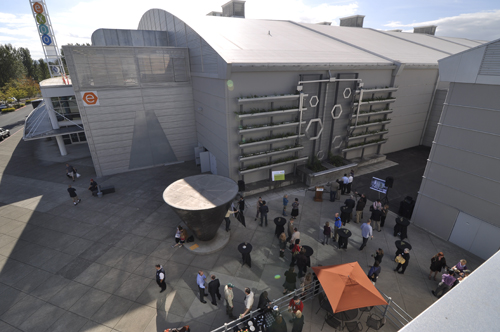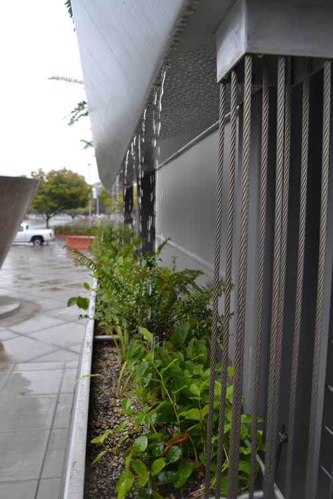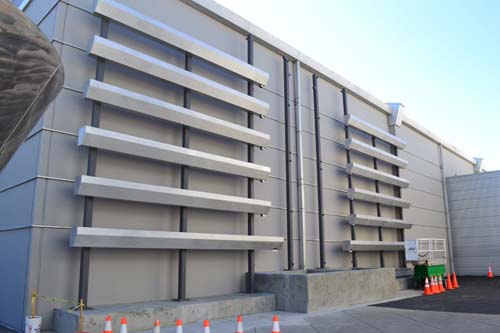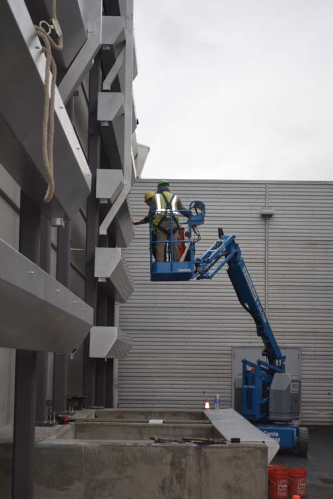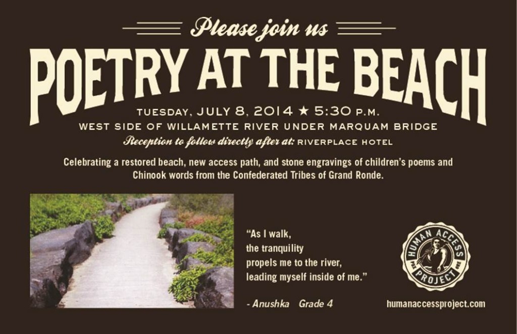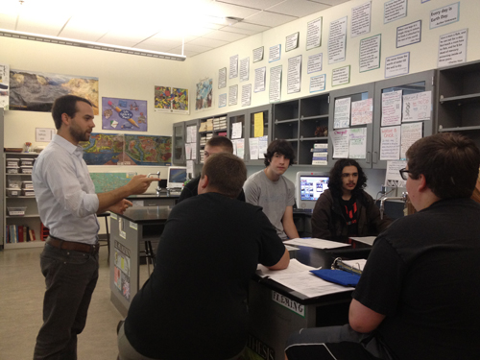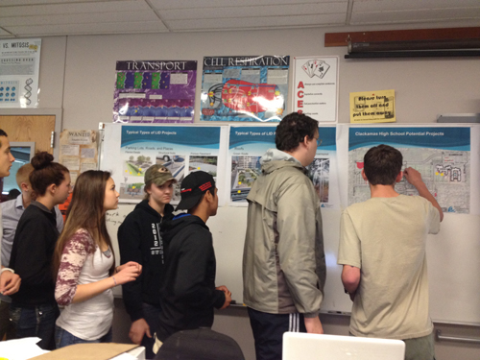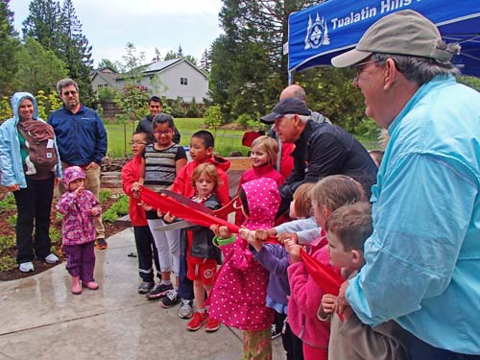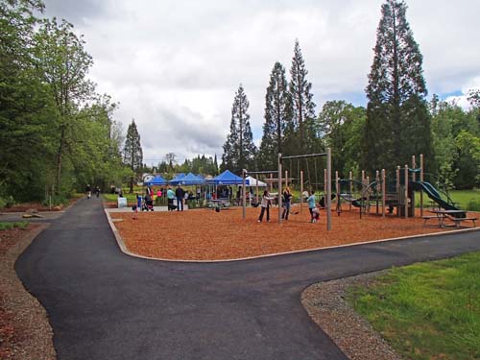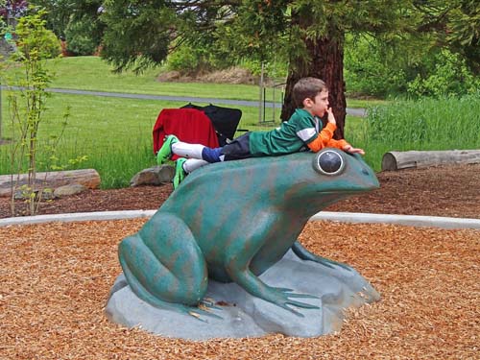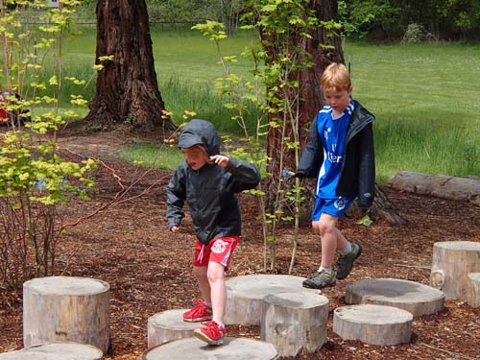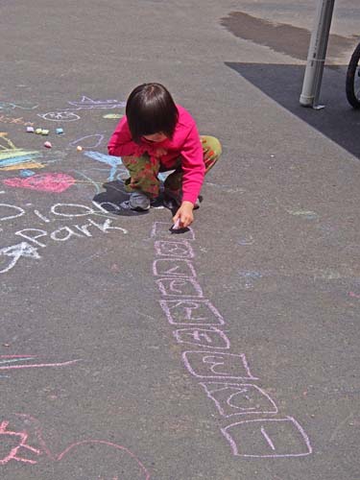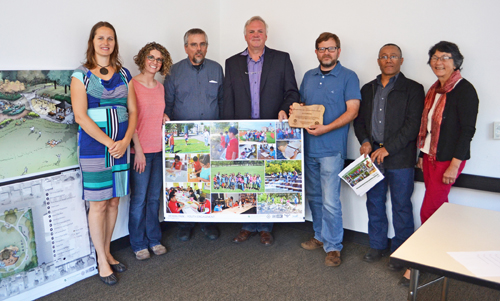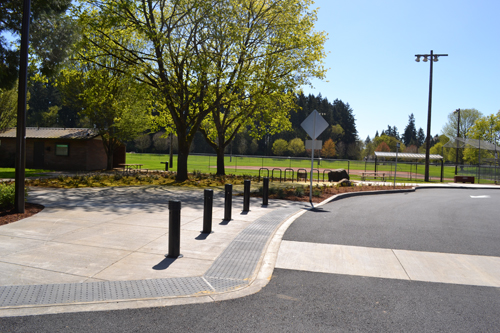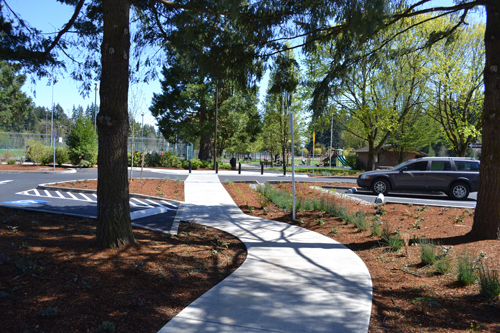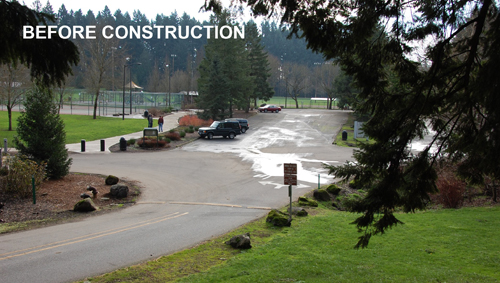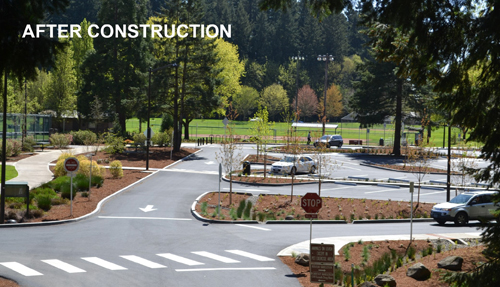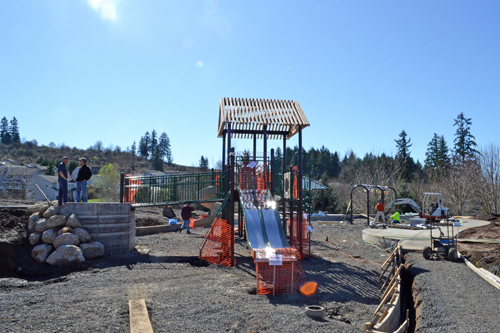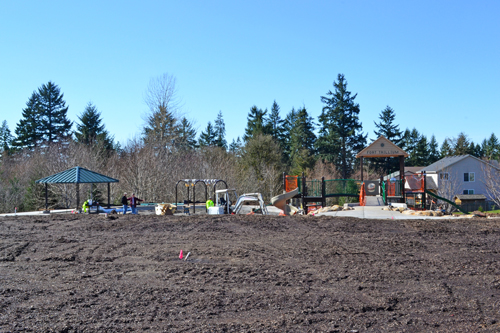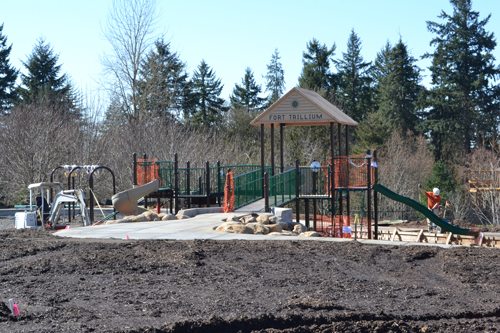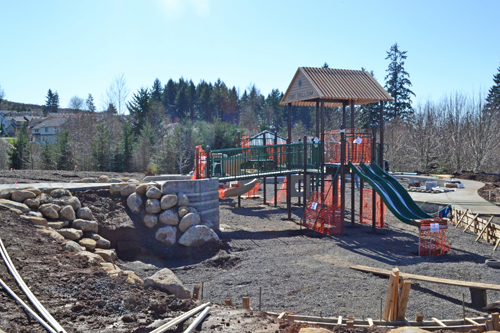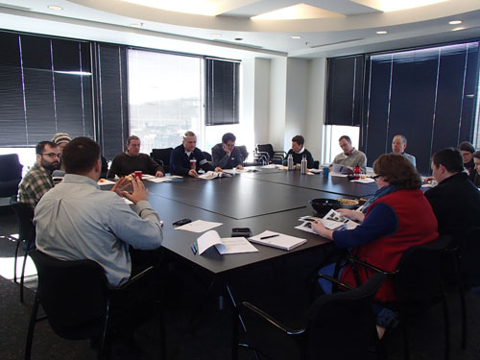Portland EXPO Center Stormwater Green Wall Grand Opening
/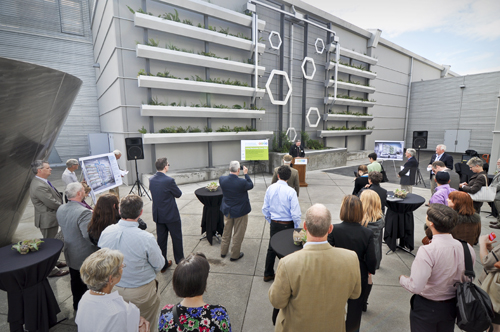
A grand opening was held on October 1, 2014 at Portland’s EXPO Center to celebrate the completion of The Portland EXPO Center Stormwater Green Wall. The event was well attended by the many project partners that worked together to realize this new and innovative approach to the sustainable management of stormwater using a vertical green wall system. They included representatives from City of Portland Environmental Services, Metro and Metro Exposition and Recreation Commission members, Portland EXPO Center and the Design team led by GreenWorks and Cascade Design Professionals. The event also featured speeches of recognition by Matthew Rotchford, Director of the Portland EXPO Center; Scott Robinson, Metro’s Deputy COO and Interim General Manager of Visitor Venues; Dean Marriott, Director of the Bureau of Environmental Services; Tony Barber, Director of Oregon office of the EPA; and Mike Faha, Principal of GreenWorks. The project has received quite a bit of press recently, which can be viewed using the web links provided below.
http://www.oregonmetro.gov/news/stormwater-green-wall-gets-warm-welcome-portland-expo-center
http://www.oregonmetro.gov/news/portland-expo-center-debuts-unique-living-stormwater-green-wall
http://djcoregon.com/news/2014/09/26/stormwater-management-goes-vertical/
http://portlandtribune.com/sl/235333-100755-expo-center-adds-innovative-wall-to-vent-storm-drainage-
http://www.portlandonline.com/fish/index.cfm?a=505073&
