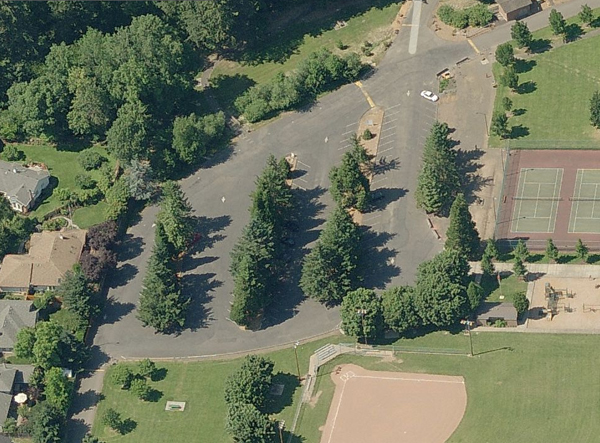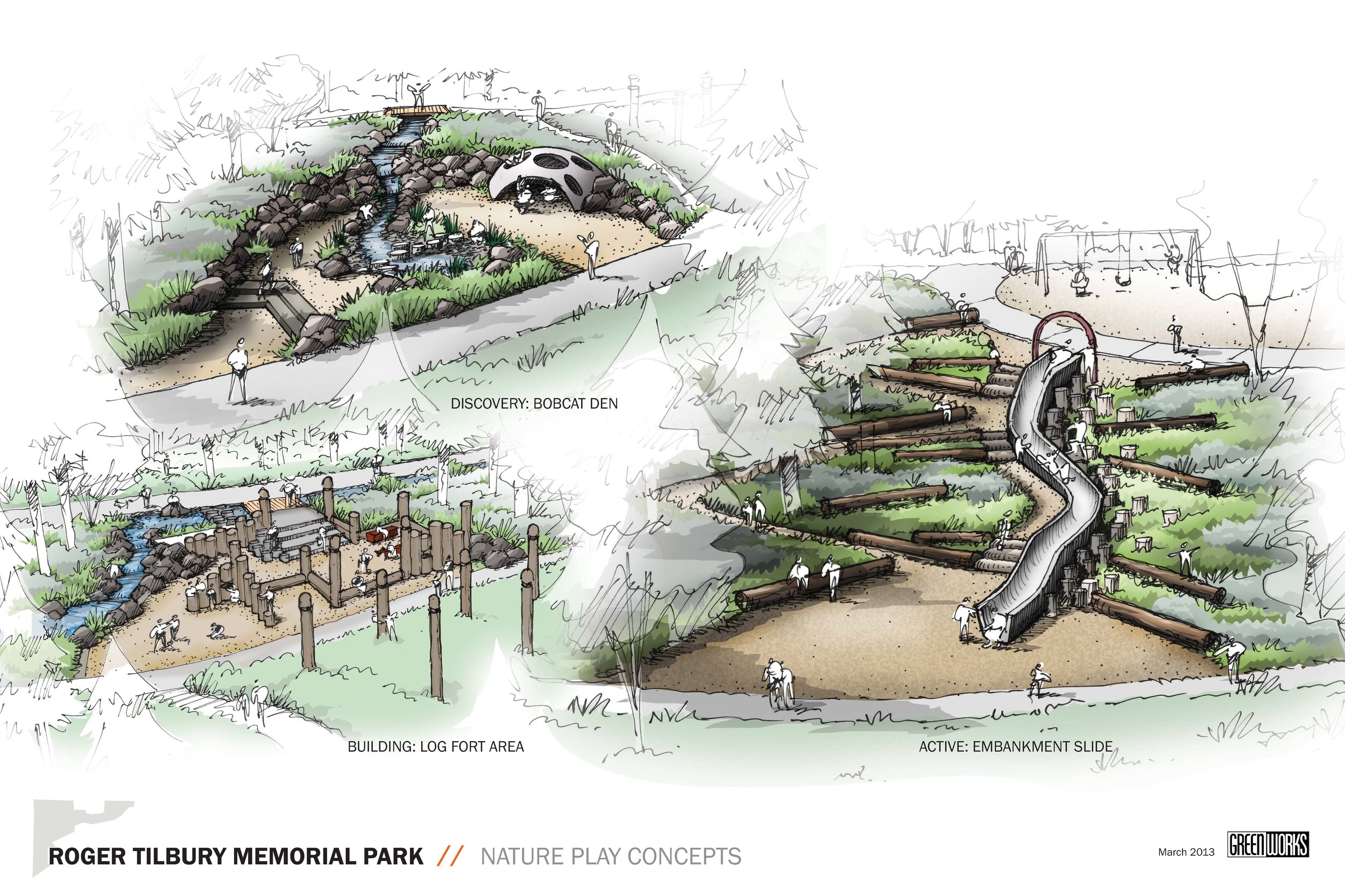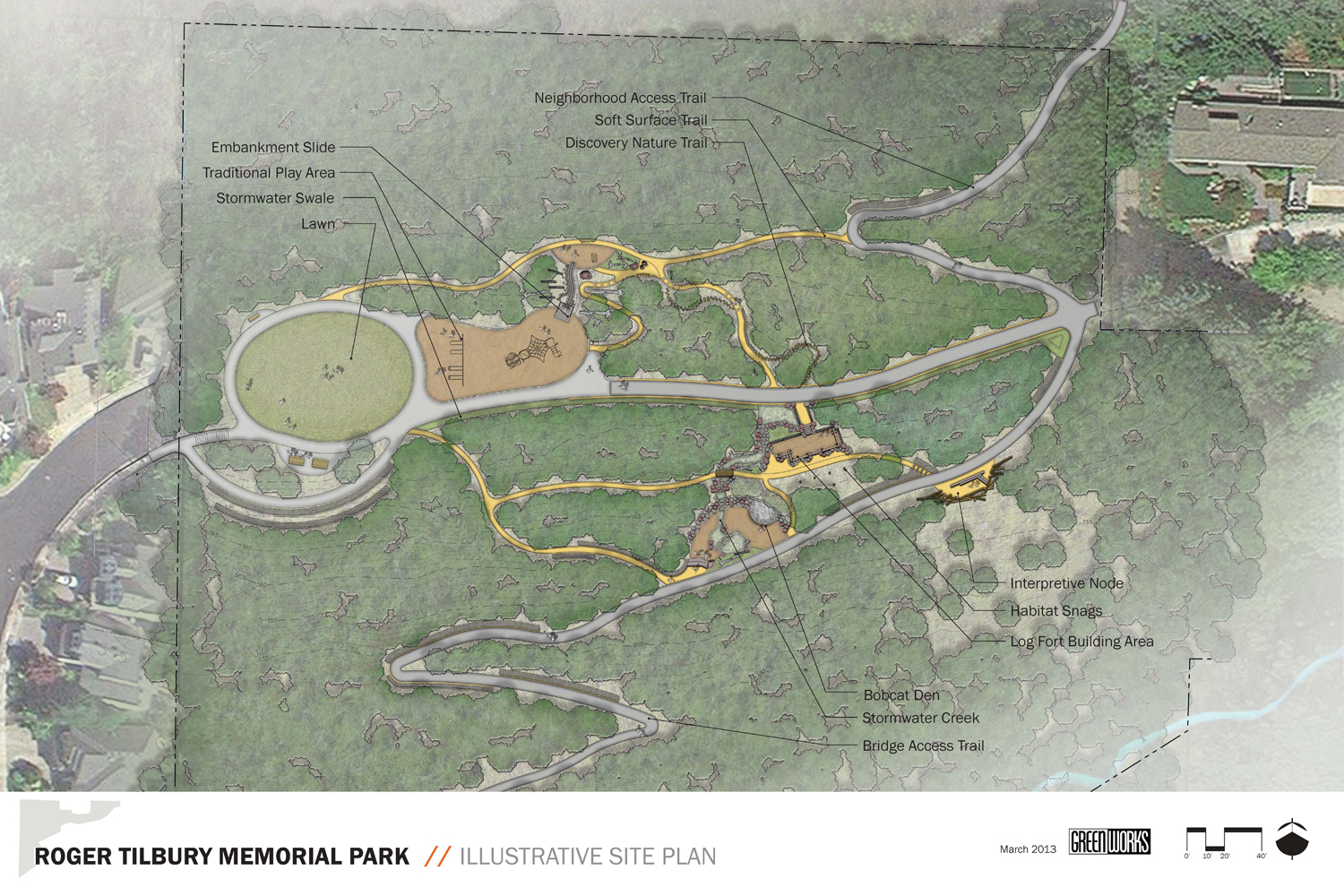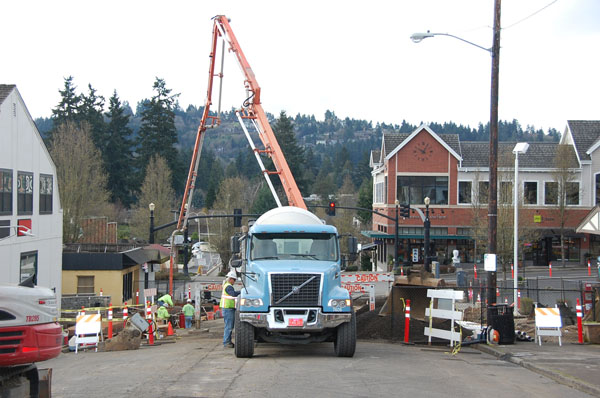A UO Design Studio Charrette
At the University of Oregon, Irene Curulli, visiting assistant professor from The Netherlands (TU/e-EIndhoven University of Technology), kicked off her winter studio with a design charrette in Portland at the White Stag on UO’s Portland Campus. The intensive three day workshop included a site visit, two lectures from local landscape architecture professionals Claire Maulhardt (GreenWorks) and Elaine Kearney (Lango Hansen), a modeling assignment, and an in-depth analysis of existing site conditions. At the conclusion of the workshop, four groups presented their findings and design goals to the two the reviewers, Claire and Elaine, and the rest of the class. The group used four different lenses through which to look at the site: Water, Patches and Preserves, Site Acoustics, and Edges/Borders. The lenses helped them define characteristics of the site like the “water spine,” “bowl-shaped configuration,” and “shopping the edge.”
This studio will push the students to think about how to design a landscape that lends to the evolution of an industrial site. How can the site be “constructed” to expand and contract as industries come and go? What green infrastructure strategies can be proposed to protect the land from the type of activities industry imposes?
Claire will participate as a reviewer throughout the extent of this studio and encourage students to see new potential in developing industrial areas from the perspective of a landscape architect.
The studio will continue down in Eugene at the main University of Oregon campus for the rest of the term.

























