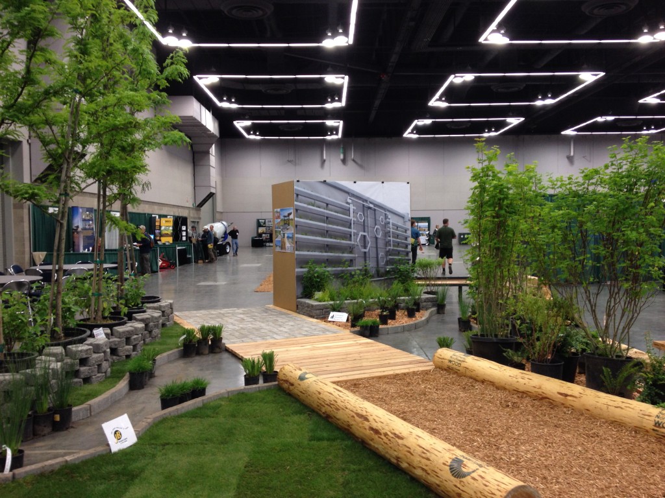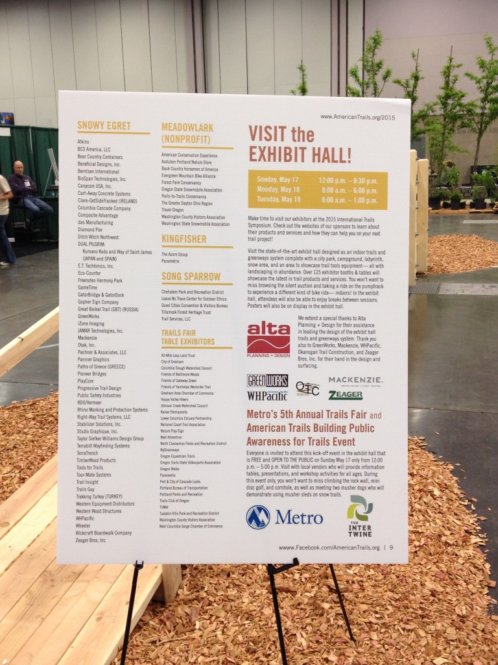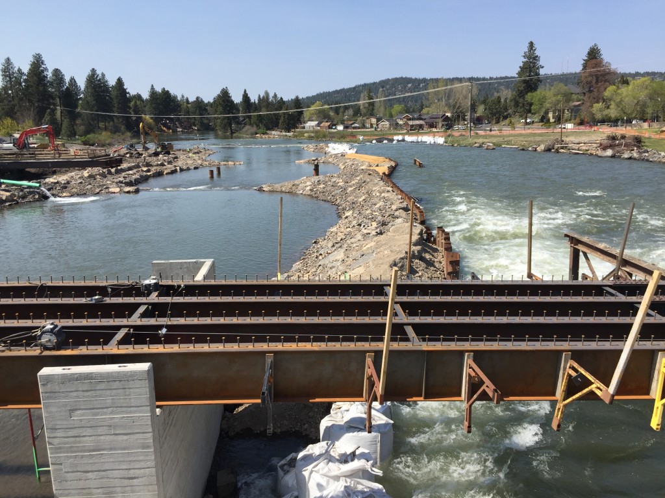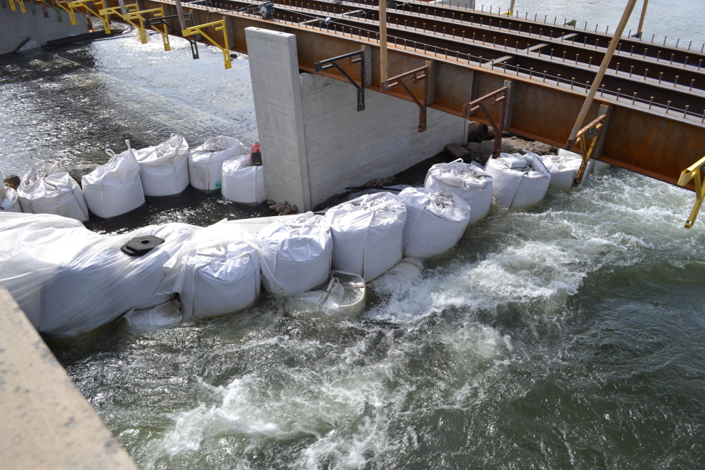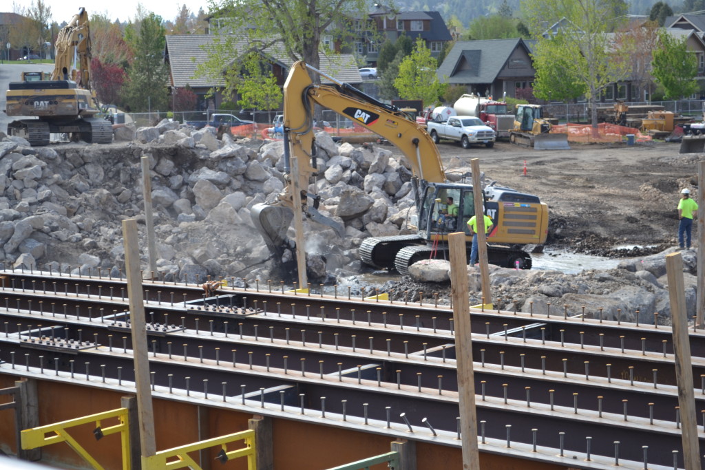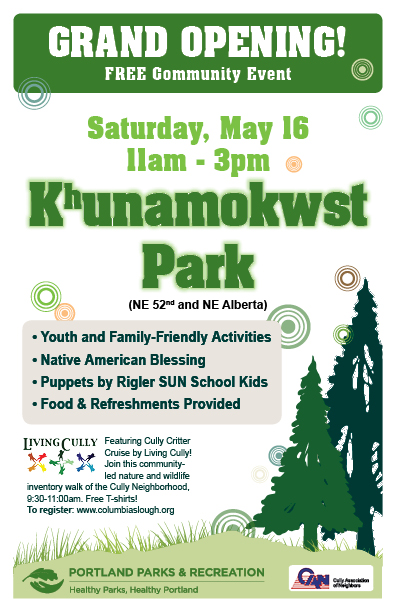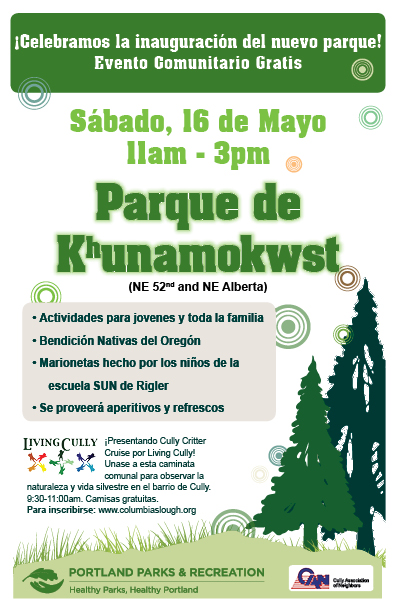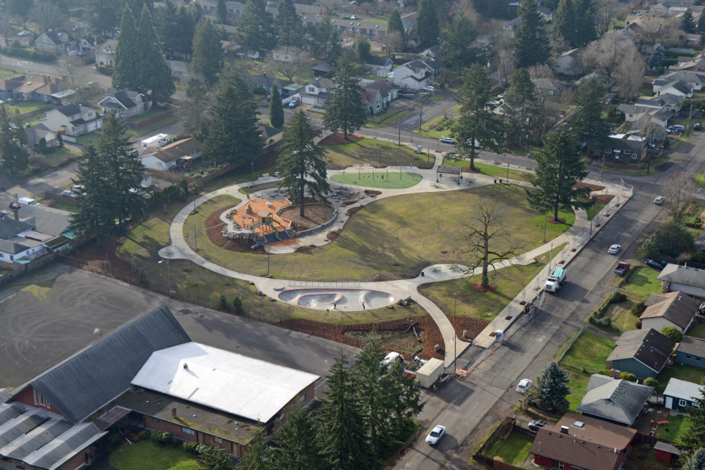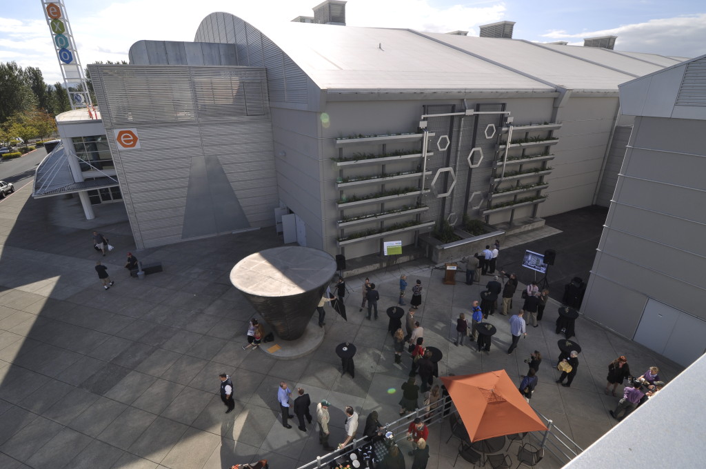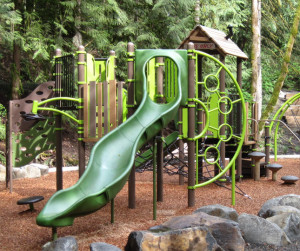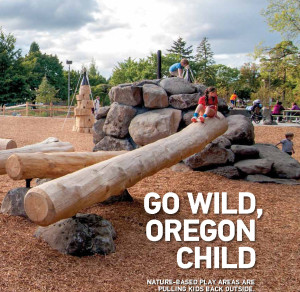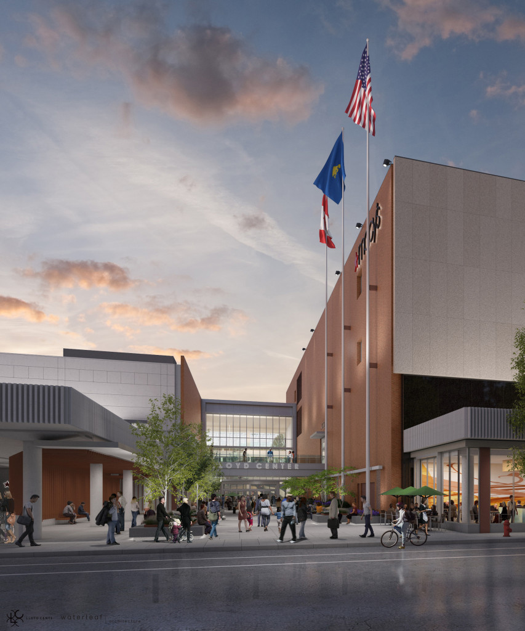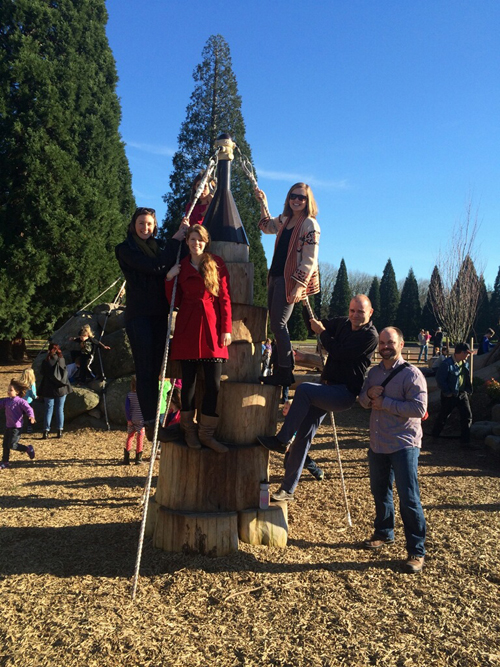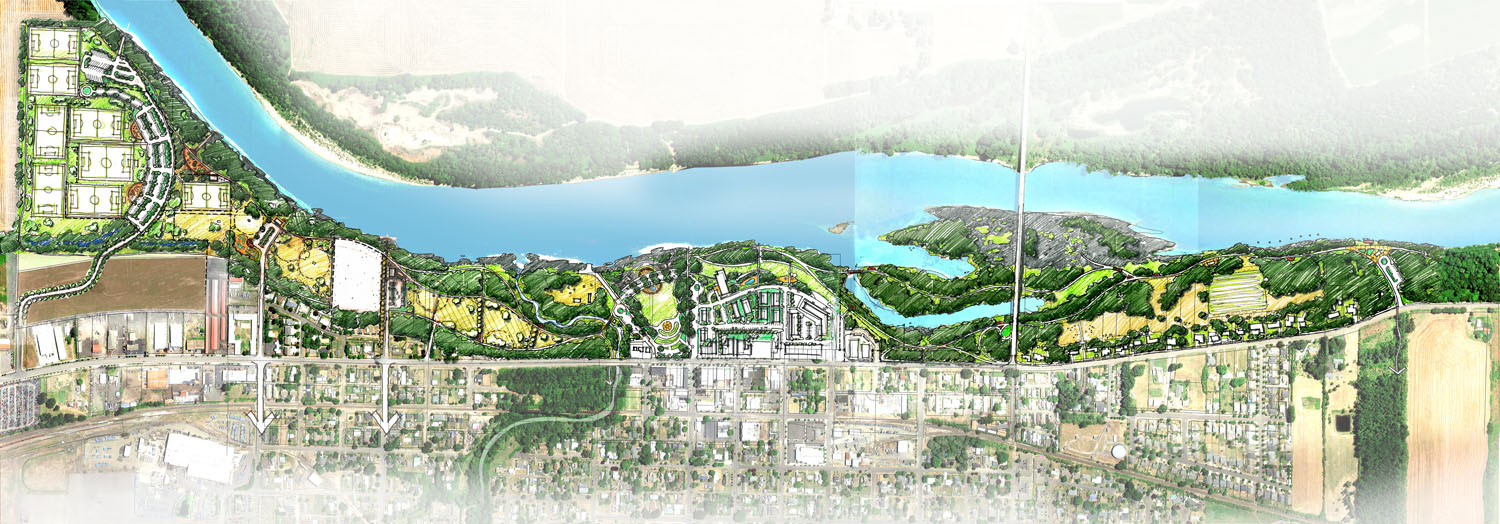City Park Display at the 2015 International Trails Symposium
/Through its sponsorship of the 2015 International Trails Symposium, Greenworks PC created a ‘City Park’ exhibit. The display allows visitors to experience a variety of material and plant types, while transitioning from a 'Natural' to an 'Urban' setting. We would like to thank our partners, Mutual Materials and Sustainable Northwest Wood, for not only supplying us with materials, but for also pitching in some sweat in creating the exhibit. The International Trail Symposium is currently taking place at the Oregon Convention Center through Wednesday, May 20th. Stop by and check it out!
You can also join our very own Gill Williams for a tour of the 4T Trail on Tuesday from 1 pm - 5 pm. Registration information can be found here.
