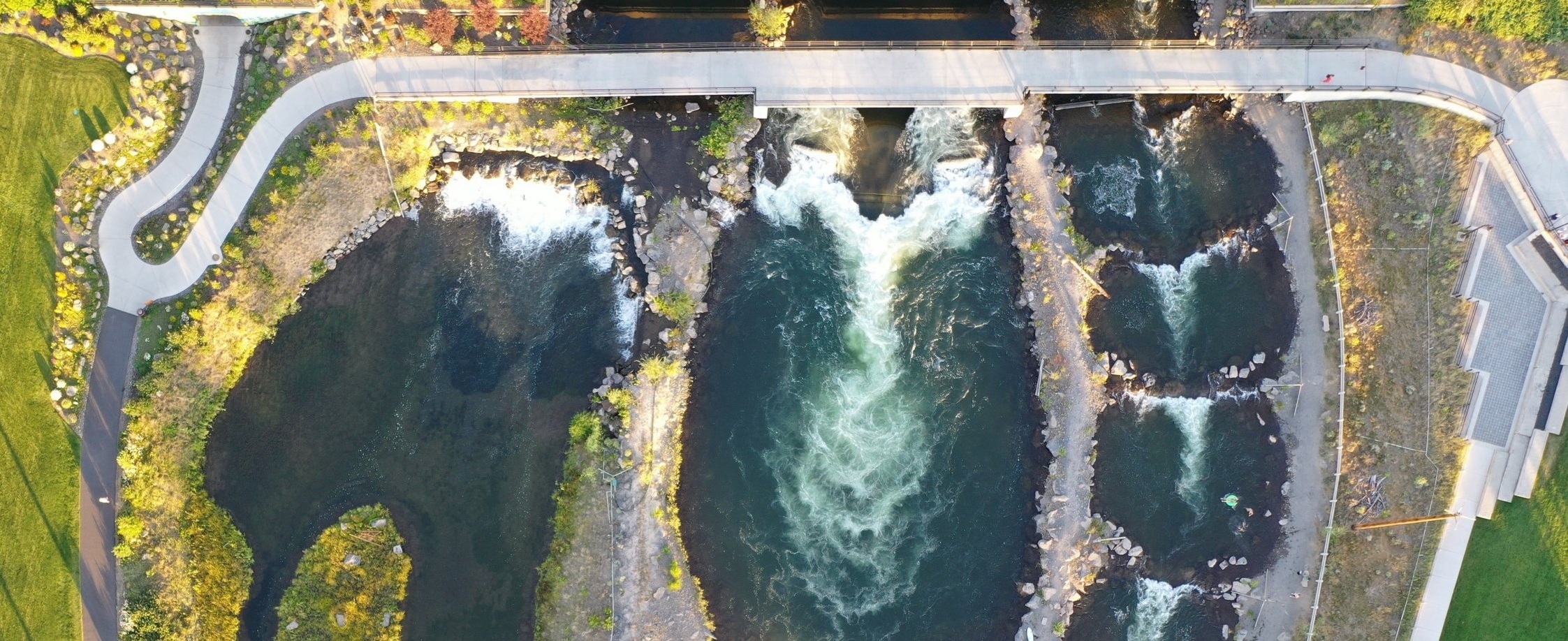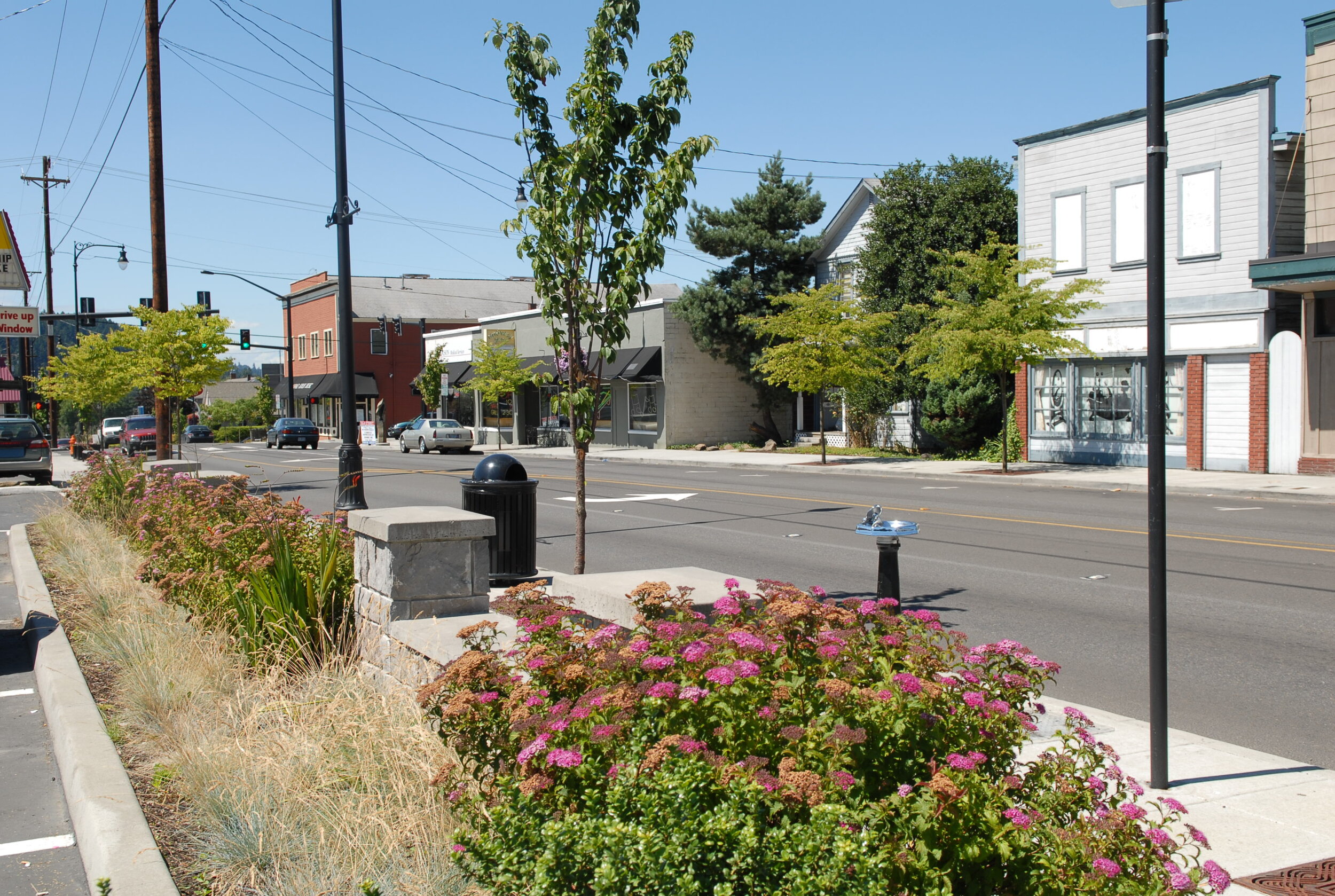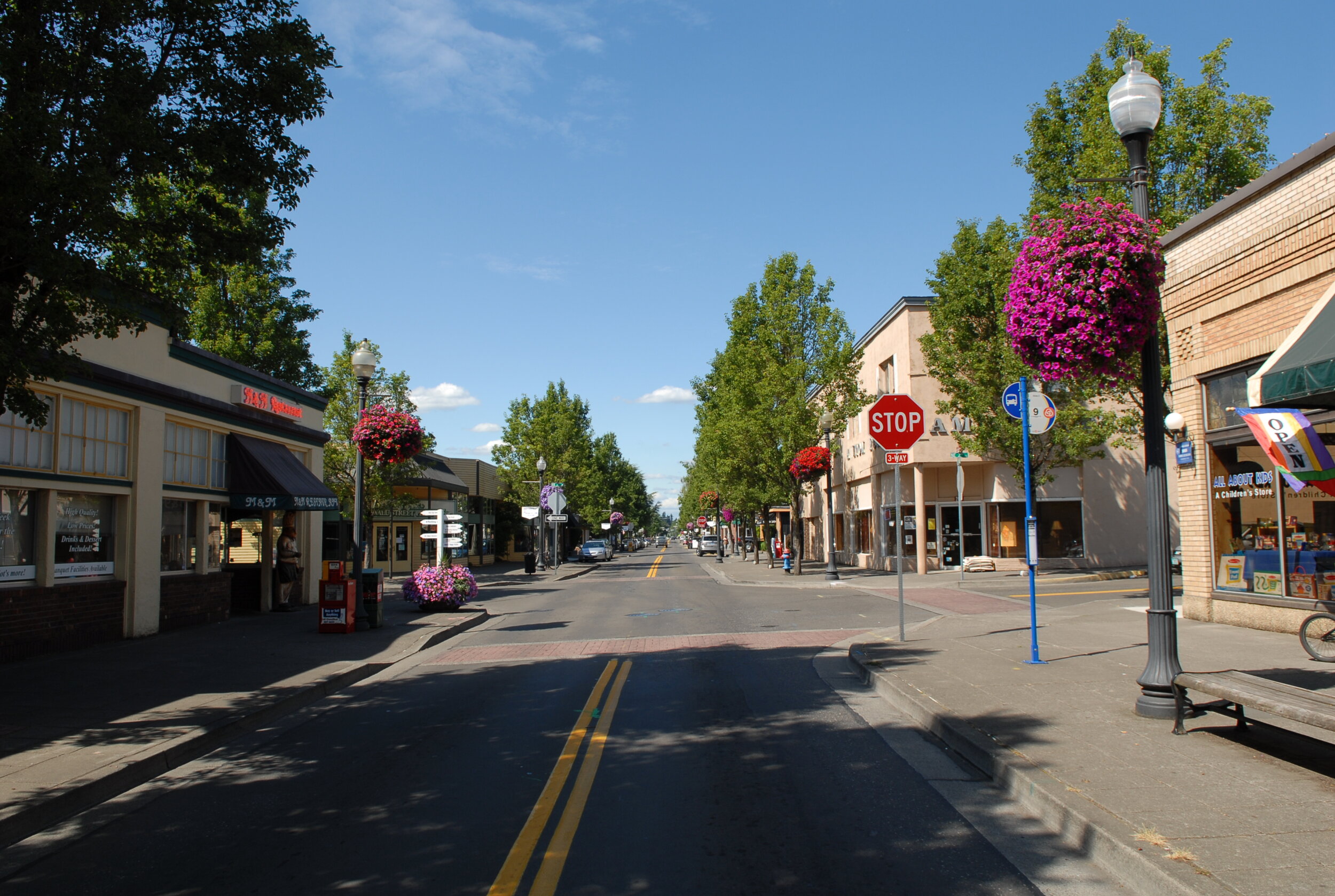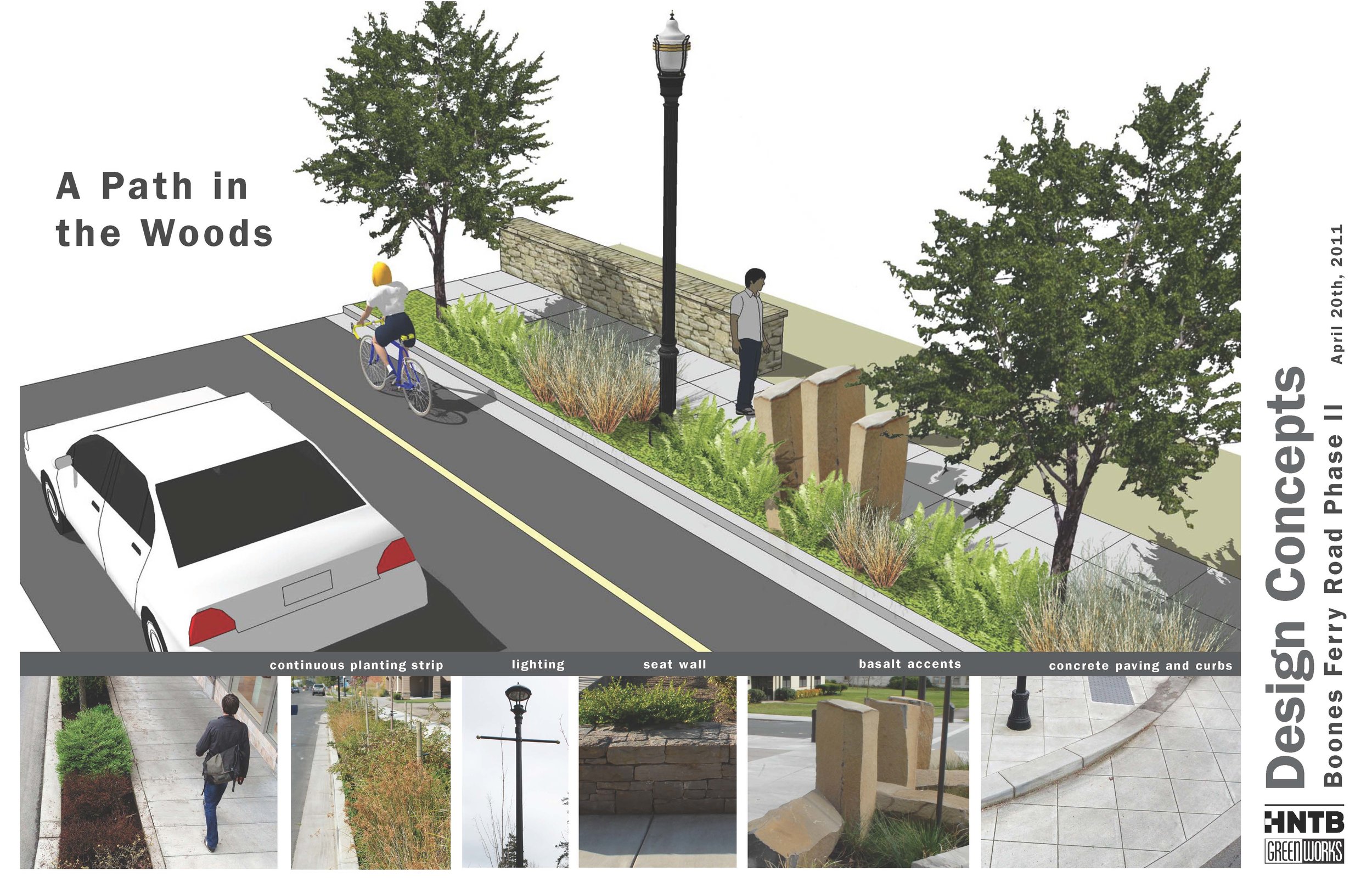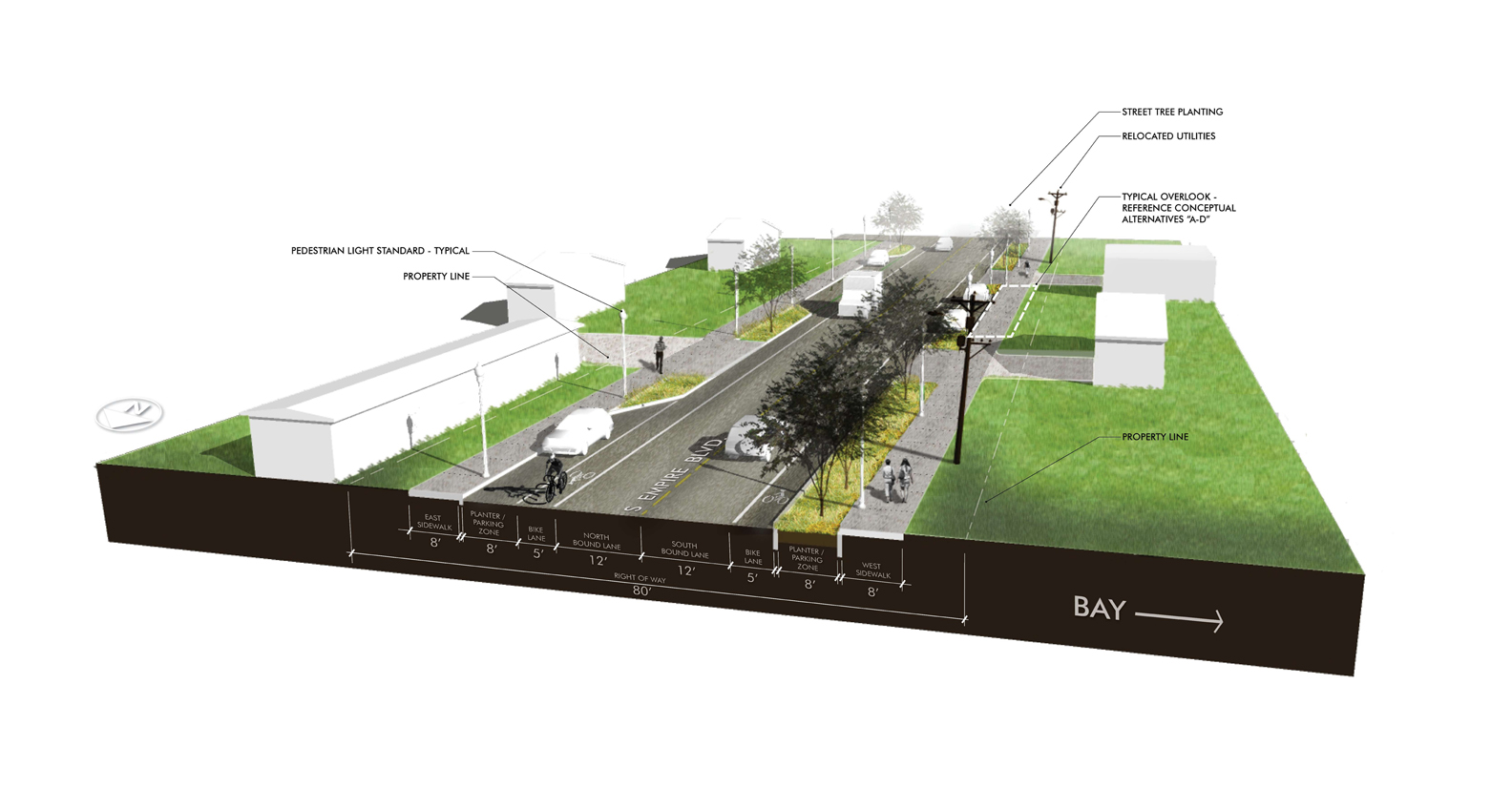Elwert Kruger Roundabout
/

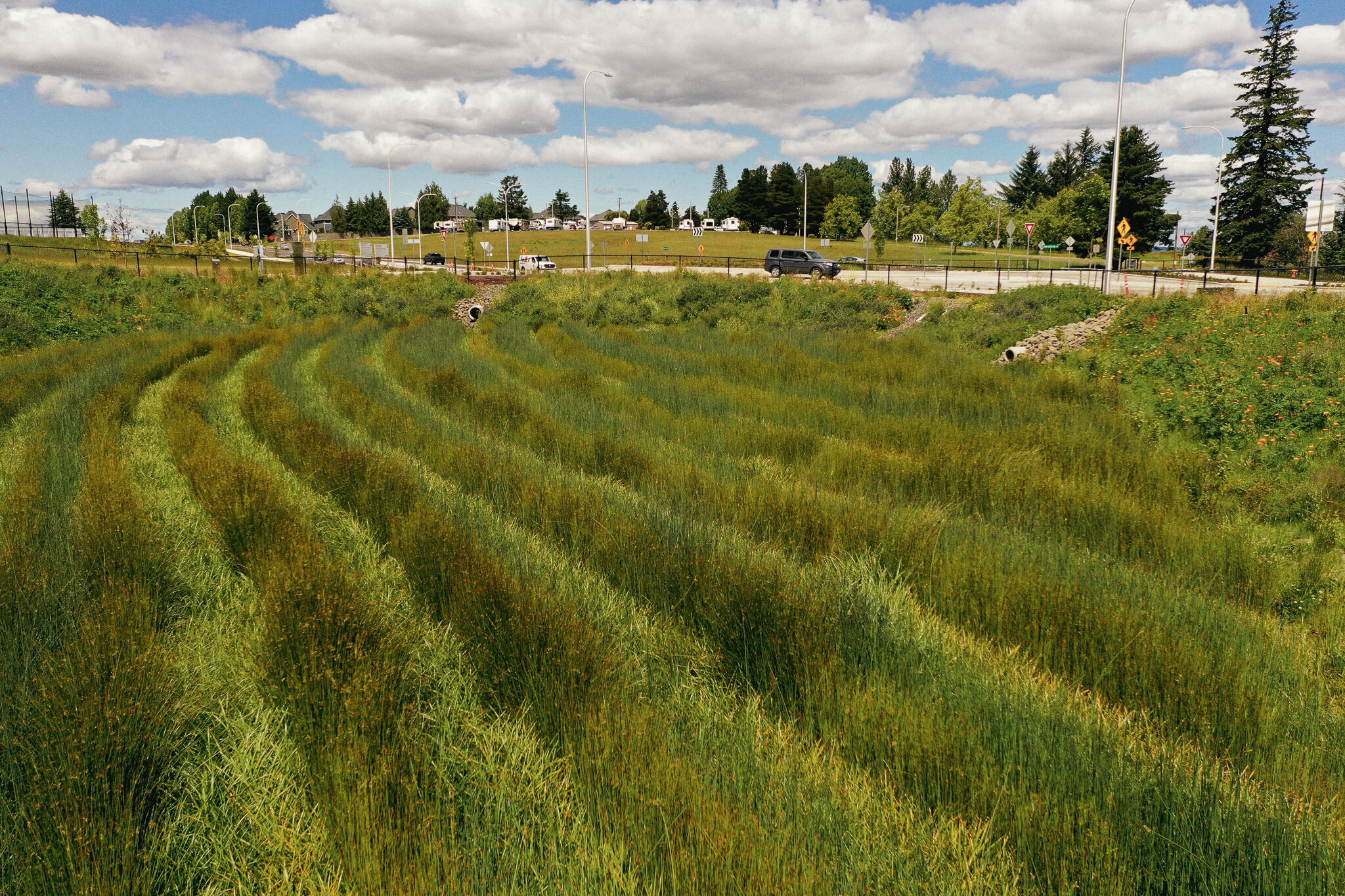

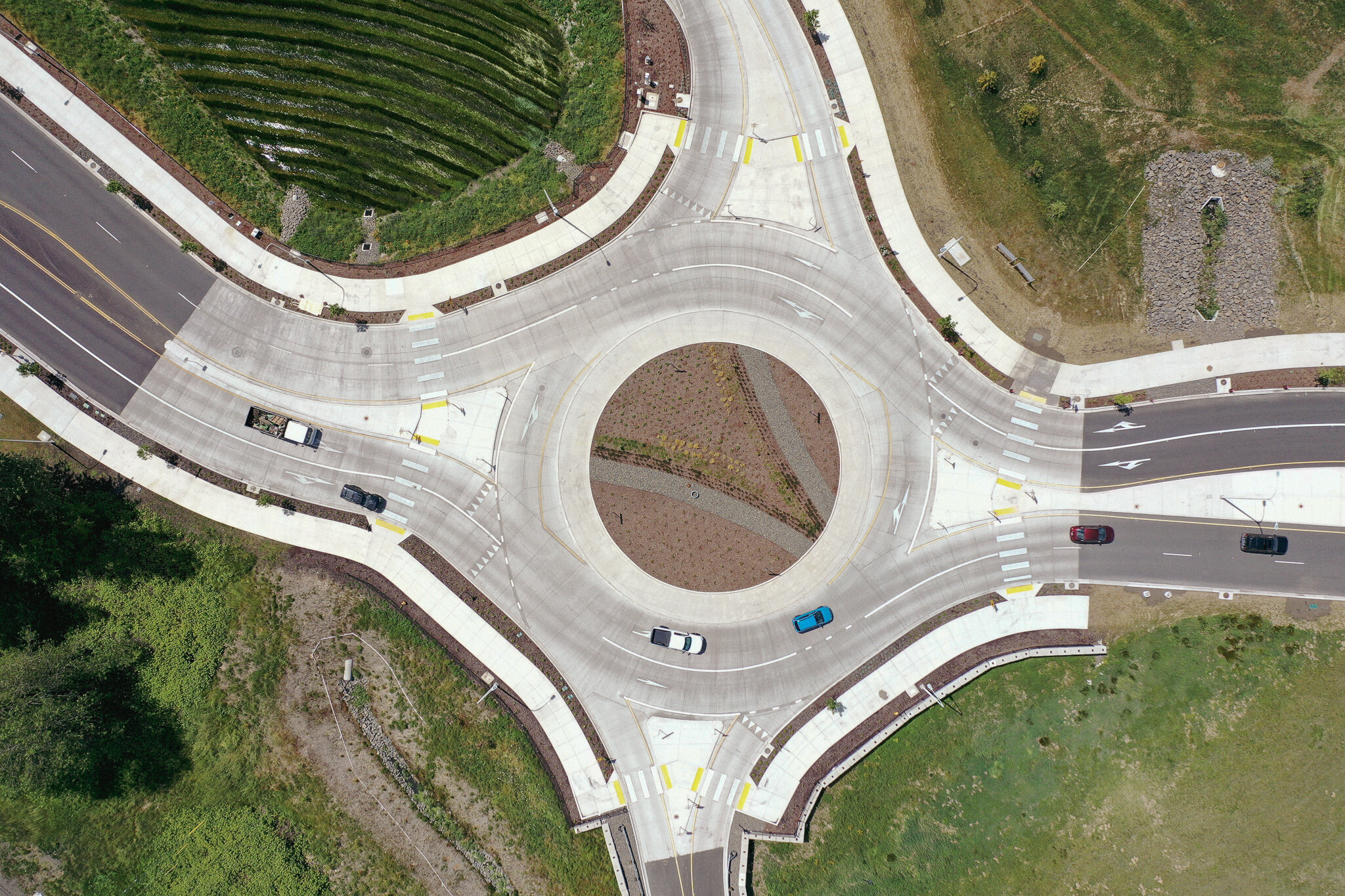
GreenWorks collaborated on a team with HDR on this intersection improvement project at Elwert Road and Kruger Road in Sherwood, OR, adjacent to the new Sherwood High School.
The roadway improvements are happening around the recently built High School and in conjunction with a large roundabout meant to help control traffic flow. GreenWorks' scope included planting and irrigation design for the streetscape, pond, and environmental areas along the intersection.










