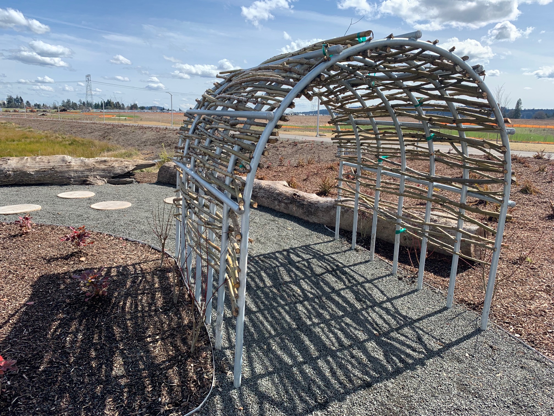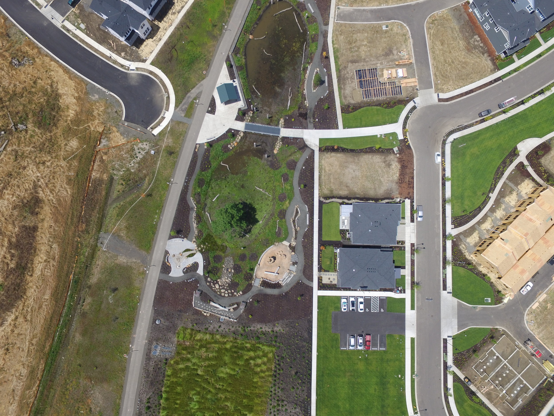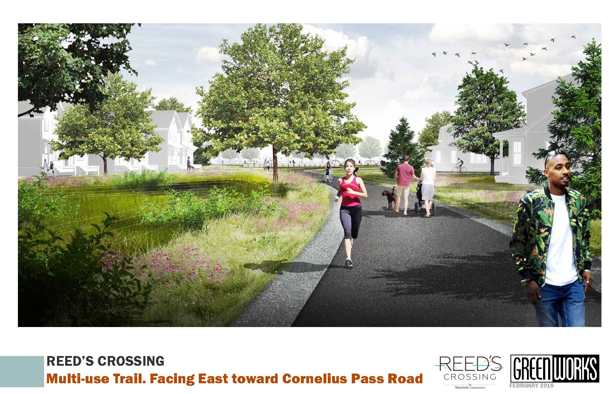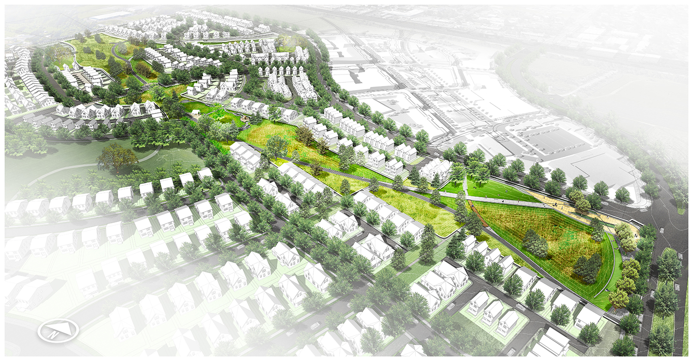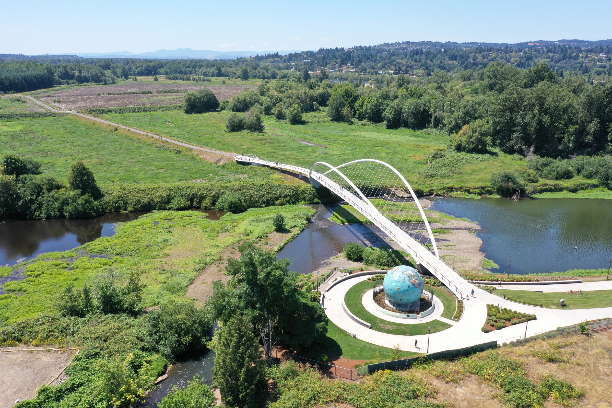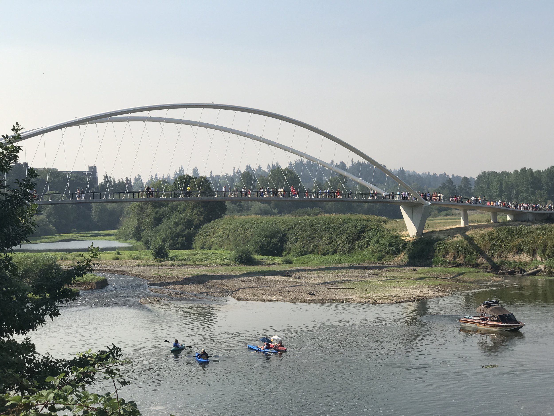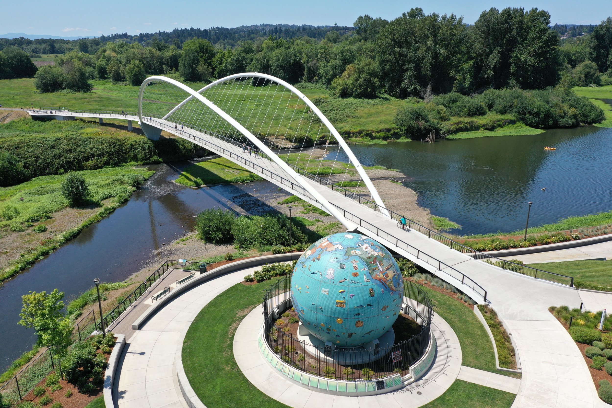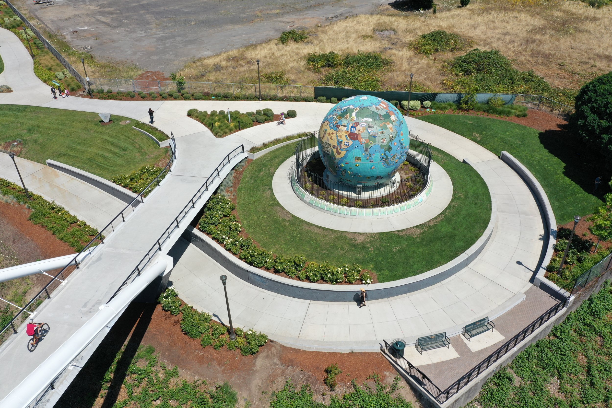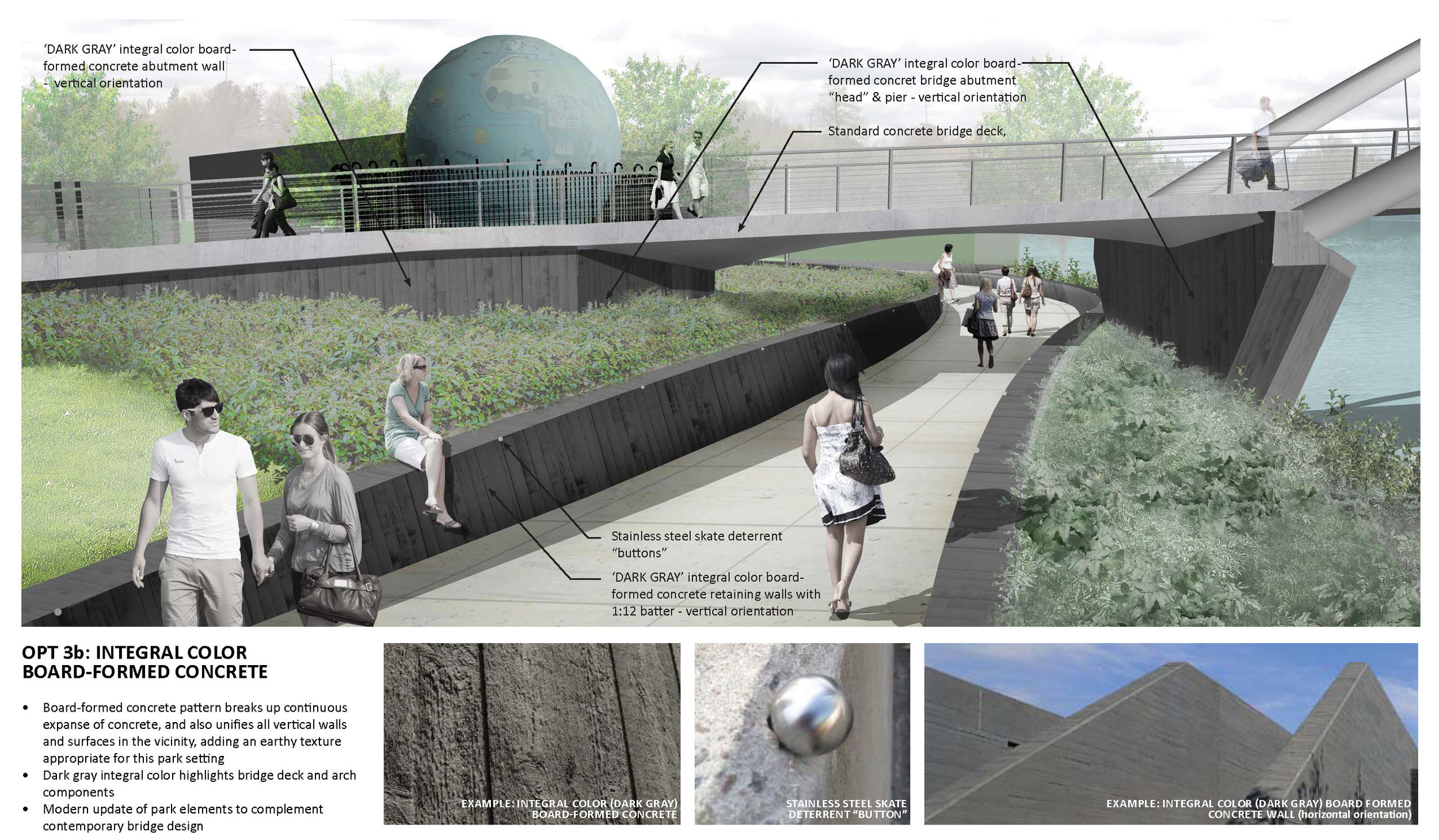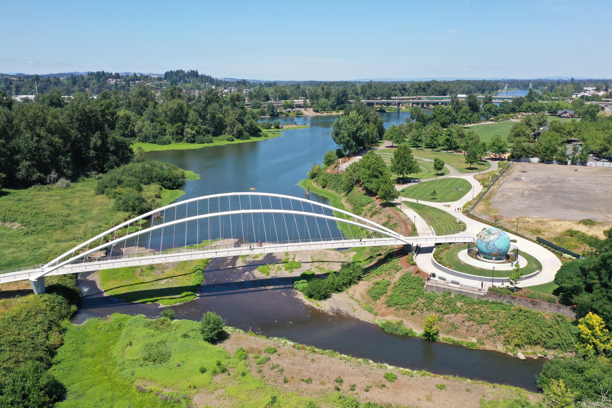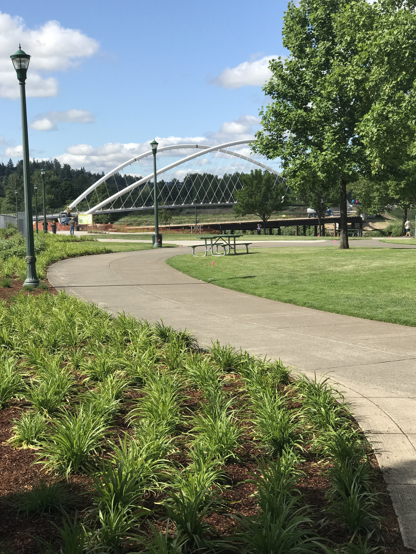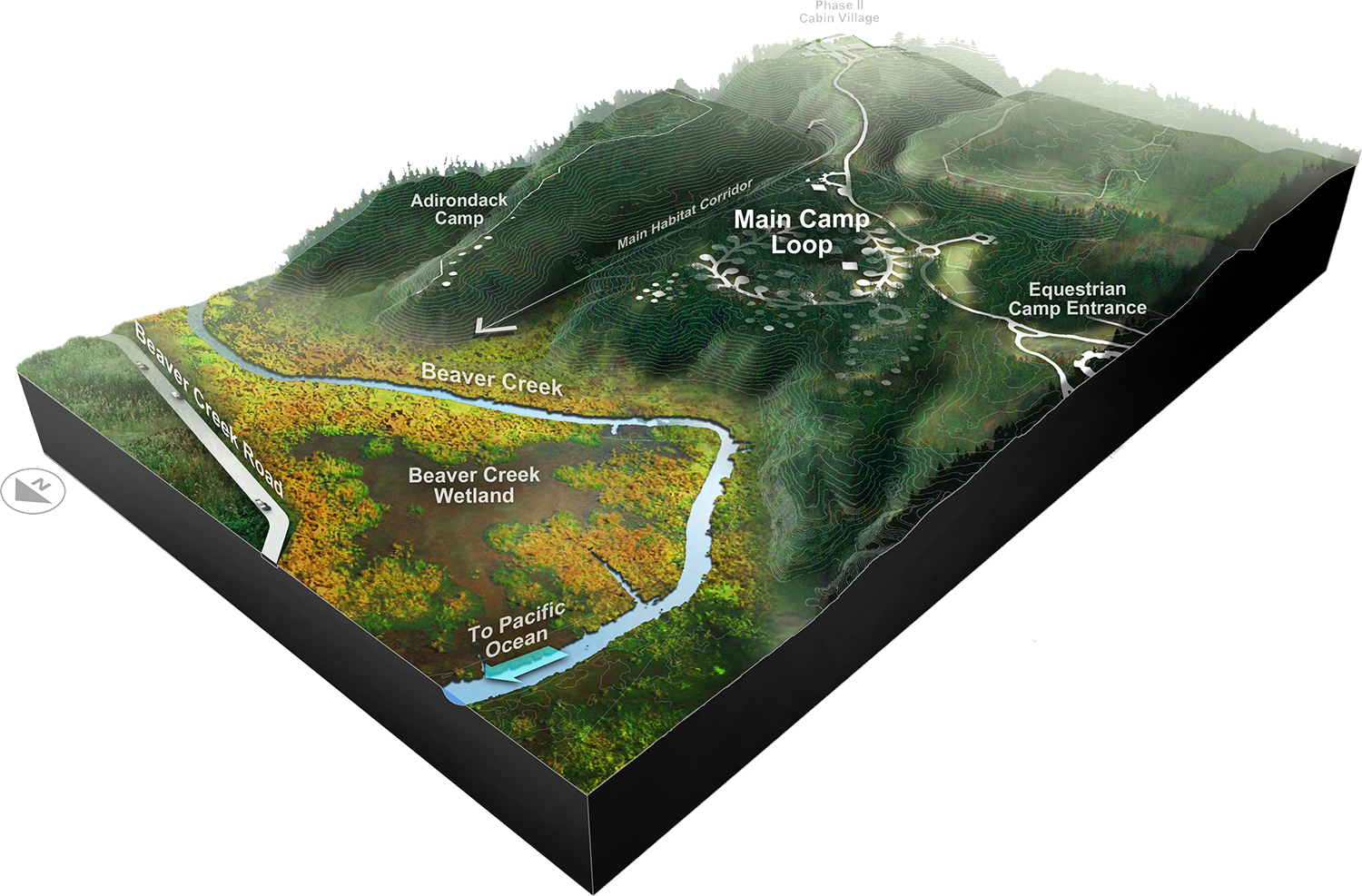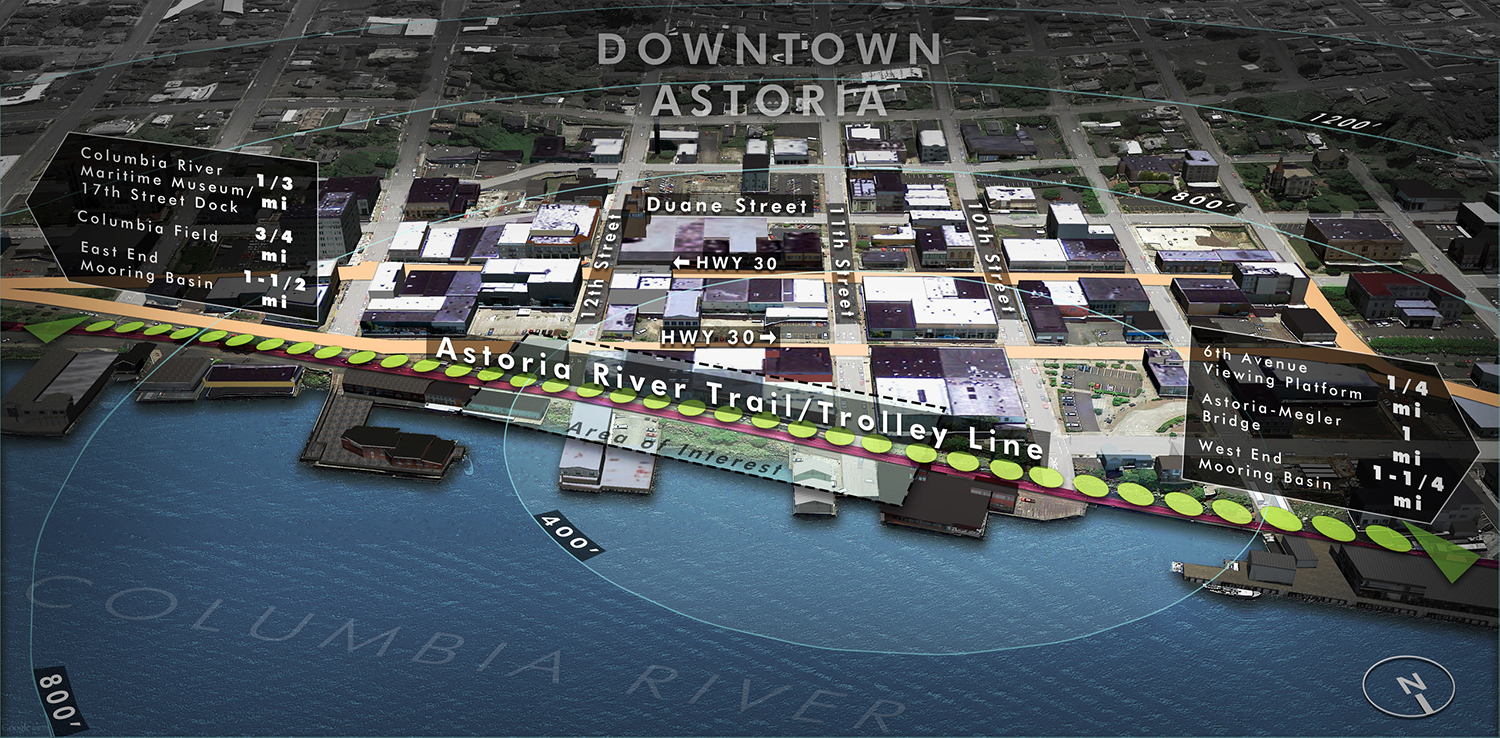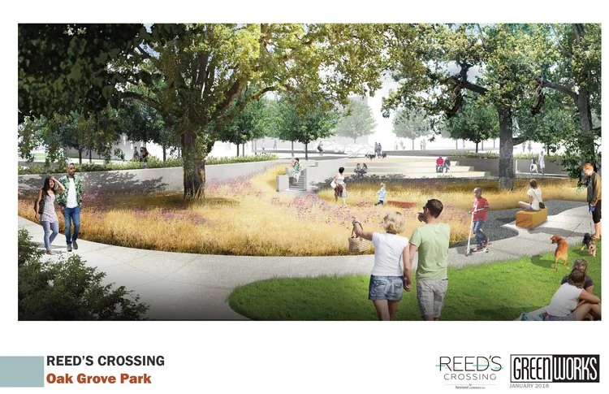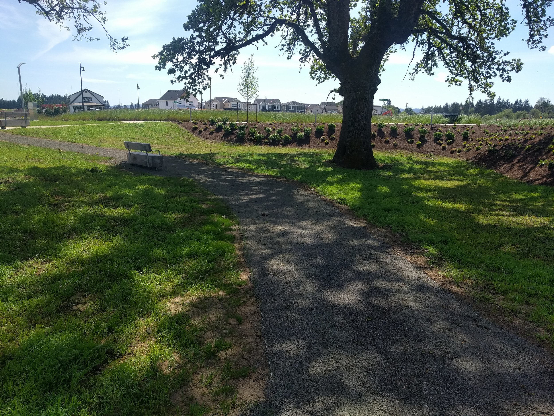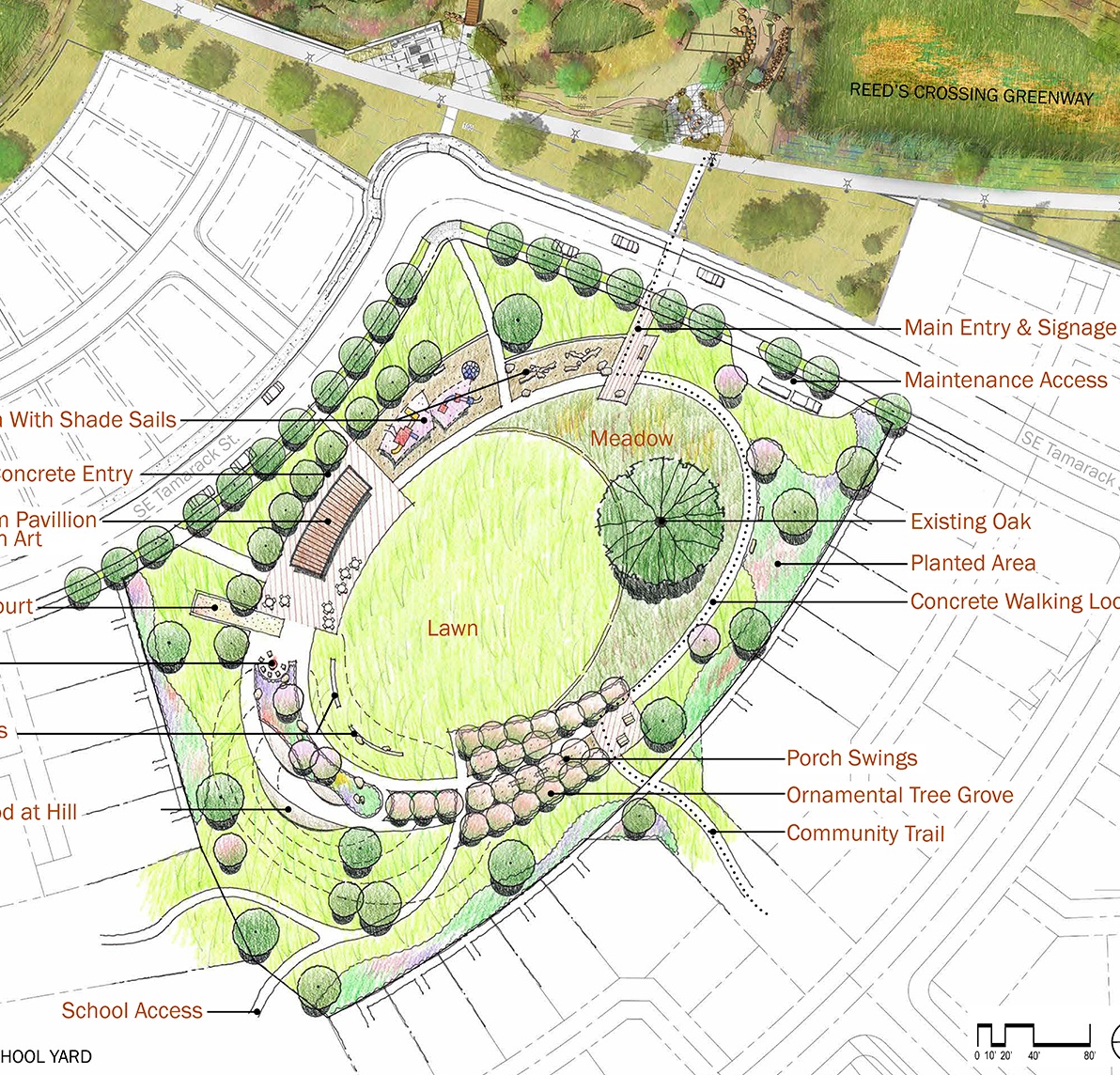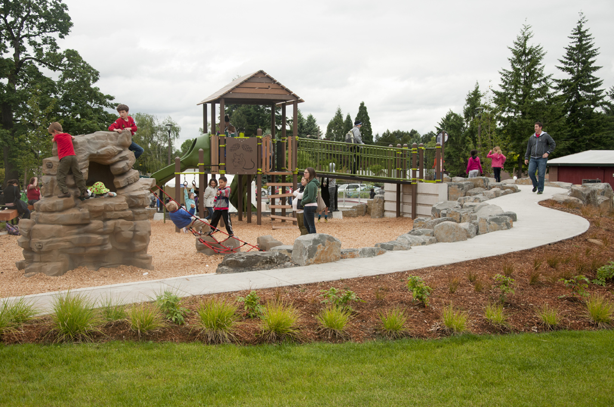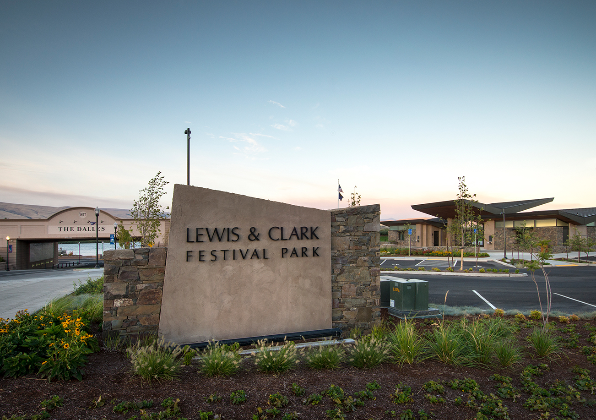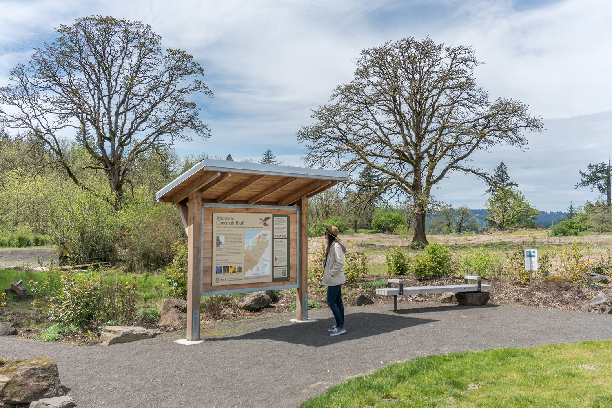Reed's Crossing Greenway Park
/Greenworks has been working closely with Newland Communities on Reeds Crossing, a 460-acre community located in South Hillsboro. Greenworks has been tasked with designing the 23-acre Greenway which contains stormwater facilities, multi-use trails, plazas, and a nature education area. The nature education area, Discovery Park, is a vision for STEM/STEAM programming for the Hillsboro Schools with education opportunities around the trail system comprised of stations for discovery and learning. Discovery Park is located centrally in Reed’s Crossing Gordon Creek Greenway.
Throughout the process, Greenworks coordinated with nurseries to grow the 300,000 plugs that were planted in the stormwater facilities as well as all the shrubs and trees that surround the stormwater facilities and the trails.
Stations throughout Discovery Park would allow children to learn about the functions and values of the stormwater facilities, wetlands and habitat.
Stations include:
Water Discovery where children learn about stormwater ponds throughout the greenway and the functions of wetlands within the park by using a hand pump with the water that flows into the rain garden.
Nurse Log Habitat where children learn how organisms like salamanders and habitats like downed logs encourage a diversity of species.
A Climb and Find station providing nature play with sculpted animals in and around a huge log to help them learn through fun signage
Pollinator Habitat where children learn how insects and birds are essential to flowering plants.
Oak Savannah where children learn about different ecosystems that surrounded the valley the park sits in. An outdoor classroom and pavilion offer gathering spaces for educators and parents to teach children within and among the habitat. Trails throughout the greenway and the neighborhood lead to Discovery Park, a recreation area connected to a school, to be built in 2020.
Reed’s Crossing is a master planned community developed by Newland Communities, to be constructed over the next 15 years and comprised of single and multi-family residential, commercial, mixed use and high-density residential development with associated roadways, utilities, stormwater facilities, trails and open space. The Reed’s Crossing community is approximately 460 acres in the South Hillsboro Community Plan, in currently what is known as Hillsboro, Oregon.
GreenWorks has been working collaboratively with Newland Communities and project civil engineers to design the heart of the development—the 23-acre greenway. The greenway is approximately 12-acres of stormwater facilitates that cleanse stormwater flowing from the roads and rooftops of the new development. These stormwater treatment facilities are seamlessly incorporated into the landscape and design of neighborhoods and civic spaces.
The greenway links the community and adjacent neighborhoods by a trail network traverses the development. The greenway also supports riparian habitat, passive and active recreation, and open space preservation. A variety of planting types are displayed throughout the greenway from wetland habitat to oak savannah and meadows.
Greenworks worked with Newland Communities from concept through permitting and construction documentation. Throughout the process, Greenworks coordinated with nurseries to grow the 300,000 plugs that were planted in the stormwater facilities as well as all the shrubs and trees that surround the stormwater facilities and the trails.




