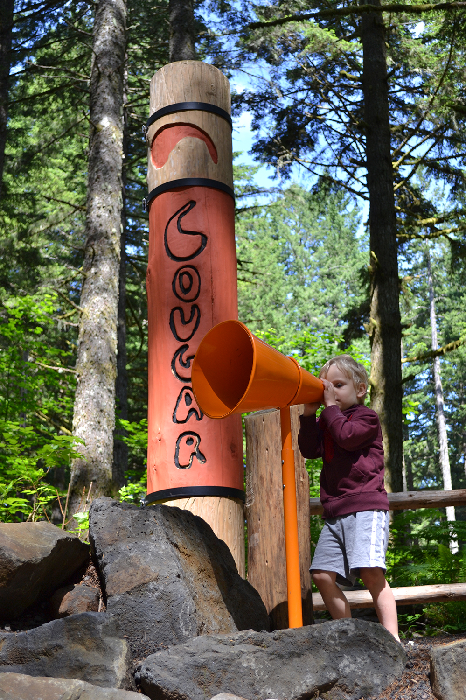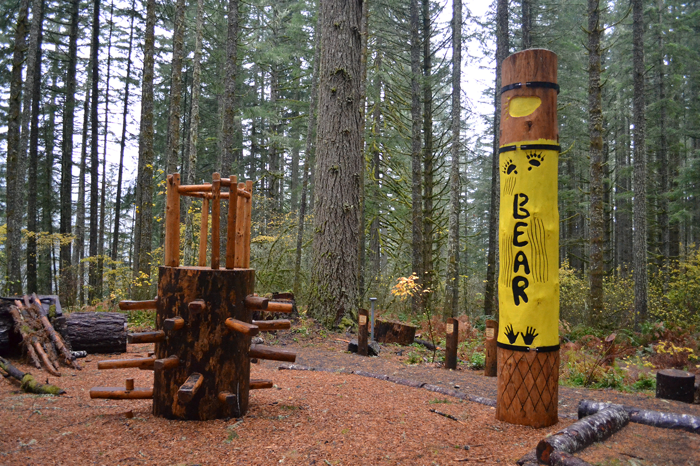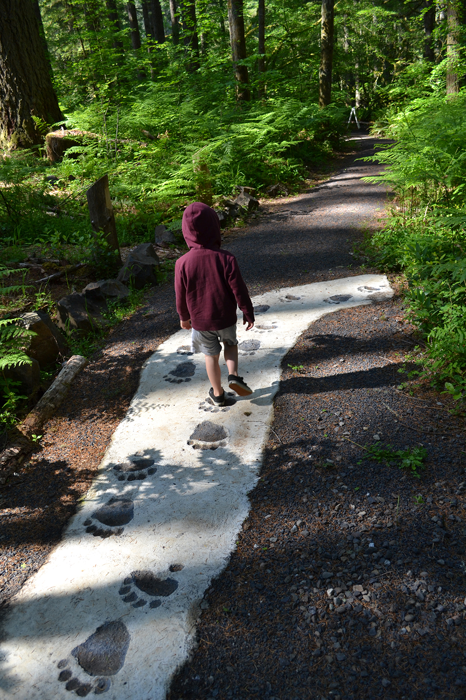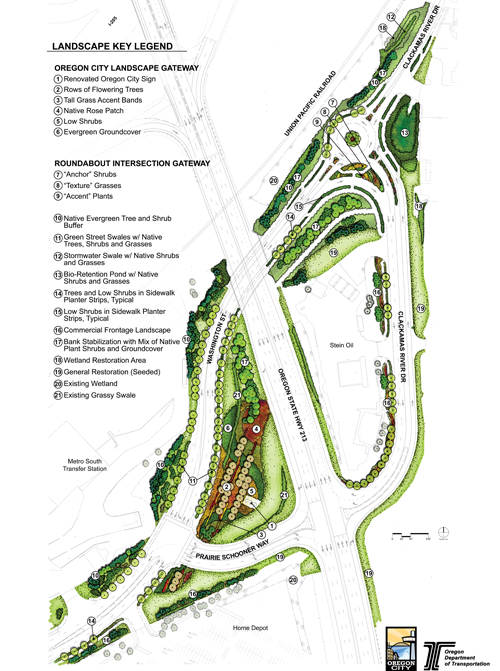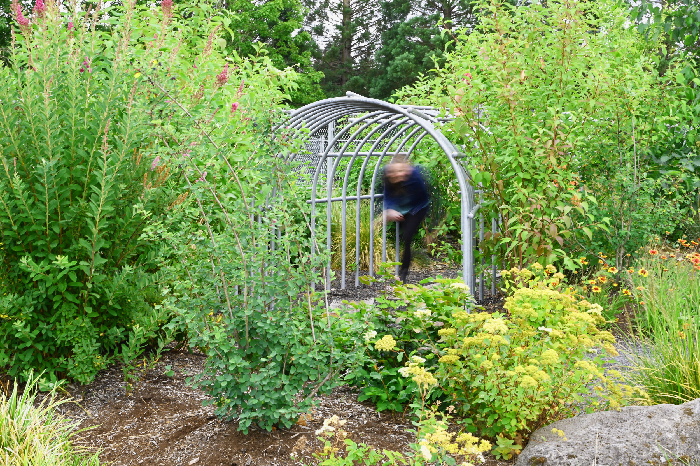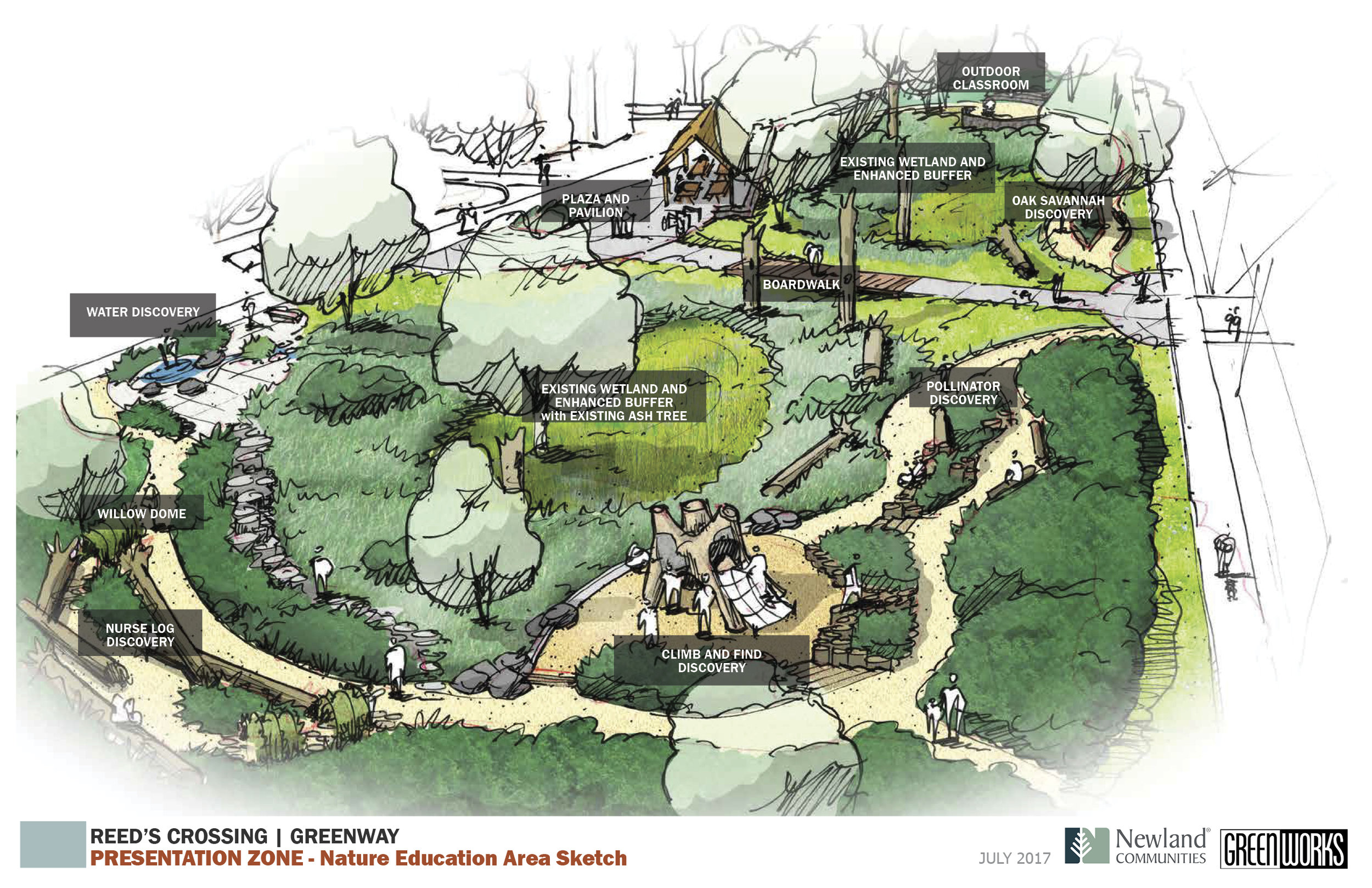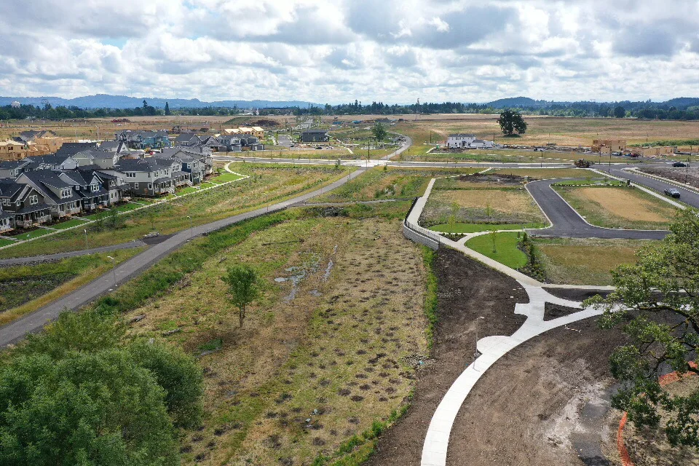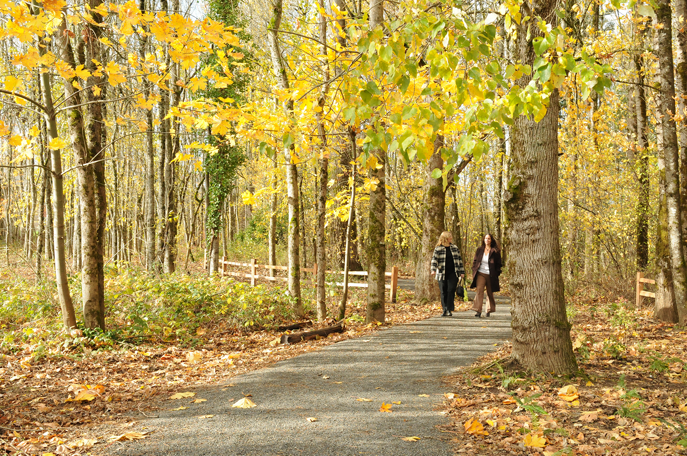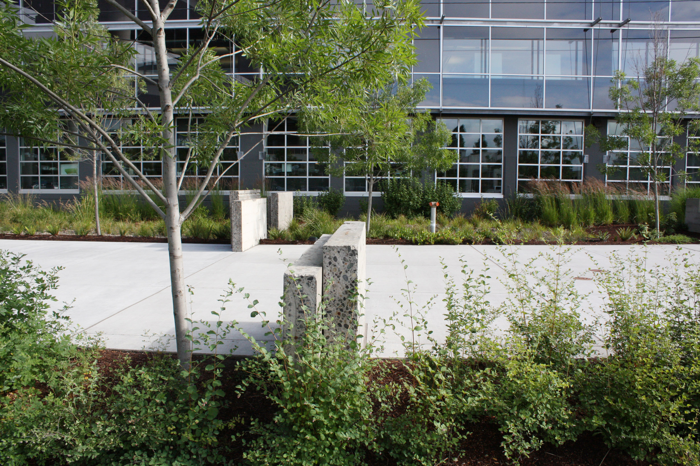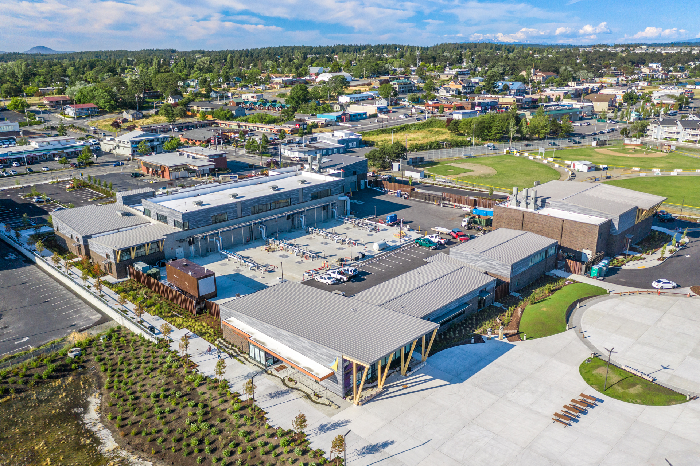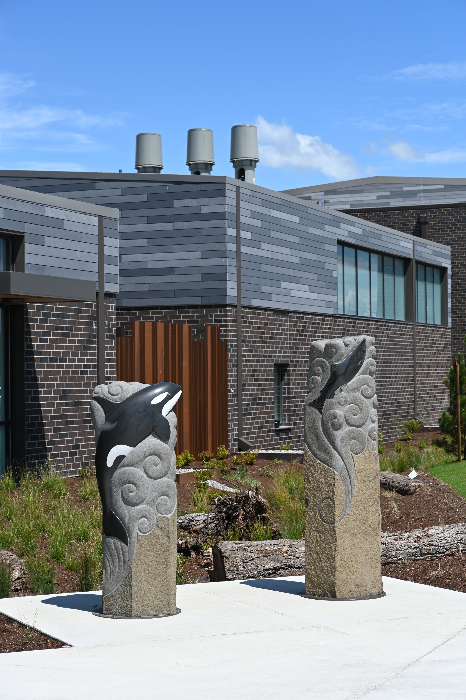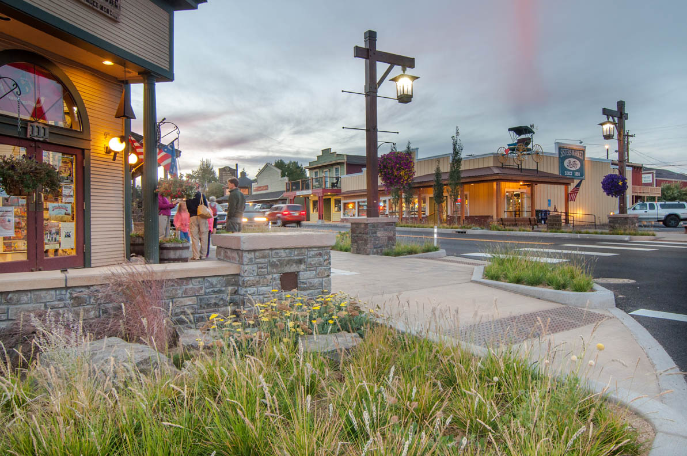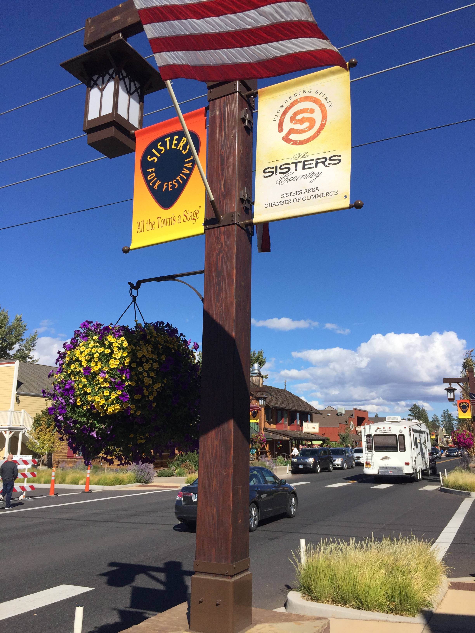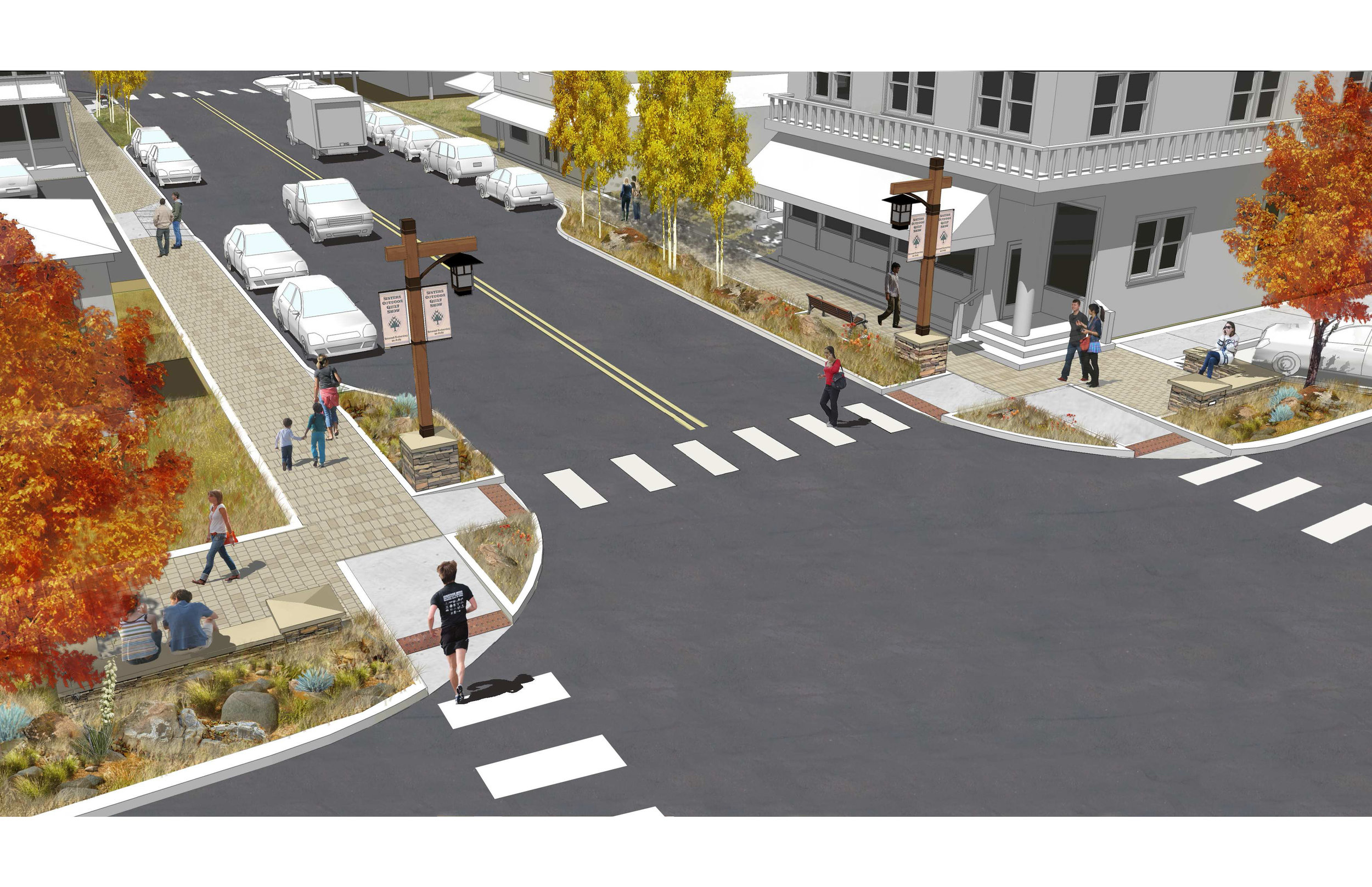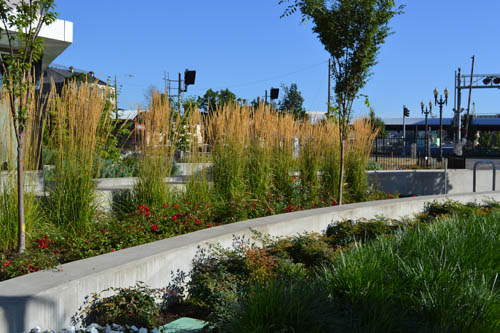Errol Heights Stormwater Master Plan
/The Errol Heights neighborhood located in SE Portland, like many others, includes unpaved streets troubled with stormwater runoff. This caused significant rutting to the existing right-of-way, damage to adjacent private properties, and contributing undesirable sediment to nearby Johnson Creek. GreenWorks has been actively engaged with representatives from BES, PBOT and PP&R to provide innovative alternative approaches to these conditions, dissimilar from standard solutions for stormwater management. The Errol Heights project will not only provide innovative methods for resolving its current issues, but will also serve as a model for other Portland area neighborhoods to apply similar strategies.




