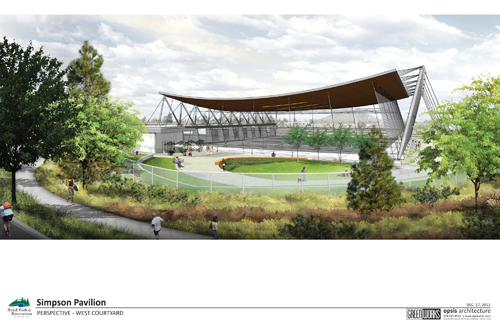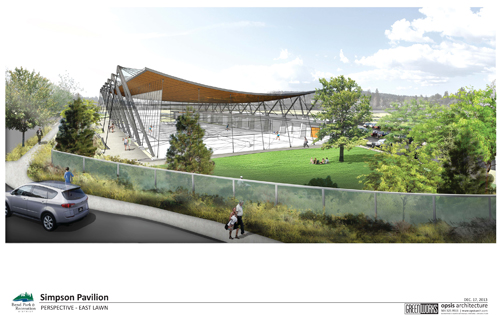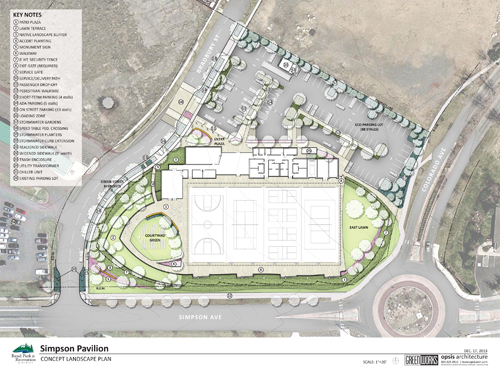Simpson Pavilion Plans Unveiled
/On Tuesday Dec. 17, GreenWorks and Opsis Architects presented concept drawings for a multi-purpose recreation pavilion to the Bend Parks & Recreation Department (BPRD) Board of Directors. The approximately 30,000 sf covered, open-air pavilion will host a variety of activities, including a seasonal NHL-size ice rink from November through March, and multi-sports courts including tennis, basketball, and pickleball from April through October. The 3.3 acre site will accommodate the iconic pavilion structure and support facilities that will house a lobby, customer service area, restrooms, & locker rooms, as well as an “eco” parking lot and entry plaza. In addition, a courtyard green and flexible lawn spaces adjacent to the pavilion will provide outdoor spaces for a variety of community events. Click here to watch a brief local news piece that aired the evening of the presentation. Click here for the BPRD project web site for additional information.




