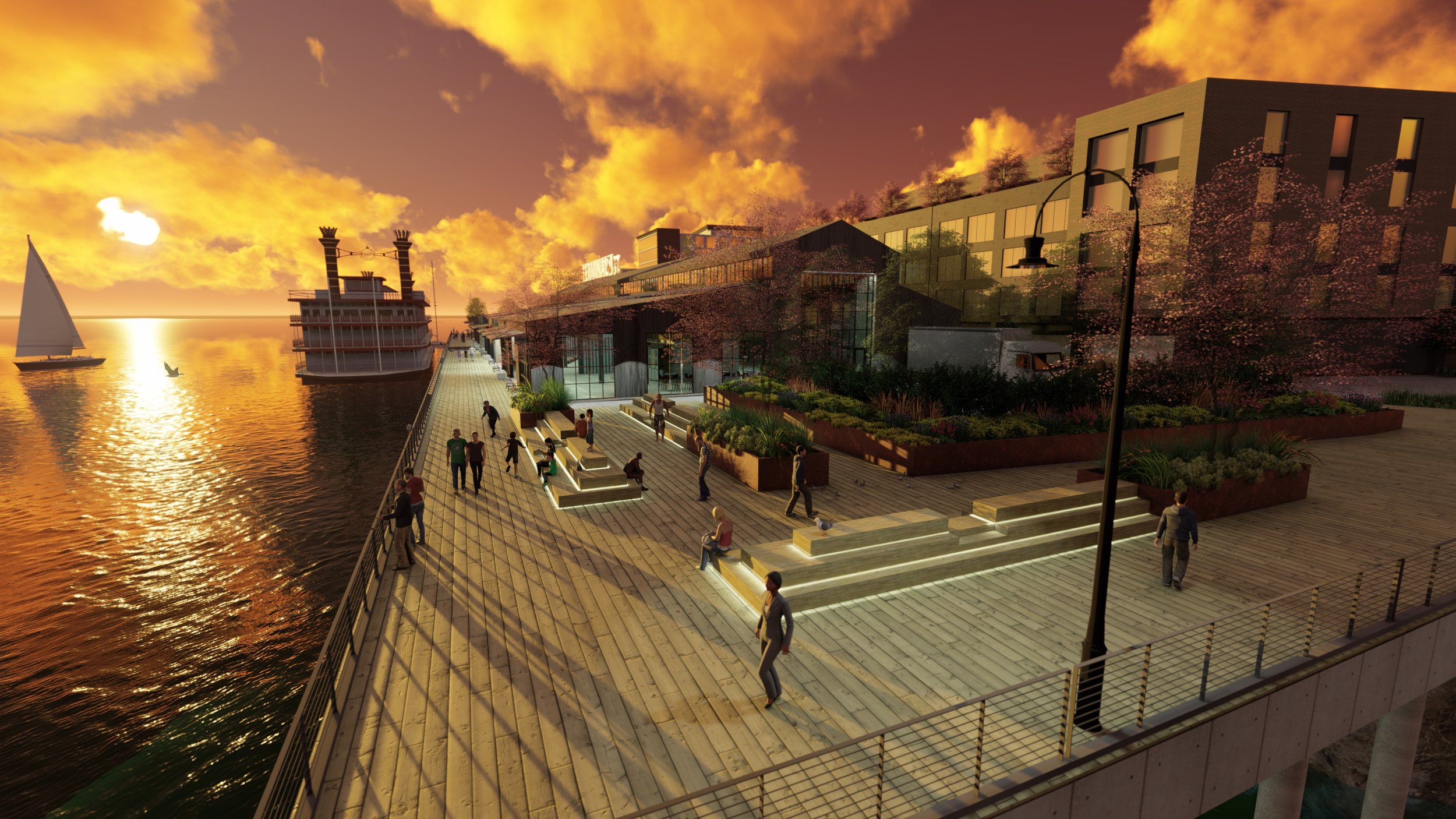Vancouver Landing Opens
/GreenWorks provided support to the Port of Vancouver for their Terminal 1 Vancouver Landing development. The 10.7 acre site was the site of their first shipping facility, with a rich history of supporting commerce and trade in Washington, as a site for shipbuilding during World War I, and in later years as a waterfront hotel and conference center. The iconic waterfront location offers visual and physical access to the Columbia River, and is directly adjacent to the Vancouver Waterfront development that has transformed the industrial areas and revitalized the district between Downtown Vancouver and the river with shops, housing, parklands, and the iconic Grant Street Pier.
TERMINAL 1 MASTER PLAN
Our work at Terminal 1 began with the master planning process from 2018 to 2019 to set the vision for how the Port project would be developed to provide commercial and residential opportunities, along with open space amenities and the major attraction, a new Public Market Building.
Previous planning efforts laid the groundwork for the general project density and form. GreenWorks and team members developed a master plan that emphasized visual and physical connections to the river, new amenity spaces on the waterfront and to support new buildings, streetscape and pedestrian connections, including an important connection of the regional Renaissance trail.
A robust public process gathered feedback from stakeholders and the general public, with an end-point of evaluating multiple schemes to determine the specific conceptual design, types of amenities, and layouts of buildings. GreenWorks developed graphics and animations to support the public process, including workshops, press releases, and websites.
The project also achieved LEED Neighborhood Development Gold certification, showing the Port’s commitment to smart and ecologically sensitive design. The virtual environment, video walk-through, and fly-throughs were instrumental in public outreach, and helped with generating buzz for the project, ultimately resulting in the Port getting significant funding from the State of Washington to help make the project a reality.
ROTARY WAY & RENAISSANCE TRAIL
The initial phases of development began with design and permitting in 2019, including the Vancouver Landing, and the first connection for the Renaissance Trail along the upper bank. This catalyst project aimed to set the stage for future work, and established a design concept that celebrated the industrial history of the site while greening the existing amphitheater, restoring the shoreline, and making vital connections to the adjacent Waterfront Park, and existing trail to the east.
Complexity at the Core
The location of the project on an existing structure, and along the shoreline of the Columbia River were factors that contributed to the complexity from a design, engineering, permitting, and construction perspective. The initial phase included seismic and structural upgrades to the pier, modifications of the existing structure to help with the new accessible route, bulkhead wall interface, and additional piles that allowed for the weight of future seating, decking, soil and site amenities.
GreenWorks working closely with Port staff and managed the team schedule and deliverables to ensure work and permitting was done to allow bidding and installation within the specific in-water work window. Team members at KPFF led the structural and seismic upgrades, including the addition of new seismic dolphins to stabilize the structure. WSP led permitting coordination for the local permitting along with state and federal compliance.
The need for adaptability is key with these types of projects, as the team continually learned new information and had to refine ideas, problem solve, and balance the needs of project budget, design goals, permitting requirements and schedule.
Completion of the structural work allowed for the Vancouver Landing project to move forward beginning in 2020. The design provided a seamless transition from the shoreline areas on the pier that provided seating, landscaping, and views to the river.
Pulling inspiration from the industrial materials with a modern context, the use of wood is prevalent, with boardwalk paths for access, and terraced seating elements, along with stacked timbers evoking the history of lumber shipping on the site. The plantings included shoreline restoration of the upland areas, and on-structure plantings of adapted, drought tolerant shrubs, grasses and groundcover that will soften the site and be activated with river breezes.
The team was also able to design the adjacent AC Hotel, the first project built as part of the master plan, integrating the site into the larger Terminal 1 plan while developing rooftop garden spaces, entries and patios for hotel guests.
A Celebration of Place
During the design process, the opportunity arose for the site to become a celebration of the 100th anniversary of the Clark County Rotary Club, who generously donated funds to the project, with a goal of tapping into the rich history of the site and region. Along with team member Chuck Lennox of Lennox InSites, we worked with the Port and stakeholders to develop an Interpretive plan that wove together the history of Clark County and Vancouver, Port of Vancouver and Terminal 1, the Rotary, and the natural landscape of the Columbia River and renamed Rotary Way.
Elements included interpretive panels that celebrated shipbuilding, agricultural heritage, tribal history, and transportation. Additional elements like timber stacks tied into the rich site history and whimsical connections to Vancouver history were included, such as the reference to local brew Lucky Lager.
A timeline of the regional history was etched along the pathway to celebrate significant cultural and natural historical events. Markers connected landscape elements to Vancouver’s sister city, and whimsical benches referenced the history of rail in the region and on the Terminal 1 site.















