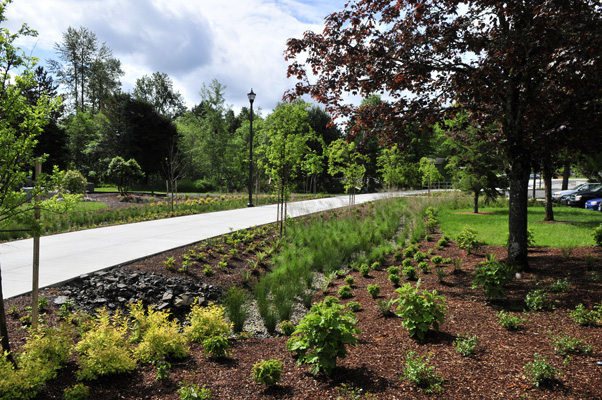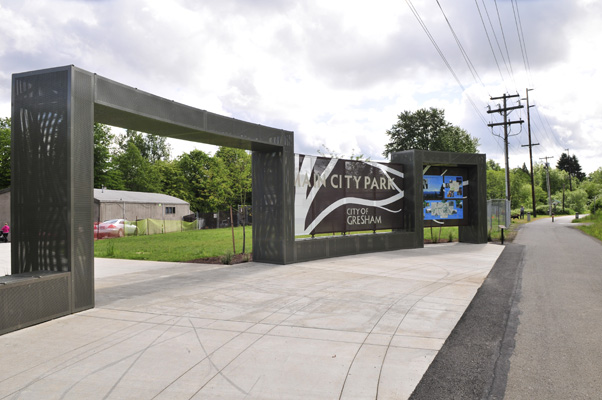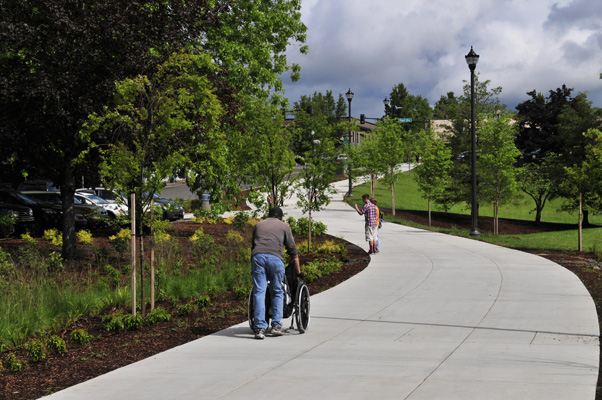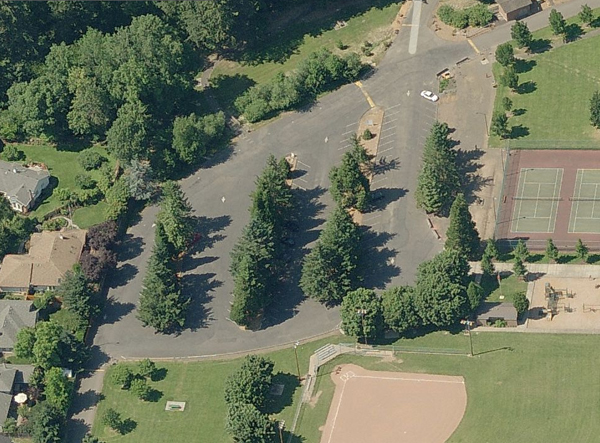On Tuesday May 22, the Federal Transit Administration (FTA) authorized the Full Funding Grant Agreement (FFGA) for the Portland-Milwaukie Light Rail Transit Project, committing half of the project’s approximately $1.5 billion construction budget. FTA Administrator Peter Rogoff, US Representative Suzanne Bonamici, Mayors Sam Adams (Portland) and Jeremy Ferguson (Milwaukie) and other local officials were on hand in Southeast Portland to sign the funding agreement, advancing the project into its full construction phase.
GreenWorks teamed with DEA, Mayer/Reed, and Waterleaf Architects, and provided the project with planting and irrigation design services for the east segment of this 7.3-mile light rail project. The completed project will include 10 new MAX stations and extend from the terminus of the MAX Green and Yellow lines at Portland State University in downtown Portland to the South Waterfront, Southeast Portland, downtown Milwaukie, and Park Avenue in north Clackamas County. A new first-of-its-kind multi-modal bridge over the Willamette River is currently under construction and will accommodate light rail, buses, bicyclists, pedestrians and a future streetcar extension, but no private vehicles. The project is scheduled to open in September 2015.
Project partners include TriMet, Metro, City of Portland, City of Milwaukie, Clackamas County, and Oregon Department of Transportation.
Project route information and station area renderings and plans can be viewed on the TriMet website here.


















