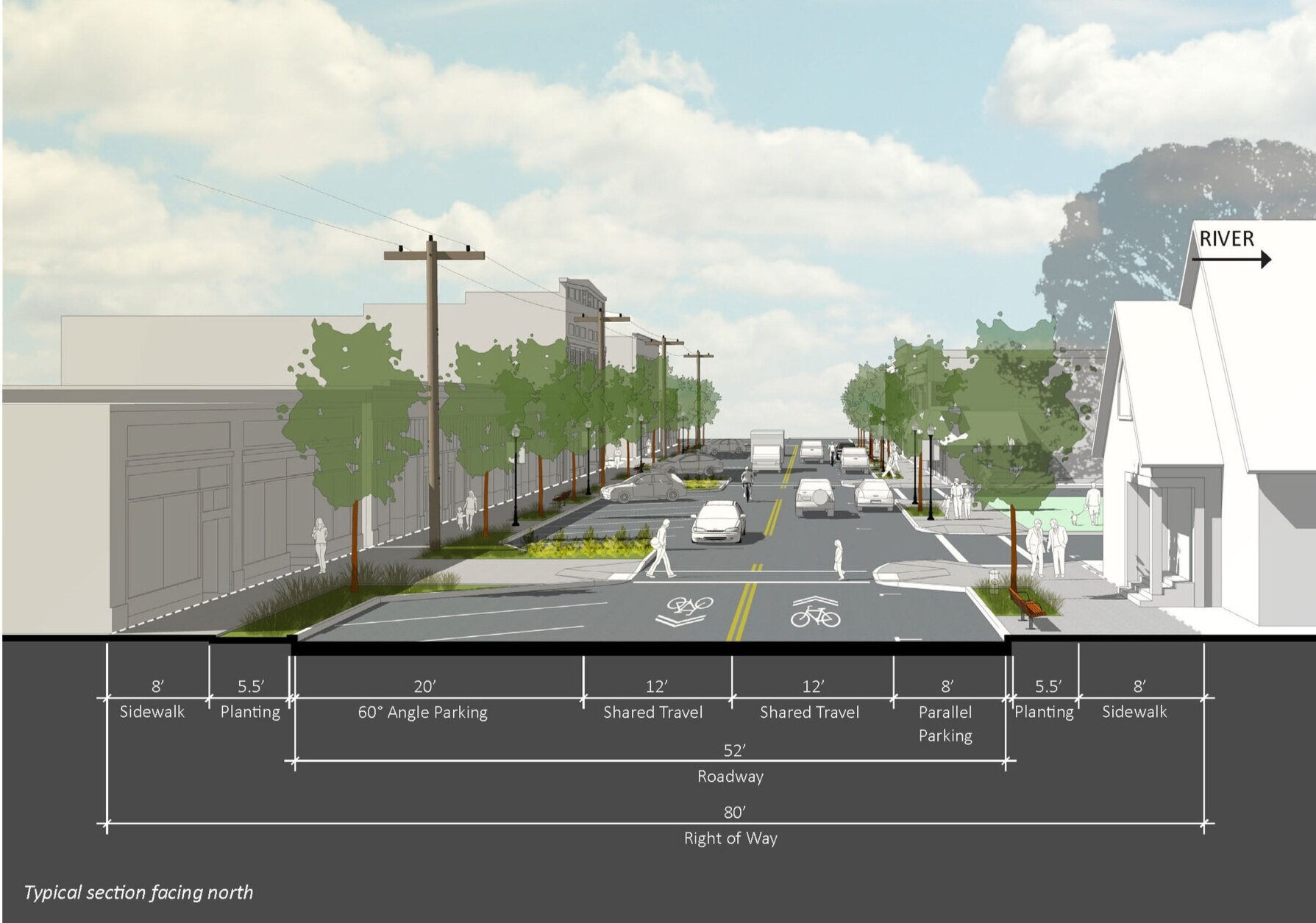The Transformative Capacity of a Well Designed Right-of-Way
/This post is a contribution from GreenWorks Landscape Architect Matthew Crampton.
During 2019, Greenworks has been a part of some exciting environmentally friendly street planning, design and construction efforts. Living in Portland, it can be easy to take for granted the transformative capacity that a well designed right-of-way has. There are so many great examples in the metro area! Part of the joy we take from the work we do is bringing our experience in green infrastructure, streetscape and transporation to smaller communities seeking responsible and timeless solutions to roadway enhancement. It is rewarding to partner with a community seeking to enhance and emphasize the place making capacity of their public streets.
The following are a few examples of the street design work Greenworks has been a part of in 2019.
St Helens Riverfront Connector Planning Project:
Greenworks worked with Kittleson and Associates and The City of St. Helens, in partnership with the Oregon Department of Transportation (ODOT), to prepare a corridor plan to provide a cohesive, multi-modal, and inviting loop through the city’s downtown, along the waterfront, and connecting to US30. The plan focuses primarily on how the streets and intersections along this corridor are designed and improved over time to ensure that vehicles, bicyclists, and pedestrians have safe and convenient access. This Plan was adopted by the St. Helens City Council in June, 2019 and it may be amended by the Council in the future, as needed.
South First Street
Existing South First Street
Proposed South First Street
Gable Road
Existing Gable Road
Minor Arterial Design with Median
Median with Multi-Use Path
Median with Two-Way Cycletrack
Vancouver Terminal 1 Streetscape:
Greenworks is working with the Port of Vancouver, WA to craft a vibrant mixed use development. In large part, the success of this project will hinge on the successful orchestration of vehicular and pedestrian circulation while allowing for a range of flexible programming in an active civic space. Shown in this graphic, a woonerf threads through the Terminal 1 plaza core. Stormwater planters are a primary design element, positioned throughout the plaza and along the vehicular drive isles to accept runoff from the paved surfaces and usher it to a centralized stormwater garden.
Molalla Ave Gateway Design:
Greanworks worked with OBEC Consulting Engineers and the City Oregon City to explore options for the Gateway to Molalla Avenue. During multiple community outreach open houses, the team solicited input on an appropriate approach to crafting the gateway that would draw from a narrative about Oregon City’s history.
Existing South First Street
Allay Option:
This gateway design presents a verdant, tree-lined entry to Molalla Ave. The introduction of a tree-planted median scales down the ~70’-wide roadway, serves to calm traffic and enhance the pedestrian crosswalk at OR 213. Trees are held back from the intersection with OR 213 in an effort to maintain visibility of pedestrians in the crosswalk and prioritize safety. The design embraces the inclusion of large evergreen trees in an effort to integrate the proposed design in with the large canopy trees found east of OR 213 and further accentuate the experience of passing through a threshold upon entry to Molalla Ave.
Basalt Option:
The basalt gateway design embraces the native stone that characterizes the dramatic topography found across Oregon City and Oregon City waterways. A sequence of elegant, basalt site walls flank the entry to Molalla Ave. and craft a simple threshold that visitors pass through on their way north along Molalla Ave. The walls are designed to be large enough to make an impression on people traveling by car while their layout simultaneously provides a pedestrian threshold experience at the gateway to Molalla Ave. Selective lighting may be included to extend the threshold experience after sundown. A median is proposed to offer pedestrian safety benefits while also allowing serving as a stormwater infiltration planter. Basalt check dams sited within the median provide continuity between the wall layout on the north and south side of Molalla Ave.
Interpretive Panel Option:
The interpretive panel gateway design draws from the materiality of Oregon City’s industrial history. The corten steel panels present an aged aesthetic while acting as the canvas against which historic and playful imagery is presented to visitors. The panels are sized to stand up to the large scale of the Molalla Ave/ OR 213 intersection and present a unique interpretive gateway opportunity to drivers and pedestrians alike. Evening hours present an opportunity to illuminate the panels and create a distinct gateway experience. A stone median is included to offer traffic pattern clarification while serving to provide refuge to pedestrians crossing the ~70’ wide Molalla Ave crosswalk.
SW Wall Street:
The Wall Street green infrastructure project integrates a stormwater treatment system into the roadway improvements slated to serve the Tigard Hunziker Industrial Core. A series of planted, curbside rain gardens are paired with traditional curbside planters in an effort to increase infiltration and groundwater recharge while enhancing the pedestrian and bicycle infrastructure proposed as part of the right of way improvements.




















