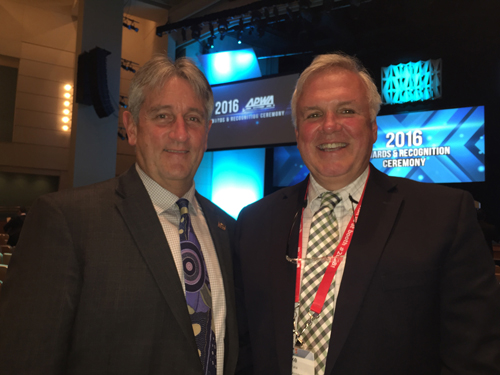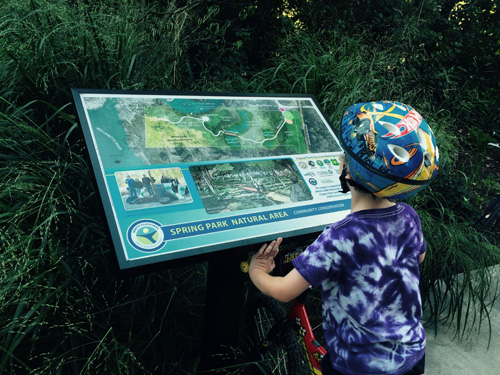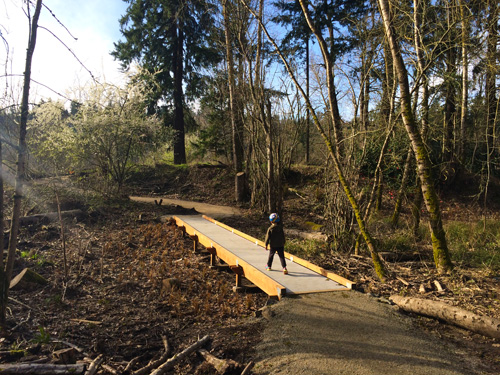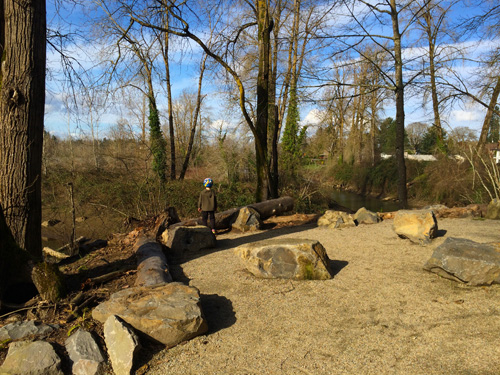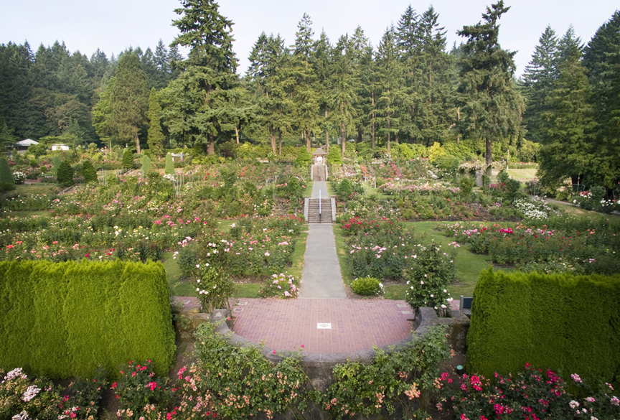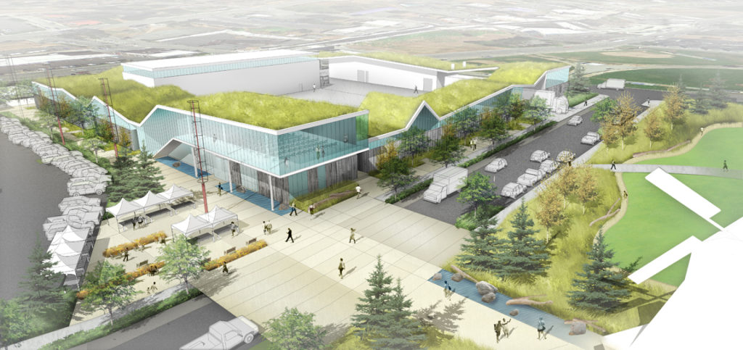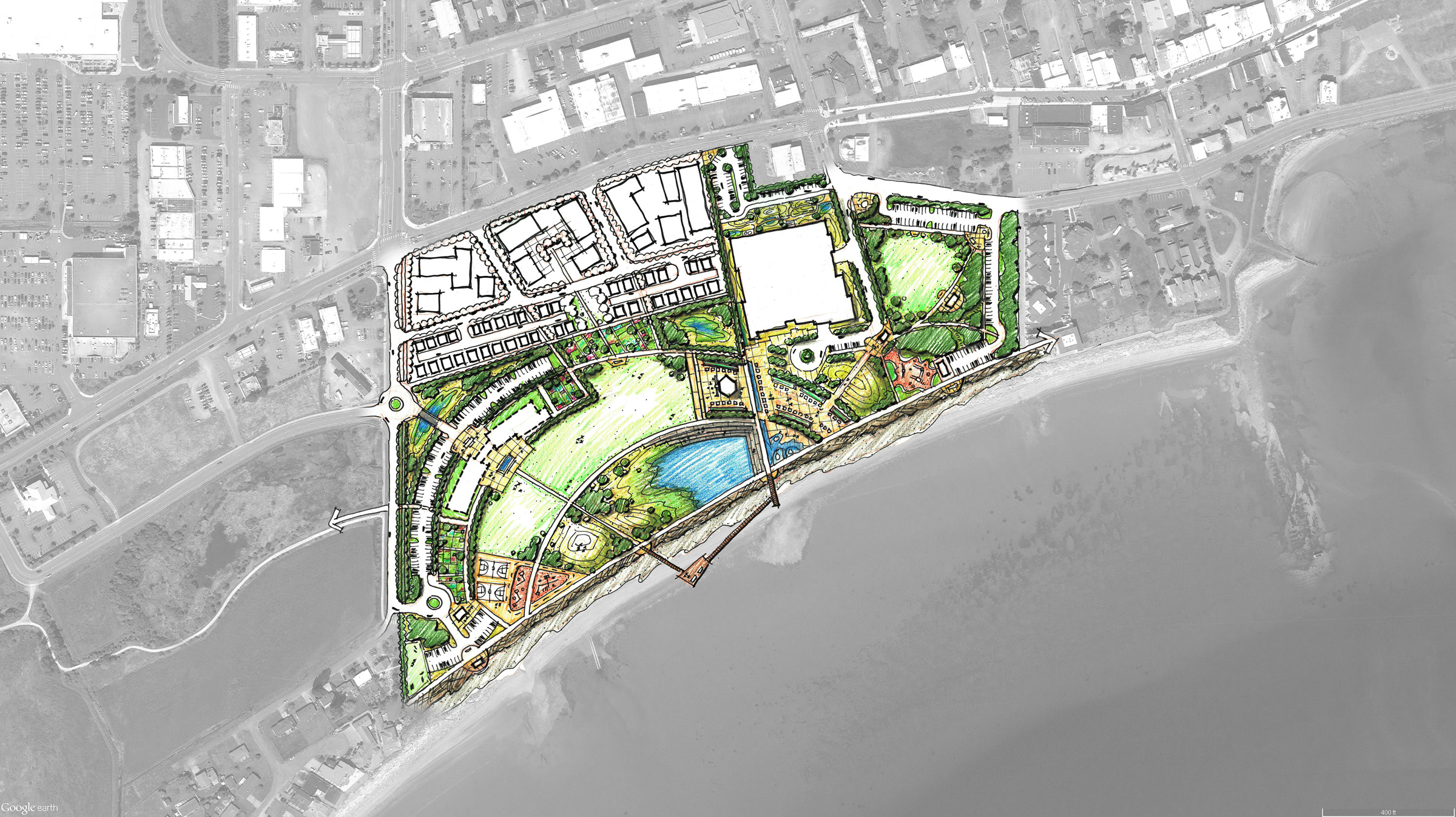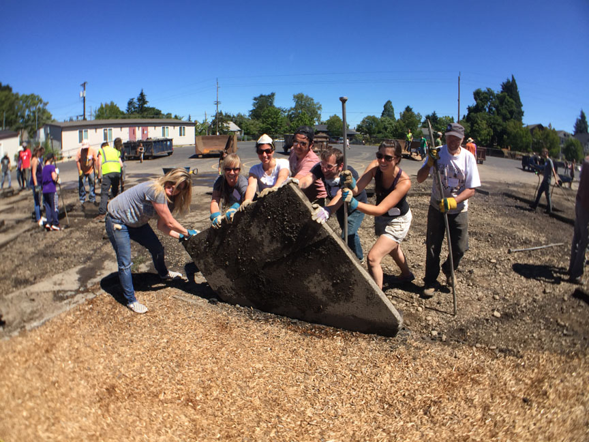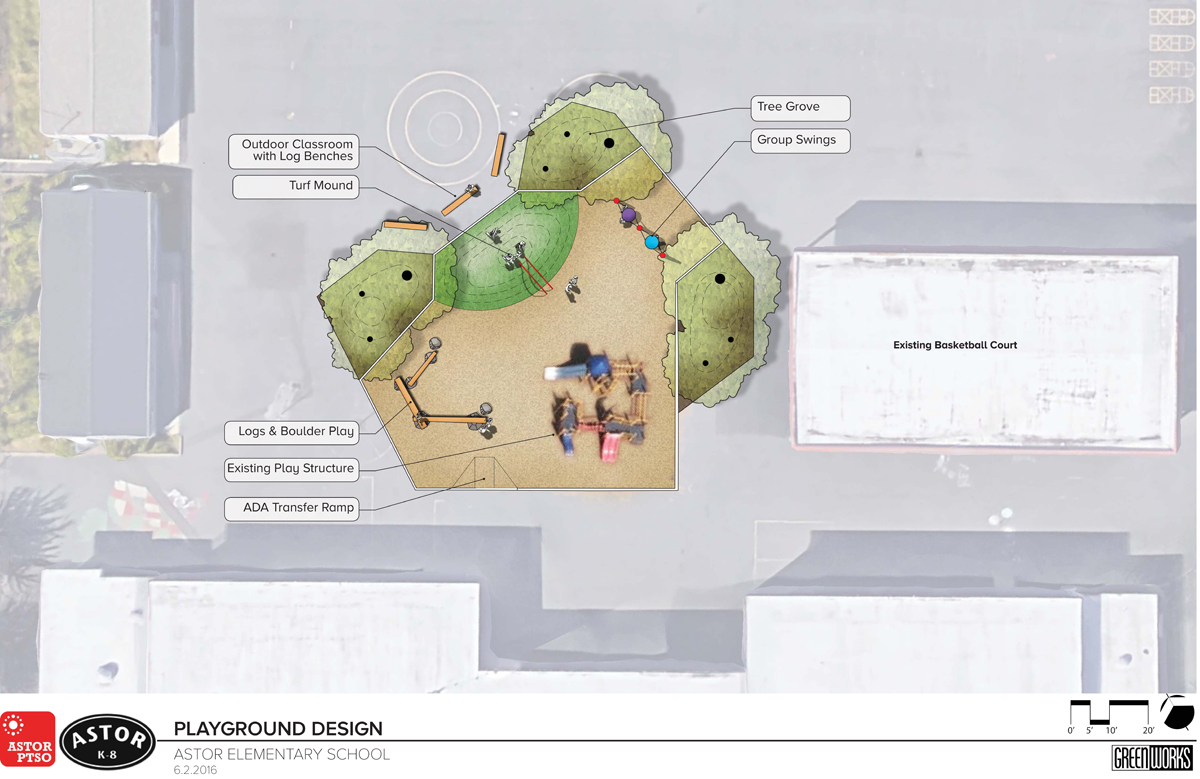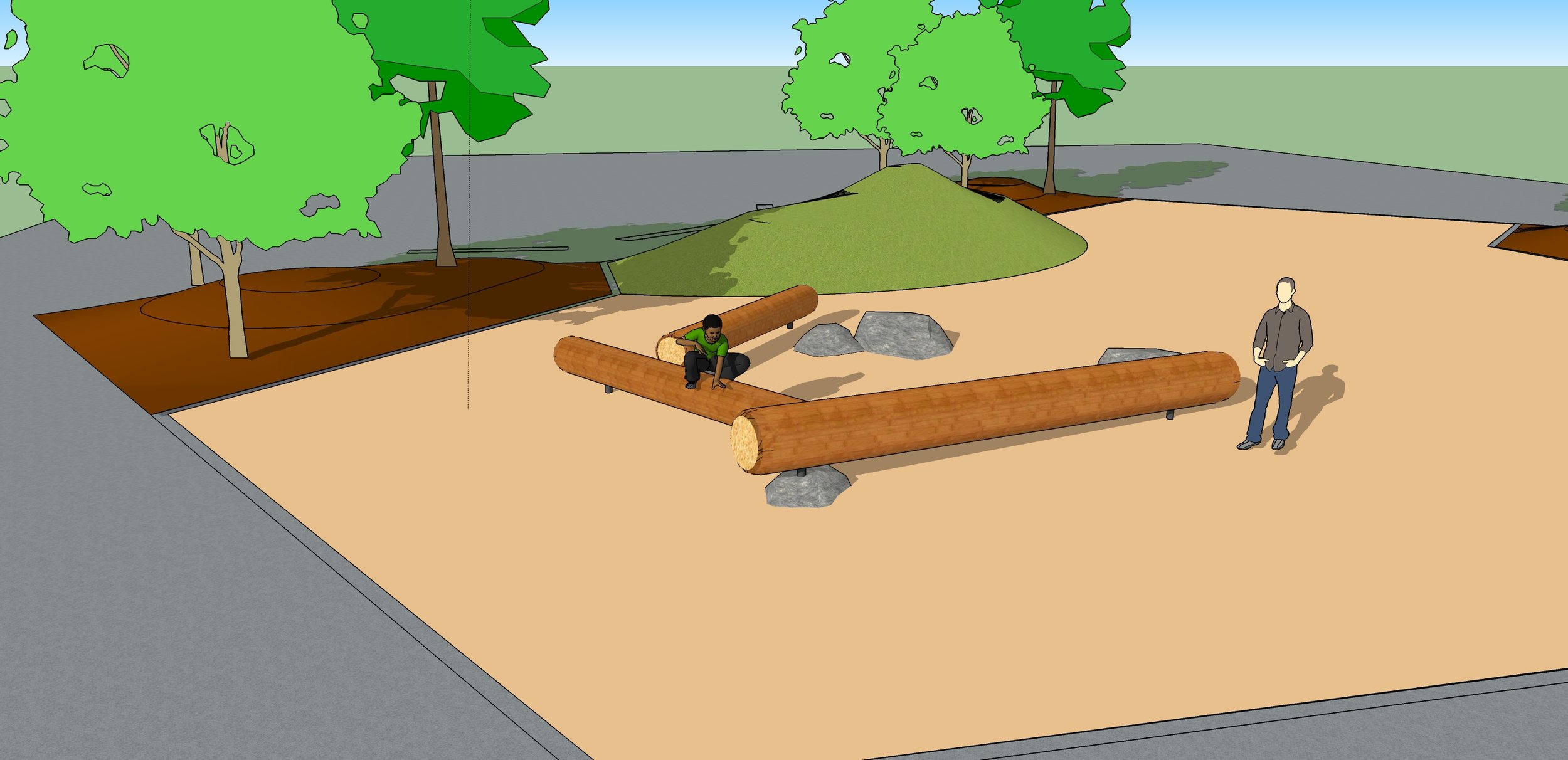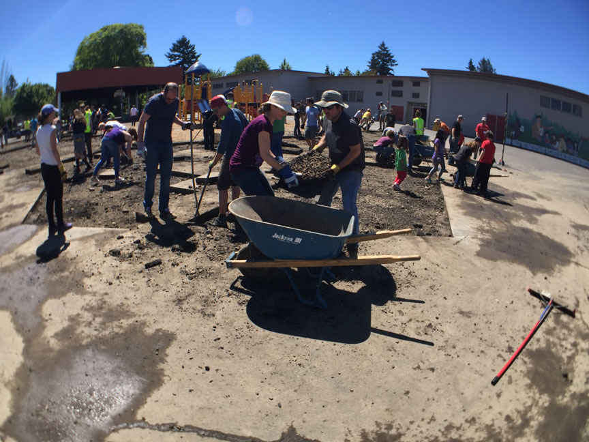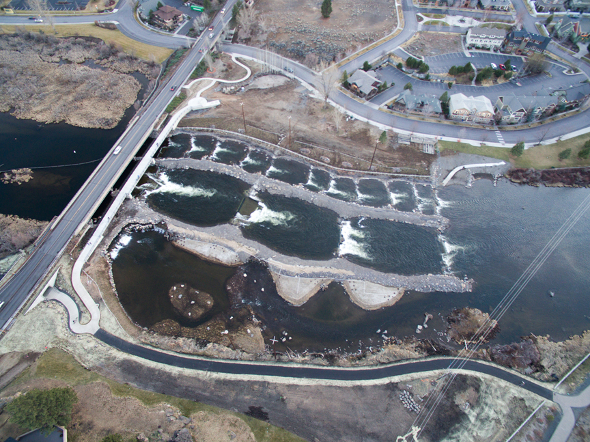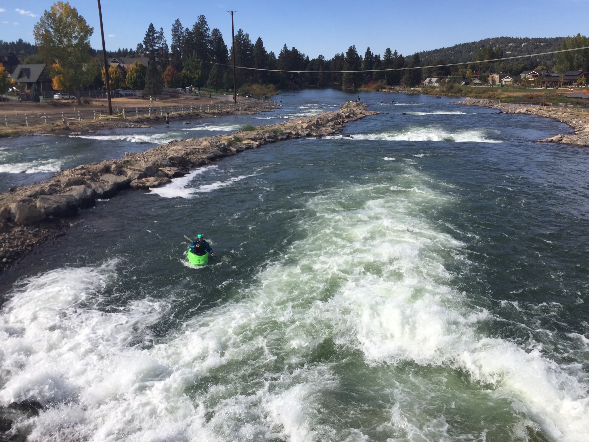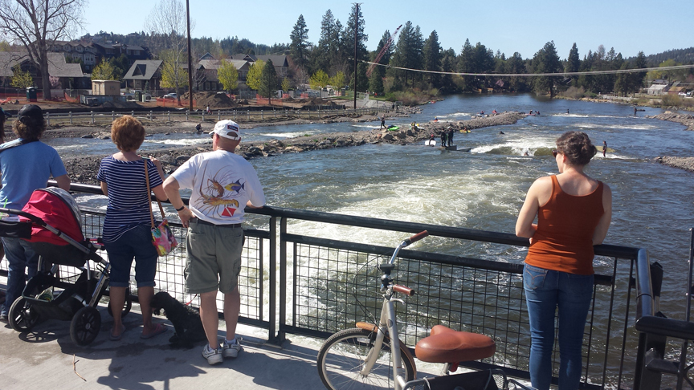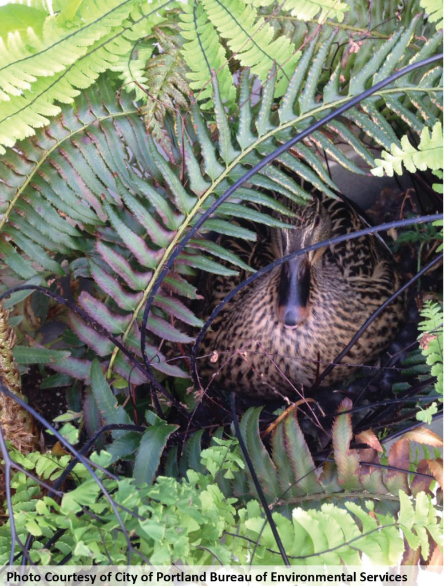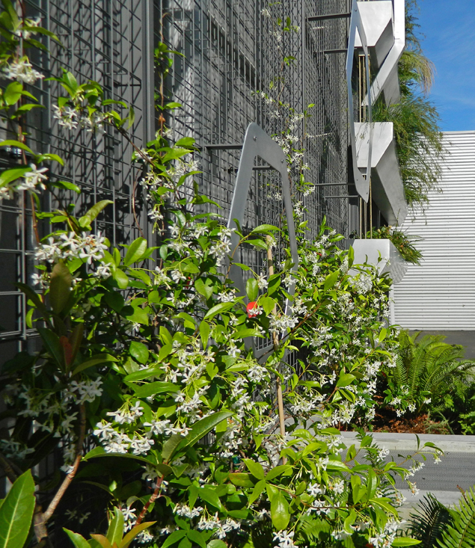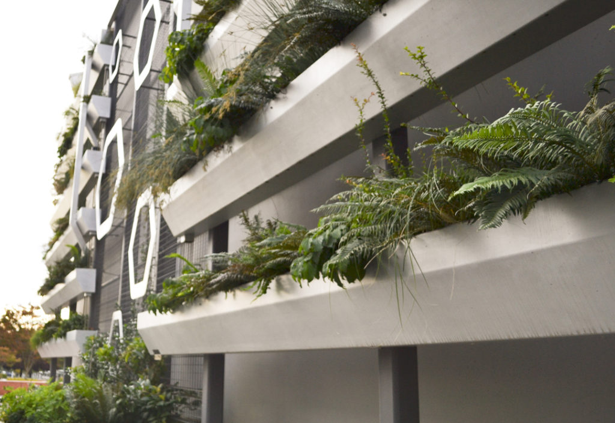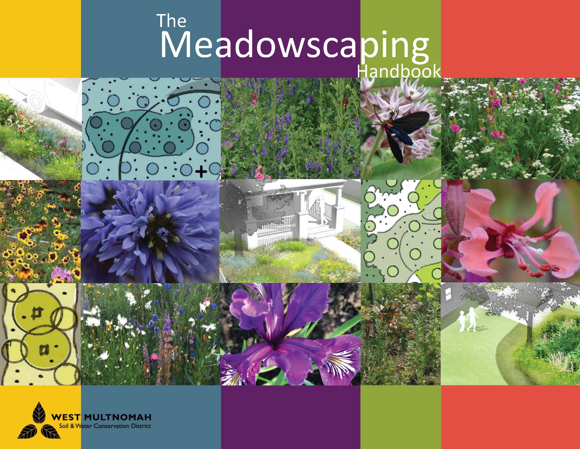Planning and Design Currently Underway for Gateway Green Open Space
/


Gateway Green is a 35-acre parcel of mostly vacant land and located at the intersection of two interstate highways in Portland, Oregon and adjacent to the Gateway Urban Renewal area. The land is owned by the City of Portland Bureau of Parks and Recreation. Planning and design is currently underway for Phase One development of the property. The project began as an effort of local land owners and open space advocates in an effort to catalyze economic growth in outer east Portland. On a pro-bono basis, designers collaborated with local stakeholders to create a program and vision for Gateway Green. Through conversations and input from technical experts and the community a vision for the site was developed that identified the following project goals:
- Improving environmental conditions, especially water and air quality, and wildlife habitat.
- Providing a regional recreational destination, especially for bicycle and pedestrian opportunities.
- Providing open space and a possible branding opportunity for adjacent Gateway Regional Center and surrounding neighborhoods.
- Highlighting Portland’s evolving sustainable marketplace and expressing our region’s use of sustainable design solutions.


