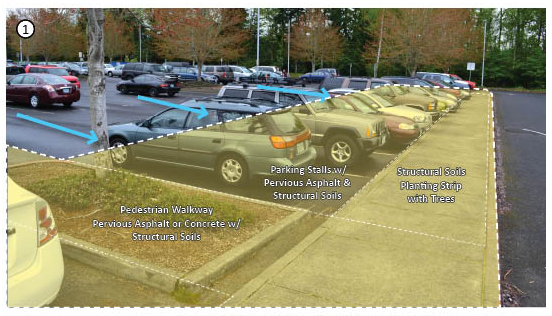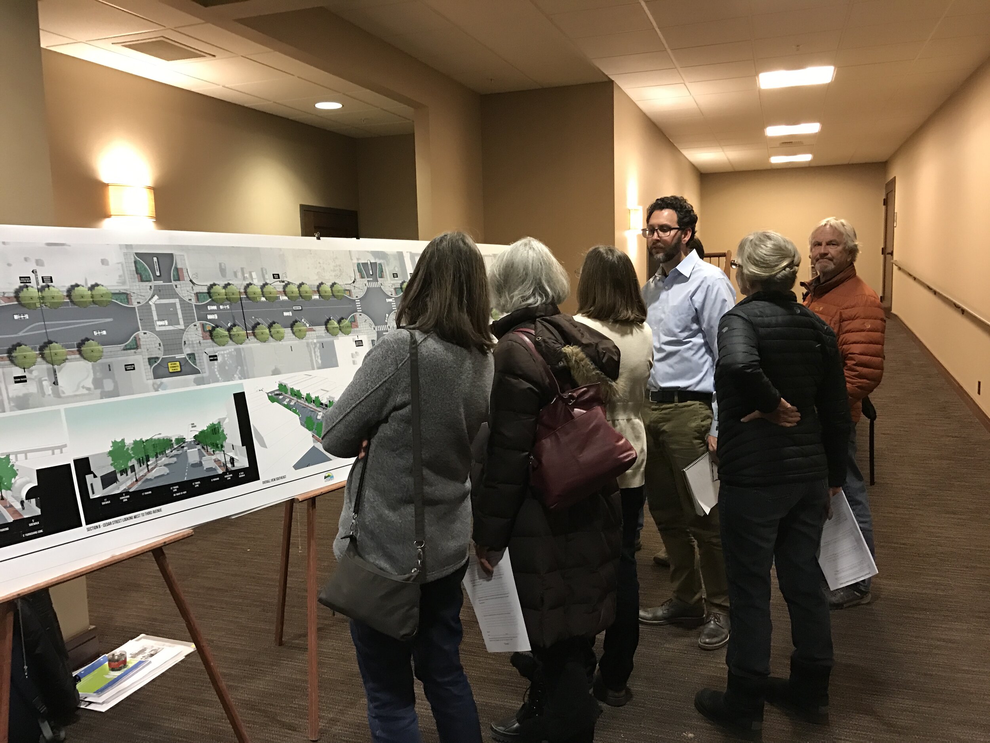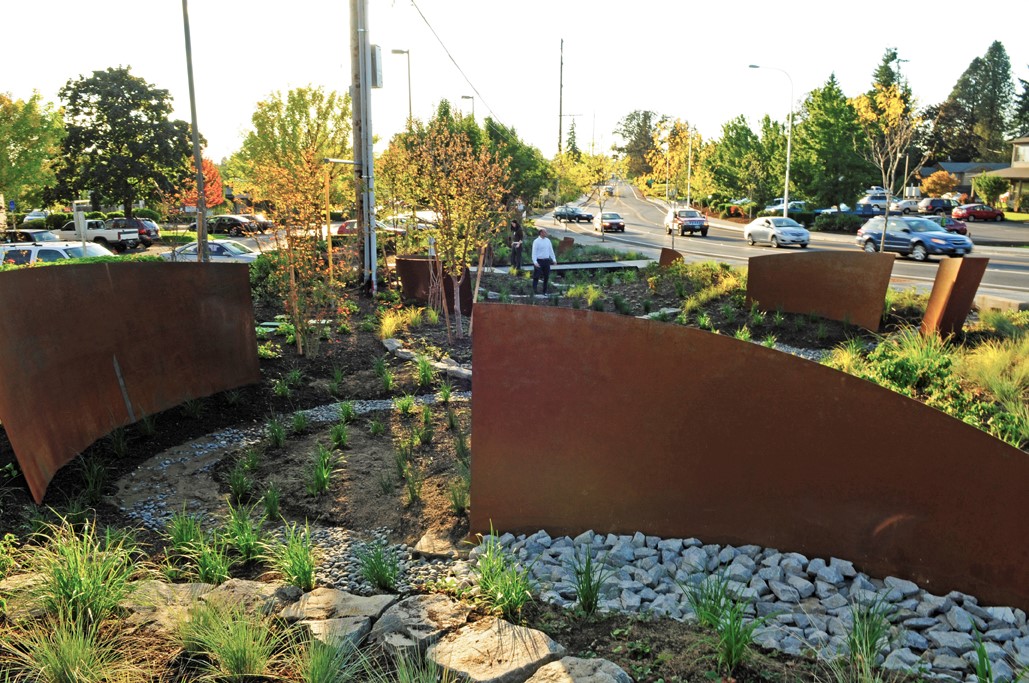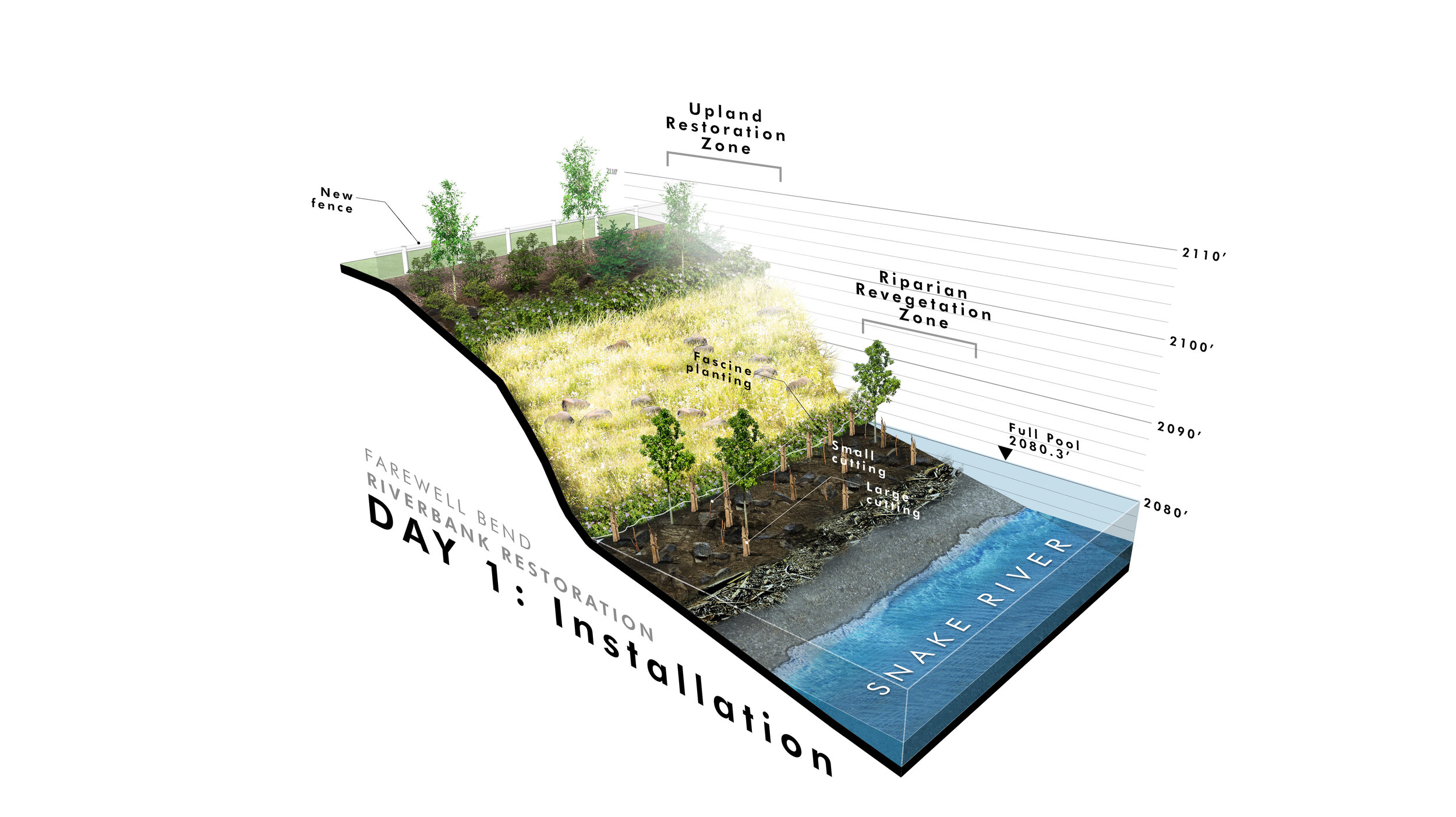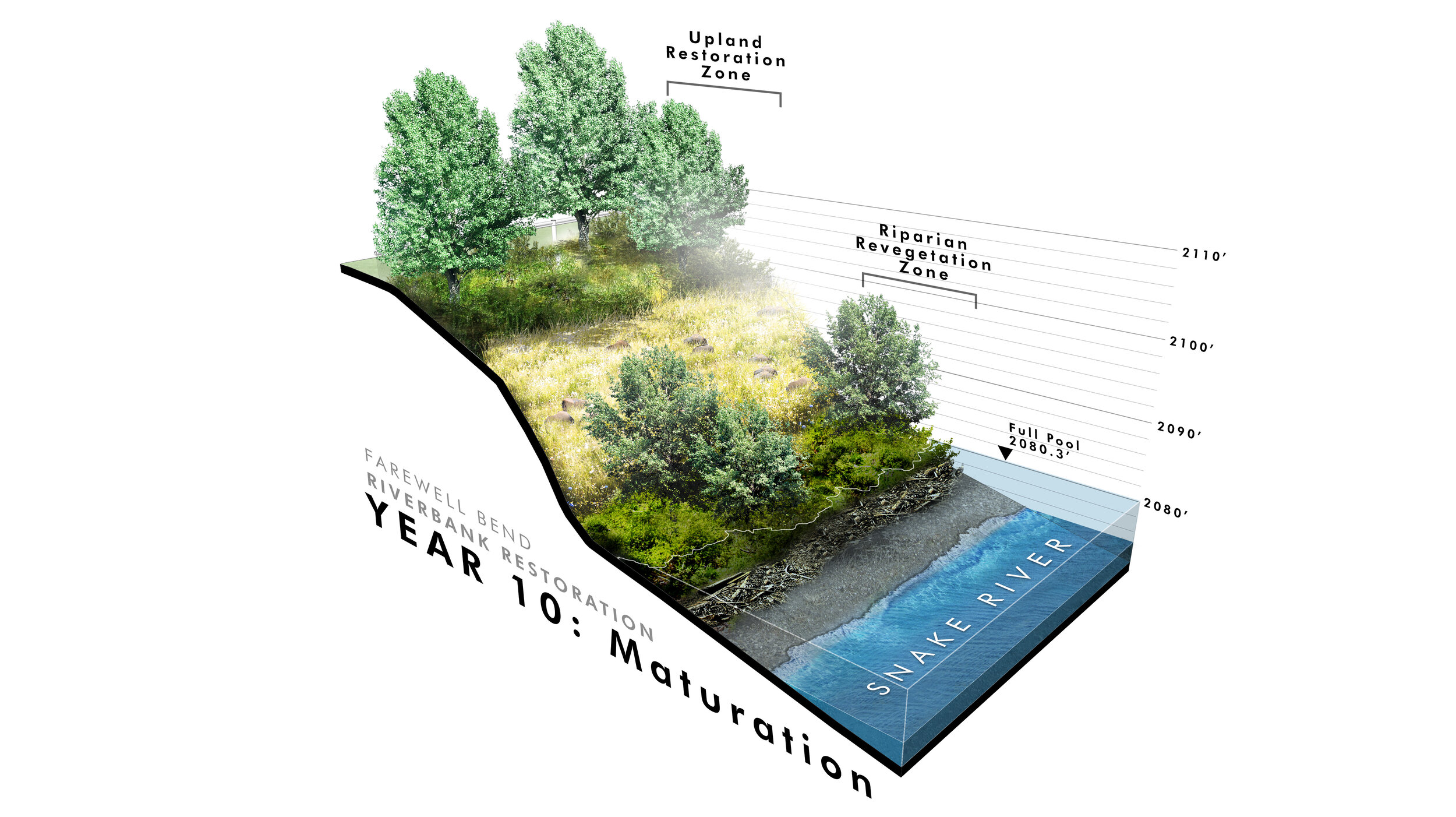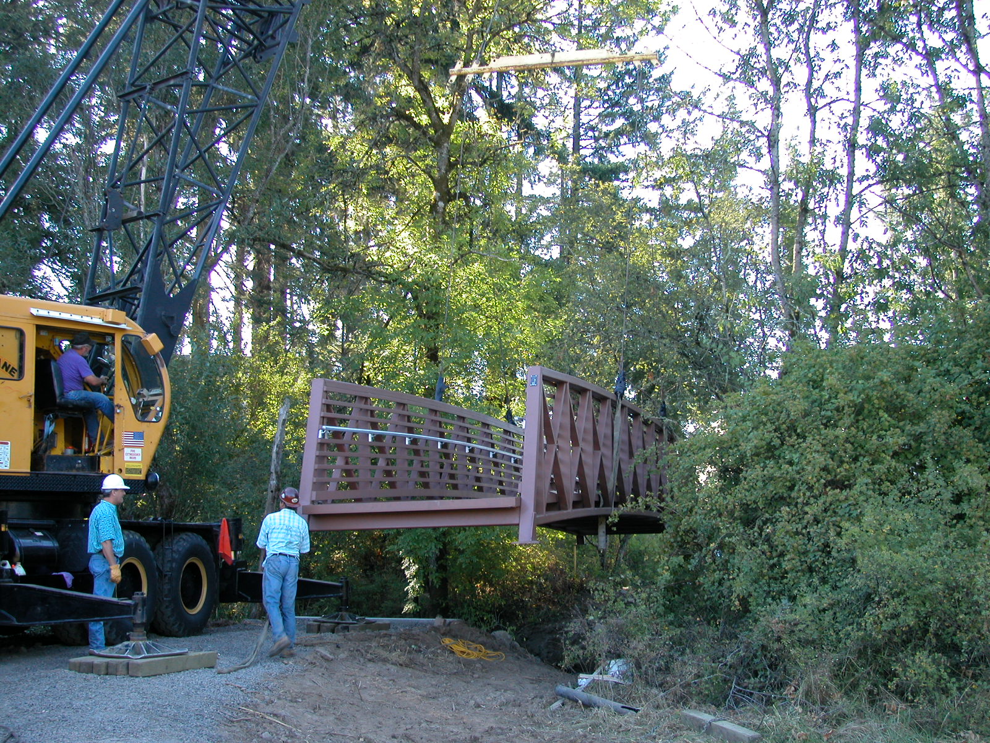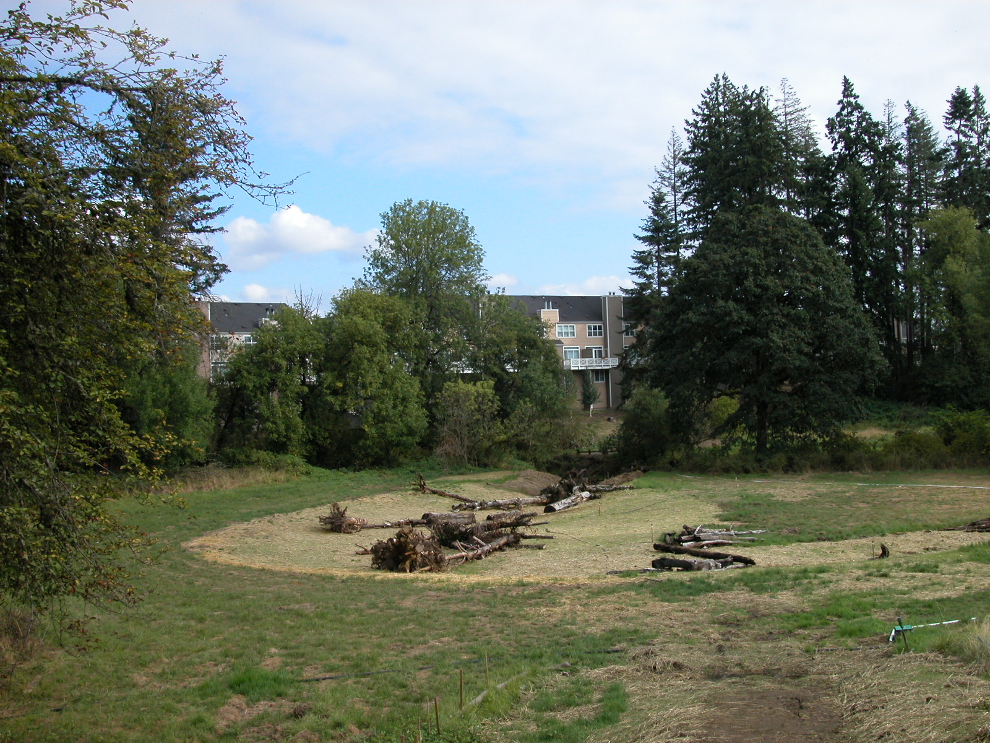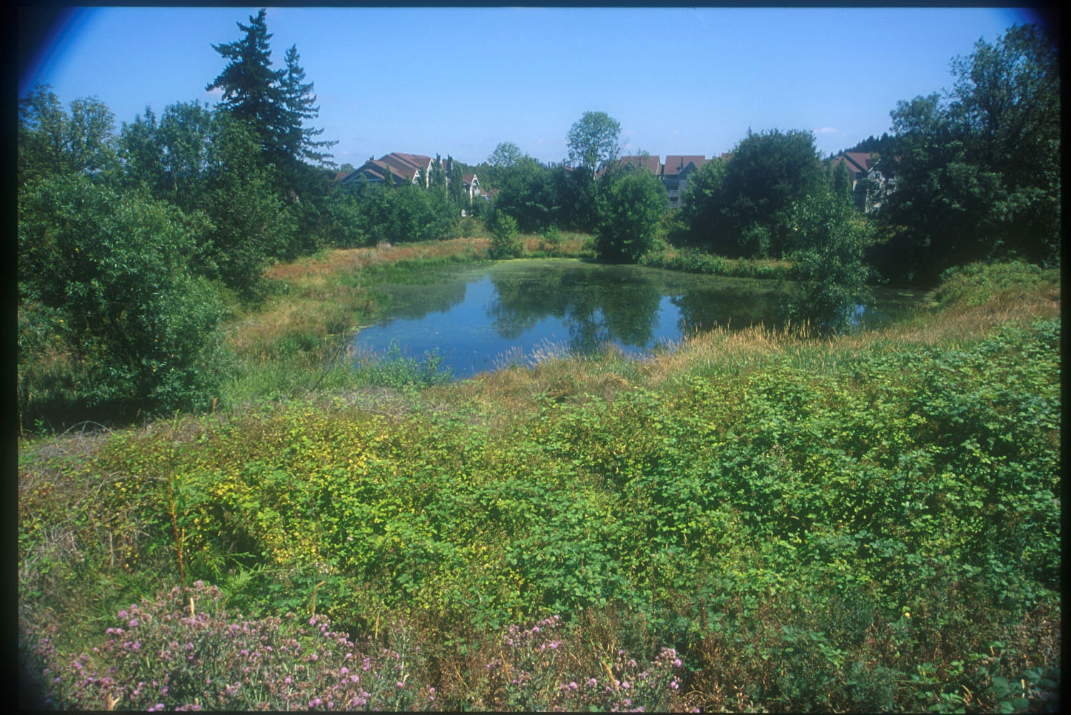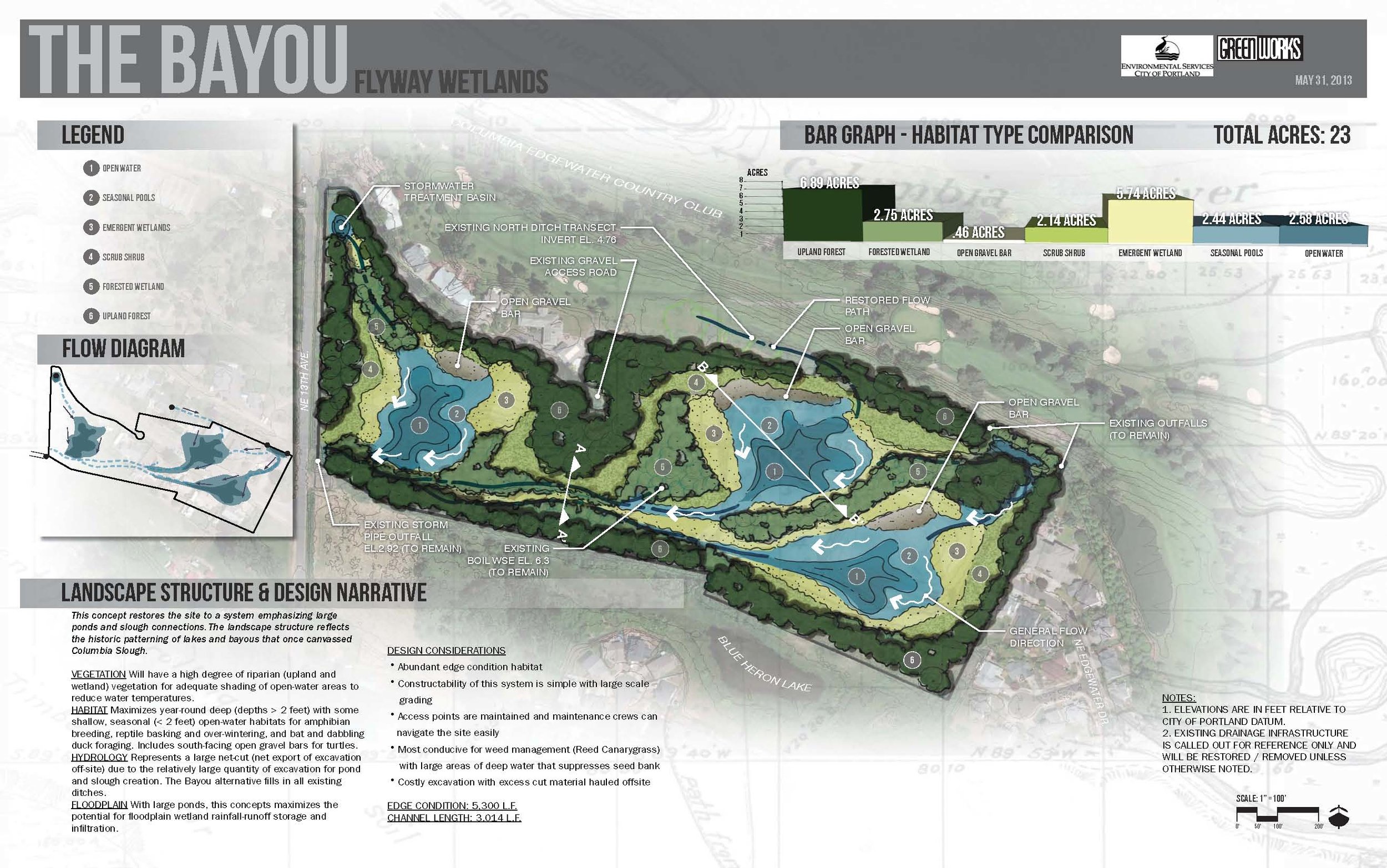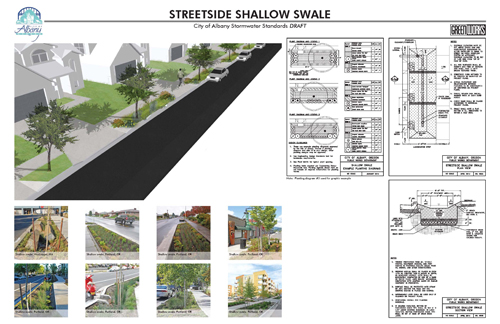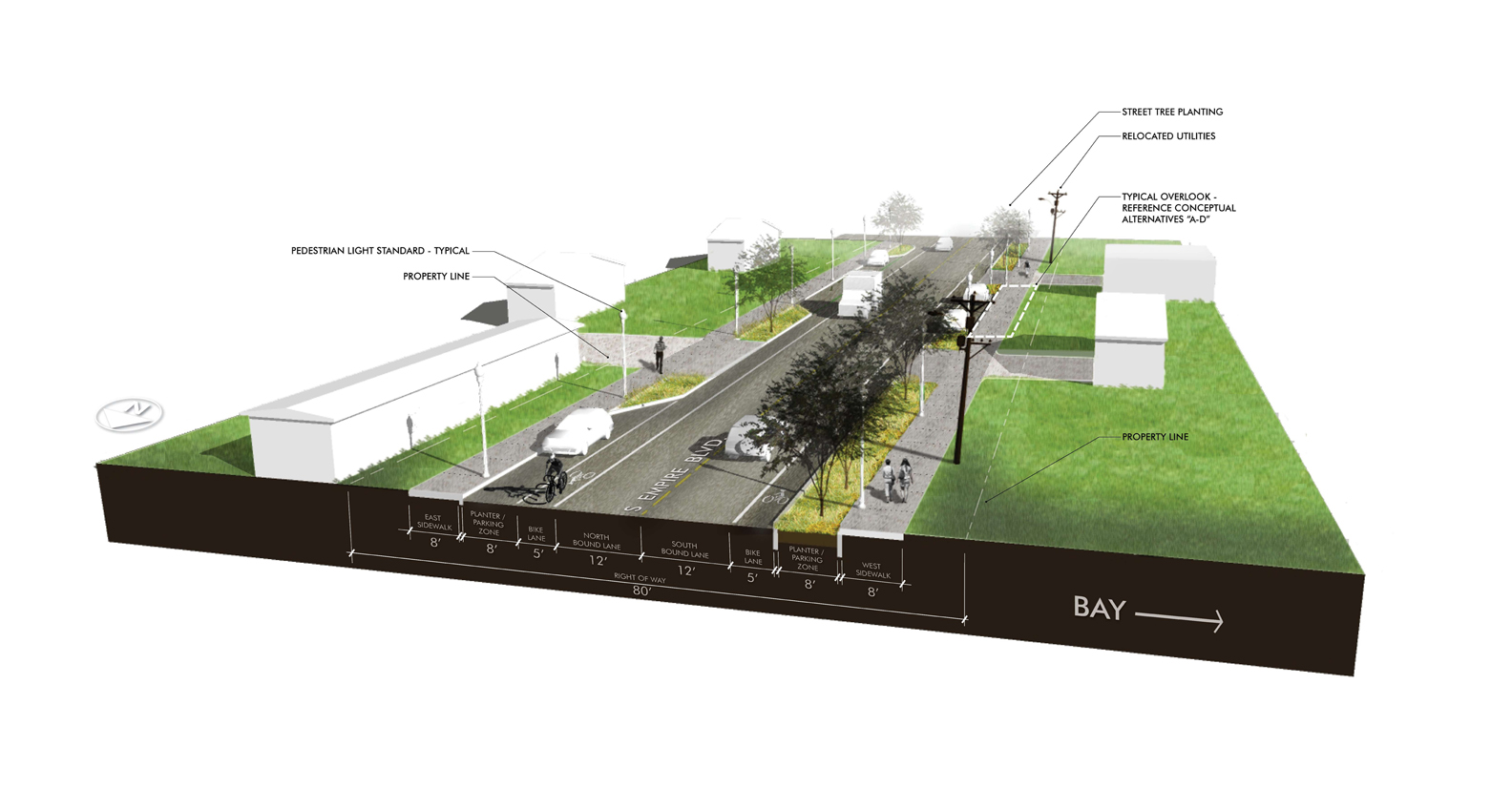Clackamas HS Stormwater Retrofit
/Clackamas County Water Environment Services (WES) hired GreenWorks to prepare a master plan for Clackamas High School that identifies and prioritizes potential stormwater low impact development retrofit projects. The second phase of the project will be to design and build one or more projects (such as rain gardens, green roofs, structural soils, etc.) that can visibly demonstrate the benefits of low impact development practices to students, teachers, parents and the general public. The project(s) are also intended to reduce the negative impacts of stormwater runoff on local streams from the substantial impervious area at the High School. As part of the master planning process, we interacted with high school science classes, telling students about Low Impact Development (LID) and gathering their input on project options. When a project(s) is selected for design and implementation, students will, as possible, help with planting and long-term care.


