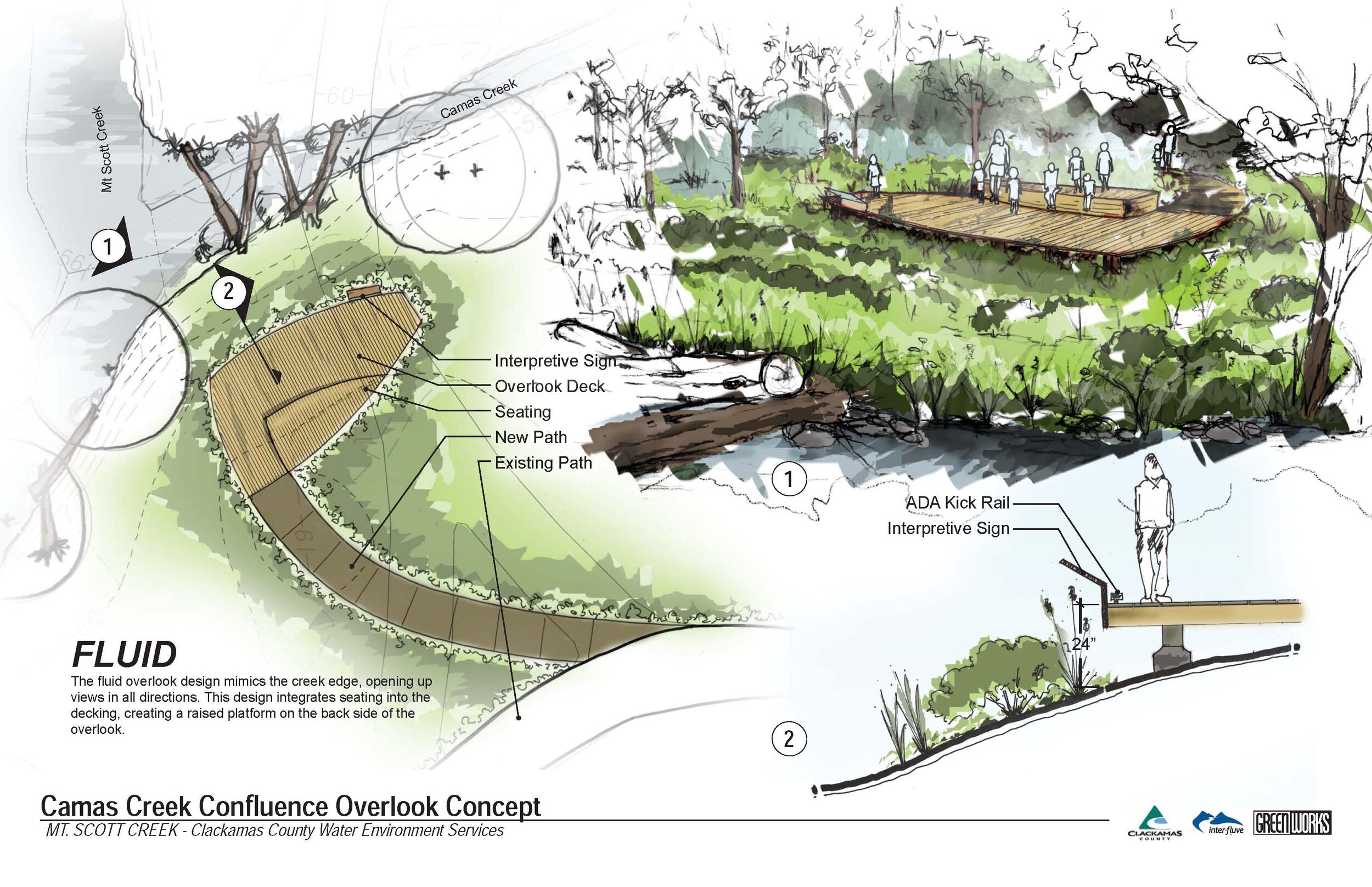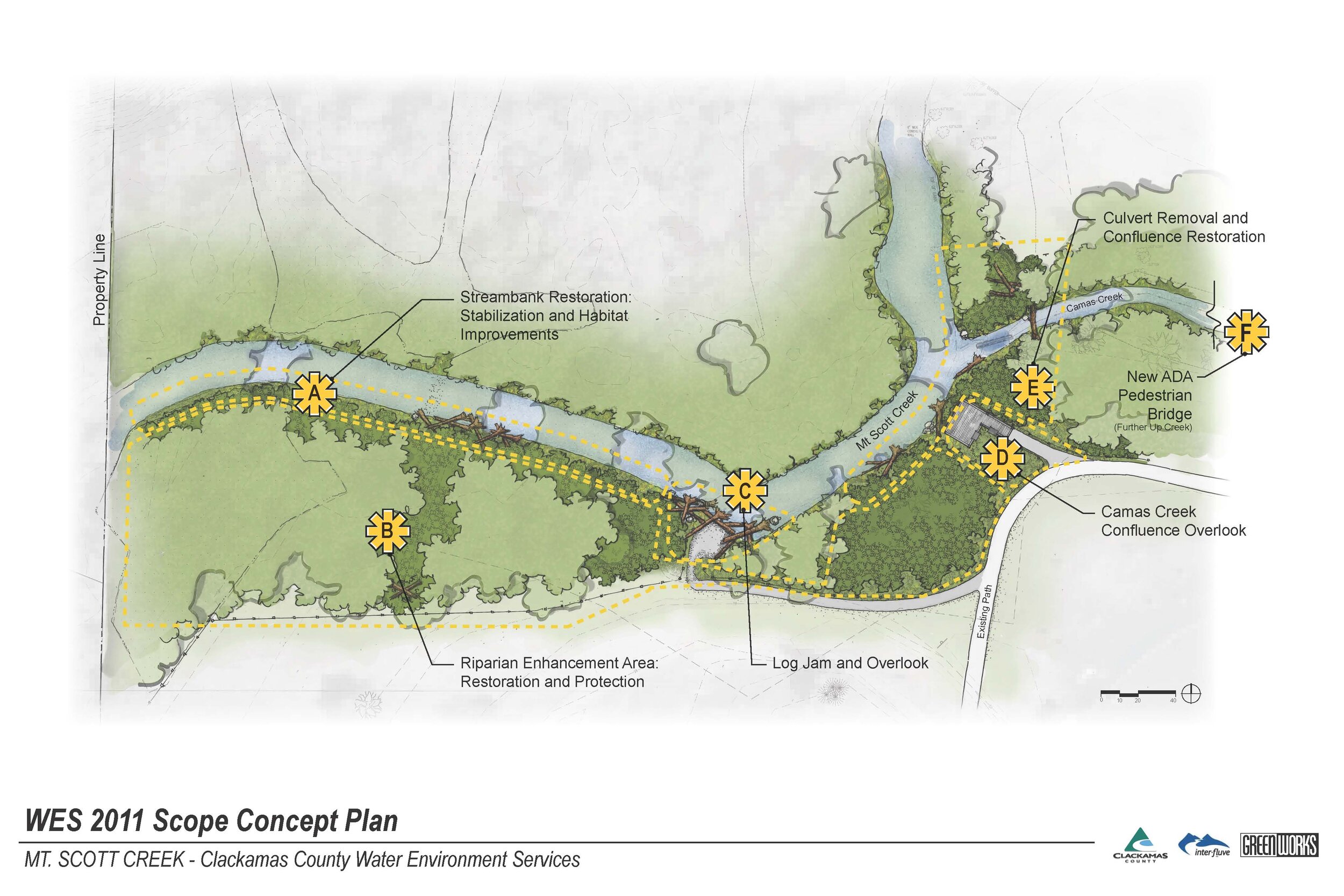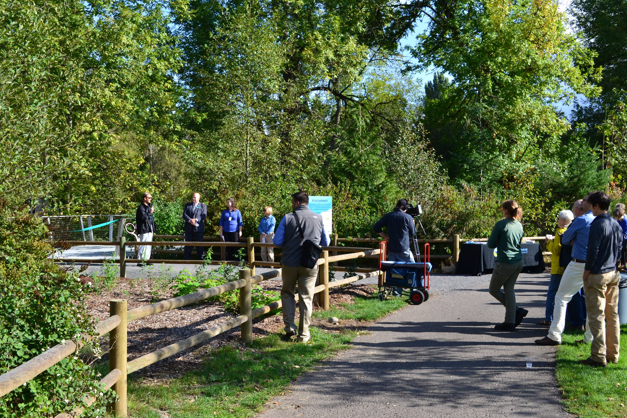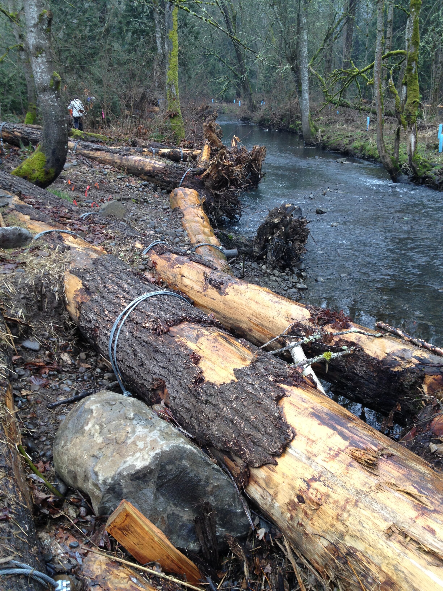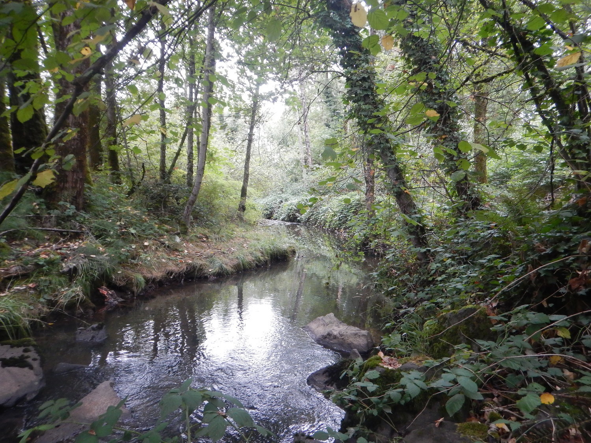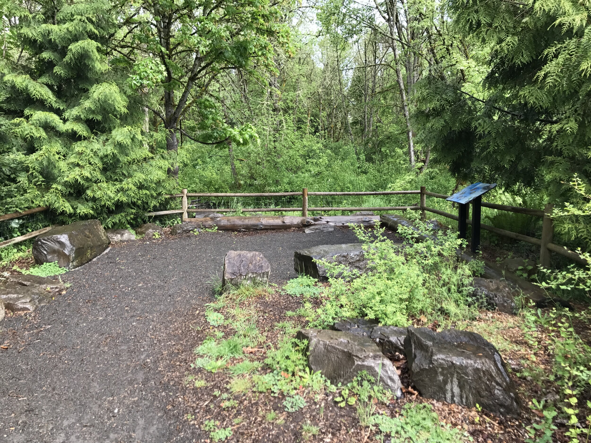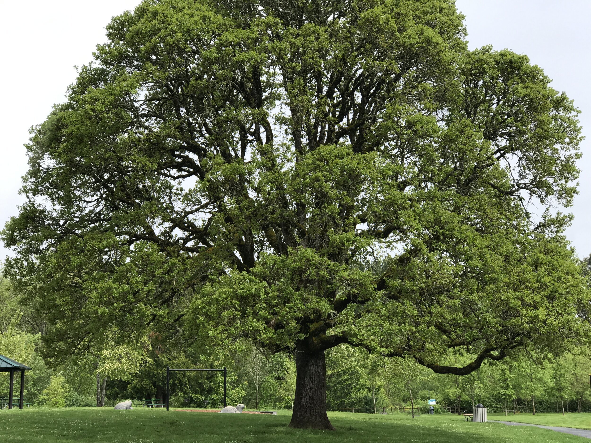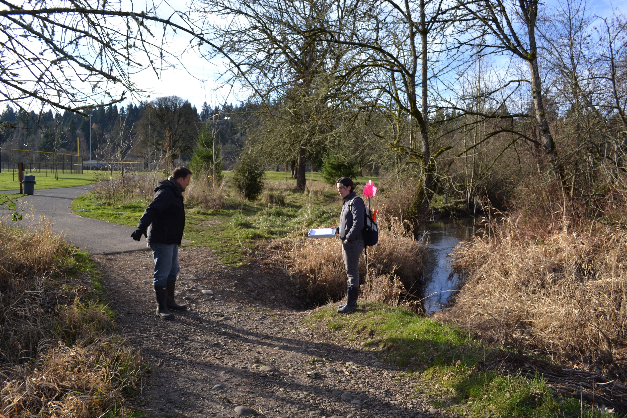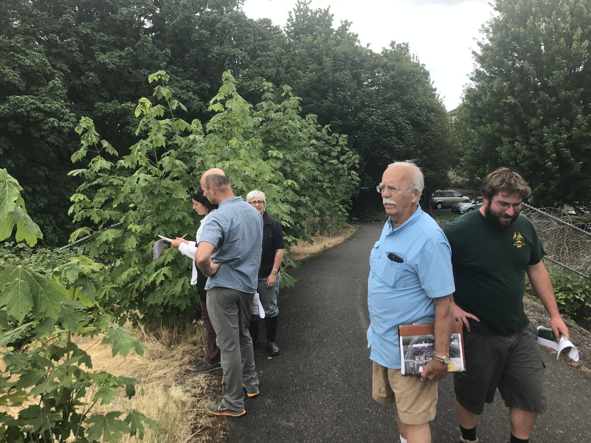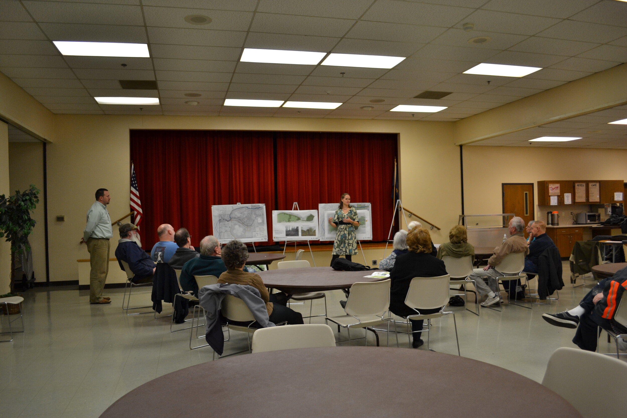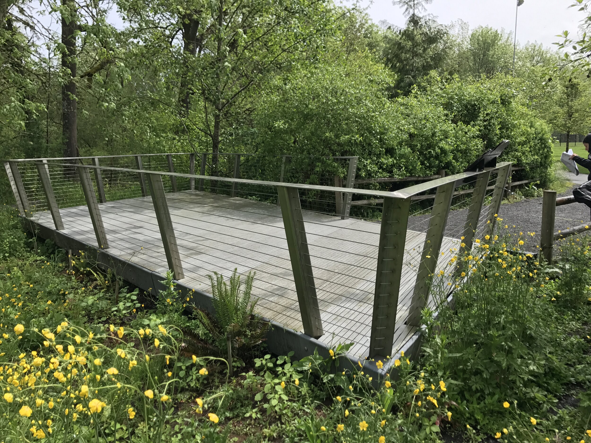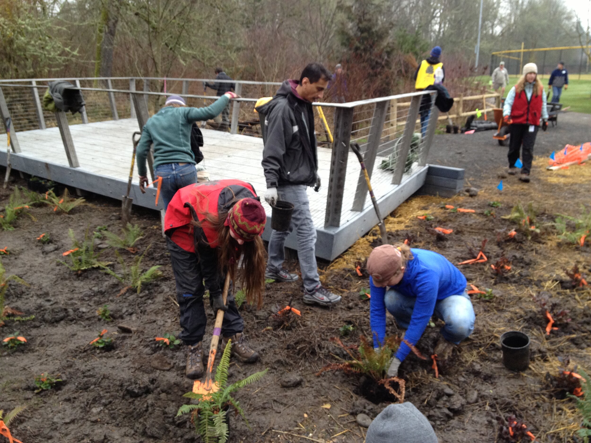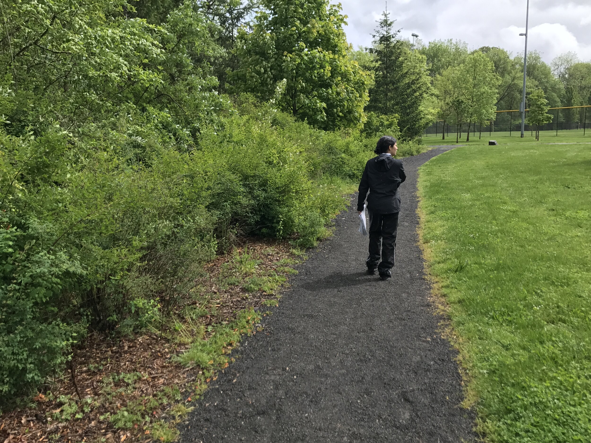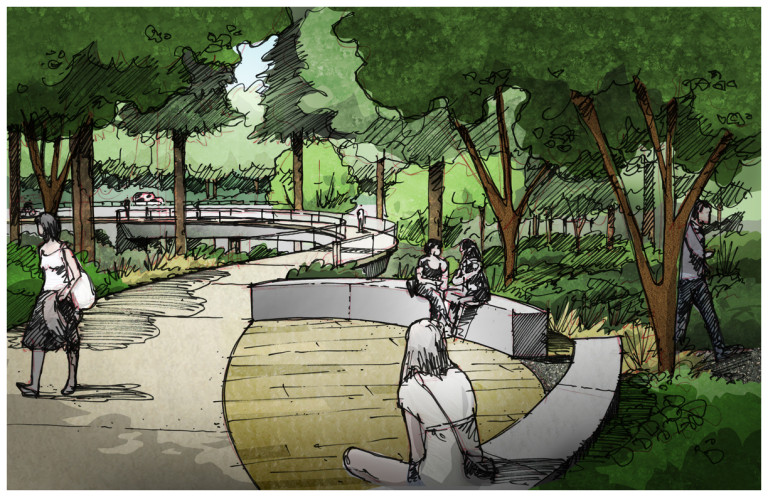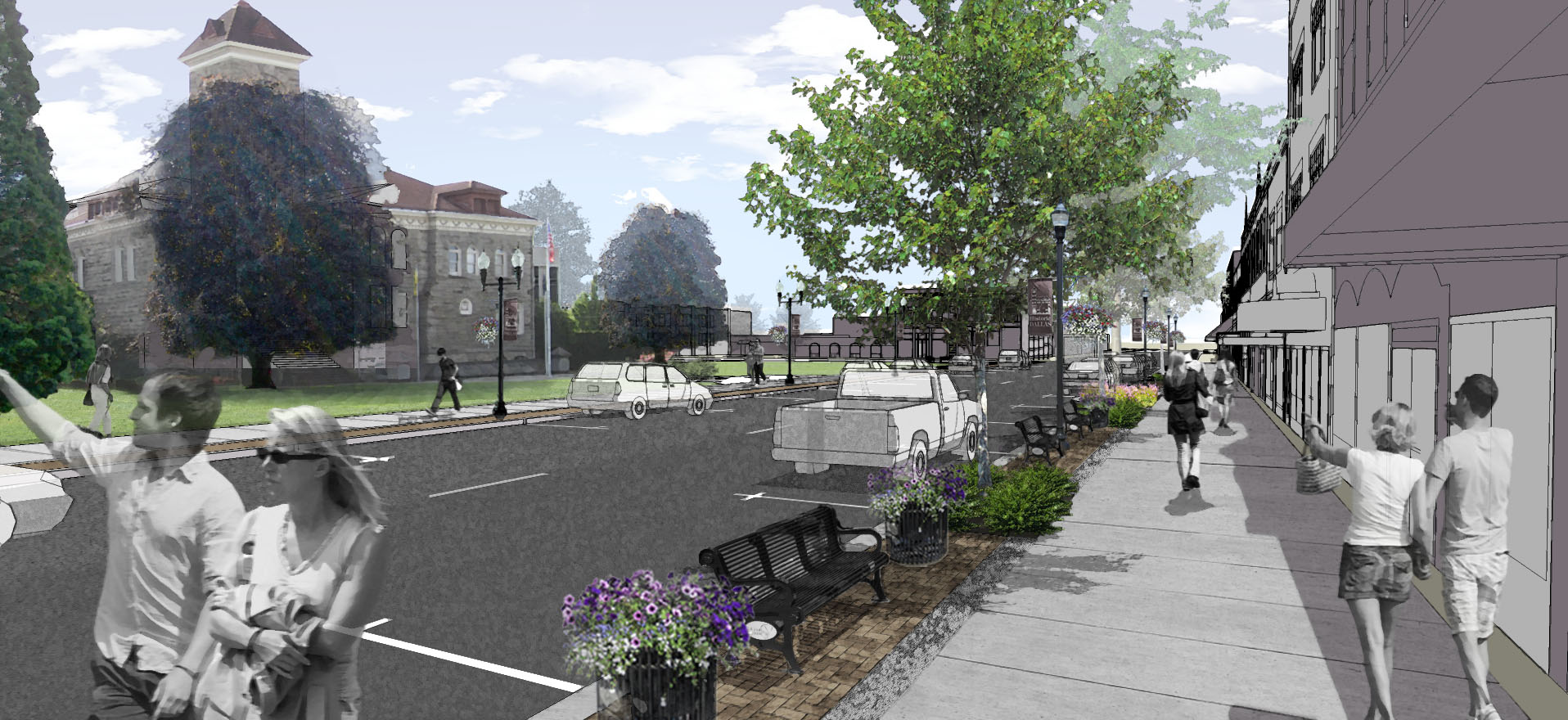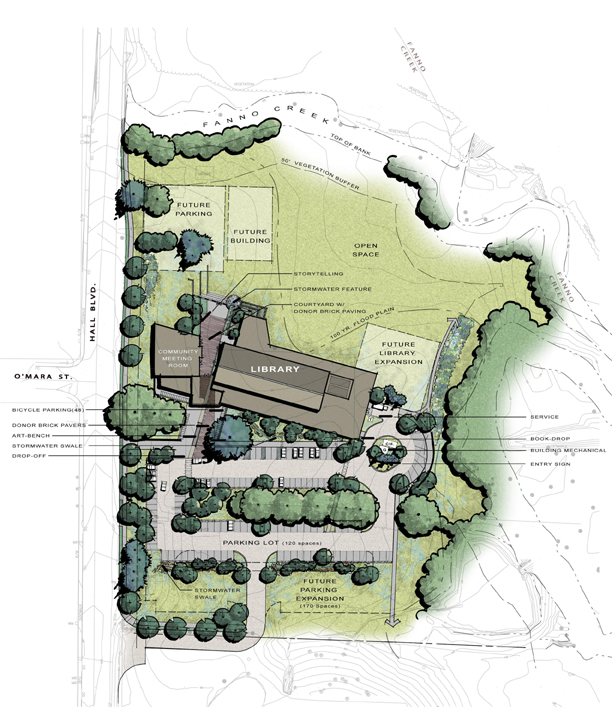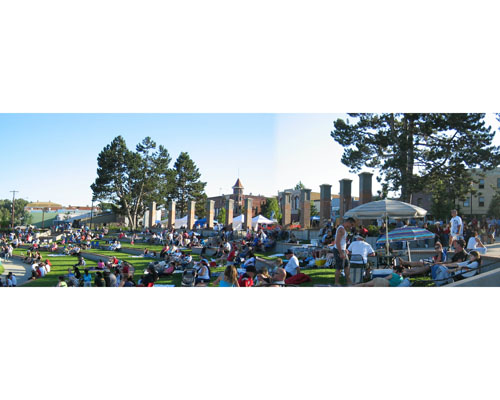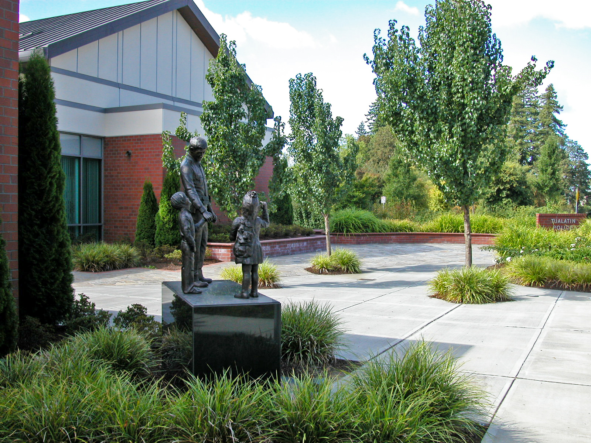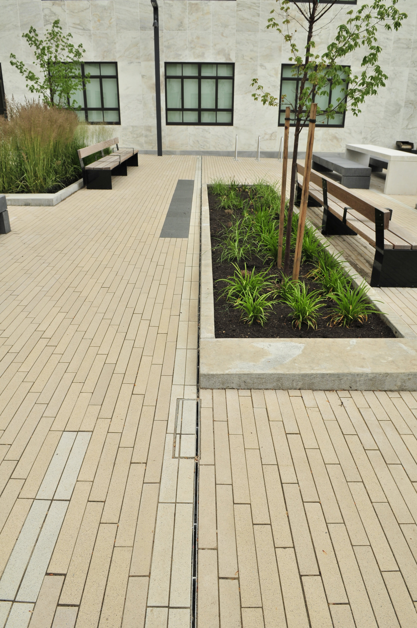Blue Heron Mill Site Visioning
/GreenWorks conducted a preliminary investigation on the Blue Heron Paper Mill site, which included research on the site’s history, river access investigations, preliminary concepts, and magnitude of cost estimate. The purpose of this work was to gain a better understanding of the potential to provide public river access, as well as for other recreational, interpretive, open space amenities and economic redevelopment features. Celebration of the Willamette Falls and its cultural significance over the decades is also an integral component of the concept. GreenWorks built off this initial effort to develop a vision for the site that is inspired by the 3 main eras evident on the site—the Natural Era, Cultural Era, and Industrial Era—all interweaving to become an expression of a new era of sustainability for Oregon City. New initiatives will target public open space, economic redevelopment, interpretive facilities, Falls overlooks, and riverbank restoration.











