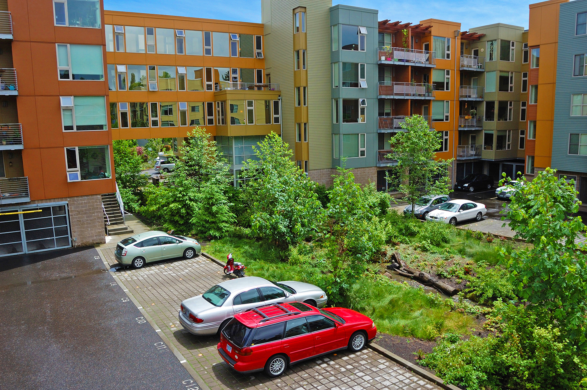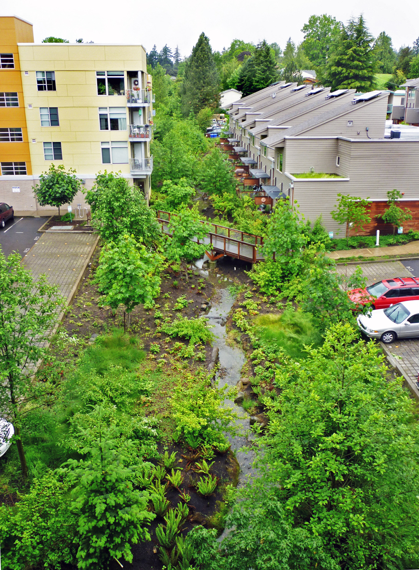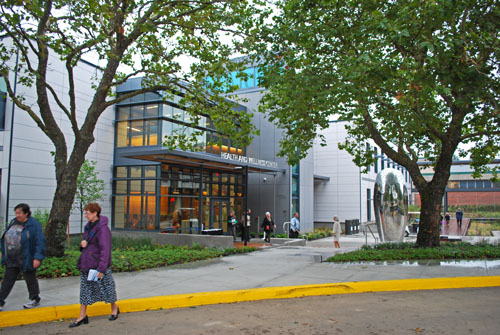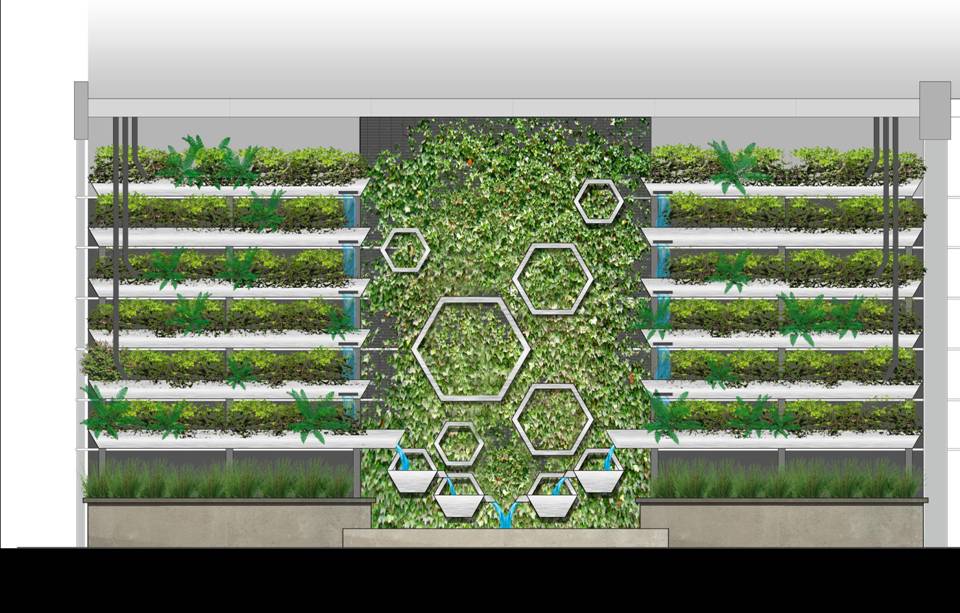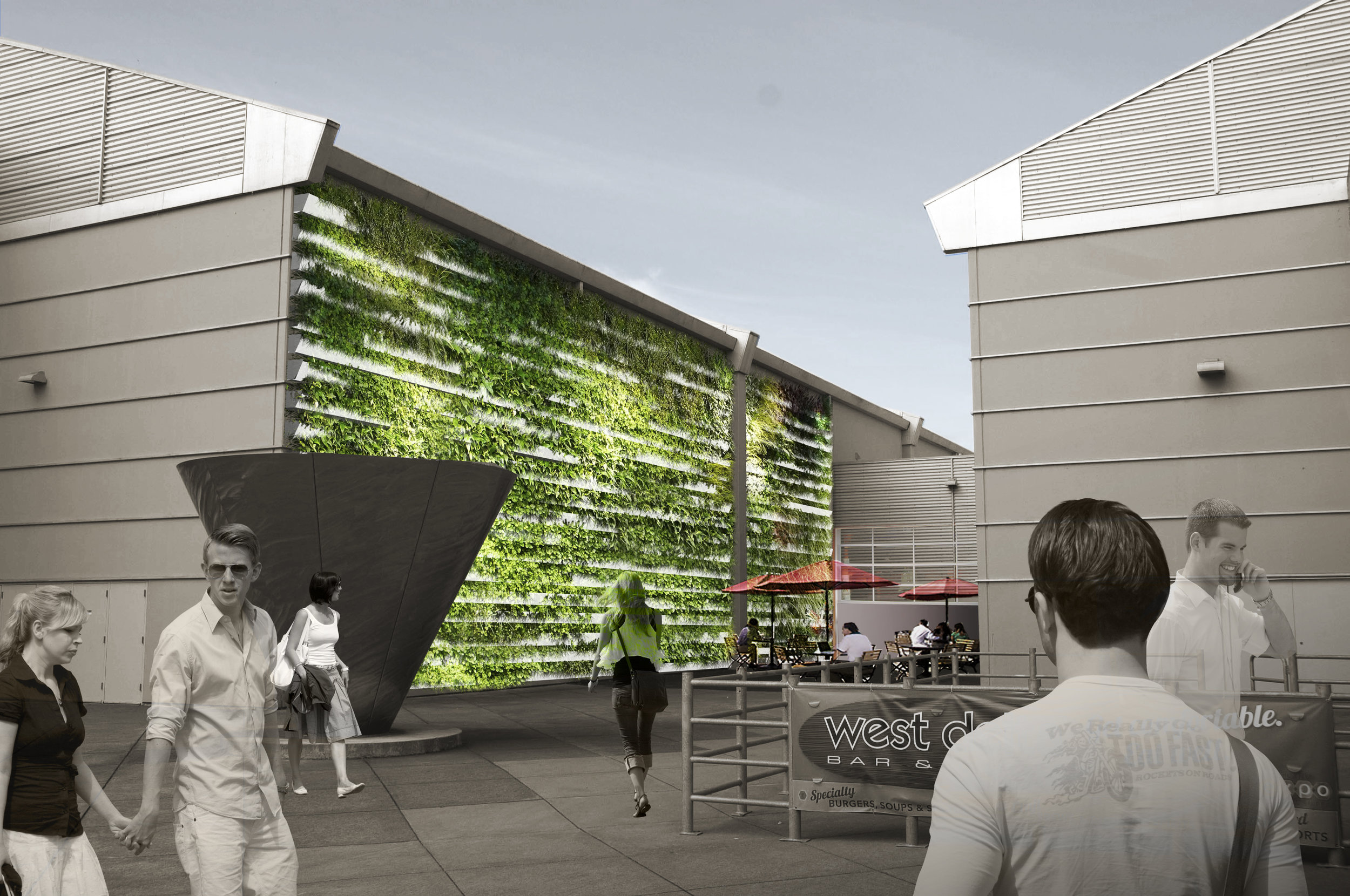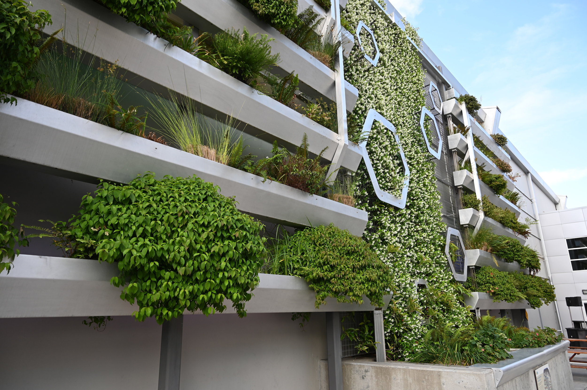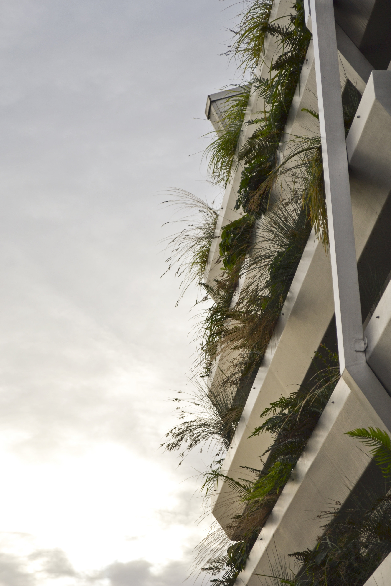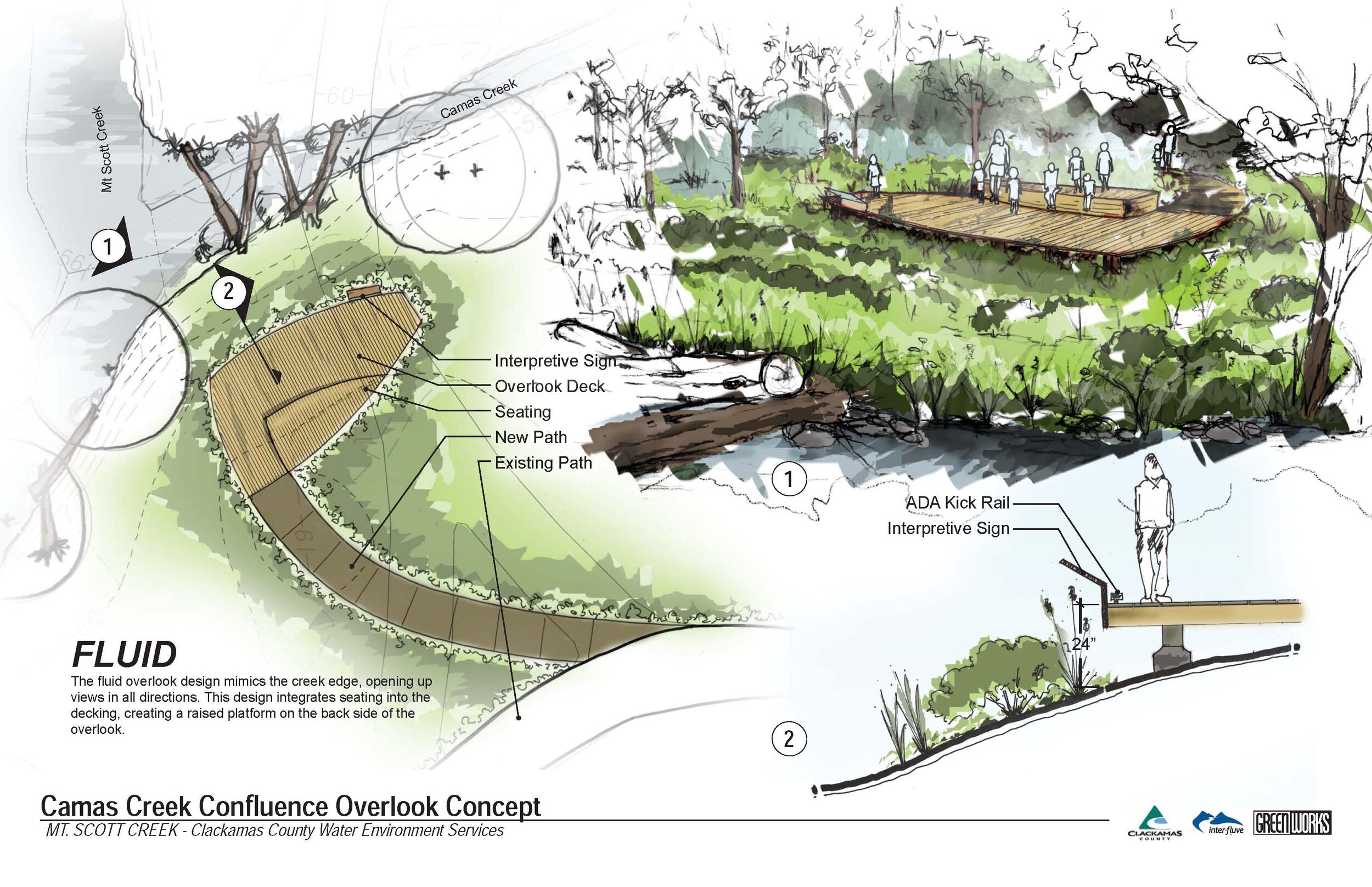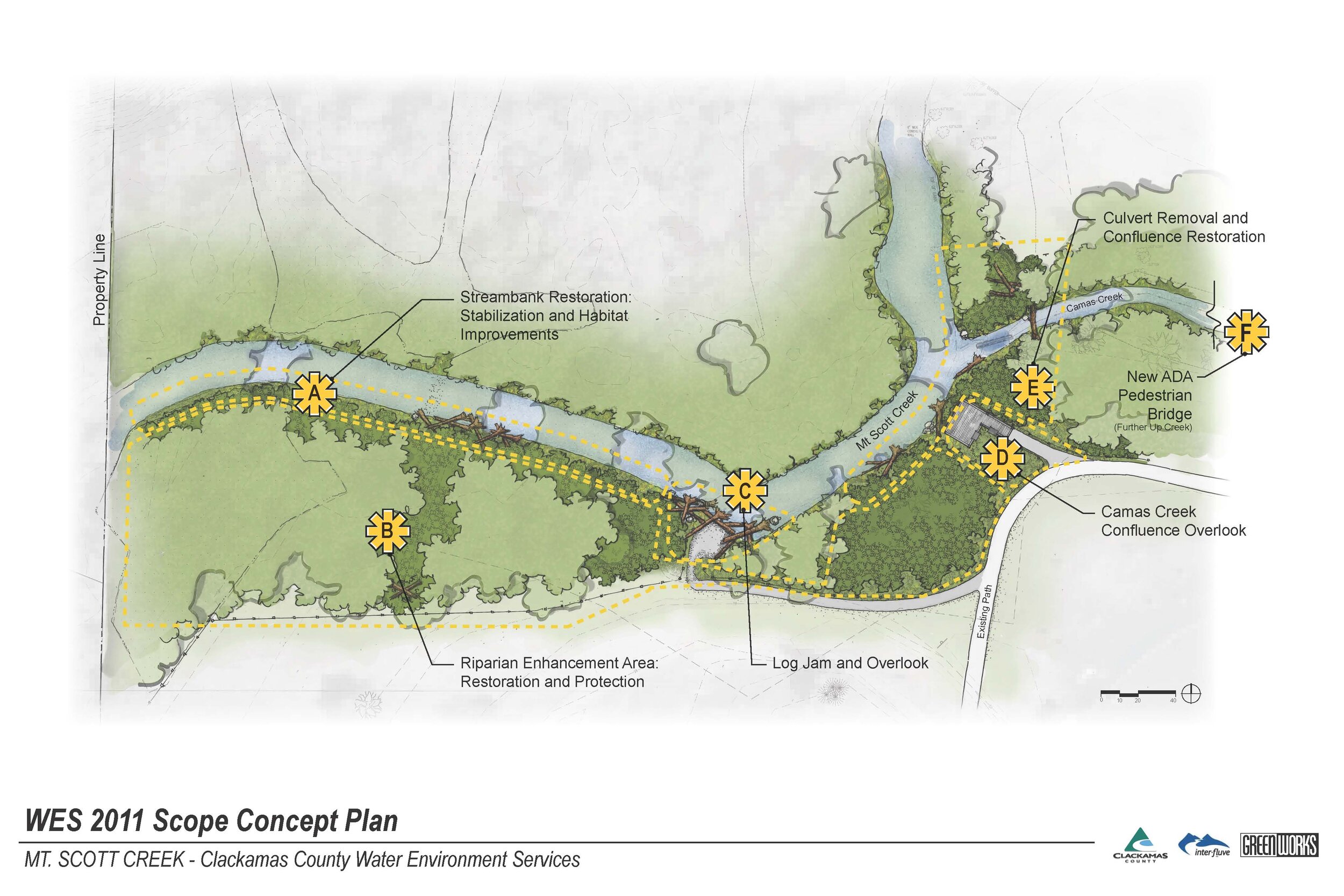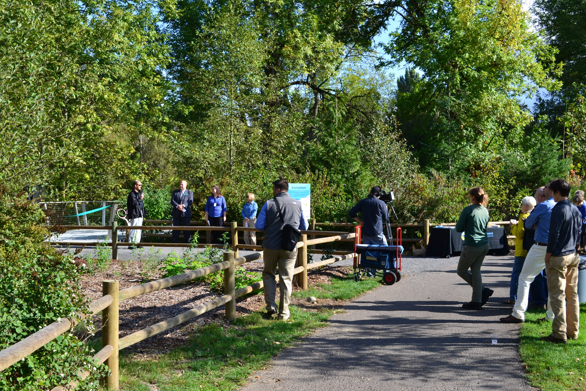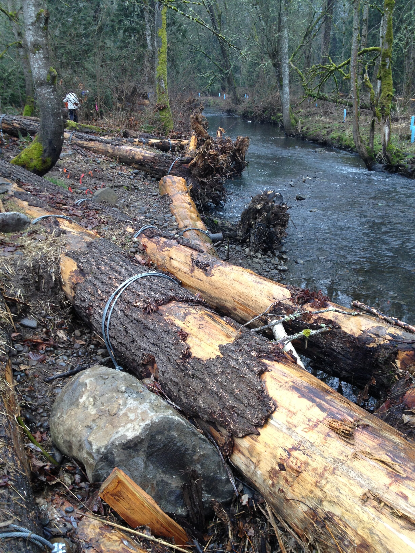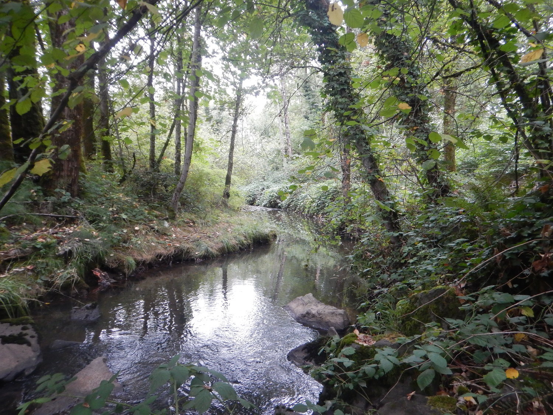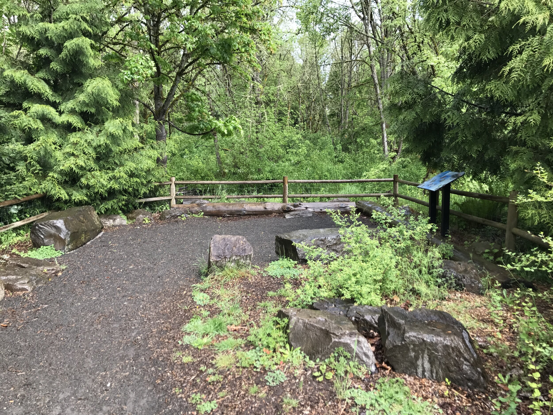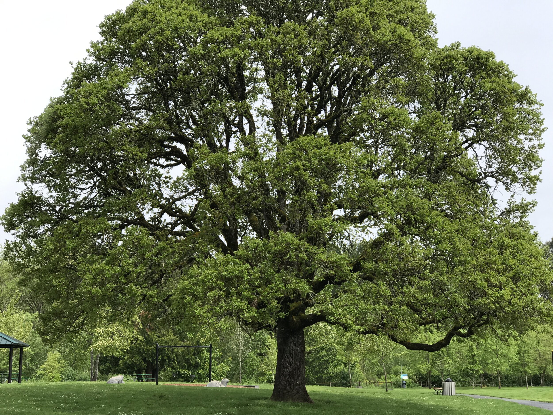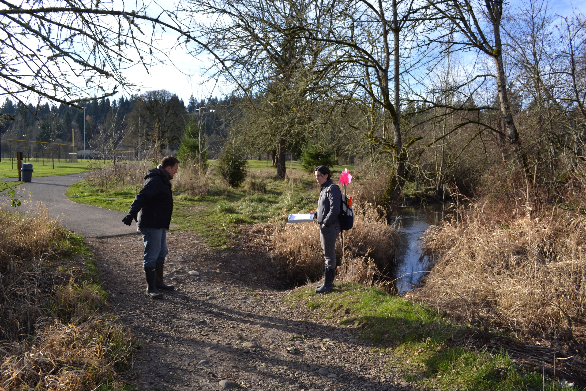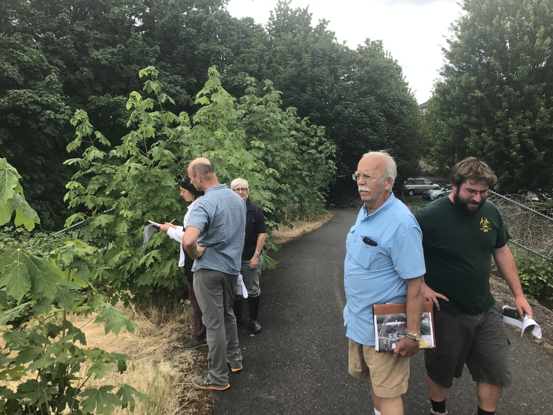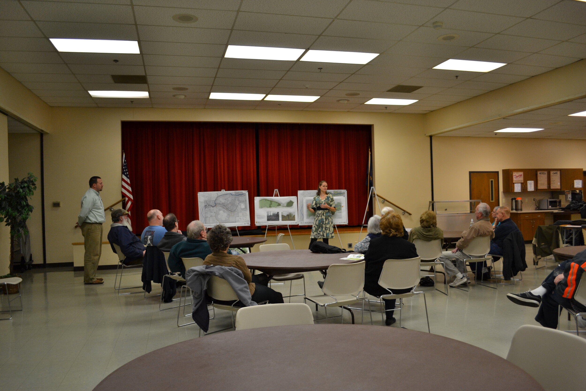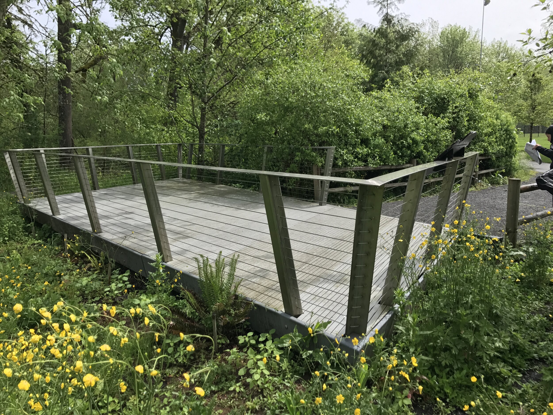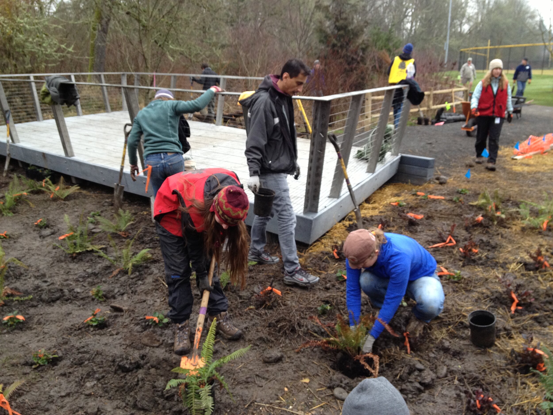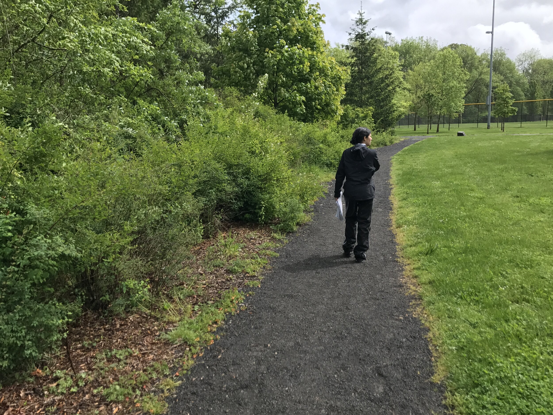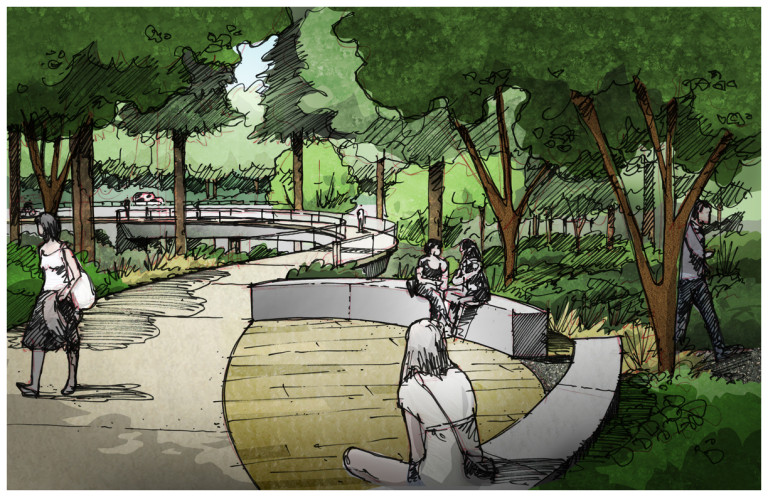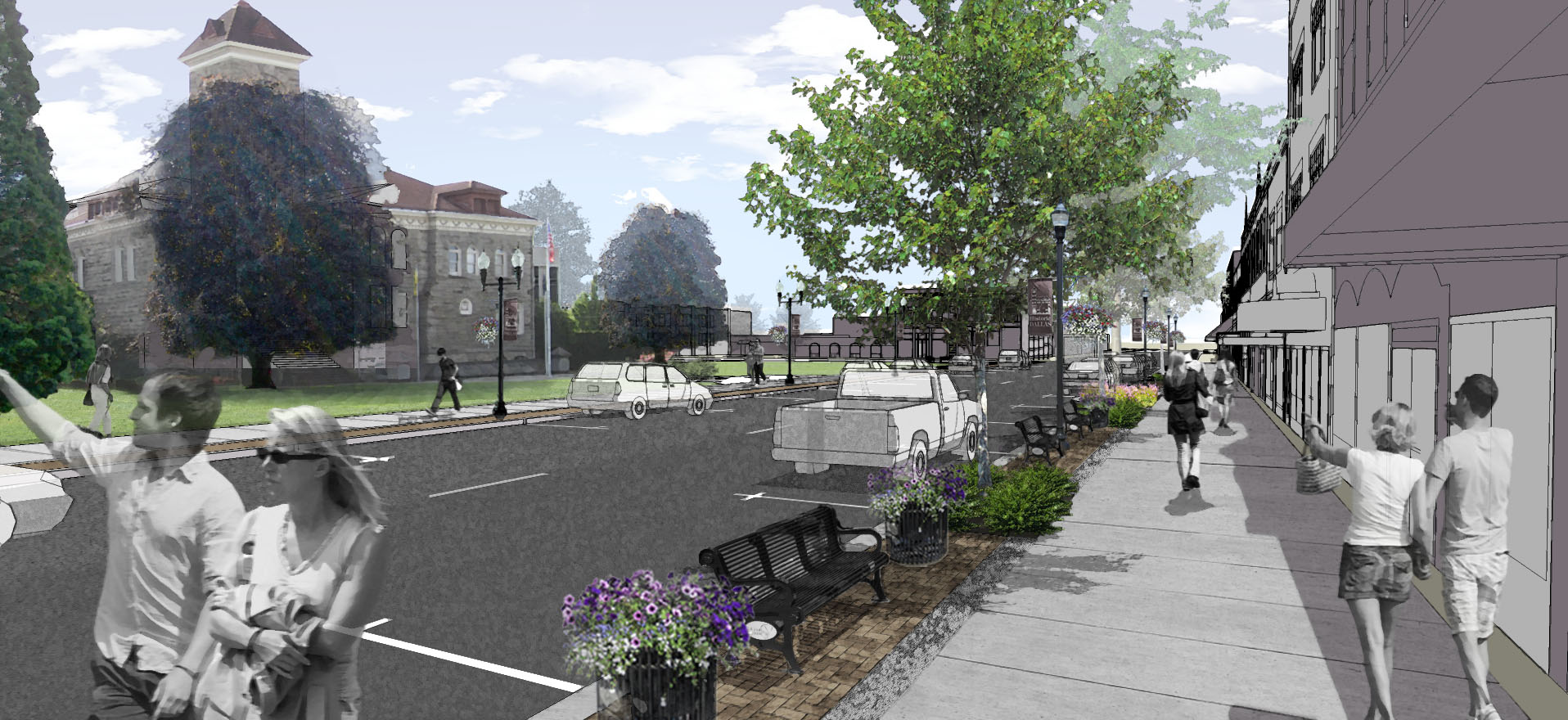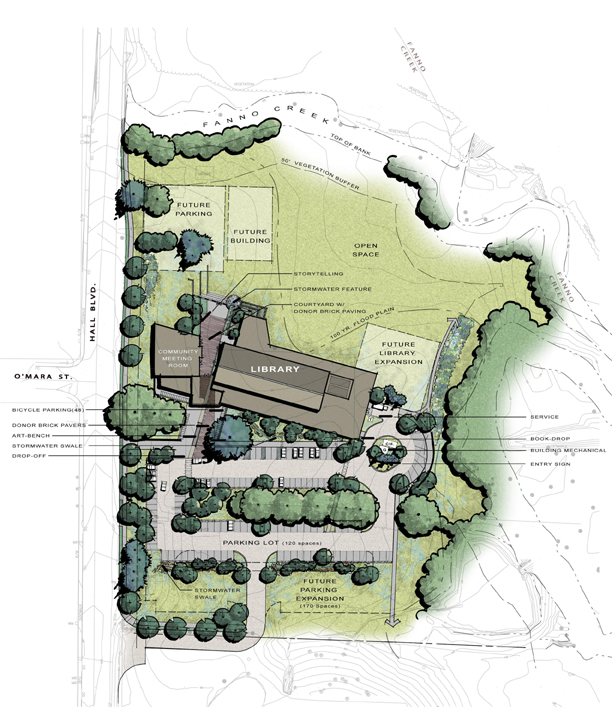Pendleton Westgate Gateway
/This project implemented a high-priority project identified in the Pendleton Court Avenue/River Parkway Master Plan prepared by Greenworks.
The goal of this project was to create a meaningful gateway at the Westgate entrance to downtown Pendleton. The previous conditions at the Westgate Intersection were a confusion of unsafe vehicle traffic circulation, a multitude of cluttered overhaul utilities and barren landscape slants. The City of Pendleton and ODOT reconfigured the intersection to provide safer traffic movements and reduced utility pole/lightpole clutter to create a simpler and safer intersection solution.
GreenWorks worked with the proposed intersection improvements to enhance the visual gateway aspect of the project. GreenWorks designed landscape and interpretive improvements and displayed decorative wall features to create a strong sense of arrival at this intersection. The decorative wall design was reputed at the Riverfront Park location to help tie together corridor improvements


















